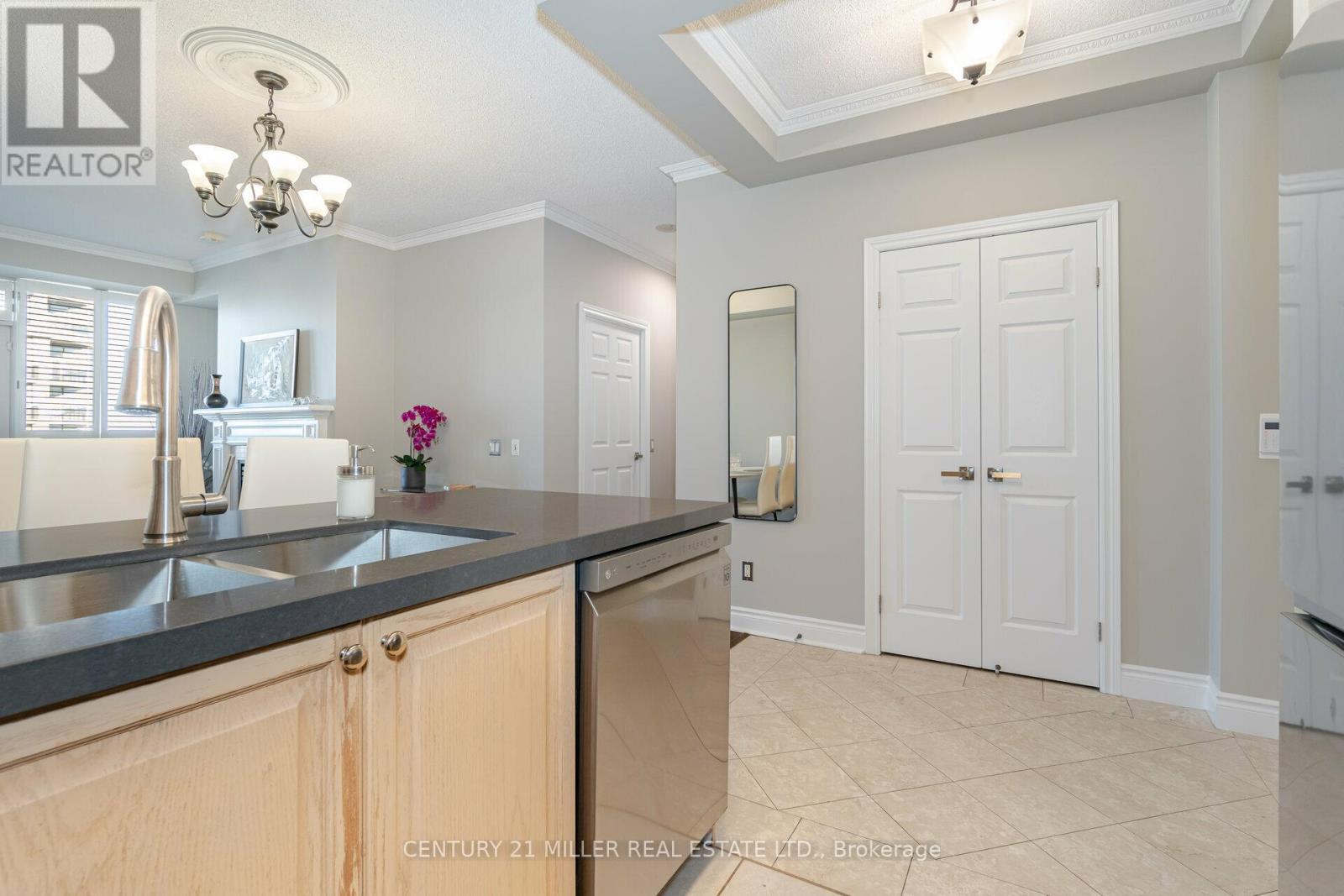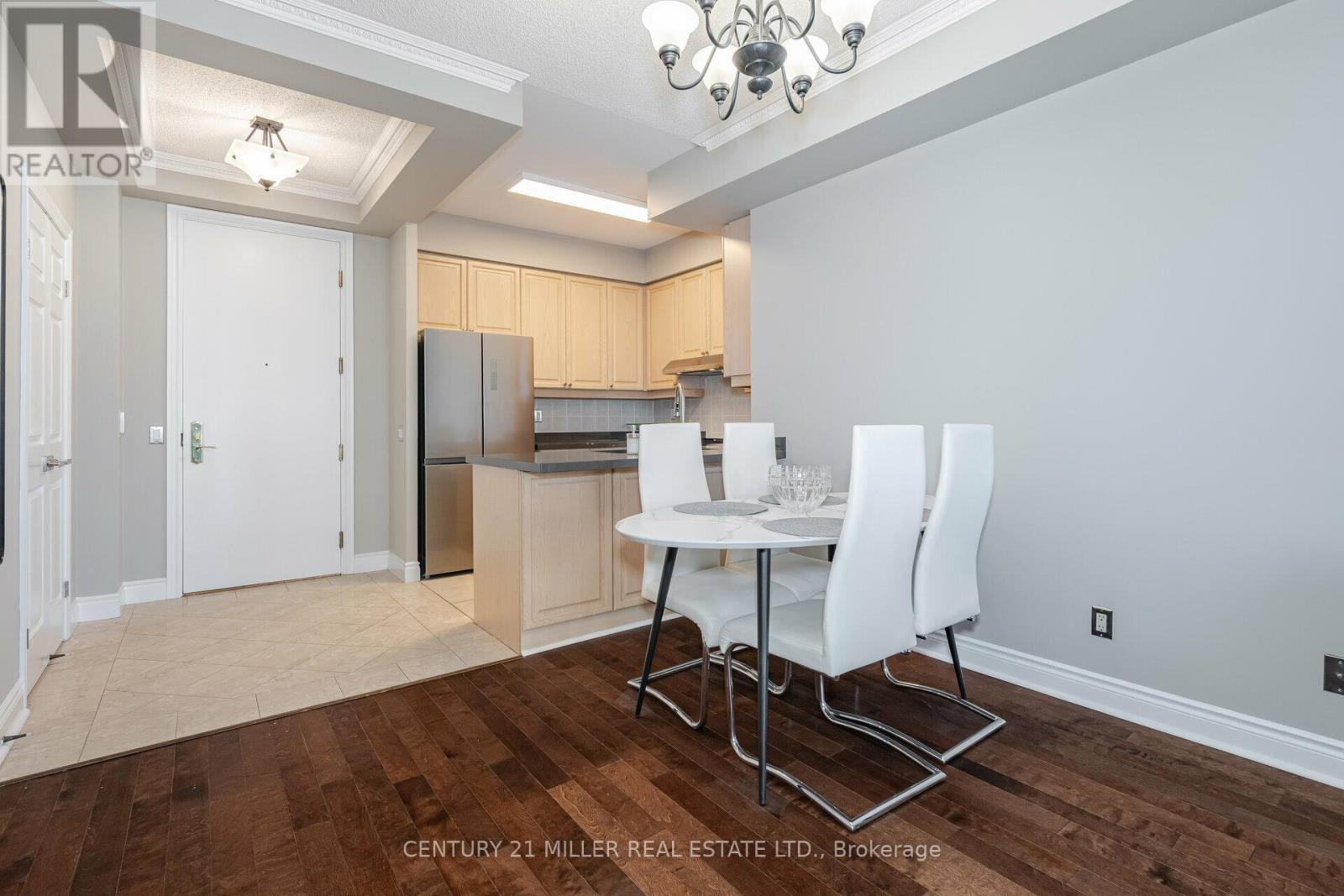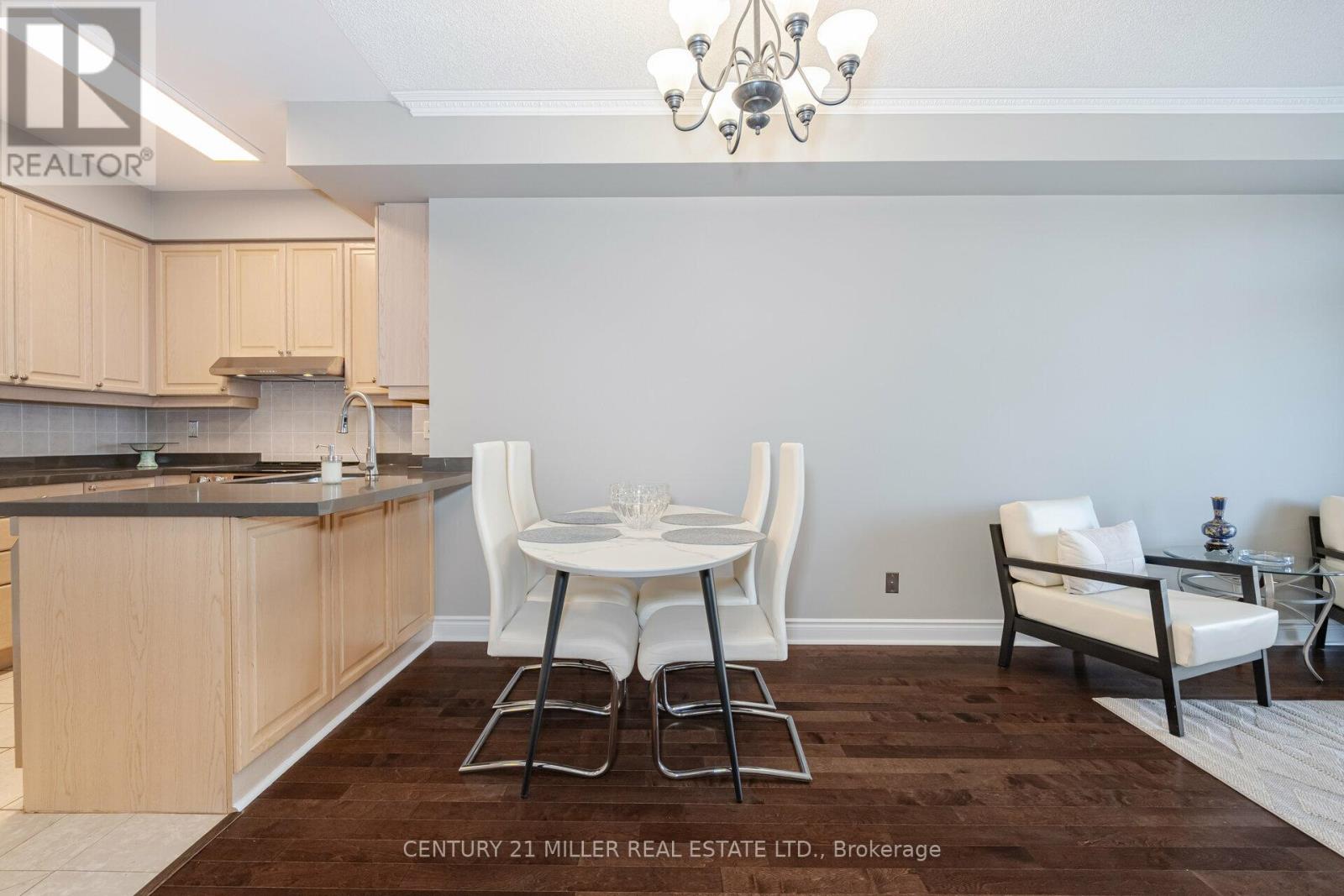3013 - 25 Kingsbridge Garden Circle Mississauga, Ontario L5R 4B1
$3,300 Monthly
Experience the best of Mississauga in a stunning Residence at the prestigious Skymark West, 25 Kingsbrige Garden Circle that is now available for rent. Located on the 30th floor, this recently renovated condo offers expansive views from a private balcony. The 975 sq.ft. unit features 2 bedrooms, 2 bathrooms, jacuzzi, en-suite laundry, open concept kitchen, new stainless steel appliances, fireplace, 9ft. ceiling with crown moulding. The unit has 1 parking spot and a locker. Five star Amenities with 24 hr. Concierge, Indoor Swimming Pool, Sauna, Tennis Court, Fitness Center, Virtual Golf, Bowling Alley, Library/ Computer room, Drawing Room, BBQ Terrace and a Car Wash spot. Perfect for highway access (403/401/QEW). Minutes to Square One Mall. The coming new LRT will provide rapid transit with links to GO Stations and to other transport options. THIS UNIT CAN ALSO BE PROVIDED AS Fully FURNISHED, IF NEEDED, FOR $3700. (id:24801)
Property Details
| MLS® Number | W9508088 |
| Property Type | Single Family |
| Community Name | Hurontario |
| Amenities Near By | Public Transit, Park |
| Community Features | Pet Restrictions, School Bus |
| Features | Balcony, Carpet Free |
| Parking Space Total | 1 |
| Pool Type | Indoor Pool |
| Structure | Tennis Court |
Building
| Bathroom Total | 2 |
| Bedrooms Above Ground | 2 |
| Bedrooms Total | 2 |
| Amenities | Security/concierge, Exercise Centre, Visitor Parking, Recreation Centre, Fireplace(s), Storage - Locker |
| Appliances | Dishwasher, Dryer, Refrigerator, Stove, Washer |
| Cooling Type | Central Air Conditioning |
| Exterior Finish | Concrete |
| Fireplace Present | Yes |
| Fireplace Total | 1 |
| Flooring Type | Hardwood |
| Heating Fuel | Natural Gas |
| Heating Type | Forced Air |
| Size Interior | 900 - 999 Ft2 |
| Type | Apartment |
Parking
| Underground |
Land
| Acreage | No |
| Land Amenities | Public Transit, Park |
Rooms
| Level | Type | Length | Width | Dimensions |
|---|---|---|---|---|
| Flat | Living Room | 5.5 m | 9.95 m | 5.5 m x 9.95 m |
| Flat | Dining Room | 5.5 m | 9.95 m | 5.5 m x 9.95 m |
| Flat | Kitchen | 8.6 m | 8 m | 8.6 m x 8 m |
| Flat | Primary Bedroom | 10.9 m | 15 m | 10.9 m x 15 m |
| Flat | Bedroom 2 | 12 m | 9.3 m | 12 m x 9.3 m |
| Flat | Laundry Room | Measurements not available |
Contact Us
Contact us for more information
Sherin Nassar
Salesperson
209 Speers Rd Unit 10
Oakville, Ontario L6K 2E9
(905) 845-9180
(905) 845-7674











































