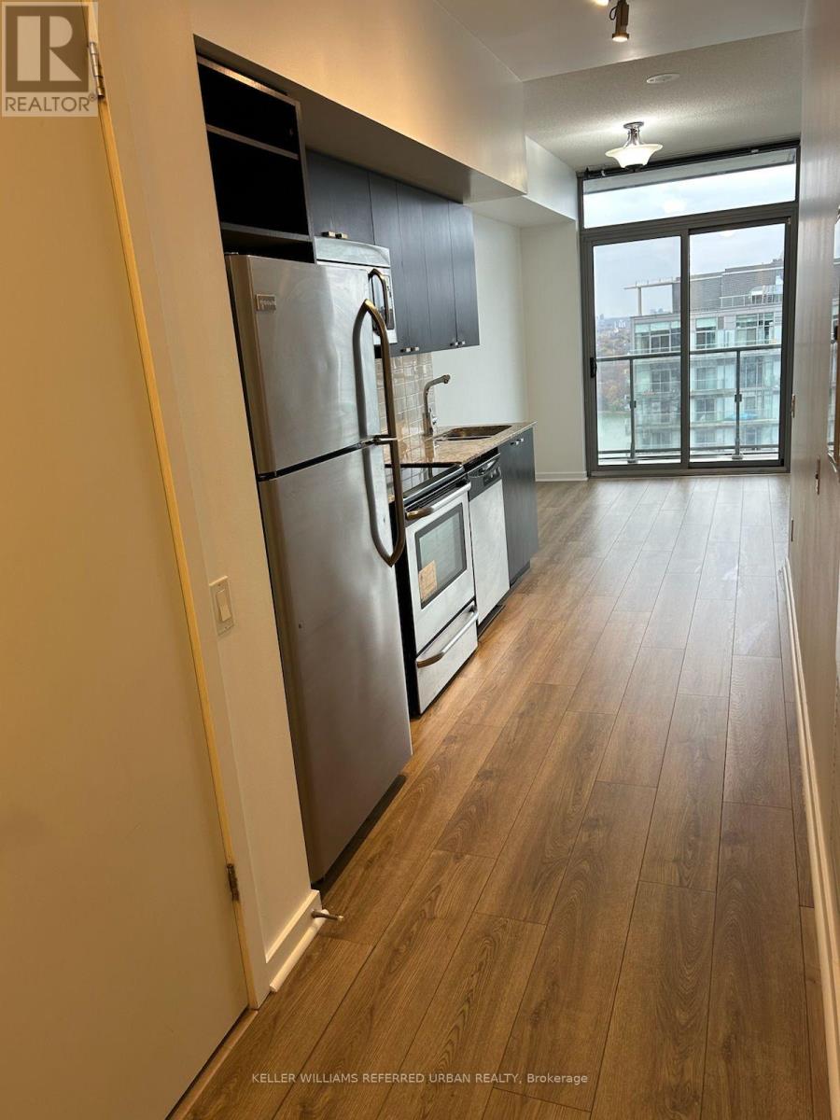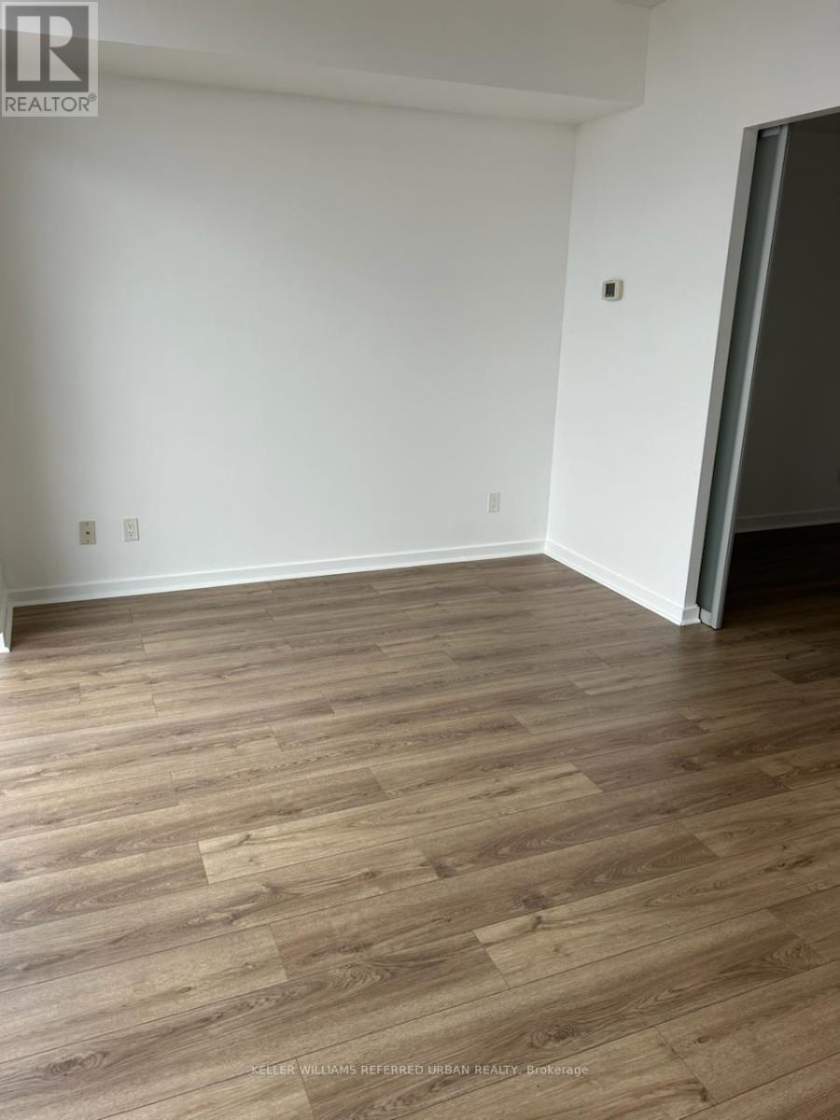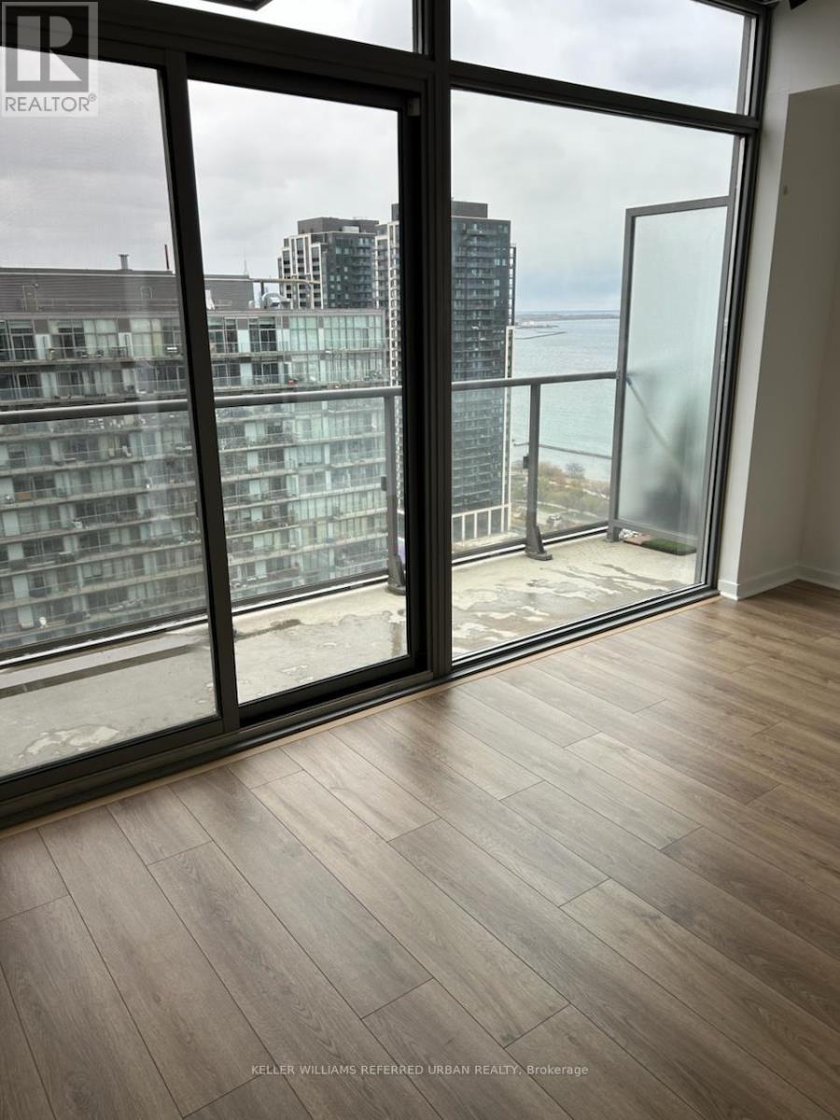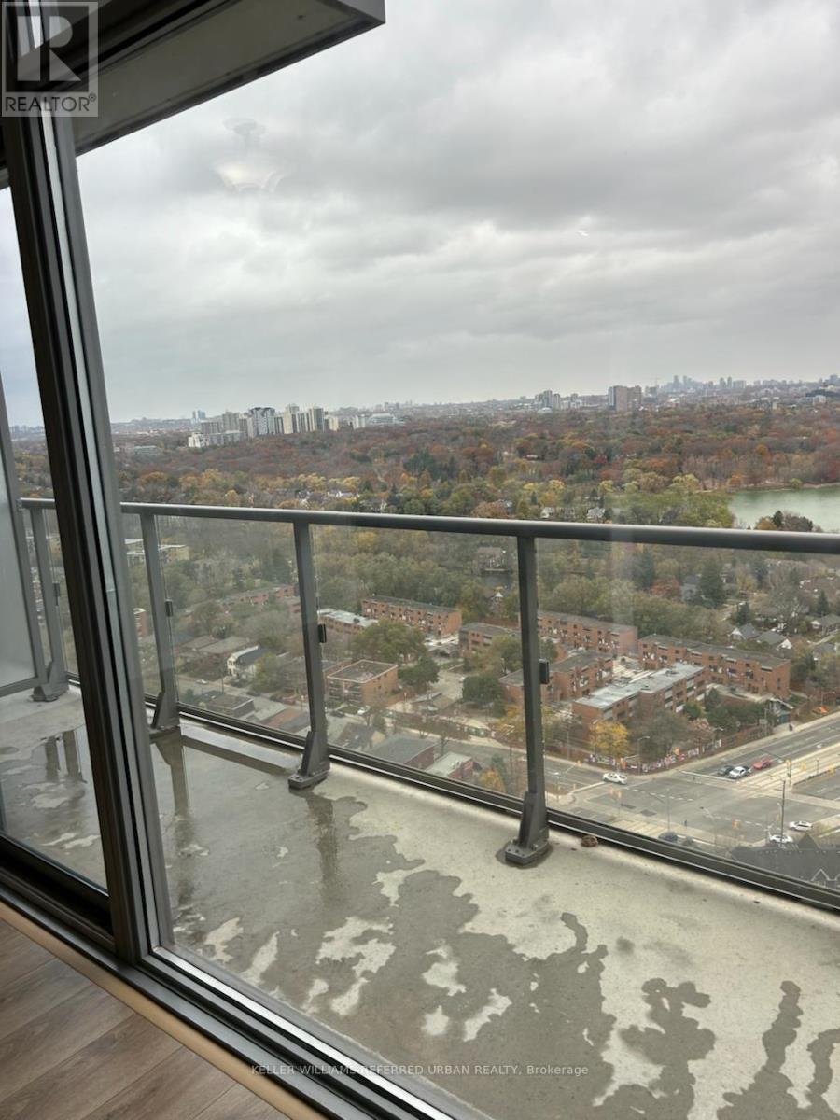3013 - 105 The Queensway Way Toronto, Ontario M6S 5B5
$2,000 Monthly
Prepare to have your socks knocked off by this freshly painted dream rental! Get ready for a view of the lake that will make your jaw drop and your heart skip a beat. Not only will you be walking on brand new gleaming hardwood floors that are smoother than a buttered skating rink, but your kitchen will be so shiny with stainless steel appliances, you'll feel like a master chef. And let's not forget the granite countertops that are fancier than a tuxedo-wearing penguin. Need some entertainment? Dive into the indoor and outdoor swimming pools, play a round of tennis like a pro, or unleash your inner party animal in the recreation room. Oh, and did I mention there's a gym and theatre too? It's like living in a vacation resort without ever leaving home! **** EXTRAS **** Stainless Steel Appliances(Fridge,Stove & B/I Dishwasher),Washer & Dryer and Locker (id:24801)
Property Details
| MLS® Number | W10426201 |
| Property Type | Single Family |
| Community Name | High Park-Swansea |
| AmenitiesNearBy | Public Transit |
| CommunityFeatures | Pet Restrictions |
| Features | Balcony |
| PoolType | Outdoor Pool |
Building
| BathroomTotal | 1 |
| BedroomsAboveGround | 1 |
| BedroomsTotal | 1 |
| Amenities | Visitor Parking, Exercise Centre, Storage - Locker |
| CoolingType | Central Air Conditioning |
| ExteriorFinish | Concrete |
| FlooringType | Hardwood |
| HeatingFuel | Natural Gas |
| HeatingType | Forced Air |
| Type | Apartment |
Land
| Acreage | No |
| LandAmenities | Public Transit |
Rooms
| Level | Type | Length | Width | Dimensions |
|---|---|---|---|---|
| Flat | Kitchen | 2.1 m | 12.17 m | 2.1 m x 12.17 m |
| Flat | Living Room | 4.78 m | 2.77 m | 4.78 m x 2.77 m |
| Flat | Dining Room | 4.78 m | 2.77 m | 4.78 m x 2.77 m |
| Flat | Primary Bedroom | 2.1 m | 2.8 m | 2.1 m x 2.8 m |
Interested?
Contact us for more information
Ted Neal
Salesperson
156 Duncan Mill Rd Unit 1
Toronto, Ontario M3B 3N2



















