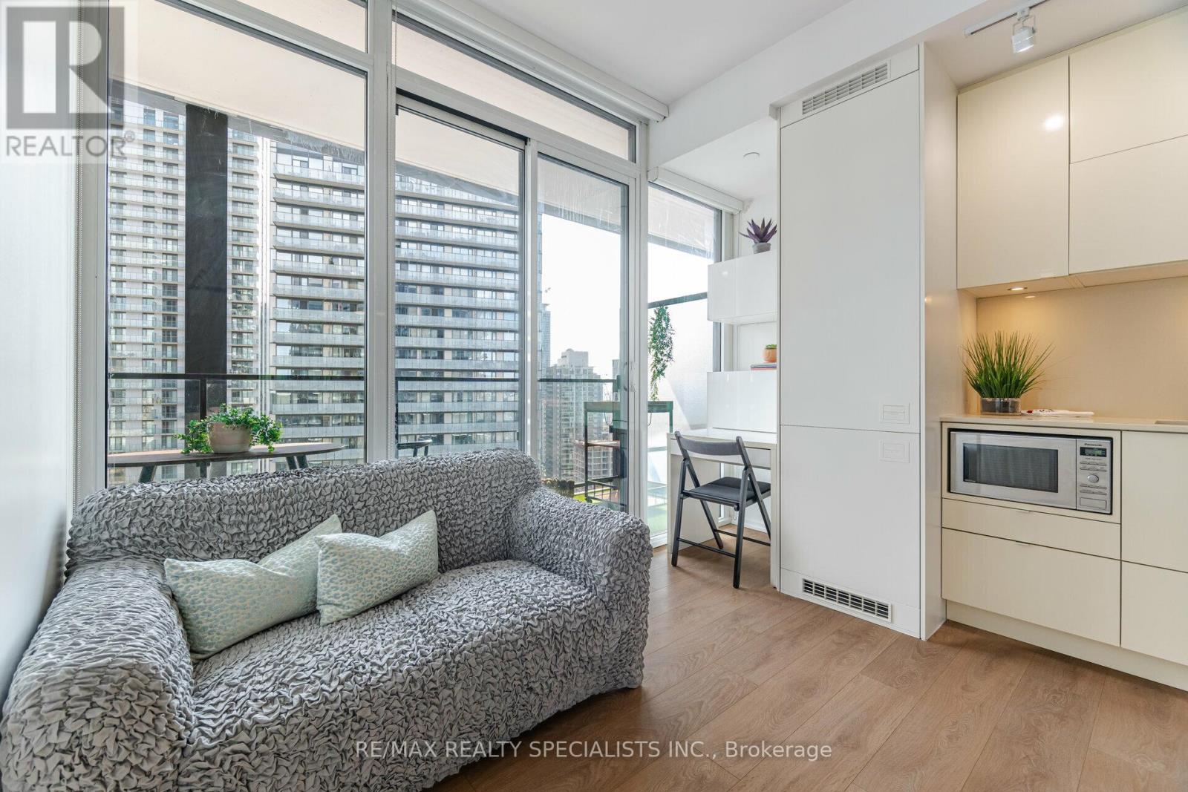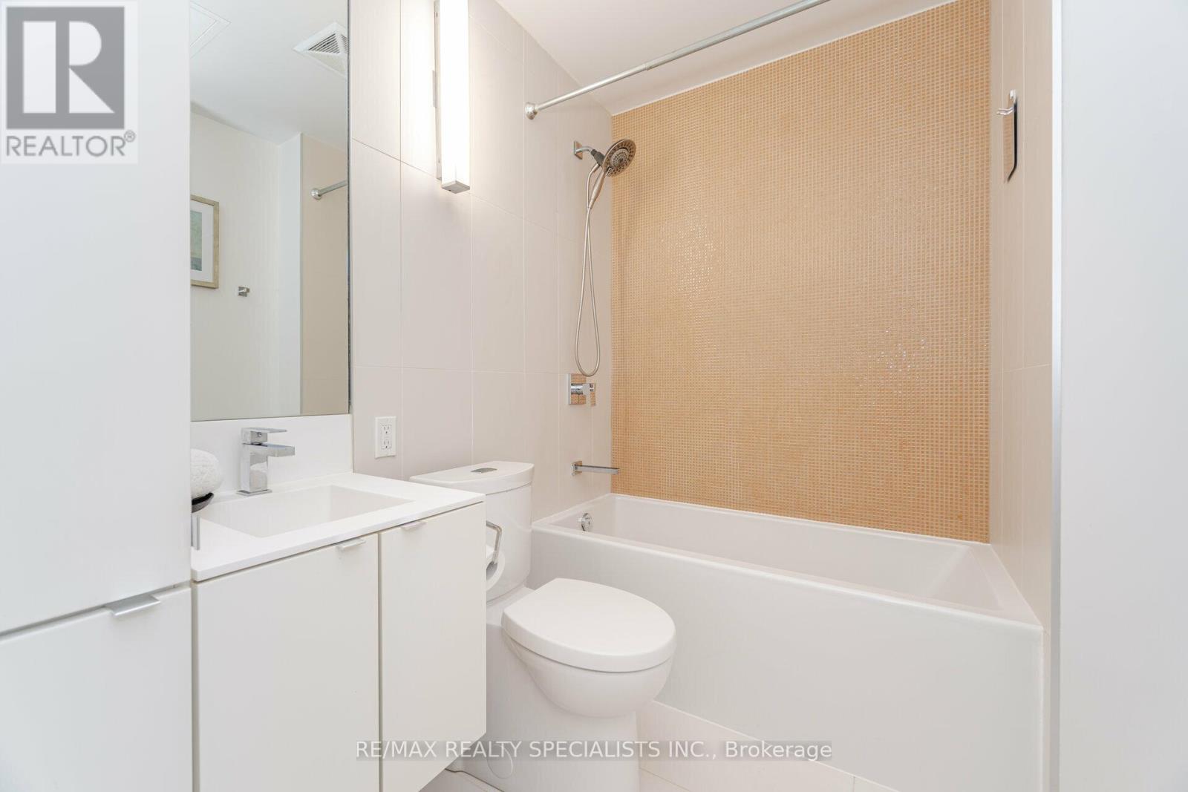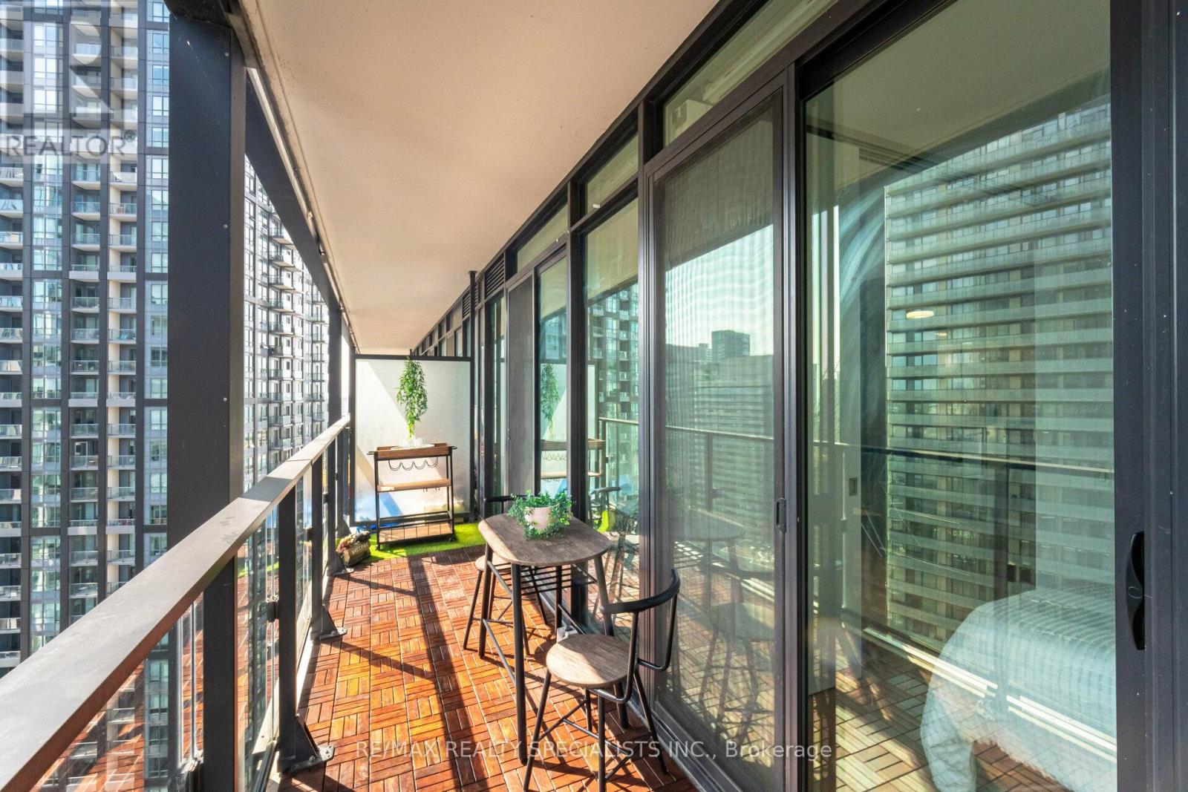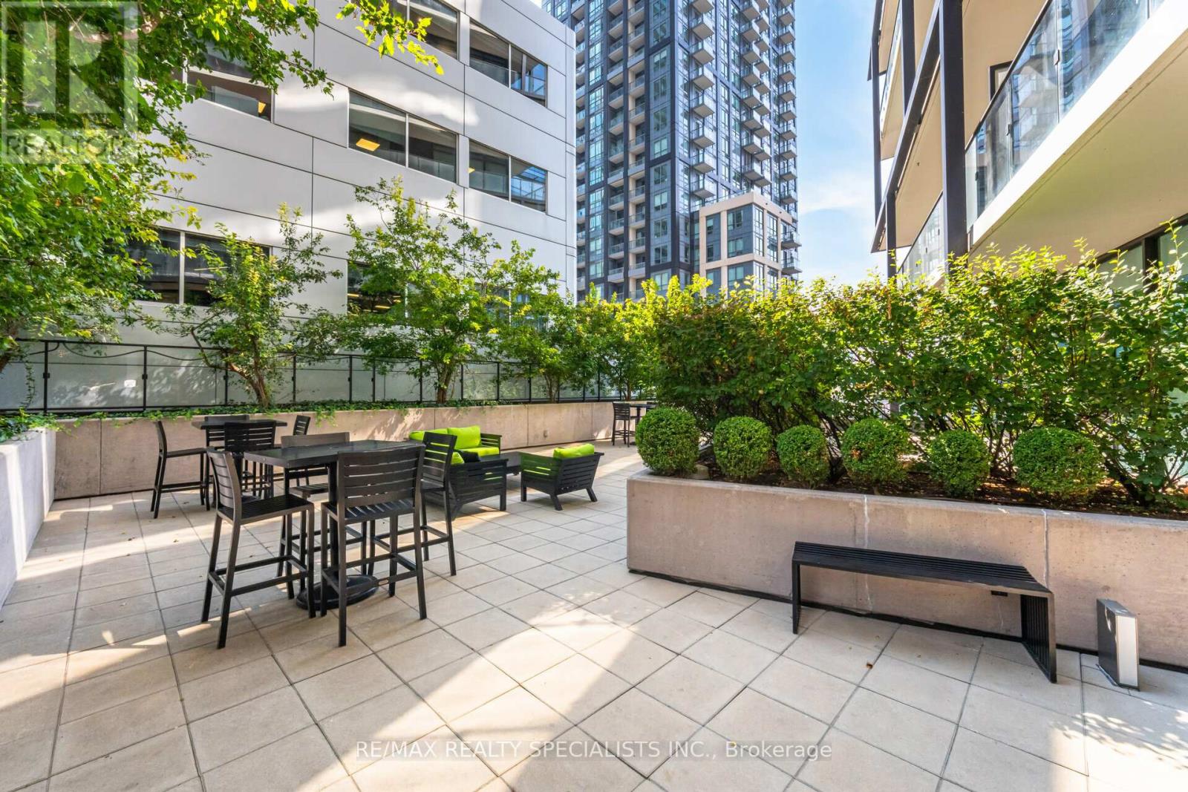3012 - 125 Peter Street Toronto, Ontario M5V 0M2
$668,800Maintenance, Water, Common Area Maintenance, Parking
$453.78 Monthly
Maintenance, Water, Common Area Maintenance, Parking
$453.78 MonthlyWelcome to Tableau Condos in the Heart of Entertainment District. This 1 bedroom, 1 bath open concept layout has 9 foot ceilings and plenty of natural light coming from the Living Room & primary bedroom. Walk out from the bedroom and living room to an oversized Balcony with downtown & South Views. Enjoy a modern kitchen with a built in fridge, backsplash, under-mount lighting & Quartz Counters. Perfect location to enjoy downtown city living. Minutes away from St. Andrew's/Osgoode Station & Financial District. **** EXTRAS **** Steps to the Scotia bank Theatre & Union Station. Walking distance to Shops & Grocers on Queen St & Kensington. Popular Restaurants & bars on Adelaide/King St. Perfect location to live, work and play. (id:24801)
Property Details
| MLS® Number | C9768280 |
| Property Type | Single Family |
| Community Name | Waterfront Communities C1 |
| AmenitiesNearBy | Hospital, Public Transit |
| CommunityFeatures | Pet Restrictions |
| Features | Carpet Free |
| ParkingSpaceTotal | 1 |
| ViewType | City View |
Building
| BathroomTotal | 1 |
| BedroomsAboveGround | 1 |
| BedroomsTotal | 1 |
| Amenities | Security/concierge, Exercise Centre, Party Room, Storage - Locker |
| Appliances | Dryer, Oven, Refrigerator, Stove, Washer |
| CoolingType | Central Air Conditioning |
| ExteriorFinish | Steel |
| FireProtection | Smoke Detectors |
| FlooringType | Laminate |
| HeatingFuel | Natural Gas |
| HeatingType | Forced Air |
| SizeInterior | 499.9955 - 598.9955 Sqft |
| Type | Apartment |
Parking
| Underground |
Land
| Acreage | No |
| LandAmenities | Hospital, Public Transit |
| ZoningDescription | Residential |
Rooms
| Level | Type | Length | Width | Dimensions |
|---|---|---|---|---|
| Flat | Kitchen | 2.8 m | 4.87 m | 2.8 m x 4.87 m |
| Flat | Living Room | 2.8 m | 4.87 m | 2.8 m x 4.87 m |
| Flat | Dining Room | 2.8 m | 4.87 m | 2.8 m x 4.87 m |
| Flat | Primary Bedroom | 3.04 m | 2.77 m | 3.04 m x 2.77 m |
Interested?
Contact us for more information
John Protacio
Salesperson
6850 Millcreek Dr #202
Mississauga, Ontario L5N 4J9










































