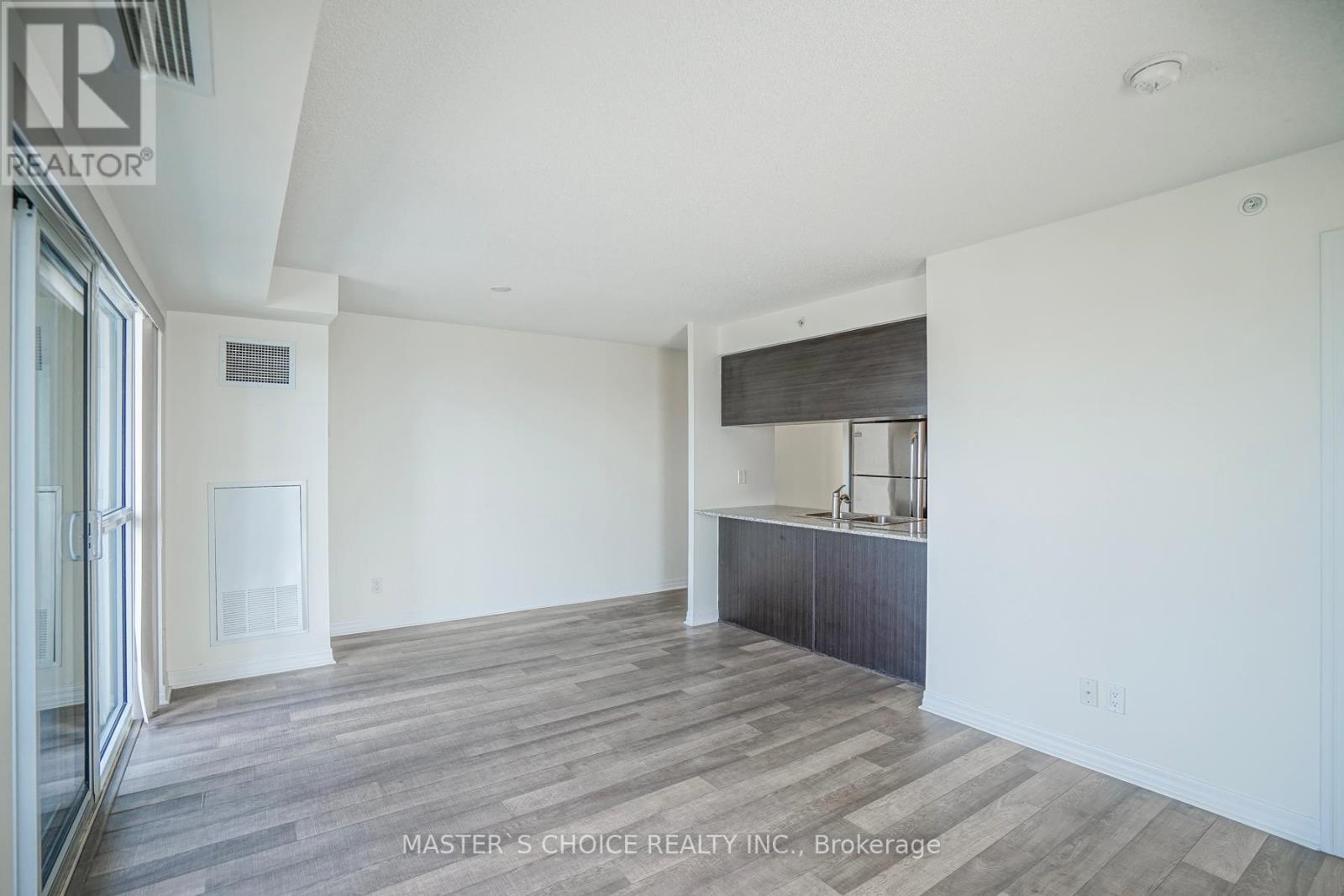3010 - 275 Yorkland Road Toronto, Ontario M2J 0A7
$2,900 Monthly
Elegant Yorkland Condo By Monarch. Great Ameni. Fresh Paint And Laminate Flooring Thoughout, 2 Bedrooms +2 Bathrooms Unit With Unobstructed South-West View. Granite Countertop, Double Sink & Upgraded Mosaic Backsplash. . Master Bedroom With Walk-In Closet. 4 Pc Ensuite. Large Living And Dining Room. Steps To Faireview Mall, Ttc At Door, Hwy 401 & 404. One Parking And Locker Included, No Pet, Non Smoker. **EXTRAS** Stainless Steel Fridge, Stove, Microwave, B/I Dishwasher, Washer And Dryer. (id:24801)
Property Details
| MLS® Number | C11923598 |
| Property Type | Single Family |
| Community Name | Henry Farm |
| Community Features | Pet Restrictions |
| Parking Space Total | 1 |
Building
| Bathroom Total | 2 |
| Bedrooms Above Ground | 2 |
| Bedrooms Total | 2 |
| Amenities | Security/concierge, Exercise Centre, Party Room, Visitor Parking, Storage - Locker |
| Cooling Type | Central Air Conditioning |
| Exterior Finish | Brick |
| Flooring Type | Ceramic, Laminate |
| Half Bath Total | 1 |
| Heating Fuel | Natural Gas |
| Heating Type | Forced Air |
| Size Interior | 800 - 899 Ft2 |
| Type | Apartment |
Land
| Acreage | No |
Rooms
| Level | Type | Length | Width | Dimensions |
|---|---|---|---|---|
| Main Level | Kitchen | 2.36 m | 2.36 m | 2.36 m x 2.36 m |
| Main Level | Living Room | 5.56 m | 3.66 m | 5.56 m x 3.66 m |
| Main Level | Dining Room | 5.56 m | 3.66 m | 5.56 m x 3.66 m |
| Main Level | Primary Bedroom | 3.35 m | 3.05 m | 3.35 m x 3.05 m |
| Main Level | Bedroom 2 | 2.82 m | 2.6 m | 2.82 m x 2.6 m |
https://www.realtor.ca/real-estate/27802606/3010-275-yorkland-road-toronto-henry-farm-henry-farm
Contact Us
Contact us for more information
Fei Wang
Salesperson
7030 Woodbine Ave #905
Markham, Ontario L3R 6G2
(905) 940-8999
(905) 940-3999
























