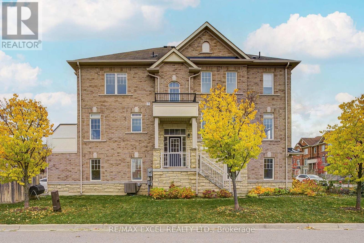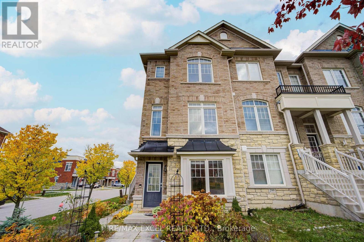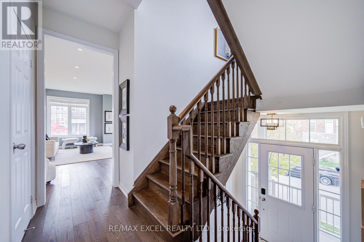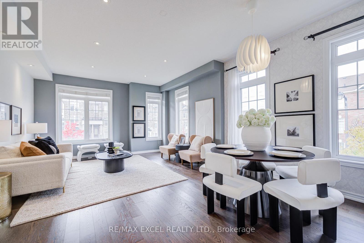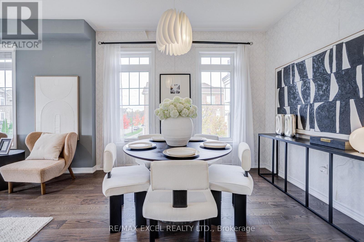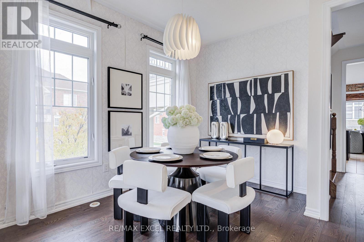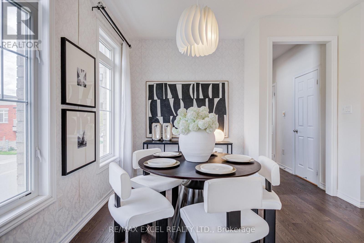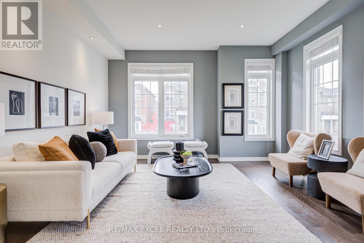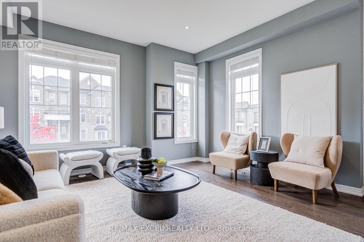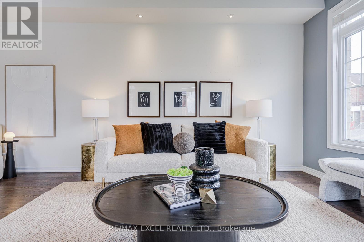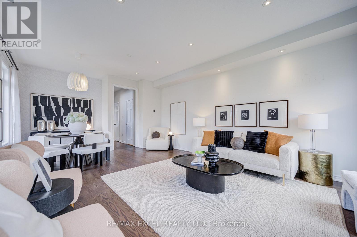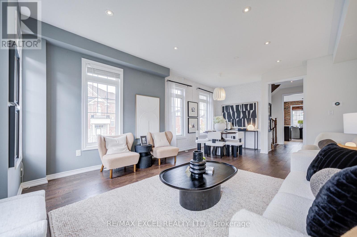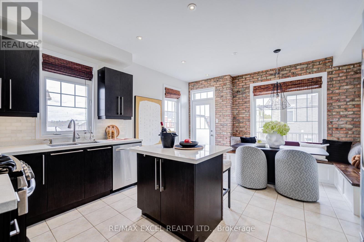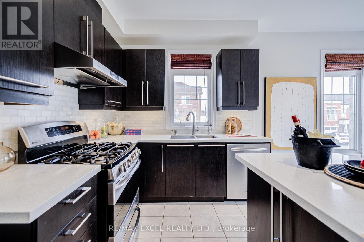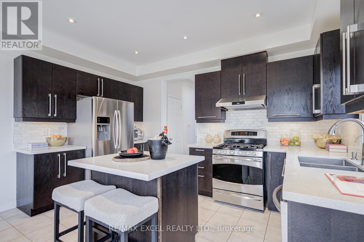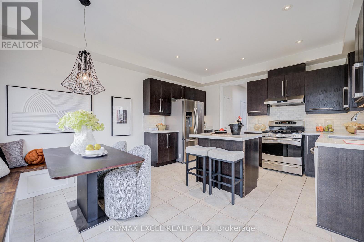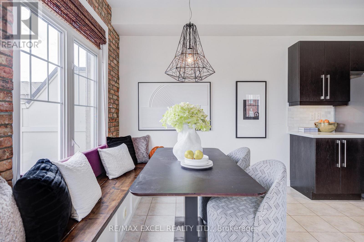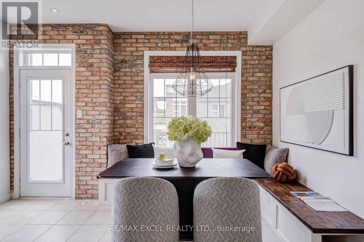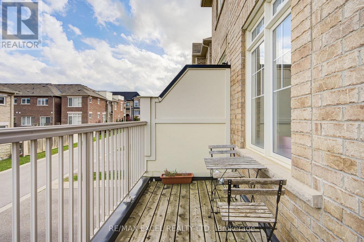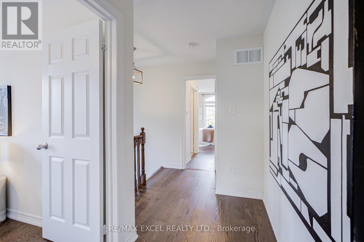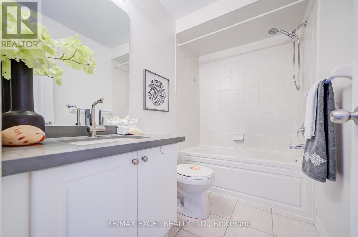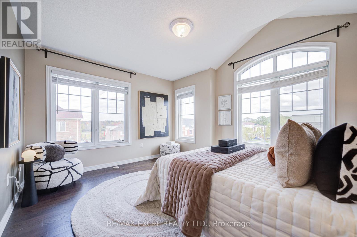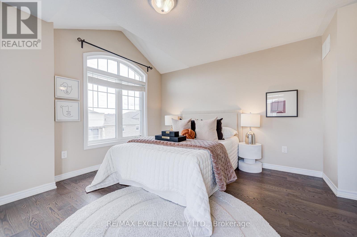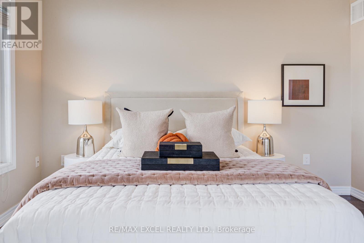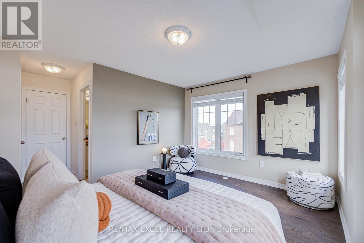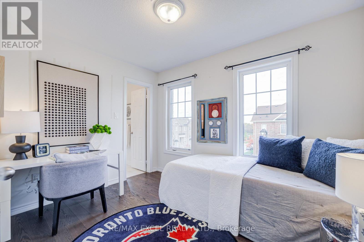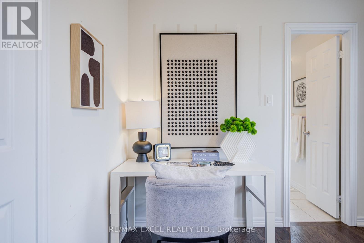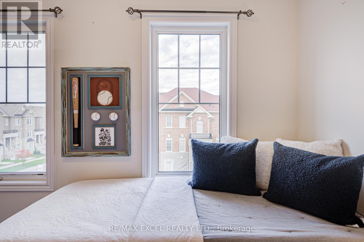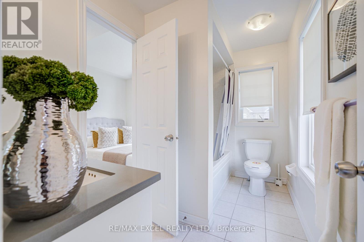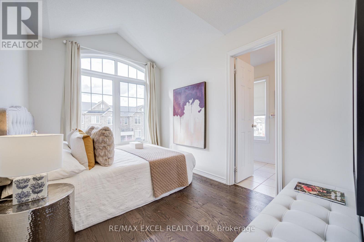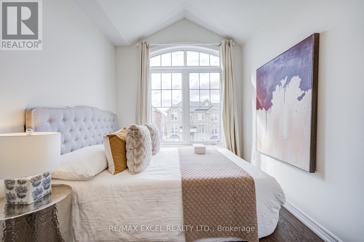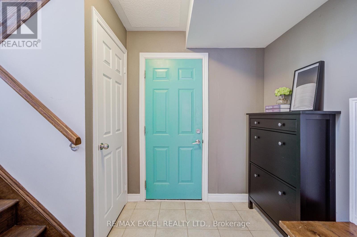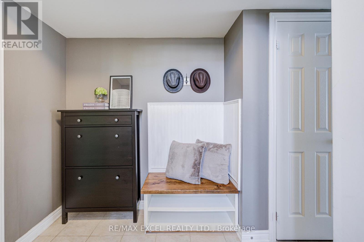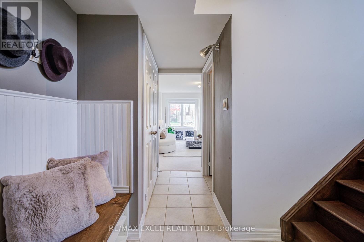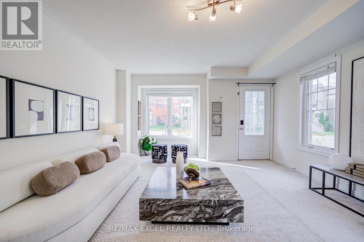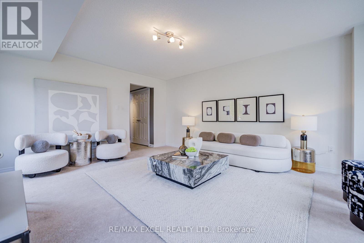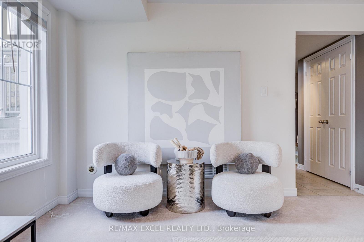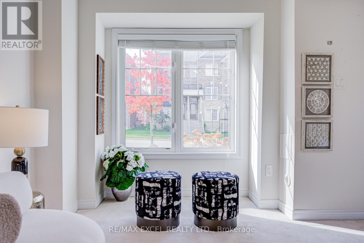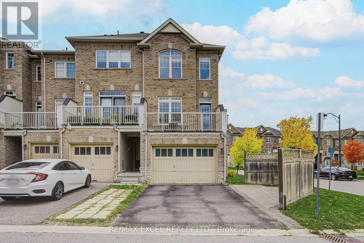301 Delray Drive Markham, Ontario L6E 0P8
$990,000
Welcome to this spectacular 3+1 bedroom, 3 bathroom corner unit townhome, which is freehold (no POTL fee). It includes a 1.5-car garage and a two-car driveway with an additional pad, all located in a family-friendly and peaceful neighbourhood. This home features a modern open-concept layout complemented by 9-foot ceiling with pot lights and hardwood floors throughout, creating a bright and inviting atmosphere with large windows. The contemporary kitchen showcases quartz countertops, a stylish backsplash, a professional gas stove, and a cozy breakfast nook with built-in seating, highlighted by a charming brick wall. You can also access a private balcony, perfect for enjoying Sunday brunches. This property is a must-see! Additionally, a fully finished walkout basement provides versatile space that can serve as another bedroom, a home office, or a guest suite. The basement offers direct access to the garage and the front yard garden. It is just minutes away from top-ranked schools, parks, shopping centers, and public transit, making it ideal for first-time homebuyers or those looking to downsize. Please check out this link for more points of interest: https://observablehq.com/@l1m2p3/301_delray_dr (id:24801)
Property Details
| MLS® Number | N12477492 |
| Property Type | Single Family |
| Community Name | Greensborough |
| Equipment Type | Water Heater |
| Parking Space Total | 4 |
| Rental Equipment Type | Water Heater |
Building
| Bathroom Total | 3 |
| Bedrooms Above Ground | 3 |
| Bedrooms Below Ground | 1 |
| Bedrooms Total | 4 |
| Age | 6 To 15 Years |
| Appliances | Garage Door Opener Remote(s), Water Meter, Dishwasher, Dryer, Range, Stove, Washer, Window Coverings, Refrigerator |
| Basement Development | Finished |
| Basement Features | Walk Out |
| Basement Type | N/a, N/a (finished) |
| Construction Style Attachment | Attached |
| Cooling Type | Central Air Conditioning |
| Exterior Finish | Stone, Brick |
| Flooring Type | Hardwood, Tile, Carpeted |
| Foundation Type | Concrete |
| Half Bath Total | 1 |
| Heating Fuel | Natural Gas |
| Heating Type | Forced Air |
| Stories Total | 2 |
| Size Interior | 1,500 - 2,000 Ft2 |
| Type | Row / Townhouse |
| Utility Water | Municipal Water |
Parking
| Garage |
Land
| Acreage | No |
| Sewer | Sanitary Sewer |
| Size Depth | 84 Ft ,3 In |
| Size Frontage | 23 Ft ,1 In |
| Size Irregular | 23.1 X 84.3 Ft |
| Size Total Text | 23.1 X 84.3 Ft |
Rooms
| Level | Type | Length | Width | Dimensions |
|---|---|---|---|---|
| Second Level | Primary Bedroom | 4.25 m | 3.65 m | 4.25 m x 3.65 m |
| Second Level | Bedroom 2 | 3.37 m | 2.56 m | 3.37 m x 2.56 m |
| Second Level | Bedroom 3 | 3.45 m | 2.44 m | 3.45 m x 2.44 m |
| Basement | Recreational, Games Room | 5.08 m | 4.34 m | 5.08 m x 4.34 m |
| Basement | Mud Room | 2.02 m | 1.96 m | 2.02 m x 1.96 m |
| Main Level | Living Room | 6.84 m | 4.21 m | 6.84 m x 4.21 m |
| Main Level | Dining Room | 6.84 m | 4.21 m | 6.84 m x 4.21 m |
| Main Level | Kitchen | 4.22 m | 2.52 m | 4.22 m x 2.52 m |
| Main Level | Eating Area | 4.22 m | 1.95 m | 4.22 m x 1.95 m |
https://www.realtor.ca/real-estate/29022650/301-delray-drive-markham-greensborough-greensborough
Contact Us
Contact us for more information
Claire Wang
Broker
50 Acadia Ave Suite 120
Markham, Ontario L3R 0B3
(905) 475-4750
(905) 475-4770
www.remaxexcel.com/


