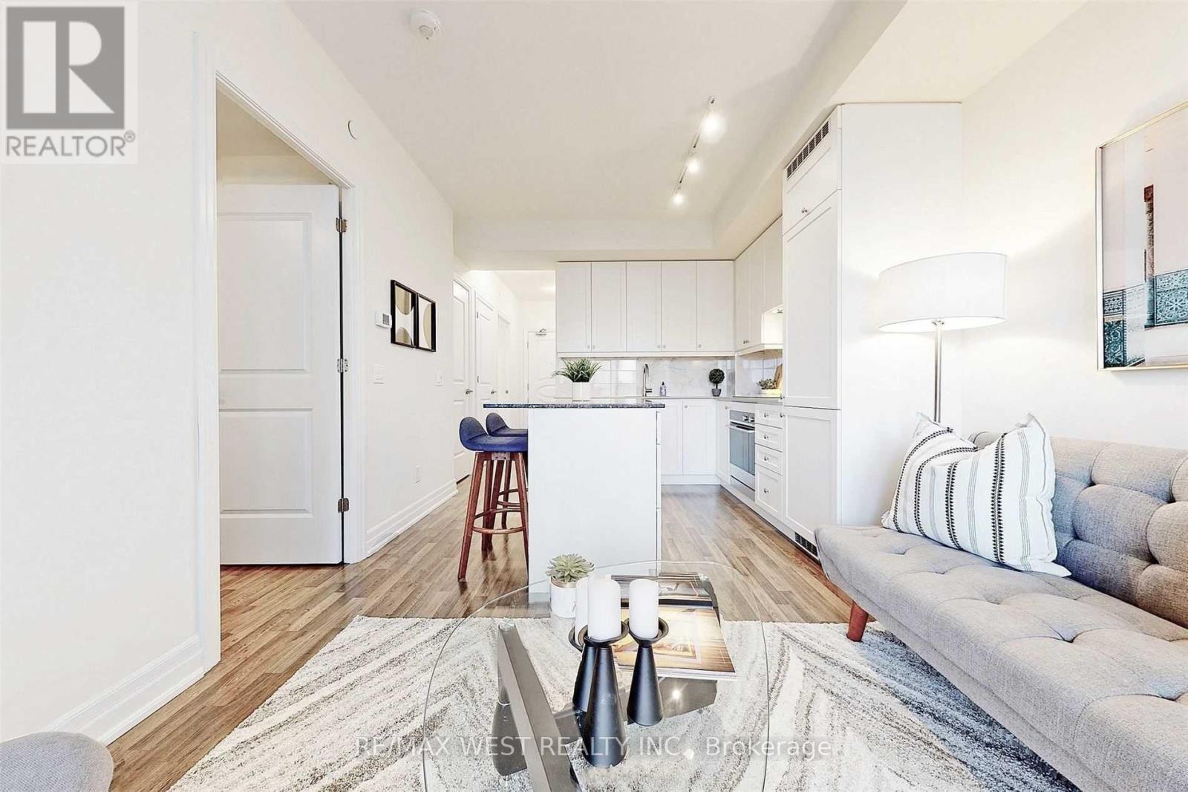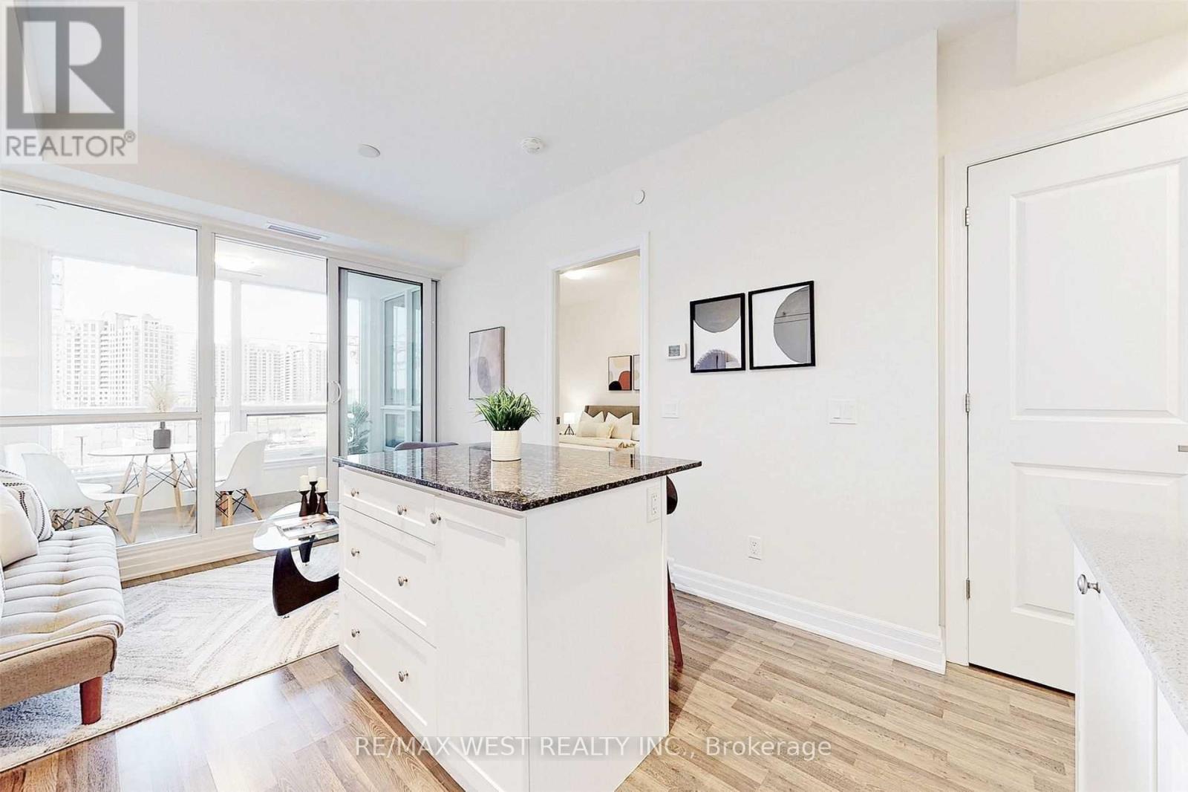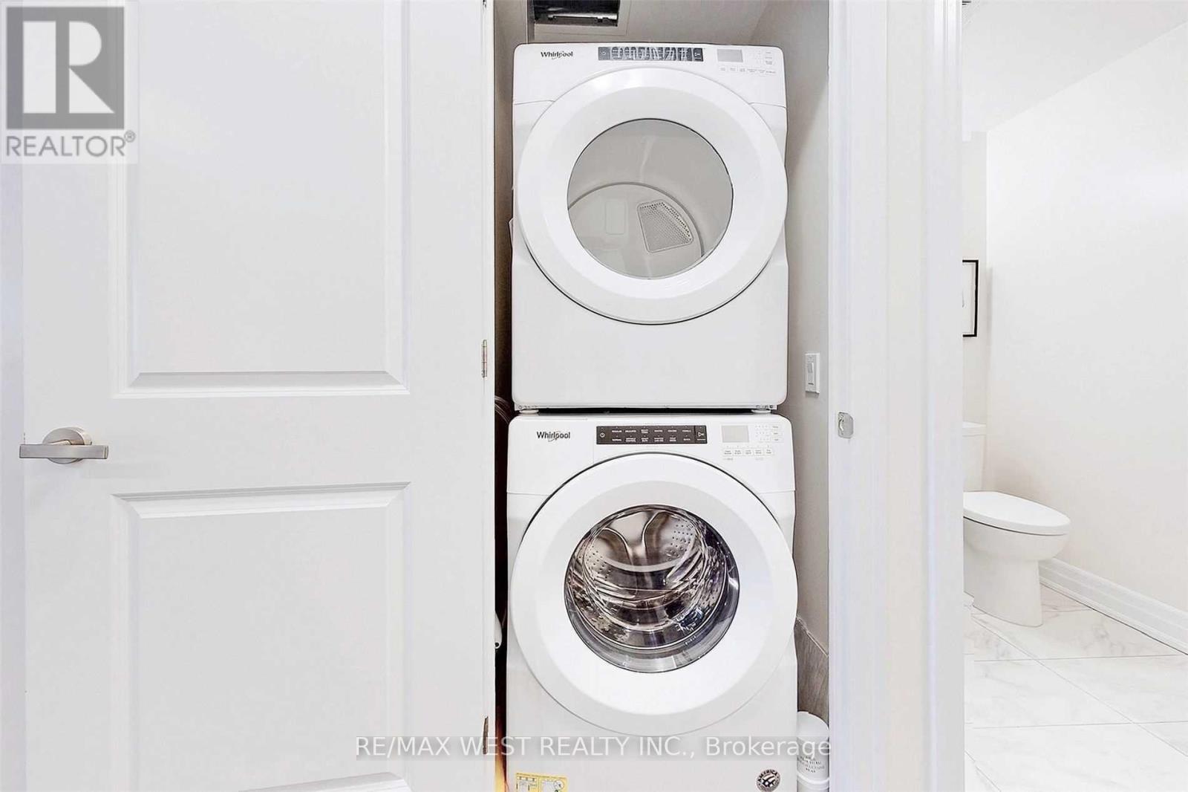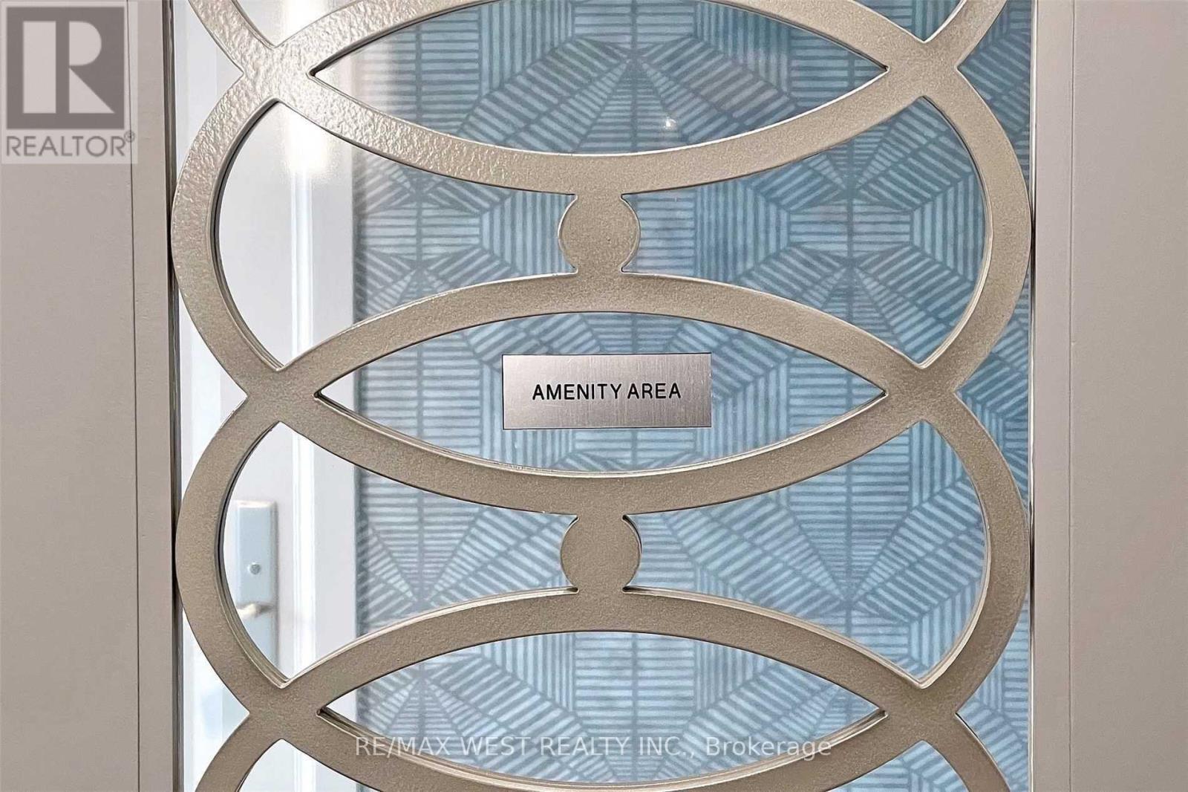301 - 9085 Jane Street Vaughan, Ontario L4K 0L8
$2,375 Monthly
1 Bedroom + Den with 2 PARKING SPOTS in luxurious Park Avenue place. 552 Sq Ft Plus Approx. 47 Sq Ft. Finished Enclosed balcony (Sunroom).Bright & Spacious with floor to ceiling windows. open concept Chef's Kitchen with Center Island. Quartz Counter Tops. Integrated Stainless Steel Appliances. Undermount Sink , Roof Top Terrace. 24Hr Concierge. Great location just minutes to Vaughan Subway, Vaughan Mills , New Hospital, 400/407 & More (Fyi photos are from previous listing) (id:24801)
Property Details
| MLS® Number | N11958630 |
| Property Type | Single Family |
| Community Name | Concord |
| Community Features | Pet Restrictions |
| Features | Balcony, In Suite Laundry |
| Parking Space Total | 2 |
Building
| Bathroom Total | 2 |
| Bedrooms Above Ground | 1 |
| Bedrooms Total | 1 |
| Appliances | Dishwasher, Dryer, Hood Fan, Range, Refrigerator, Stove, Washer, Window Coverings |
| Cooling Type | Central Air Conditioning |
| Exterior Finish | Concrete |
| Flooring Type | Laminate |
| Half Bath Total | 1 |
| Heating Fuel | Natural Gas |
| Heating Type | Forced Air |
| Size Interior | 500 - 599 Ft2 |
| Type | Apartment |
Parking
| Underground |
Land
| Acreage | No |
Rooms
| Level | Type | Length | Width | Dimensions |
|---|---|---|---|---|
| Flat | Living Room | 3.05 m | 2.45 m | 3.05 m x 2.45 m |
| Flat | Dining Room | 3.05 m | 2.45 m | 3.05 m x 2.45 m |
| Flat | Kitchen | 3.05 m | 2.45 m | 3.05 m x 2.45 m |
| Flat | Primary Bedroom | 4 m | 2.77 m | 4 m x 2.77 m |
| Flat | Sunroom | 3.05 m | 2 m | 3.05 m x 2 m |
https://www.realtor.ca/real-estate/27882834/301-9085-jane-street-vaughan-concord-concord
Contact Us
Contact us for more information
Rocco Pettinaro
Salesperson
(416) 930-6161
96 Rexdale Blvd.
Toronto, Ontario M9W 1N7
(416) 745-2300
(416) 745-1952
www.remaxwest.com/




































