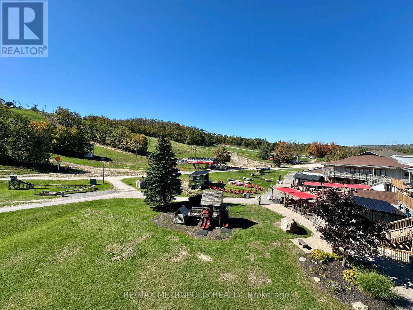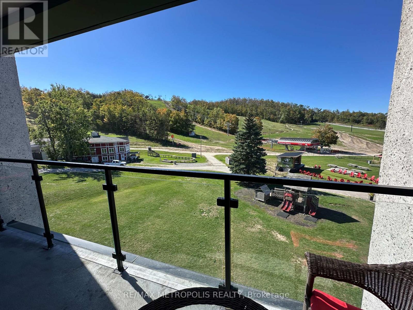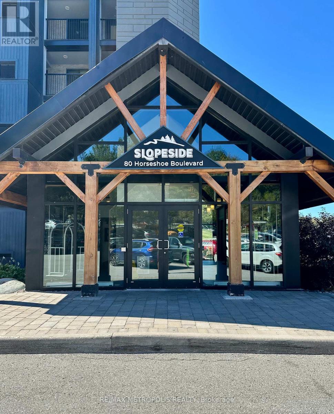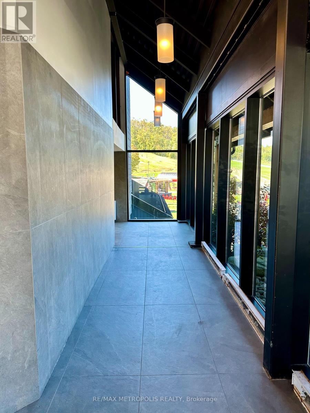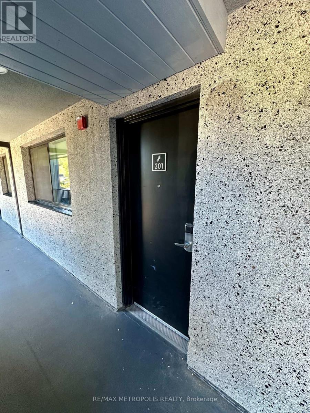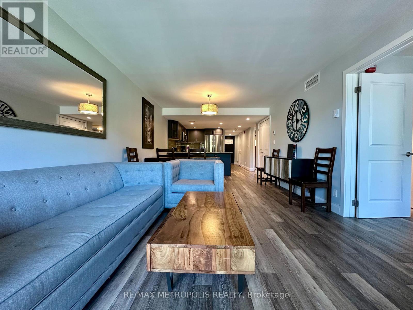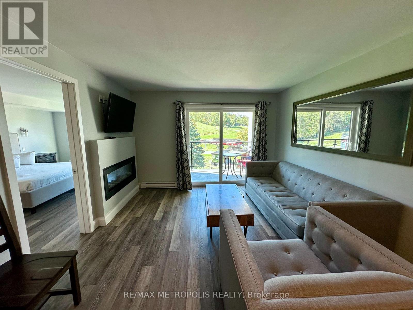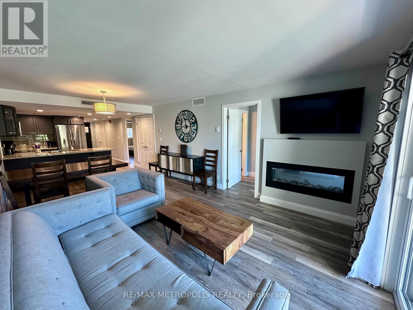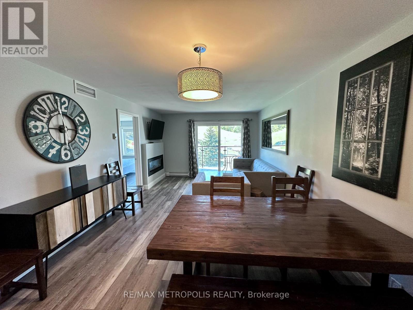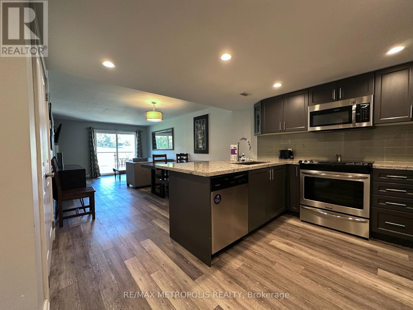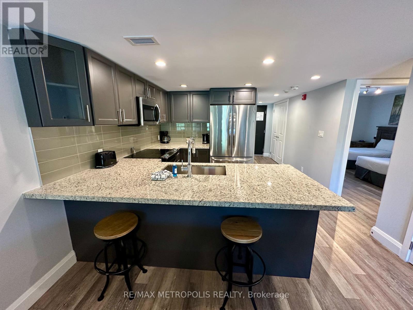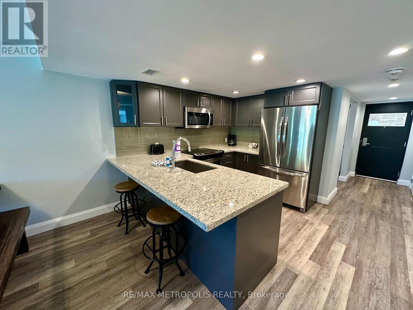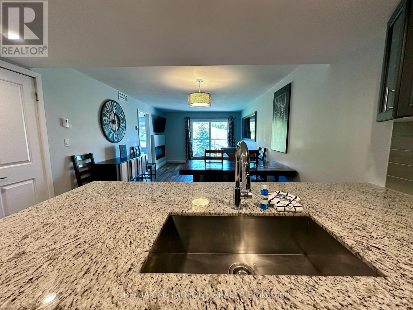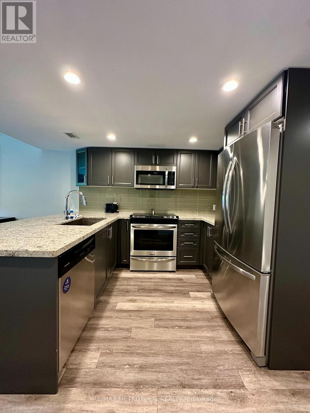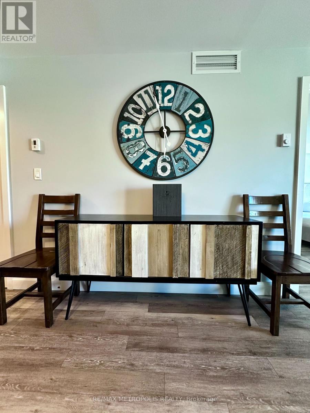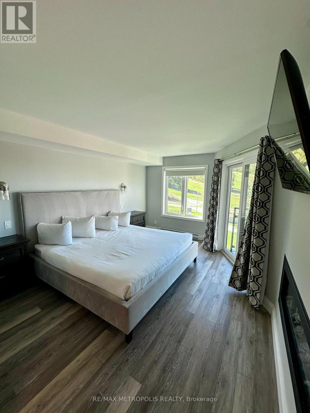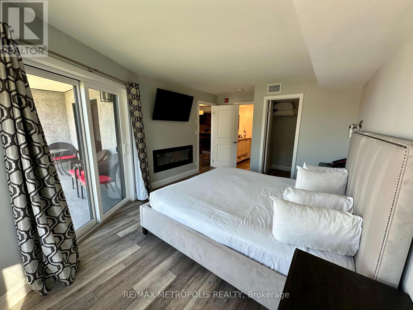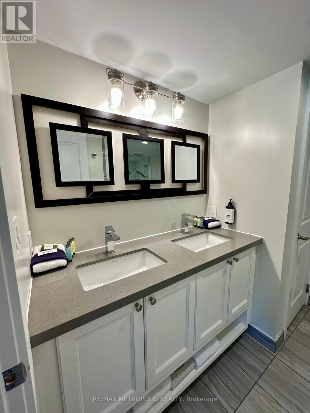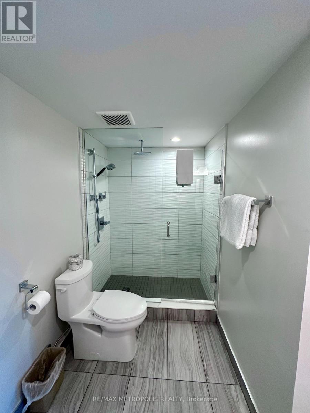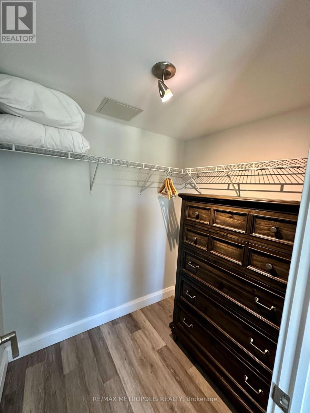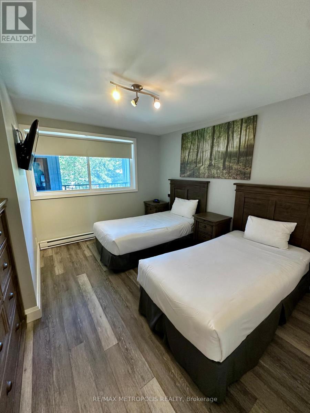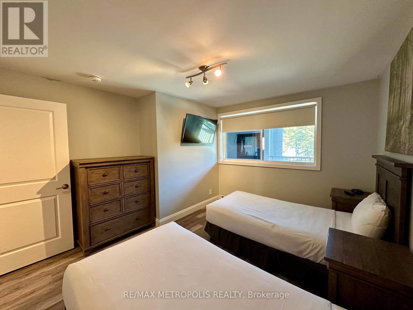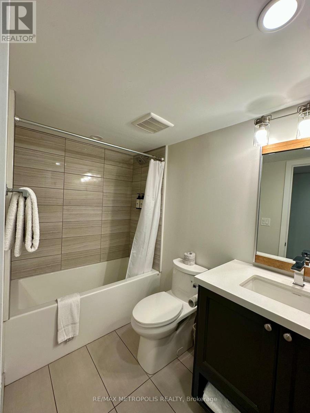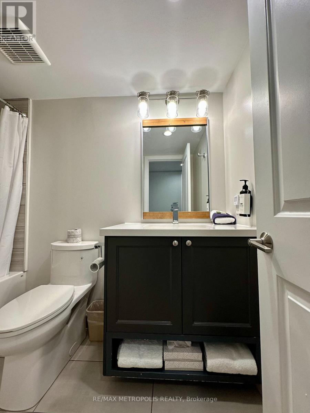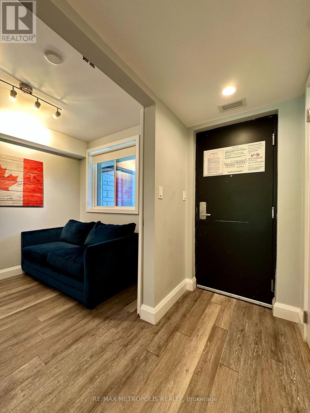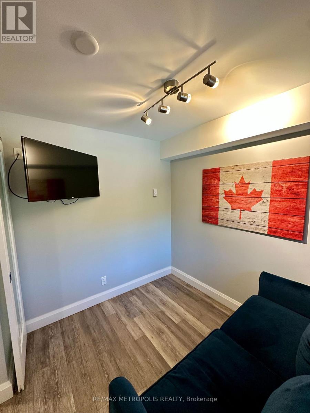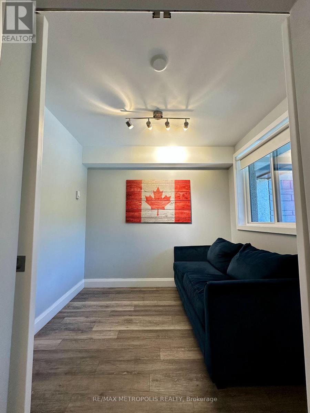301 - 80 Horseshoe Boulevard Oro-Medonte, Ontario L4M 4Y8
$475,000Maintenance, Insurance, Common Area Maintenance, Water
$955.64 Monthly
Maintenance, Insurance, Common Area Maintenance, Water
$955.64 MonthlyWelcome to The Ellesmere at Slopeside Condos a sophisticated 2-bedroom + den, 2-bath retreat offering 1,188 sq ft of thoughtfully designed living space. Fully furnished and move-in ready, this residence blends elegance with functionality: a see-through fireplace, modern kitchen with stainless appliances, in-suite laundry, and two walk-outs to a private 12 x 5 balcony showcasing breathtaking views of the ski hills.Set directly at Horseshoe Resort, owners and guests enjoy four-season experiences at their doorstep: world-class skiing and snowboarding, championship golf, scenic hiking and biking trails, and the renowned Vetta Nordic Spa just minutes away. Exclusive resort amenities include pools, fitness centre, and spa facilities creating an effortless lifestyle escape.For investors, this property is eligible for the Horseshoe Resort rental program, delivering both passive income potential and capital appreciation in one of Ontarios most desirable year-round destinations. Just over an hour from the GTA, this is not only a luxury getaway but a rare opportunity to own a proven revenue-generating asset in a thriving resort community. (id:24801)
Property Details
| MLS® Number | S12438135 |
| Property Type | Single Family |
| Community Name | Horseshoe Valley |
| Community Features | Pet Restrictions |
| Features | Balcony, Carpet Free, In Suite Laundry |
Building
| Bathroom Total | 2 |
| Bedrooms Above Ground | 2 |
| Bedrooms Below Ground | 1 |
| Bedrooms Total | 3 |
| Amenities | Storage - Locker |
| Cooling Type | Central Air Conditioning |
| Exterior Finish | Brick |
| Fireplace Present | Yes |
| Heating Fuel | Electric |
| Heating Type | Heat Pump |
| Size Interior | 1,000 - 1,199 Ft2 |
| Type | Apartment |
Parking
| No Garage |
Land
| Acreage | No |
Rooms
| Level | Type | Length | Width | Dimensions |
|---|---|---|---|---|
| Main Level | Den | 2.49 m | 2.57 m | 2.49 m x 2.57 m |
| Main Level | Kitchen | 2.51 m | 3.17 m | 2.51 m x 3.17 m |
| Main Level | Living Room | 3.68 m | 6.2 m | 3.68 m x 6.2 m |
| Main Level | Primary Bedroom | 3.51 m | 4.42 m | 3.51 m x 4.42 m |
| Main Level | Bedroom | 3.56 m | 3.63 m | 3.56 m x 3.63 m |
Contact Us
Contact us for more information
Uzair Seedat
Salesperson
8321 Kennedy Rd #21-22
Markham, Ontario L3R 5N4
(905) 824-0788
(905) 817-0524
www.remaxmetropolis.ca/


