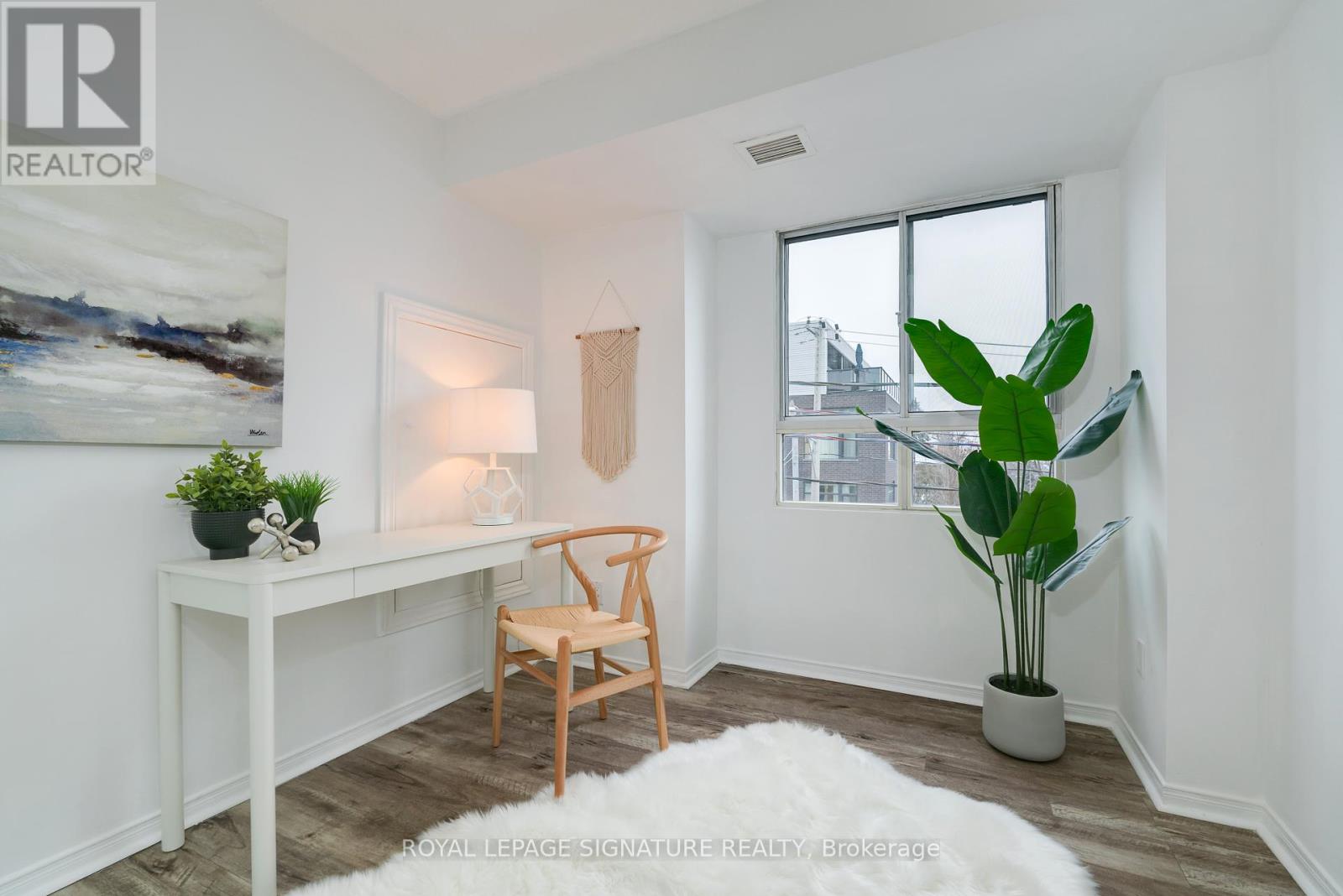301 - 716 Kingston Road Toronto, Ontario M4E 1R7
2 Bedroom
1 Bathroom
600 - 699 ft2
Central Air Conditioning
Forced Air
$649,000Maintenance, Water, Insurance
$702.19 Monthly
Maintenance, Water, Insurance
$702.19 MonthlySpacious, Bright, Open Concept, Two Bedroom, Corner Unit in Boutique Building. South Facing Balcony, Easy Access Surface Parking Space, Generous Locker Space. 93 Walk Score! Street Car to Downtown at Your Doorstep. Steps to the Big Carrot, YMCA, Library, Restaurants, Local Schools, 15 Min Walk To The Beach. **** EXTRAS **** Refrigerator, Stove, B/I Microwave, All ELF's (id:24801)
Property Details
| MLS® Number | E11946489 |
| Property Type | Single Family |
| Community Name | East End-Danforth |
| Community Features | Pet Restrictions |
| Features | Balcony |
| Parking Space Total | 1 |
Building
| Bathroom Total | 1 |
| Bedrooms Above Ground | 2 |
| Bedrooms Total | 2 |
| Amenities | Storage - Locker |
| Cooling Type | Central Air Conditioning |
| Exterior Finish | Stucco |
| Flooring Type | Laminate |
| Heating Fuel | Natural Gas |
| Heating Type | Forced Air |
| Size Interior | 600 - 699 Ft2 |
| Type | Apartment |
Land
| Acreage | No |
| Zoning Description | Residential |
Rooms
| Level | Type | Length | Width | Dimensions |
|---|---|---|---|---|
| Main Level | Kitchen | 2.72 m | 2.52 m | 2.72 m x 2.52 m |
| Main Level | Living Room | 4.44 m | 4.18 m | 4.44 m x 4.18 m |
| Main Level | Dining Room | 3.21 m | 2.46 m | 3.21 m x 2.46 m |
| Main Level | Primary Bedroom | 3.12 m | 2.9 m | 3.12 m x 2.9 m |
| Main Level | Bedroom | 2.75 m | 2.67 m | 2.75 m x 2.67 m |
Contact Us
Contact us for more information
Ann Haase
Broker
www.thehaaseteam.com
Royal LePage Signature Realty
8 Sampson Mews Suite 201 The Shops At Don Mills
Toronto, Ontario M3C 0H5
8 Sampson Mews Suite 201 The Shops At Don Mills
Toronto, Ontario M3C 0H5
(416) 443-0300
(416) 443-8619
















