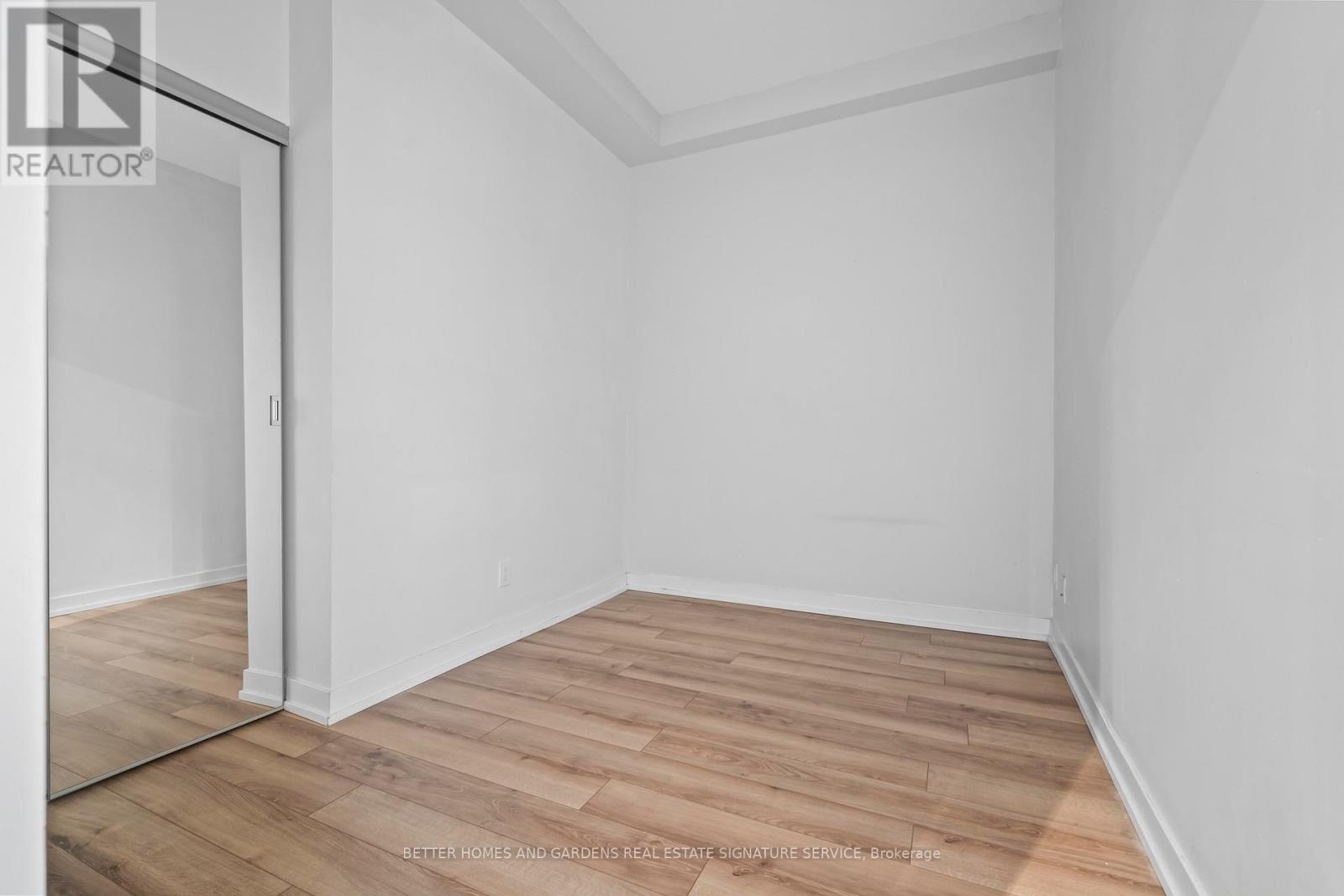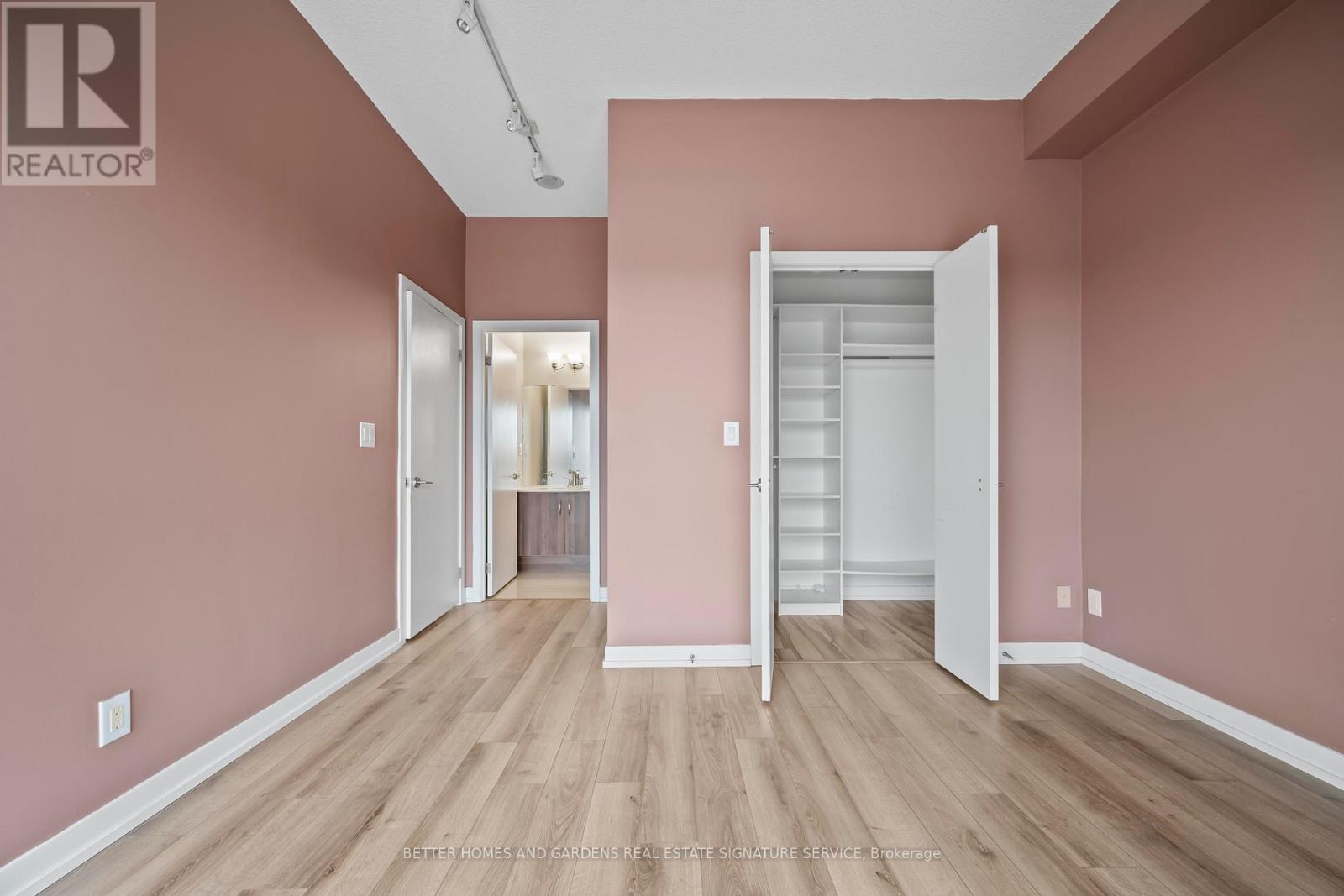301 - 5101 Dundas Street W Toronto, Ontario M9A 5G8
$2,900 Monthly
Welcome to this stunning spacious 1 Bedroom + Den, 2 Bath condo in the Islington City Centre! This 906 sq ft unit boasts an open-concept layout, with high ceilings, perfect for modern living. The bright and airy living areas create an inviting atmosphere, with ample space for entertaining and everyday relaxation. Located just a short walk from the subway, nearby parks, and many storefronts, convenience and recreation are at your doorstep. Whether you're commuting to work or enjoying a stroll through the neighbourhood, this prime location offers the best of both worlds. The kitchen features a peninsula that can be used as a breakfast bar and flows seamlessly into the living/dining areas. The large den w/ closet provides the flexibility to be used as an office, bedroom, or additional storage. Also, with two full bathrooms, you'll enjoy added comfort and privacy! **EXTRAS** Fridge, Stove/oven, Range Hood Microwave, Dishwasher, Ensuite Washer & Dryer, Double Sink in Ensuite Bathroom, Large Den can be used as Bedroom. One storage locker included. (id:24801)
Property Details
| MLS® Number | W11955045 |
| Property Type | Single Family |
| Community Name | Islington-City Centre West |
| Amenities Near By | Park, Public Transit, Schools |
| Community Features | Pet Restrictions |
| Features | Balcony |
Building
| Bathroom Total | 2 |
| Bedrooms Above Ground | 1 |
| Bedrooms Below Ground | 1 |
| Bedrooms Total | 2 |
| Amenities | Exercise Centre, Party Room, Visitor Parking, Security/concierge, Storage - Locker |
| Cooling Type | Central Air Conditioning |
| Exterior Finish | Brick |
| Heating Fuel | Natural Gas |
| Heating Type | Forced Air |
| Size Interior | 900 - 999 Ft2 |
| Type | Apartment |
Land
| Acreage | No |
| Land Amenities | Park, Public Transit, Schools |
Rooms
| Level | Type | Length | Width | Dimensions |
|---|---|---|---|---|
| Main Level | Living Room | 7.01 m | 4.74 m | 7.01 m x 4.74 m |
| Main Level | Dining Room | 7.01 m | 4.74 m | 7.01 m x 4.74 m |
| Main Level | Kitchen | 7.01 m | 4.74 m | 7.01 m x 4.74 m |
| Main Level | Primary Bedroom | 3.65 m | 3.04 m | 3.65 m x 3.04 m |
| Main Level | Den | 3.65 m | 2.43 m | 3.65 m x 2.43 m |
| Main Level | Bathroom | Measurements not available | ||
| Main Level | Bathroom | Measurements not available |
Contact Us
Contact us for more information
Lucas Resendes
Salesperson
186 Robert Speck Parkway #b
Mississauga, Ontario L4Z 3G1
(905) 896-4622



















