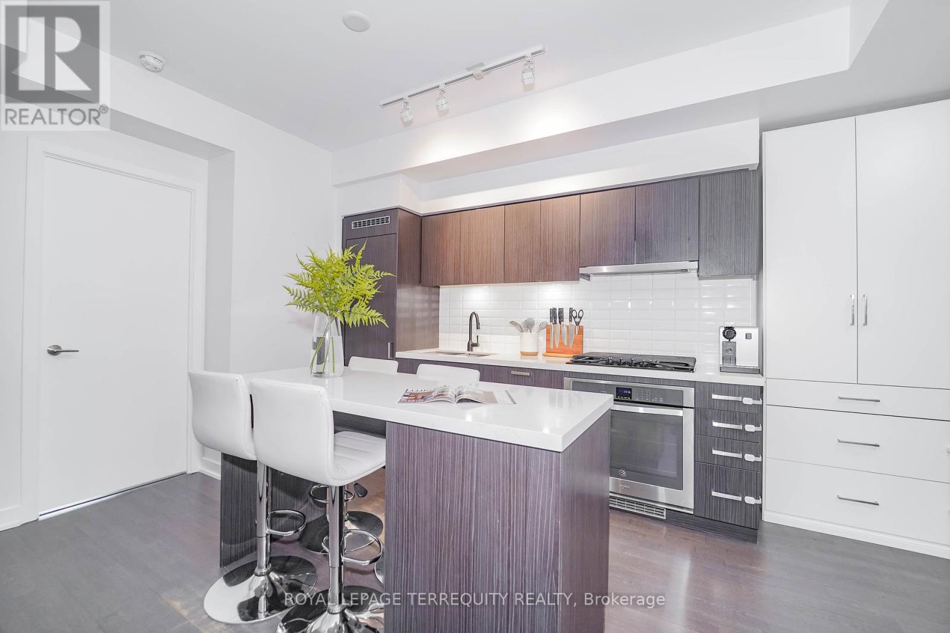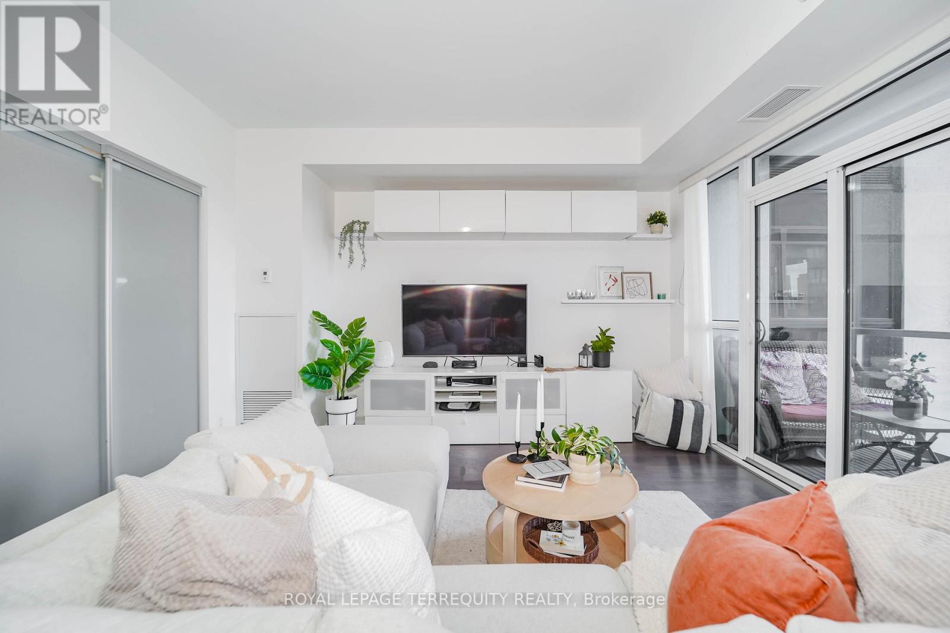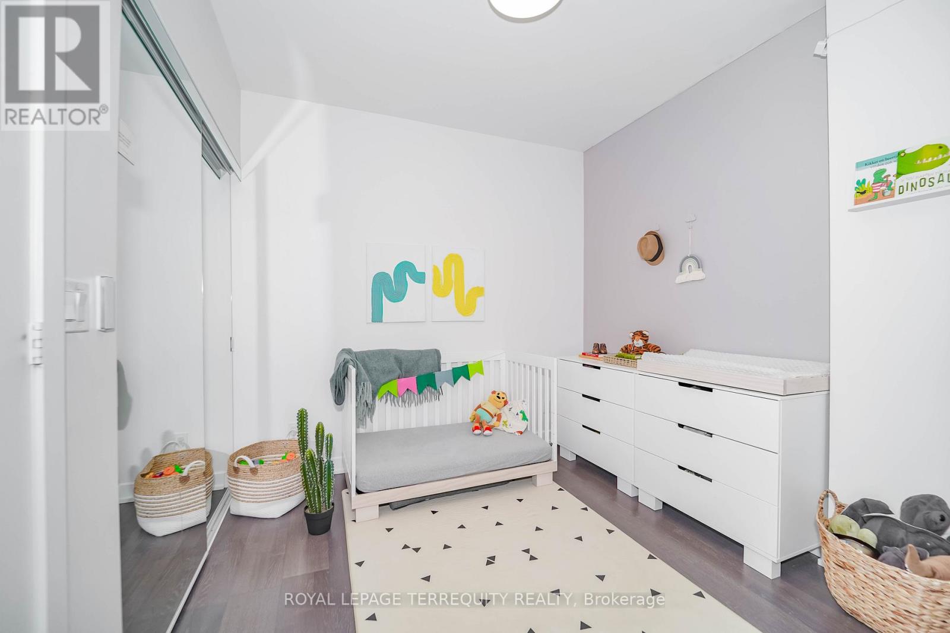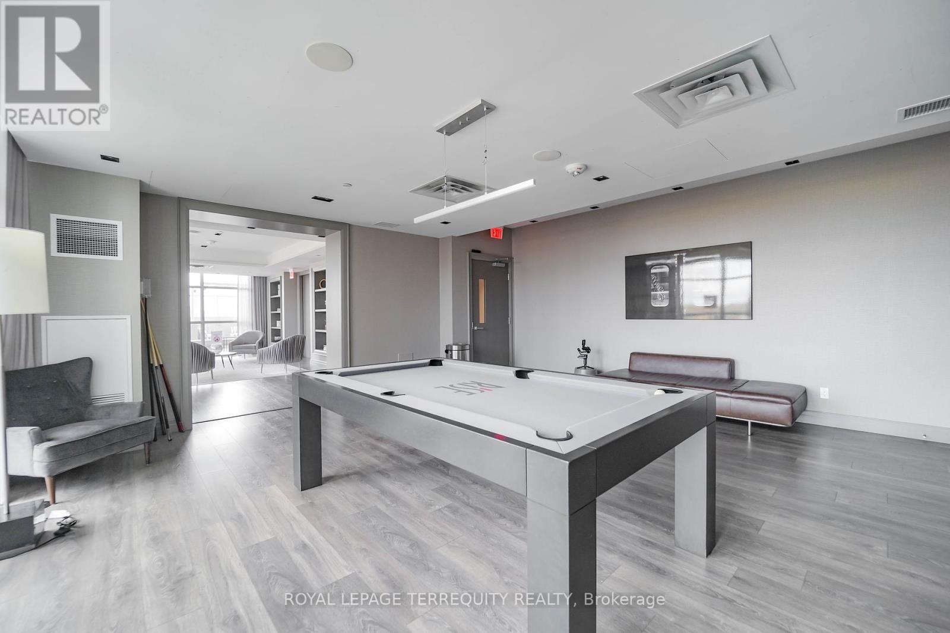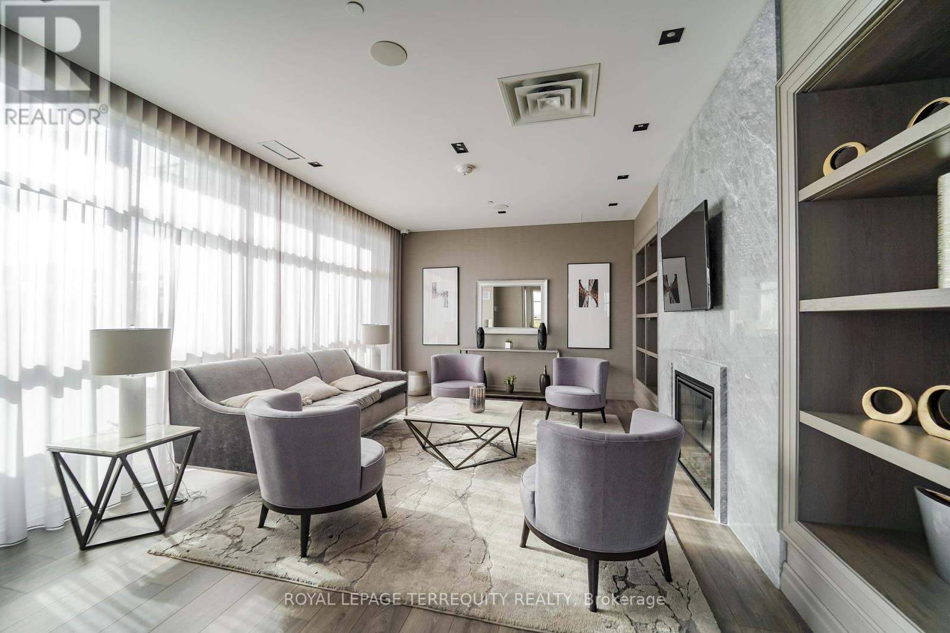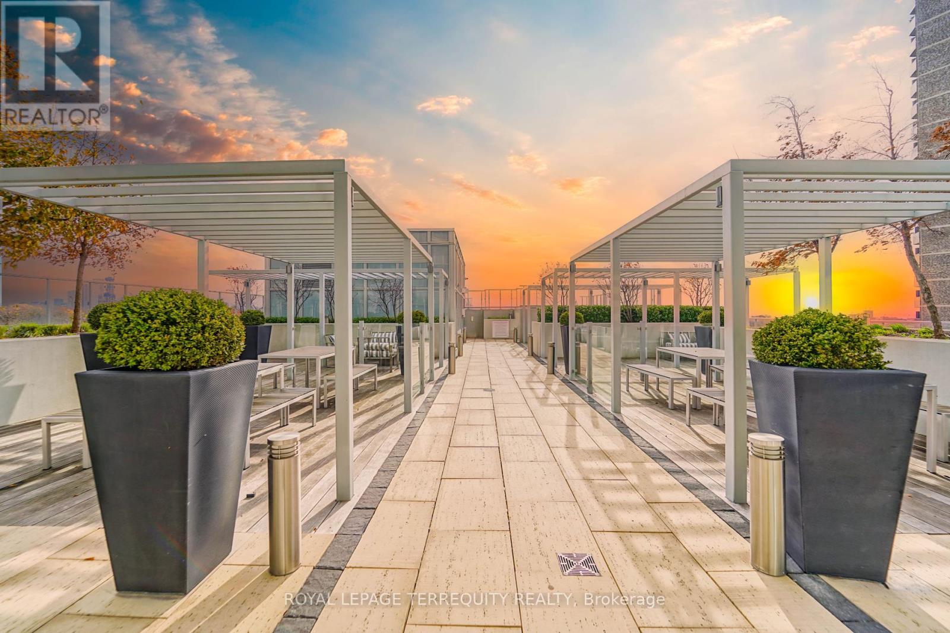301 - 501 St. Clair Avenue W Toronto, Ontario M5P 0A2
$749,999Maintenance, Heat, Common Area Maintenance, Insurance, Parking, Water
$898.68 Monthly
Maintenance, Heat, Common Area Maintenance, Insurance, Parking, Water
$898.68 MonthlyWelcome to luxury living at Rise Condominiums! This beautifully maintained two-bedroom, two-bathroom suite boasts a rare square layout, modern finishes, and custom storage throughout, maximizing functionality and style. The open layout flows to a spacious balcony with a gas BBQ hookup, perfect for entertaining. Located steps from TTCs St. Clair West subway station, a library, and the vibrant neighborhood of restaurants, parks, nature trails, schools, daycares, the Arts Centre, the Jewish Community Centre, and essential shops like LCBO and grocery stores, this condo offers unparalleled convenience. Just minutes from Casa Loma and Forest Hill Village, you'll also enjoy world-class amenities a cozy library, guest suites, media and yoga rooms, a gym, billiards room, party and dining areas, and a 7th-floor patio with additional BBQs and a sauna. The crown jewel is the infinity pool with a stunning southern view of the Toronto skyline. Embrace a refined urban lifestyle in this incredible condo your next dream home awaits! **EXTRAS** Locker is rented and can be assumed. (id:24801)
Property Details
| MLS® Number | C11969581 |
| Property Type | Single Family |
| Community Name | Casa Loma |
| Amenities Near By | Park, Public Transit, Schools |
| Community Features | Pet Restrictions, Community Centre |
| Features | Balcony |
| Parking Space Total | 1 |
| View Type | City View |
Building
| Bathroom Total | 2 |
| Bedrooms Above Ground | 2 |
| Bedrooms Total | 2 |
| Amenities | Exercise Centre, Party Room, Sauna |
| Appliances | Blinds, Dryer, Microwave, Refrigerator, Stove, Washer |
| Cooling Type | Central Air Conditioning |
| Exterior Finish | Concrete |
| Heating Fuel | Natural Gas |
| Heating Type | Forced Air |
| Size Interior | 800 - 899 Ft2 |
| Type | Apartment |
Parking
| Underground |
Land
| Acreage | No |
| Land Amenities | Park, Public Transit, Schools |
Rooms
| Level | Type | Length | Width | Dimensions |
|---|---|---|---|---|
| Flat | Kitchen | 3.91 m | 6.8 m | 3.91 m x 6.8 m |
| Flat | Living Room | 3.91 m | 6.8 m | 3.91 m x 6.8 m |
| Flat | Dining Room | 3.91 m | 6.8 m | 3.91 m x 6.8 m |
| Flat | Primary Bedroom | 2.92 m | 3.09 m | 2.92 m x 3.09 m |
| Flat | Bedroom 2 | 2.84 m | 3.04 m | 2.84 m x 3.04 m |
https://www.realtor.ca/real-estate/27907310/301-501-st-clair-avenue-w-toronto-casa-loma-casa-loma
Contact Us
Contact us for more information
Laila Omar
Salesperson
www.lailaomar.ca/
8165 Yonge St
Thornhill, Ontario L3T 2C6
(905) 707-8001
(905) 707-8004
www.terrequity.com/
Karlo Paulo Francisco
Salesperson
www.karlowithak.ca/
www.facebook.com/KARLOwithaK.ca/
www.linkedin.com/in/karlo-francisco-838b7110a/
8165 Yonge St
Thornhill, Ontario L3T 2C6
(905) 707-8001
(905) 707-8004
www.terrequity.com/








