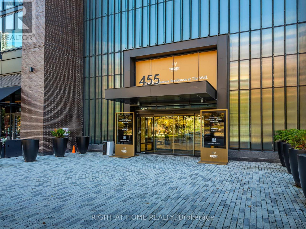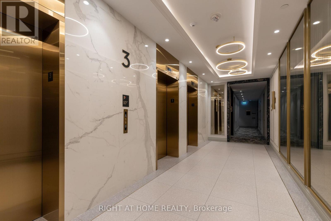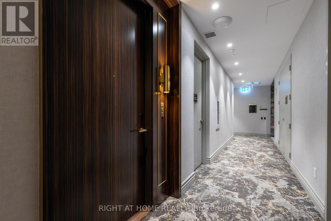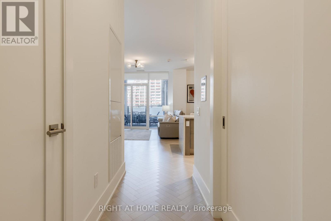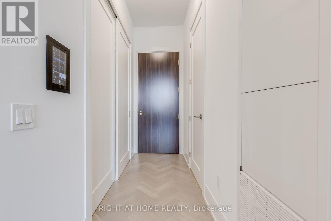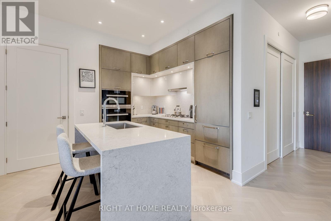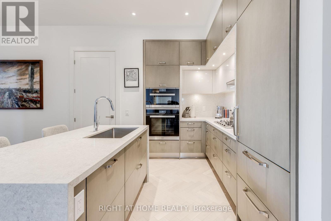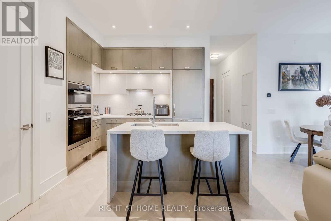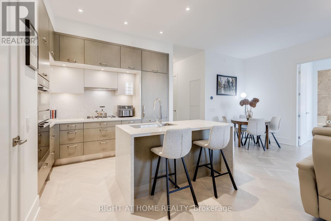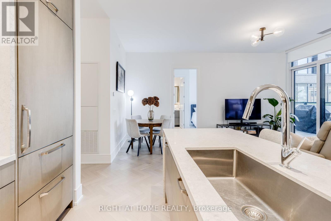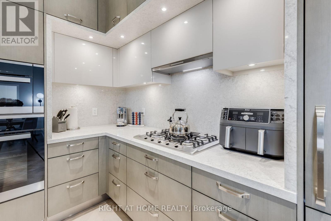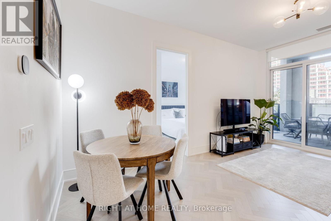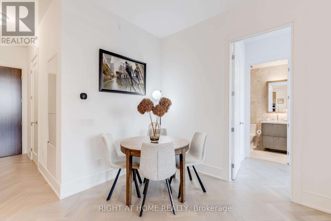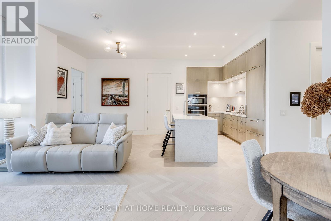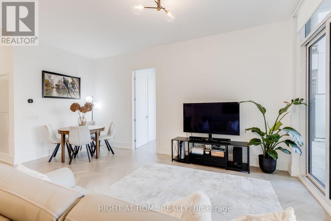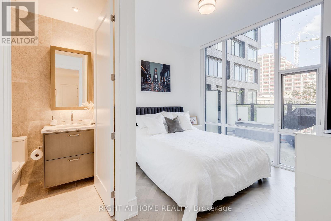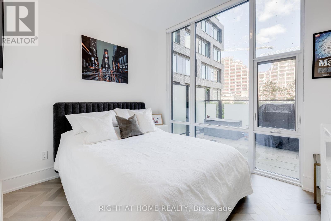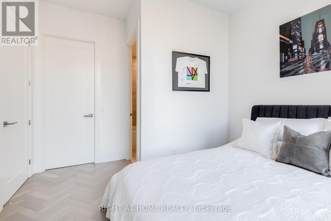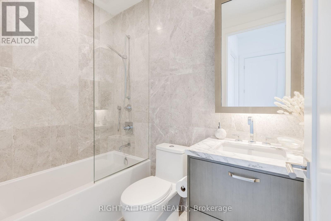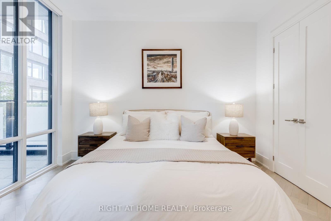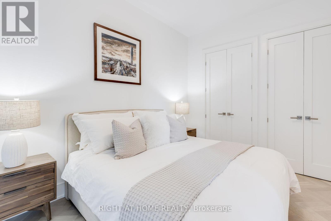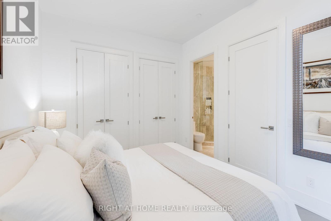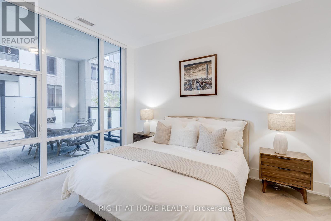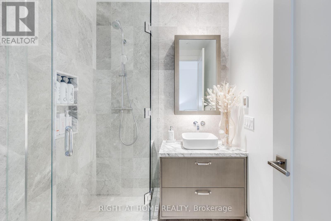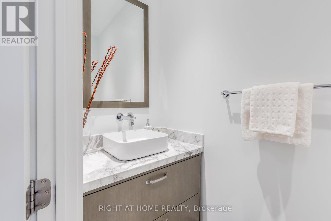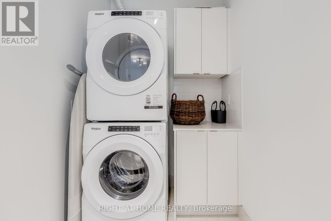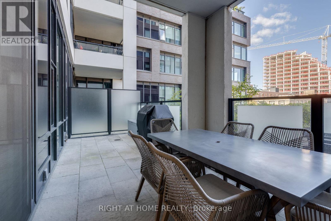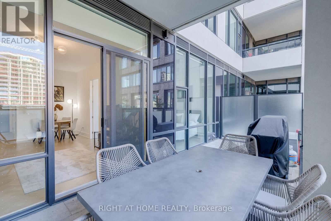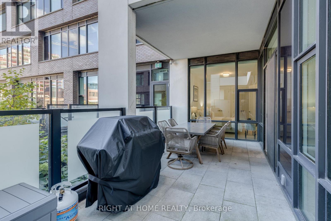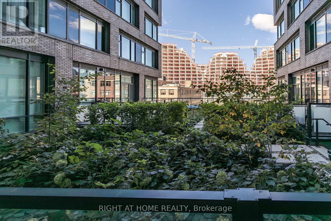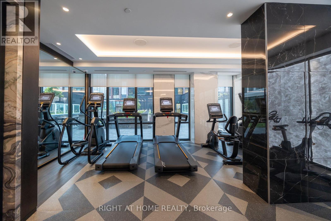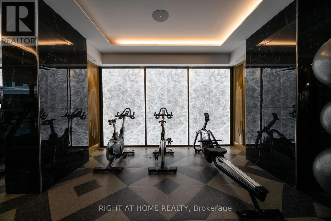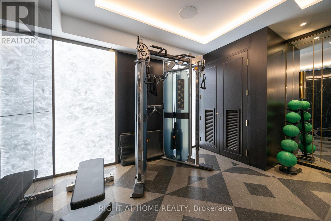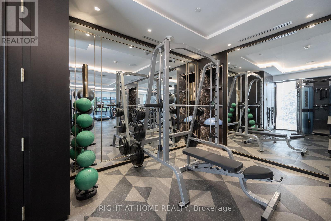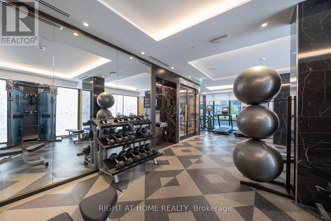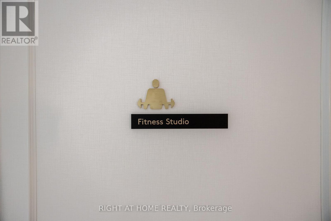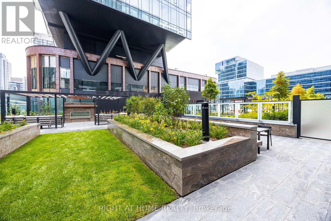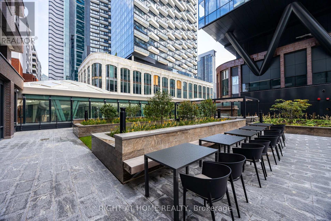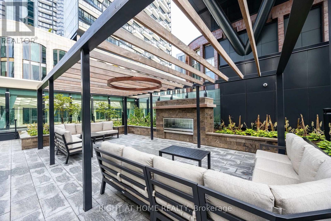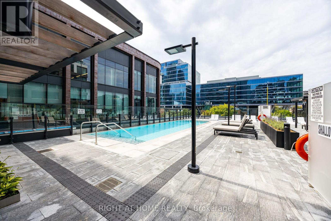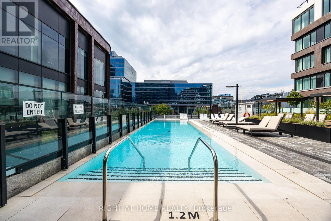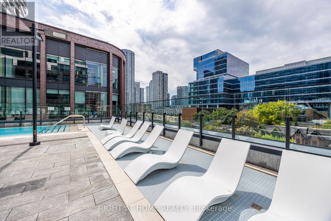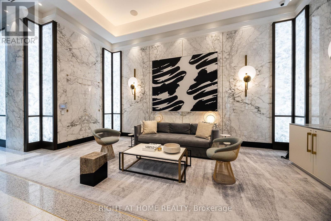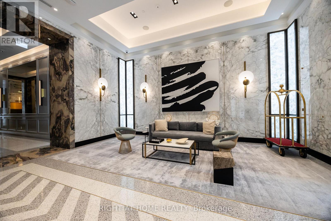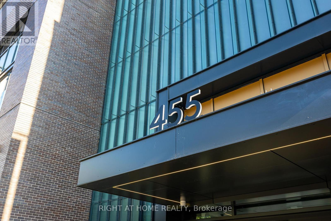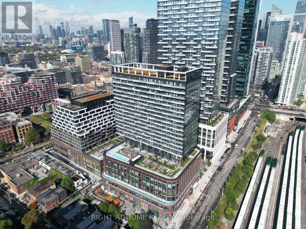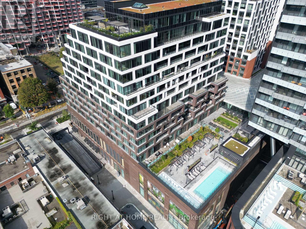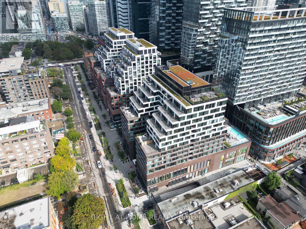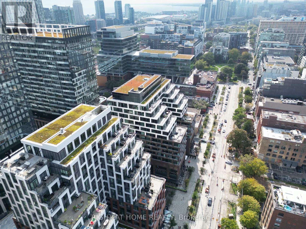301 - 455 Wellington Street W Toronto, Ontario M5V 0V8
$1,699,000Maintenance, Water, Insurance, Common Area Maintenance
$1,338.61 Monthly
Maintenance, Water, Insurance, Common Area Maintenance
$1,338.61 MonthlyExperience refined urban living at The Well's Signature Series - an architectural masterpiece by Tridel. Set along Wellington Street West, this boutique 14-storey residence seamlessly blends contemporary elegance with the charm of its historic surroundings, overlooking the grand promenade below. Crafted by one of Canada's most respected developers, this address represents the pinnacle of design, innovation, and lifestyle, complete with Tridel Connect Smart Home technology and premium finishes throughout. This 2-bedroom, 3-bath suite features a sleek modern kitchen with built-in appliances, a centre island ideal for entertaining, and an open-concept layout that extends to a 400 sq. ft. private terrace for al fresco dining and relaxation. The split two- bedroom plan offers privacy and functionality, complete with its own ensuite bathrooms and closet organization. Residents enjoy state-of-the-art amenities, including a fully equipped fitness centre, an outdoor terrace with an open-air swimming pool, and 24-hour concierge service providing comfort, security, and peace of mind. Perfect for those seeking luxury under $2M in the heart of downtown, its an exceptional pied-à-terre or a city retreat steps to King West, the Financial District, Rogers Centre, and Toronto's best dining and cultural venues. (id:24801)
Property Details
| MLS® Number | C12461841 |
| Property Type | Single Family |
| Community Name | Waterfront Communities C1 |
| Amenities Near By | Public Transit, Park |
| Community Features | Pets Allowed With Restrictions |
| Features | Elevator, Carpet Free |
| Parking Space Total | 1 |
| Pool Type | Outdoor Pool |
| Structure | Patio(s) |
| View Type | City View |
Building
| Bathroom Total | 3 |
| Bedrooms Above Ground | 2 |
| Bedrooms Total | 2 |
| Age | 0 To 5 Years |
| Amenities | Security/concierge, Exercise Centre |
| Appliances | Oven - Built-in, Cooktop, Dryer, Oven, Washer, Window Coverings |
| Basement Type | None |
| Cooling Type | Central Air Conditioning |
| Exterior Finish | Brick |
| Fire Protection | Controlled Entry |
| Flooring Type | Hardwood |
| Half Bath Total | 1 |
| Heating Fuel | Natural Gas |
| Heating Type | Forced Air |
| Size Interior | 1,000 - 1,199 Ft2 |
| Type | Apartment |
Parking
| Underground | |
| Garage |
Land
| Acreage | No |
| Land Amenities | Public Transit, Park |
| Landscape Features | Landscaped |
Rooms
| Level | Type | Length | Width | Dimensions |
|---|---|---|---|---|
| Flat | Foyer | 3.08 m | 0.95 m | 3.08 m x 0.95 m |
| Flat | Living Room | 5.49 m | 3.08 m | 5.49 m x 3.08 m |
| Flat | Dining Room | 3.41 m | 2.47 m | 3.41 m x 2.47 m |
| Flat | Kitchen | 2.71 m | 2.77 m | 2.71 m x 2.77 m |
| Flat | Primary Bedroom | 3.14 m | 4.02 m | 3.14 m x 4.02 m |
| Flat | Bedroom 2 | 2.87 m | 3.44 m | 2.87 m x 3.44 m |
Contact Us
Contact us for more information
Julia Boulan
Broker
juliaboulanhomes.com/
480 Eglinton Ave West #30, 106498
Mississauga, Ontario L5R 0G2
(905) 565-9200
(905) 565-6677
www.rightathomerealty.com/


