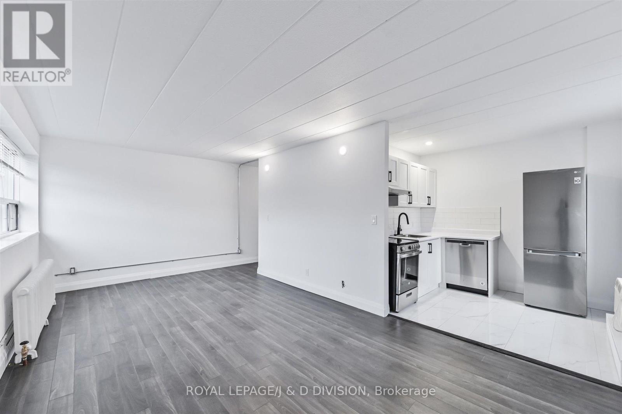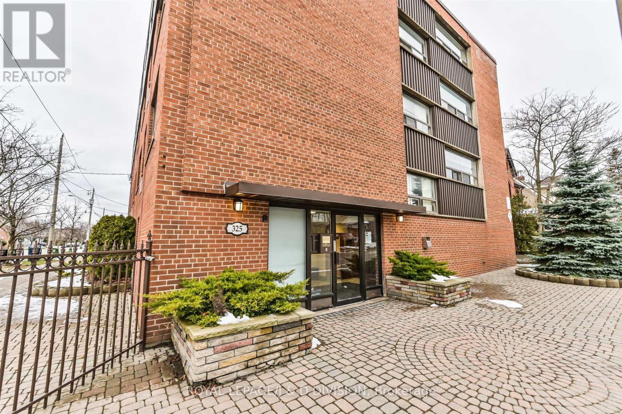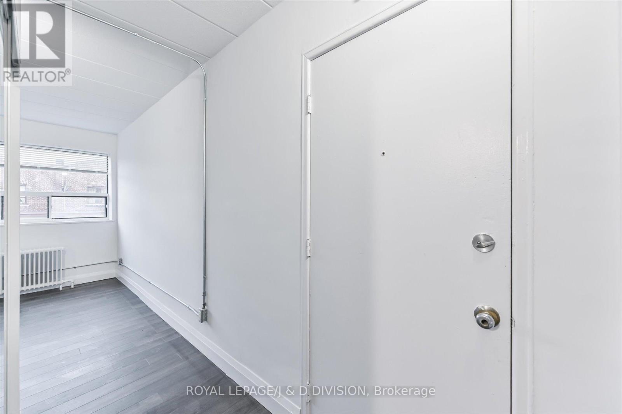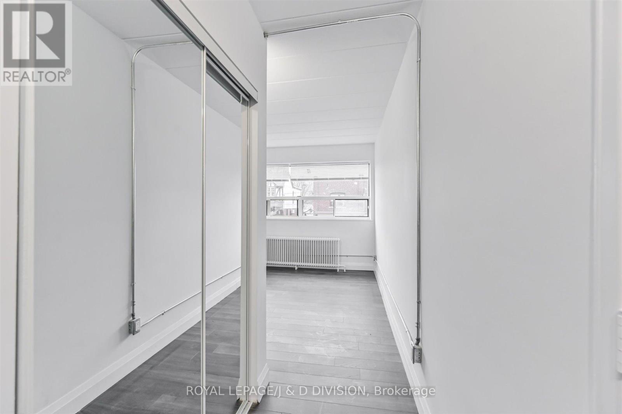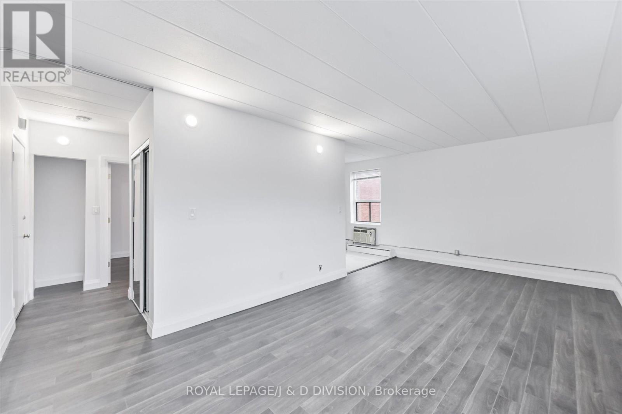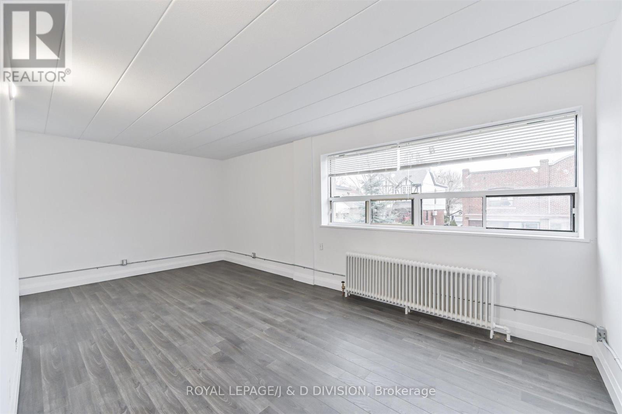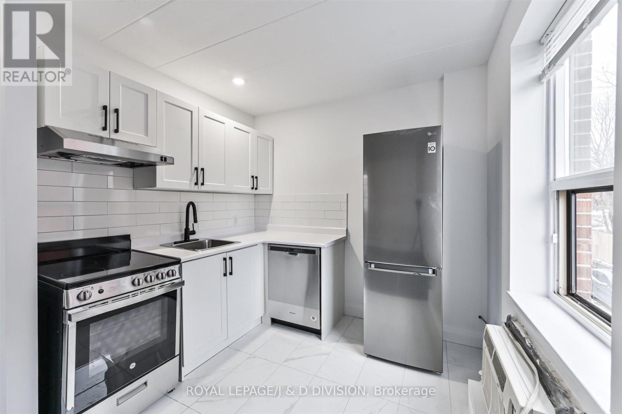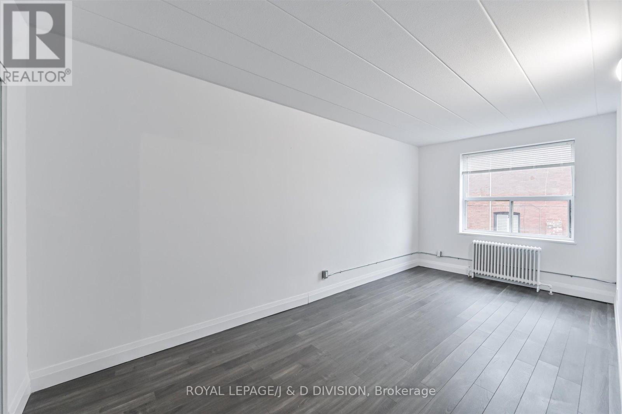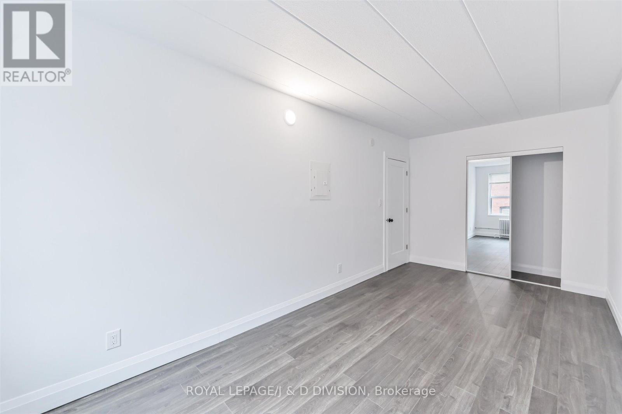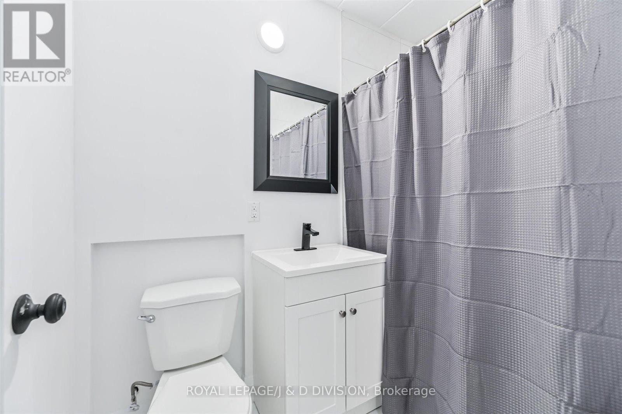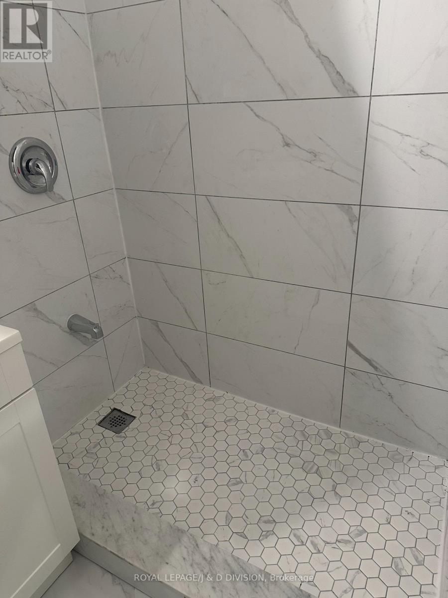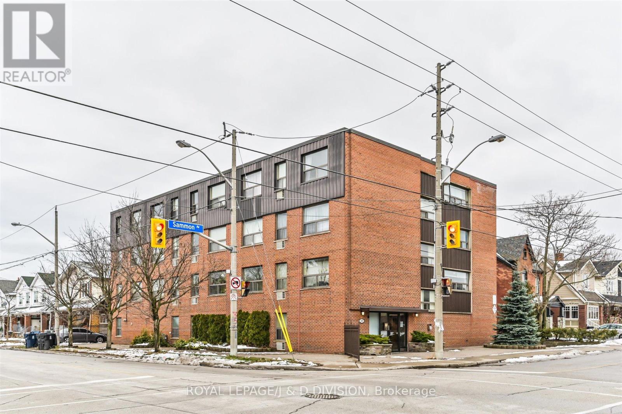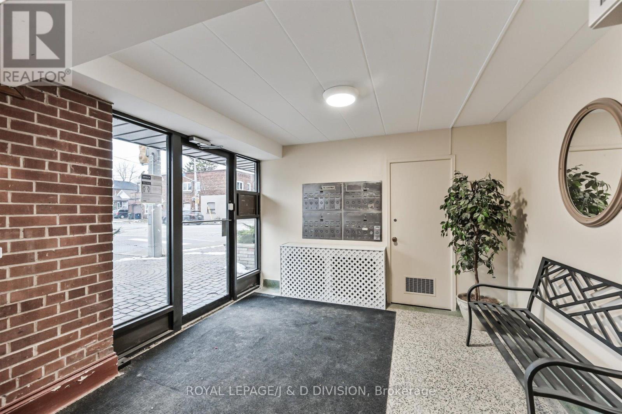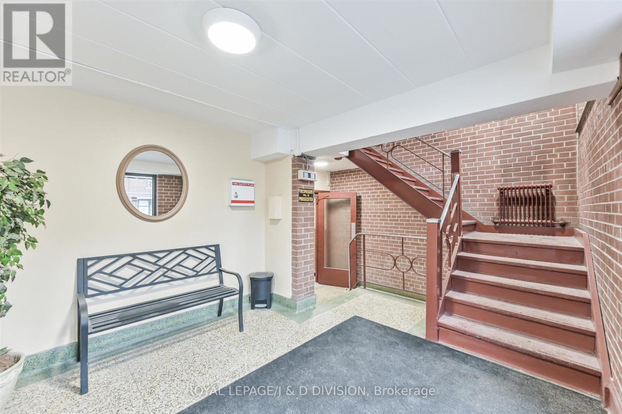301 - 325 Sammon Avenue Toronto, Ontario M4J 2A1
$1,950 Monthly
This fully renovated One-Bedroom unit is situated in an impeccably maintained building just steps from The Danforth! The front hallway and entrance feature a large double-mirrored closet for clothing storage. The spacious living area offers ample room for both relaxation and work-from-home needs, and is flooded with natural light thanks to a large window spanning the length of the room. The modern kitchen boasts stainless steel appliances (including a dishwasher, stove with vent, and LG fridge), ample cabinet storage, and is complemented by an elongated white subway tile backsplash, sleek black fixtures, and marble floor tiles. An in-unit air conditioner is also included. The bedroom offers a mirrored double closet and large window for extra light. The stylish bathroom features a walk-in shower with marble hex tile and sleek black fixtures. Conveniently located close to TTC, parks, restaurants, and amenities such as the popular Left Field Brewery and the Danforth Music Hall, this unit is the perfect home for a young professional or couple saving to buy their first home! **EXTRAS** Unit includes Dishwasher & A/C (id:24801)
Property Details
| MLS® Number | E12380056 |
| Property Type | Single Family |
| Community Name | Danforth Village-East York |
| Amenities Near By | Hospital, Park, Public Transit, Schools |
| Community Features | Pet Restrictions |
| Features | Ravine, Carpet Free, Laundry- Coin Operated |
Building
| Bathroom Total | 1 |
| Bedrooms Above Ground | 1 |
| Bedrooms Total | 1 |
| Appliances | All |
| Cooling Type | Window Air Conditioner |
| Exterior Finish | Brick |
| Flooring Type | Tile, Laminate |
| Heating Type | Hot Water Radiator Heat |
| Size Interior | 600 - 699 Ft2 |
| Type | Apartment |
Parking
| No Garage |
Land
| Acreage | No |
| Land Amenities | Hospital, Park, Public Transit, Schools |
Rooms
| Level | Type | Length | Width | Dimensions |
|---|---|---|---|---|
| Main Level | Kitchen | 2.67 m | 2.24 m | 2.67 m x 2.24 m |
| Main Level | Living Room | 6.25 m | 3.35 m | 6.25 m x 3.35 m |
| Main Level | Dining Room | 6.25 m | 3.35 m | 6.25 m x 3.35 m |
| Main Level | Bedroom | 5.54 m | 2.64 m | 5.54 m x 2.64 m |
| Main Level | Bathroom | 2.21 m | 1.42 m | 2.21 m x 1.42 m |
Contact Us
Contact us for more information
Carol Lome
Broker
www.lomeirwin.com/
477 Mt. Pleasant Road
Toronto, Ontario M4S 2L9
(416) 489-2121
www.johnstonanddaniel.com/
Caroline Bruce
Salesperson
477 Mt. Pleasant Road
Toronto, Ontario M4S 2L9
(416) 489-2121
www.johnstonanddaniel.com/


