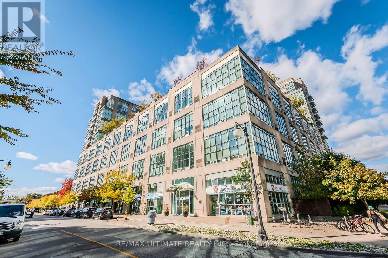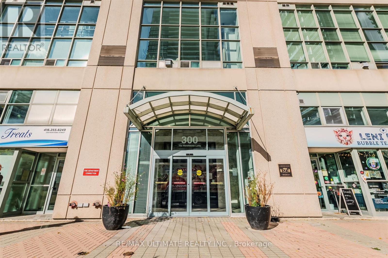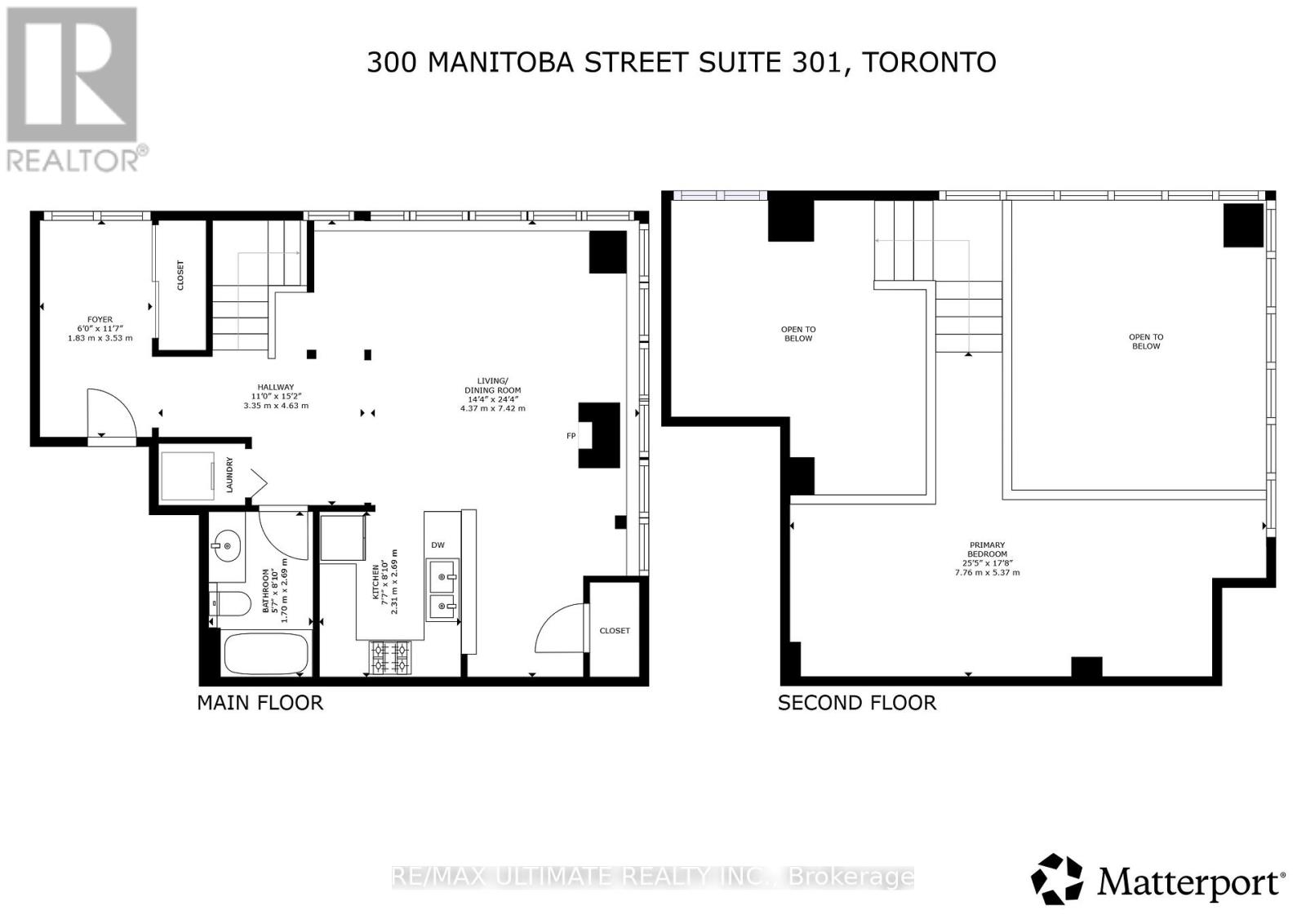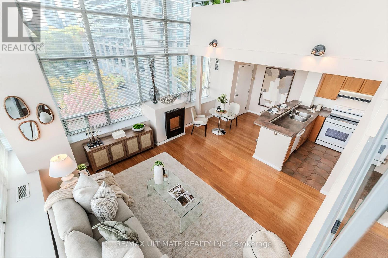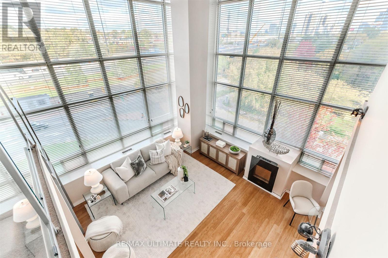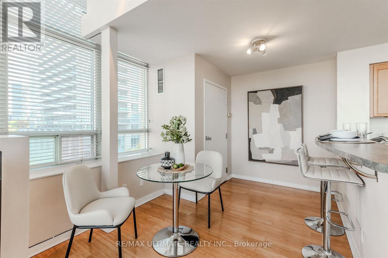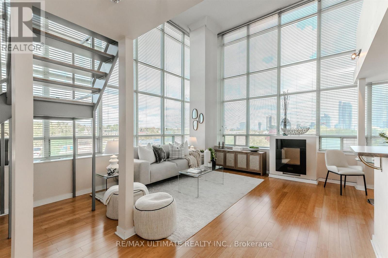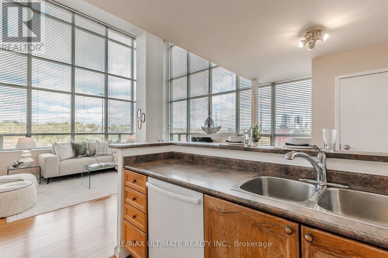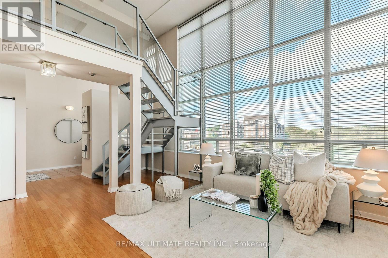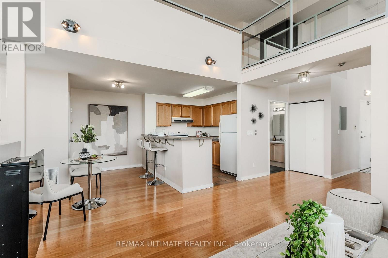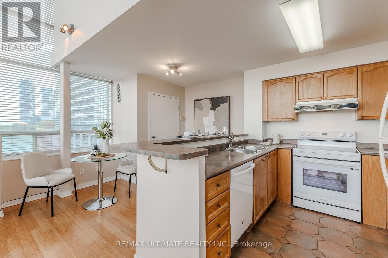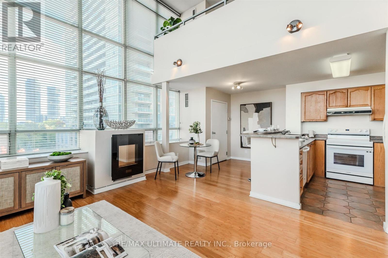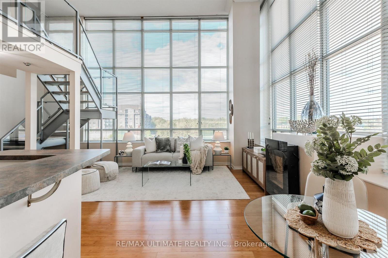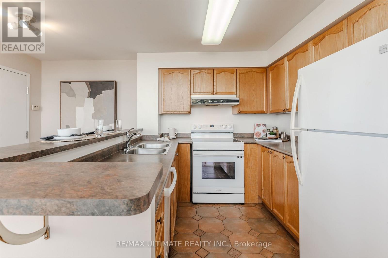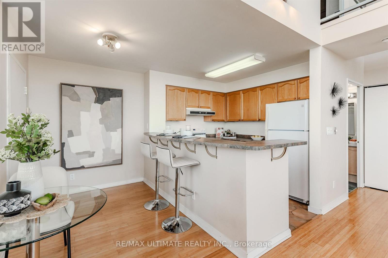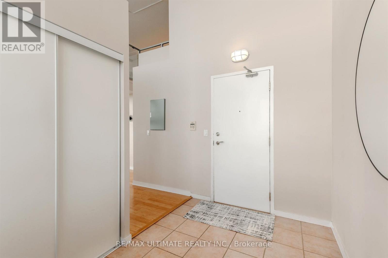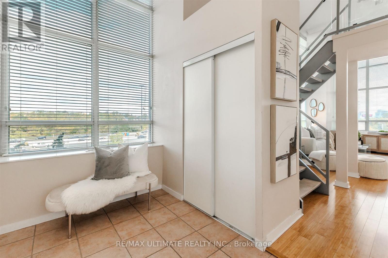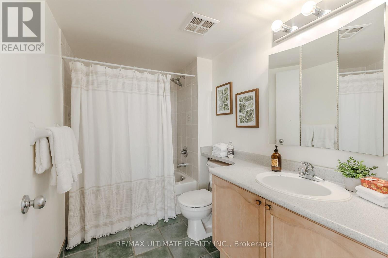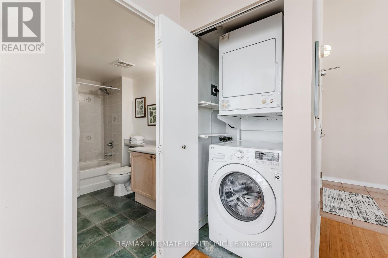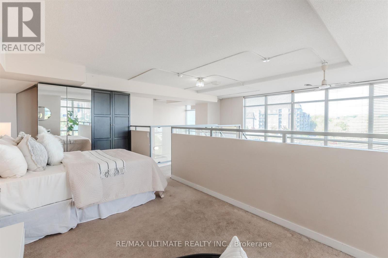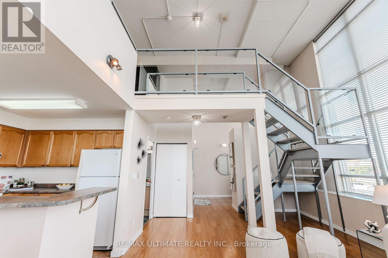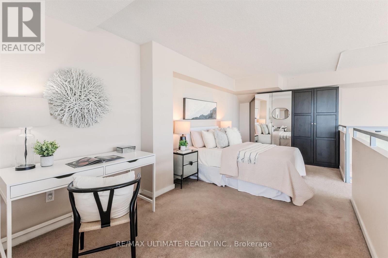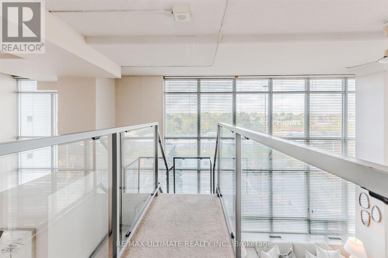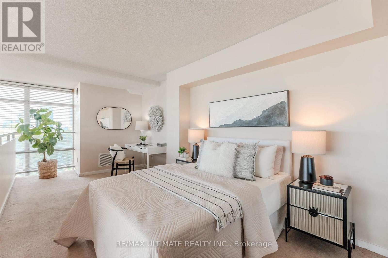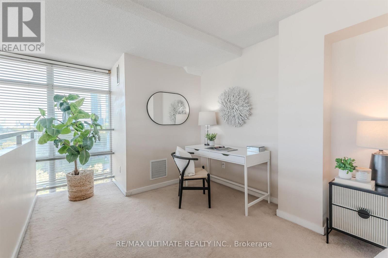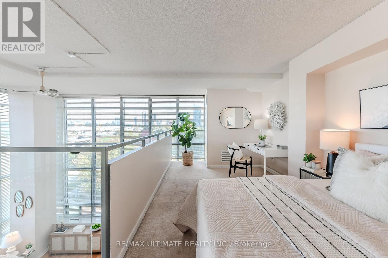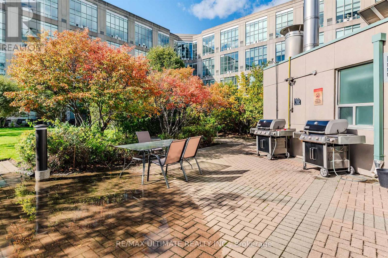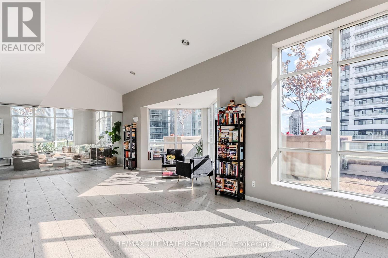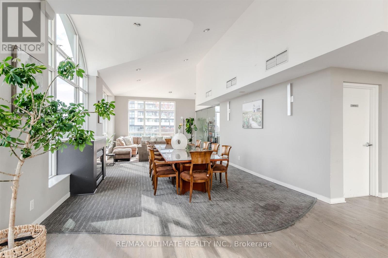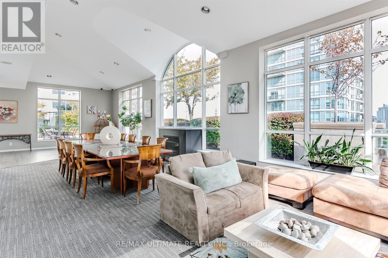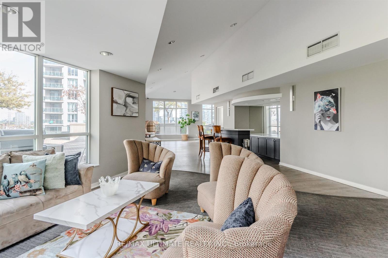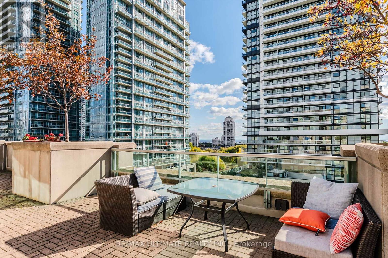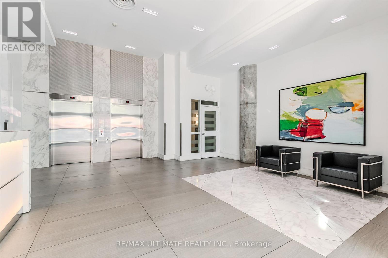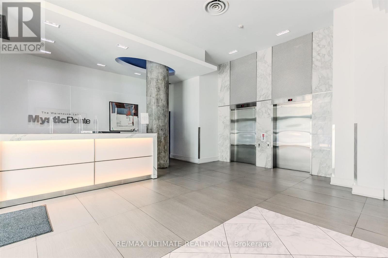301 - 300 Manitoba Street Toronto, Ontario M8Y 4G6
1 Bedroom
1 Bathroom
1,000 - 1,199 ft2
Loft
Fireplace
Central Air Conditioning
Forced Air
$639,999Maintenance, Water, Parking, Insurance
$951.74 Monthly
Maintenance, Water, Parking, Insurance
$951.74 MonthlySeldom available 2-storey corner loft at Mystic Pointe. Approx. 1,000 square feet. Spacious & bright open concept design with 16 1/2 foot high ceilings. Large parking spot on lower level with adjacent 4 x 12 storage locker. Very affordable maintenance fee of $952/mth plus separately billed gas & hydro. Move-in condition. Seller can accommodate a quick closing. (id:24801)
Property Details
| MLS® Number | W12480680 |
| Property Type | Single Family |
| Community Name | Mimico |
| Community Features | Pets Allowed With Restrictions |
| Parking Space Total | 1 |
| View Type | View |
Building
| Bathroom Total | 1 |
| Bedrooms Above Ground | 1 |
| Bedrooms Total | 1 |
| Age | 16 To 30 Years |
| Amenities | Exercise Centre, Visitor Parking, Separate Electricity Meters, Storage - Locker |
| Appliances | Blinds, Dishwasher, Dryer, Hood Fan, Stove, Washer, Refrigerator |
| Architectural Style | Loft |
| Basement Type | None |
| Cooling Type | Central Air Conditioning |
| Exterior Finish | Concrete |
| Fire Protection | Security Guard |
| Fireplace Present | Yes |
| Flooring Type | Laminate, Tile, Carpeted |
| Heating Fuel | Natural Gas |
| Heating Type | Forced Air |
| Size Interior | 1,000 - 1,199 Ft2 |
| Type | Apartment |
Parking
| Underground | |
| Garage |
Land
| Acreage | No |
| Zoning Description | Residential |
Rooms
| Level | Type | Length | Width | Dimensions |
|---|---|---|---|---|
| Main Level | Living Room | 6.76 m | 4.27 m | 6.76 m x 4.27 m |
| Main Level | Dining Room | 3.04 m | 2.53 m | 3.04 m x 2.53 m |
| Main Level | Foyer | 3.53 m | 1.83 m | 3.53 m x 1.83 m |
| Main Level | Kitchen | 2.31 m | 2.69 m | 2.31 m x 2.69 m |
| Main Level | Primary Bedroom | 5.37 m | 7.76 m | 5.37 m x 7.76 m |
https://www.realtor.ca/real-estate/29029471/301-300-manitoba-street-toronto-mimico-mimico
Contact Us
Contact us for more information
Stephen T. Frazee
Broker
www.stephenfrazee.com/
RE/MAX Ultimate Realty Inc.
1739 Bayview Ave.
Toronto, Ontario M4G 3C1
1739 Bayview Ave.
Toronto, Ontario M4G 3C1
(416) 487-5131
(416) 487-1750
www.remaxultimate.com


