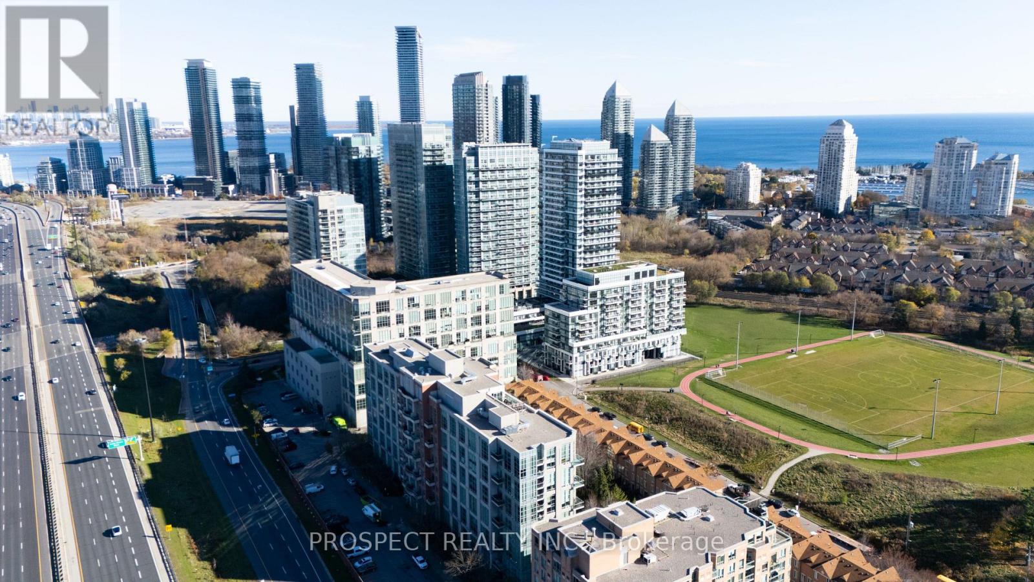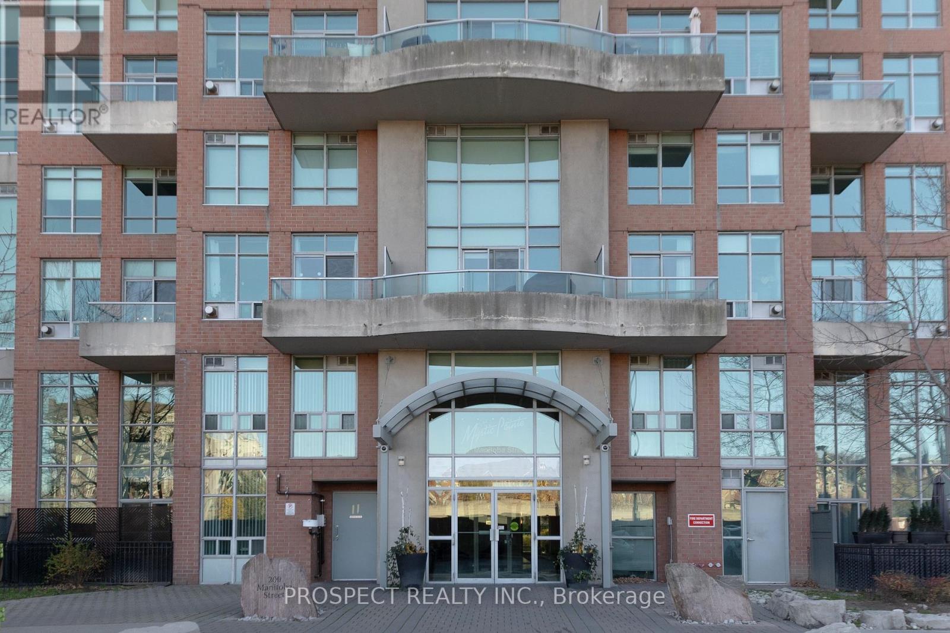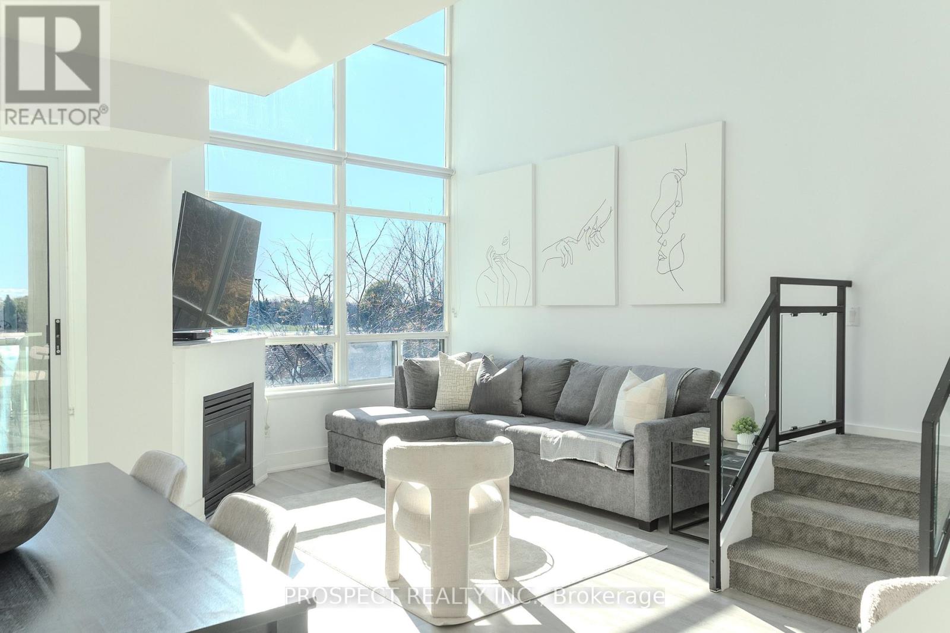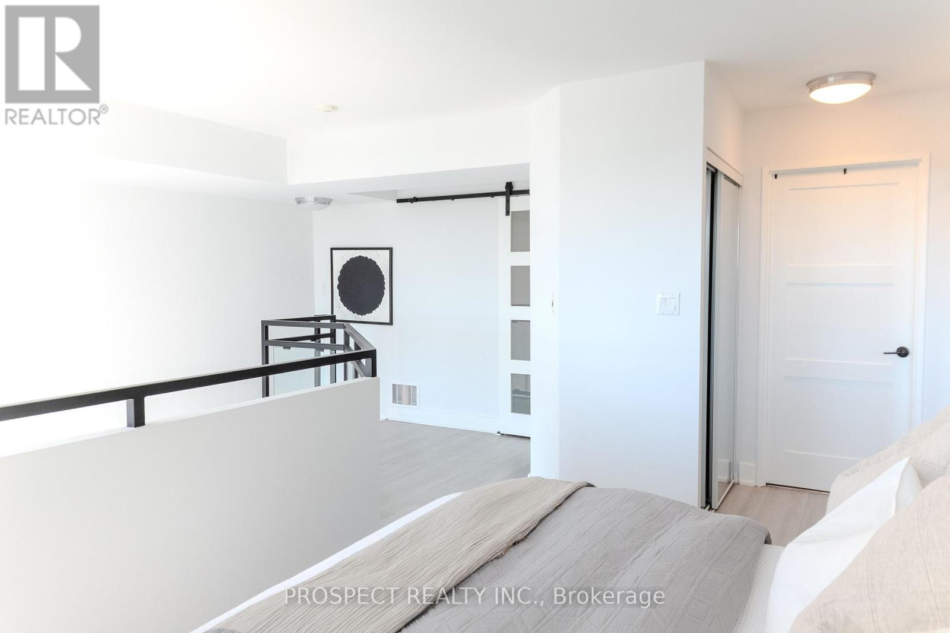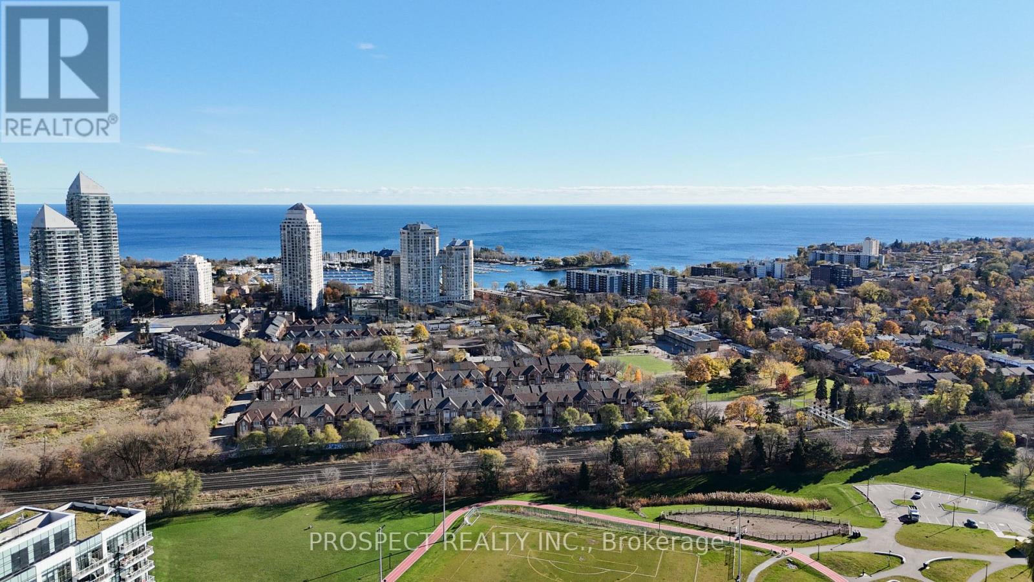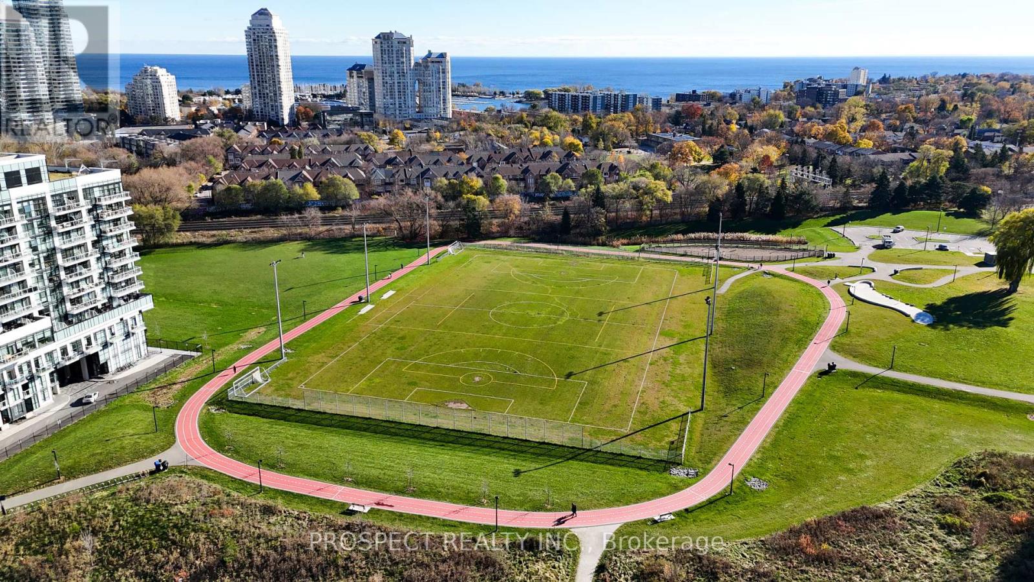301 - 200 Manitoba Street Toronto, Ontario M8Y 3Y9
$795,000Maintenance, Water, Common Area Maintenance, Parking
$824.67 Monthly
Maintenance, Water, Common Area Maintenance, Parking
$824.67 MonthlyWelcome To 200 Manitoba St, Unit 301. This Renovated Loft In The Heart Of Park Lawn & Lakeshore Offers Tons Of Natural Sunlight w. Floor To Ceiling Windows Allowing A Showcase Of Its Tasteful Finishes. This Unit Is Filled w. Ideal Upgrades That Consist Of; Redone Kitchen w. Two Tone Matte Cupboards, Quartz Countertops & Backsplash, Separate Island w. Barstools, Vinyl Flooring, Updated Trim, Feature Wall & Ample Room For Laundry In The Primary Ensuite. As A South Facing Unit, The Balcony Offers A Calm & Unobstructed View Of Greenery & The Newly Renovated Grand Avenue Park. With 2 Bedrooms, 2 Bathrooms, 2 Parking Spots & 2 Lockers, This Spacious & Functional Unit Is Ideal For An Array Of End Users. With A Large Park At Your Doorstep, City Favourites Like San Remo & La Vecchia, Easy Access To Marine Parade Drive & All Of Its Winding Paths/Trails, And Conveniences Like The GO Station, Its Time To Experience The Vibrant Culture Of Toronto's Growing Mimico Community. **EXTRAS** 24hr Concierge, Gym, Sauna, Squash/Racket Court, Party Room, Outdoor Rooftop Terrace & Visitor Parking. (id:24801)
Open House
This property has open houses!
12:00 pm
Ends at:4:00 pm
Property Details
| MLS® Number | W11903758 |
| Property Type | Single Family |
| Community Name | Mimico |
| Amenities Near By | Park, Marina, Schools, Public Transit |
| Community Features | Pet Restrictions, Community Centre |
| Features | Balcony, Sauna |
| Parking Space Total | 2 |
| View Type | View, City View |
Building
| Bathroom Total | 2 |
| Bedrooms Above Ground | 2 |
| Bedrooms Total | 2 |
| Amenities | Storage - Locker |
| Appliances | Dryer, Washer, Window Coverings |
| Cooling Type | Central Air Conditioning |
| Exterior Finish | Brick, Stucco |
| Fireplace Present | Yes |
| Fireplace Total | 1 |
| Half Bath Total | 1 |
| Heating Fuel | Natural Gas |
| Heating Type | Forced Air |
| Size Interior | 1,000 - 1,199 Ft2 |
| Type | Apartment |
Parking
| Underground |
Land
| Acreage | No |
| Land Amenities | Park, Marina, Schools, Public Transit |
Rooms
| Level | Type | Length | Width | Dimensions |
|---|---|---|---|---|
| Main Level | Kitchen | 2.89 m | 2.75 m | 2.89 m x 2.75 m |
| Main Level | Dining Room | 5.27 m | 5.97 m | 5.27 m x 5.97 m |
| Main Level | Family Room | 5.97 m | 5.27 m | 5.97 m x 5.27 m |
| Upper Level | Bedroom | 4.75 m | 2.78 m | 4.75 m x 2.78 m |
| Upper Level | Bedroom 2 | 3.08 m | 2.87 m | 3.08 m x 2.87 m |
https://www.realtor.ca/real-estate/27759969/301-200-manitoba-street-toronto-mimico-mimico
Contact Us
Contact us for more information
Samuel Riggi
Broker
7787 Kipling Avenue
Woodbridge, Ontario L4L 1Z1
(905) 850-8220
(905) 850-8225



