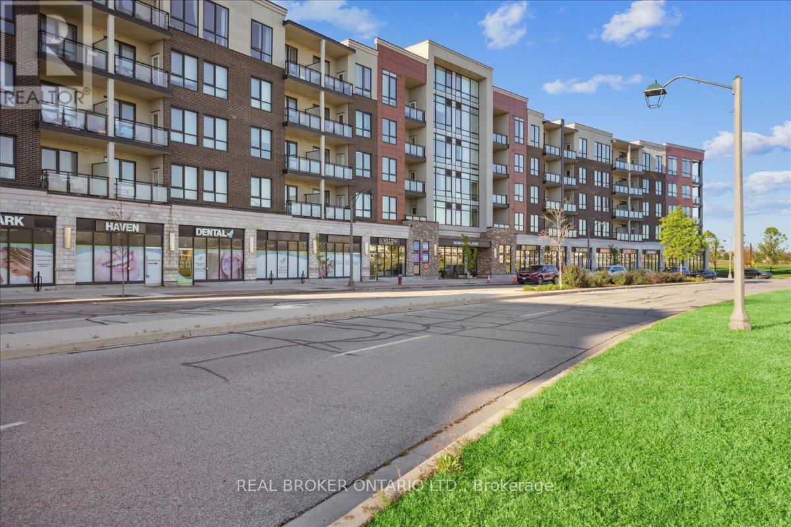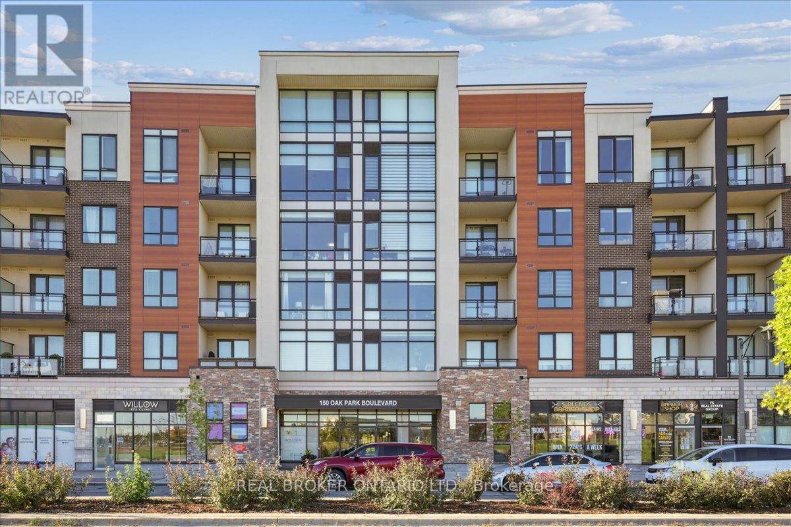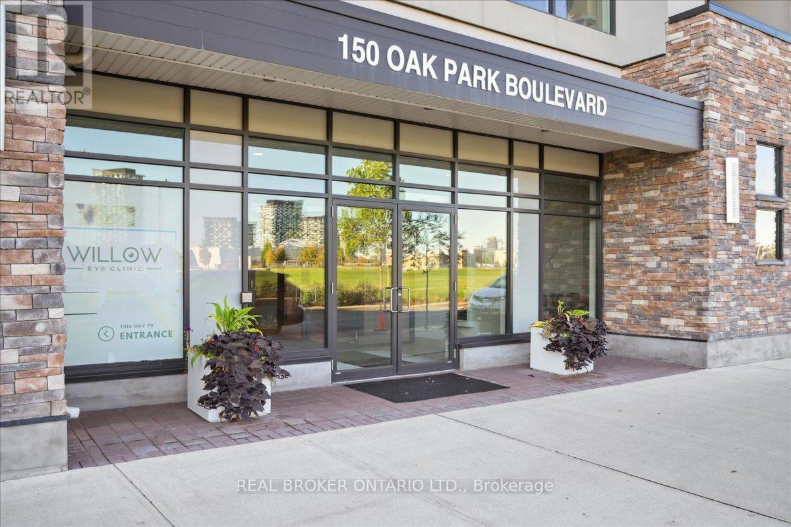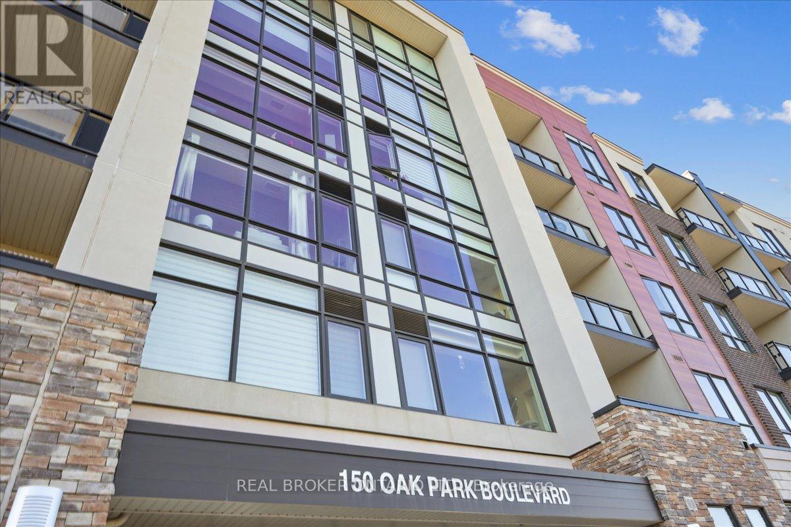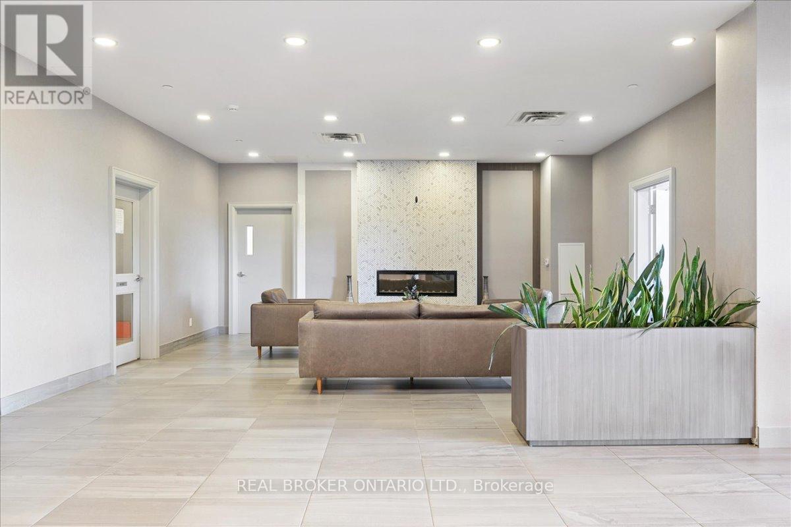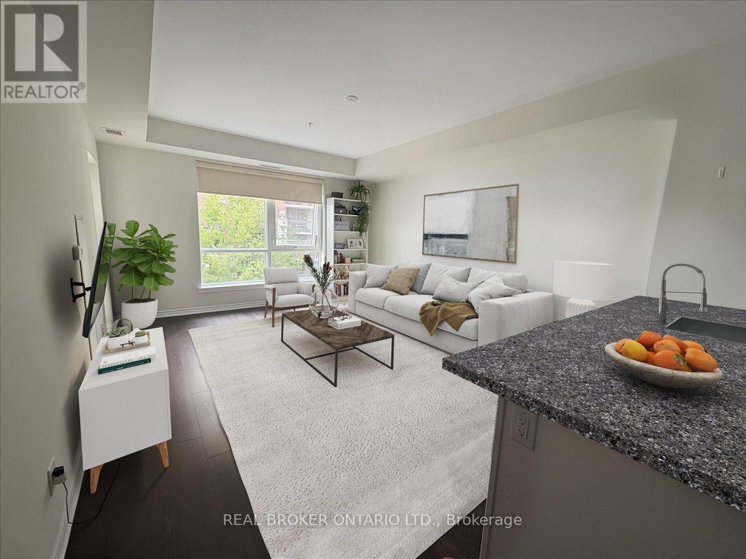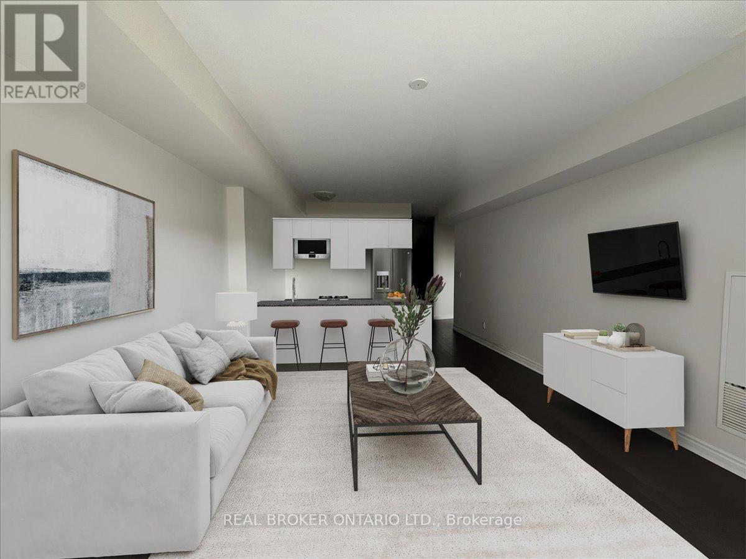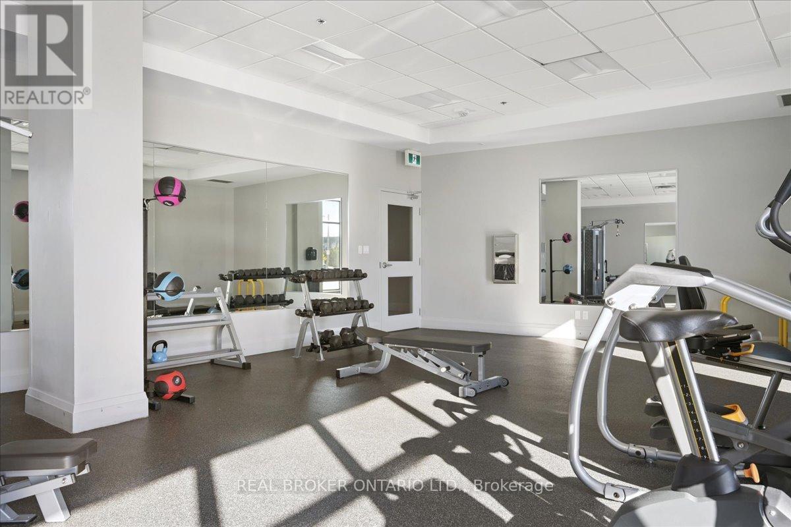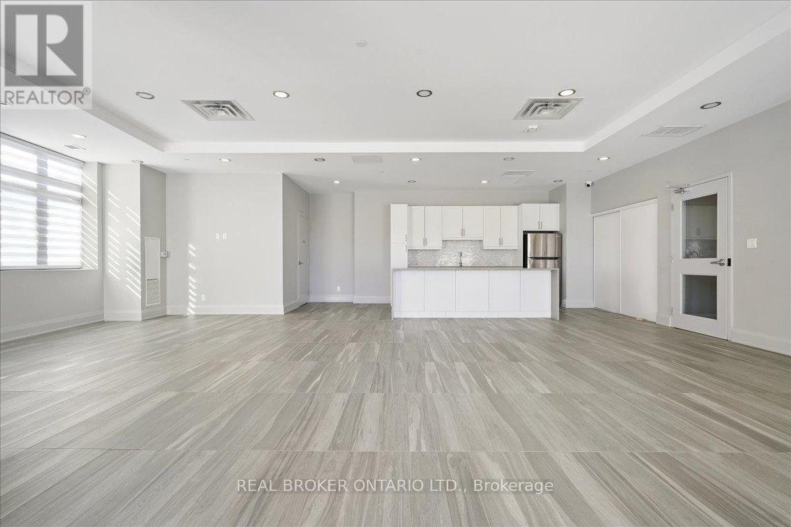301 - 150 Oak Park Boulevard Oakville, Ontario L6H 3P2
$619,900Maintenance, Heat, Water, Common Area Maintenance, Insurance, Parking
$463.88 Monthly
Maintenance, Heat, Water, Common Area Maintenance, Insurance, Parking
$463.88 MonthlyWelcome to this bright and spacious condo in the highly sought-after Oak Park community. This desirable condo offers 821 sq. ft. of interior living space plus a 65 sq. ft. balcony with sunny south exposure. 1+1 bedroom, 1 bathroom home features an open-concept layout with large windows that fill the space with natural light. The kitchen is equipped with granite countertops and the unit boasts hardwood floors throughout. The living room opens to a private balcony, perfect for morning coffee or evening relaxation. The generous primary bedroom includes a walk-in closet and plenty of natural light, while the versatile den can be used as an office or guest space. Building amenities include a fitness center and party room, and the unit comes with 1 underground parking space and a storage locker. Ideally located just steps to Walmart, Superstore, LCBO, banks, restaurants, and shops, and close to Hwy 403/407, GO Transit, Sheridan College (5 min drive)and top-ranked schools nearby (id:24801)
Property Details
| MLS® Number | W12456234 |
| Property Type | Single Family |
| Community Name | 1015 - RO River Oaks |
| Community Features | Pet Restrictions |
| Equipment Type | None |
| Features | Balcony, In Suite Laundry |
| Parking Space Total | 1 |
| Rental Equipment Type | None |
Building
| Bathroom Total | 1 |
| Bedrooms Above Ground | 1 |
| Bedrooms Below Ground | 1 |
| Bedrooms Total | 2 |
| Age | 6 To 10 Years |
| Amenities | Storage - Locker |
| Appliances | Dishwasher, Dryer, Stove, Washer, Refrigerator |
| Cooling Type | Central Air Conditioning |
| Exterior Finish | Concrete |
| Heating Fuel | Natural Gas |
| Heating Type | Forced Air |
| Size Interior | 800 - 899 Ft2 |
| Type | Apartment |
Parking
| Underground | |
| Garage |
Land
| Acreage | No |
Rooms
| Level | Type | Length | Width | Dimensions |
|---|---|---|---|---|
| Main Level | Living Room | 4.32 m | 4.62 m | 4.32 m x 4.62 m |
| Main Level | Kitchen | 2.92 m | 2.56 m | 2.92 m x 2.56 m |
| Main Level | Dining Room | 4.32 m | 0.62 m | 4.32 m x 0.62 m |
| Main Level | Bedroom | 3.29 m | 3.91 m | 3.29 m x 3.91 m |
| Main Level | Den | 2.23 m | 1.83 m | 2.23 m x 1.83 m |
Contact Us
Contact us for more information
Hala Zoumot
Salesperson
www.facebook.com/hala.zoumot.5
130 King St W Unit1800x
Toronto, Ontario M5X 1E3
(888) 311-1172


