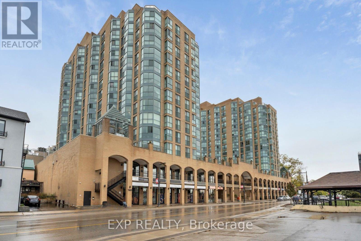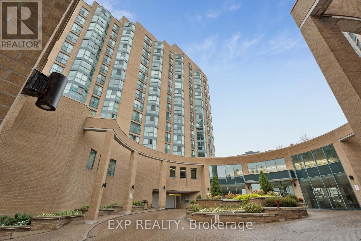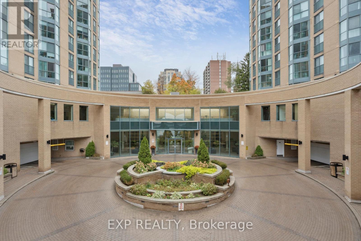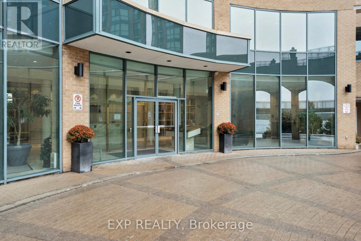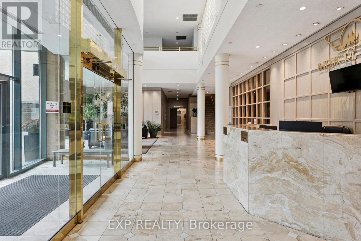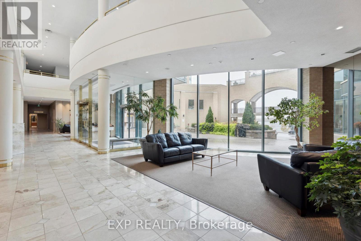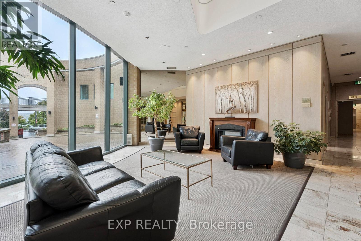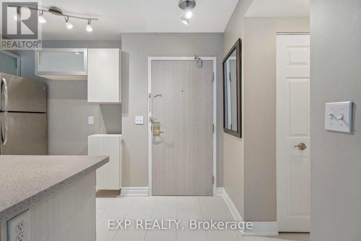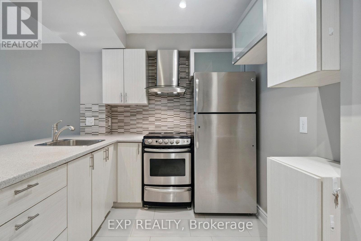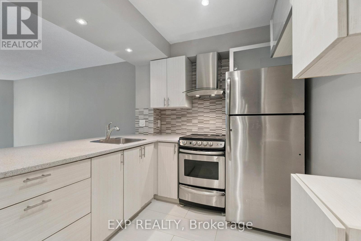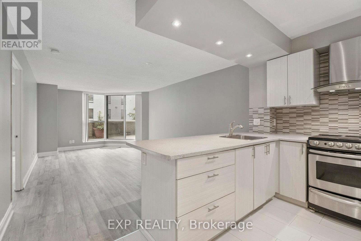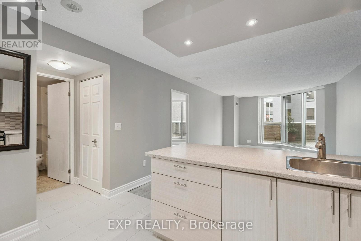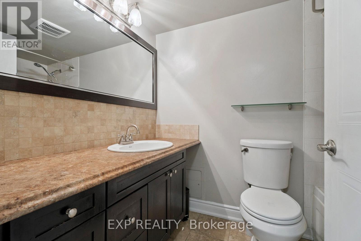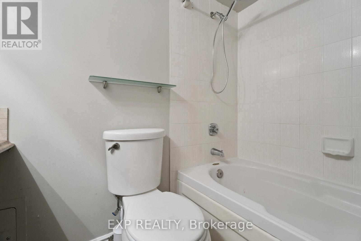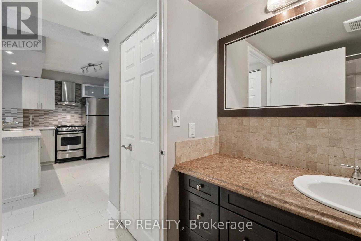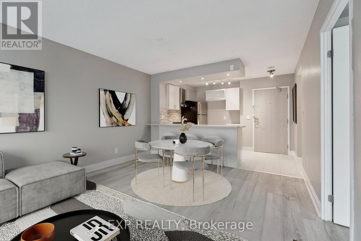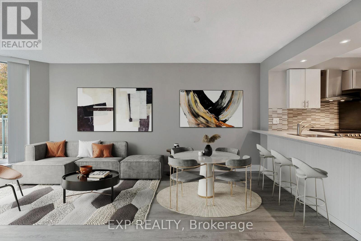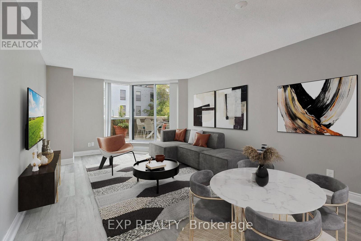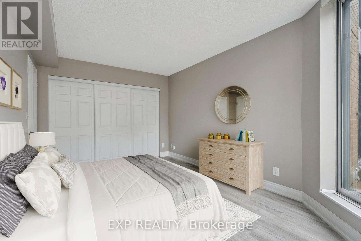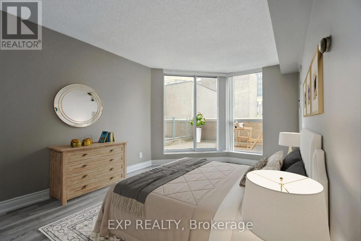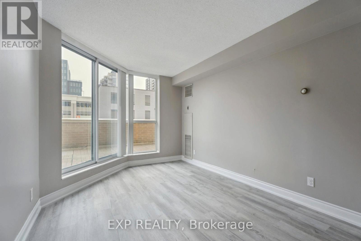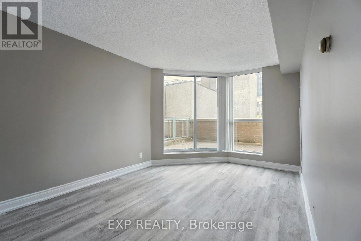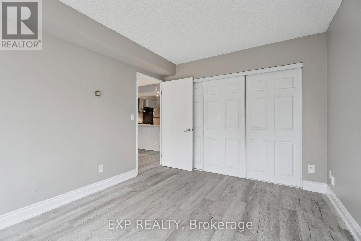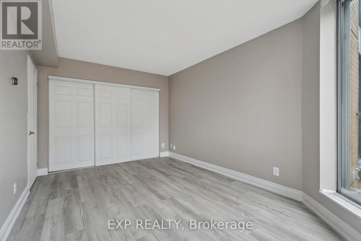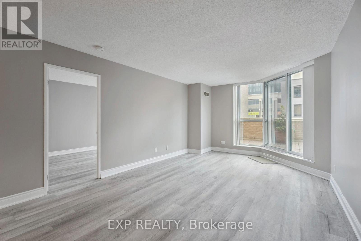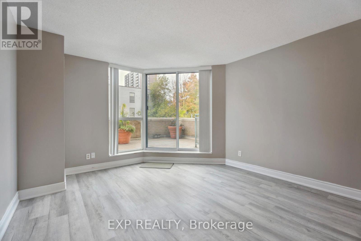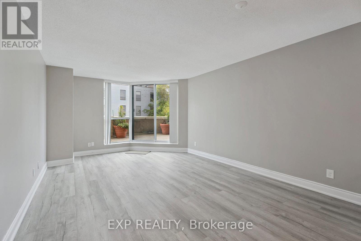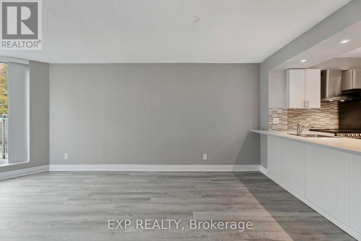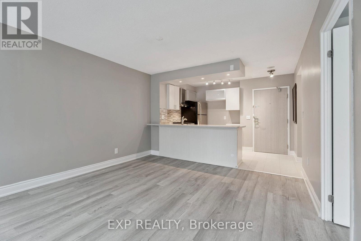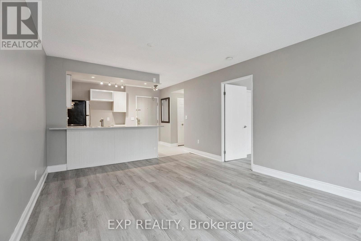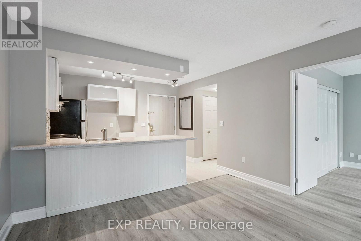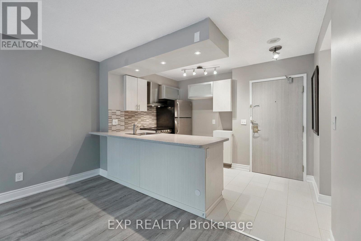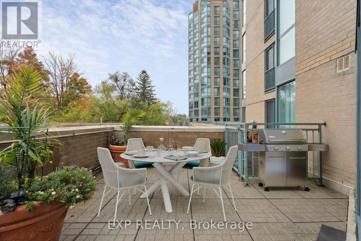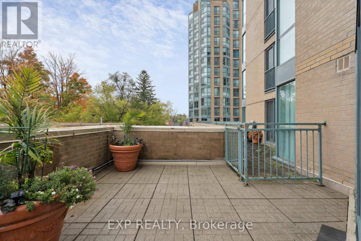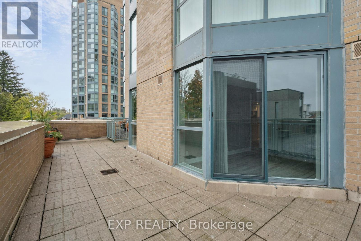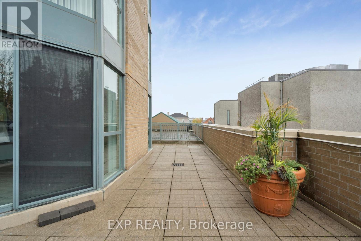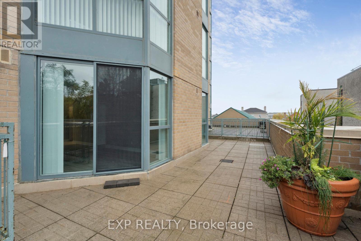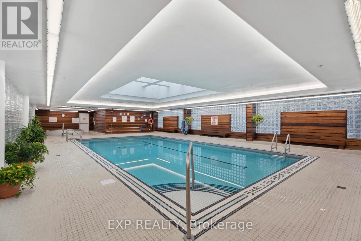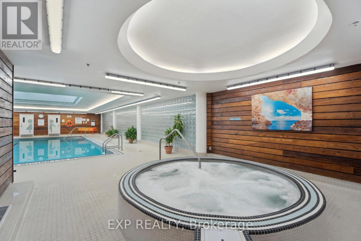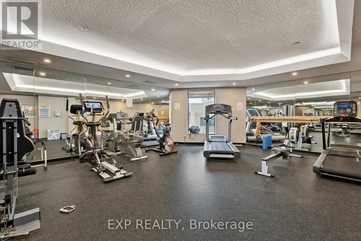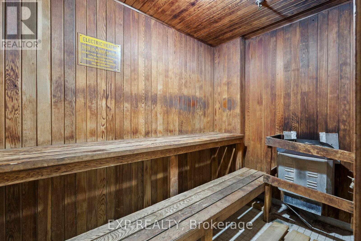301 - 140 Dunlop Street E Barrie, Ontario L4M 6H9
$388,000Maintenance, Heat, Electricity, Water, Common Area Maintenance, Insurance, Parking
$859.16 Monthly
Maintenance, Heat, Electricity, Water, Common Area Maintenance, Insurance, Parking
$859.16 MonthlyWelcome to Bayshore Landing, one of downtown Barrie's most distinctive and recognizable condo residences-known for its unique architecture, arched design, and inviting entrance. Ideally situated near Kempenfelt Bay, this sought-after building is just a short walk to the beach, marina, waterfront trails, restaurants, cafés, and shops, offering a vibrant and convenient downtown lifestyle.This bright and connected 1-bedroom, 1-bath suite offers approximately 620 sq. ft. of functional living space, featuring floor-to-ceiling windows, laminate flooring, and freshly painted interiors for a move-in-ready feel. Enjoy a rare, oversized private terrace balcony measuring (33.5 ft x 10.4 ft) perfect for morning coffee, summer BBQs, or simply relaxing outdoors.The kitchen includes a breakfast bar for casual dining and an efficient layout for everyday living. Additional highlights include a large storage locker, exclusive underground parking, and evening security for peace of mind.Residents enjoy premium amenities such as an indoor pool, hot tub, sauna, fitness centre, and party room. Condo fees conveniently cover heat, hydro, water, insurance, and exterior maintenance, ensuring truly stress-free living.Ideal for first-time buyers, downsizers, or investors seeking comfort and convenience in the heart of downtown Barrie.Please note: Some photos have been virtually staged to show the potential of the unit. (id:24801)
Property Details
| MLS® Number | S12475318 |
| Property Type | Single Family |
| Community Name | City Centre |
| Amenities Near By | Marina, Park, Public Transit, Place Of Worship |
| Community Features | Pets Allowed With Restrictions |
| Features | Irregular Lot Size, Carpet Free, In Suite Laundry |
| Parking Space Total | 1 |
| Pool Type | Indoor Pool |
| View Type | View |
Building
| Bathroom Total | 1 |
| Bedrooms Above Ground | 1 |
| Bedrooms Total | 1 |
| Amenities | Car Wash, Exercise Centre, Sauna, Visitor Parking, Storage - Locker |
| Appliances | Dryer, Microwave, Stove, Washer, Window Coverings, Refrigerator |
| Basement Type | None |
| Cooling Type | Central Air Conditioning |
| Exterior Finish | Brick |
| Fire Protection | Controlled Entry, Smoke Detectors, Security Guard |
| Foundation Type | Poured Concrete |
| Heating Fuel | Natural Gas |
| Heating Type | Forced Air |
| Size Interior | 600 - 699 Ft2 |
| Type | Apartment |
Parking
| Underground | |
| Garage |
Land
| Acreage | No |
| Land Amenities | Marina, Park, Public Transit, Place Of Worship |
| Surface Water | Lake/pond |
| Zoning Description | C1-1 |
Rooms
| Level | Type | Length | Width | Dimensions |
|---|---|---|---|---|
| Main Level | Kitchen | 2.59 m | 2.62 m | 2.59 m x 2.62 m |
| Main Level | Living Room | 3.63 m | 3.45 m | 3.63 m x 3.45 m |
| Main Level | Bedroom | 4.88 m | 3.02 m | 4.88 m x 3.02 m |
| Main Level | Bathroom | 1.63 m | 2.39 m | 1.63 m x 2.39 m |
https://www.realtor.ca/real-estate/29018609/301-140-dunlop-street-e-barrie-city-centre-city-centre
Contact Us
Contact us for more information
Jonah Ross
Salesperson
www.jonahross.ca/
www.facebook.com/jonahrossre
www.linkedin.com/in/jonahrossre
4711 Yonge St 10th Flr, 106430
Toronto, Ontario M2N 6K8
(866) 530-7737


