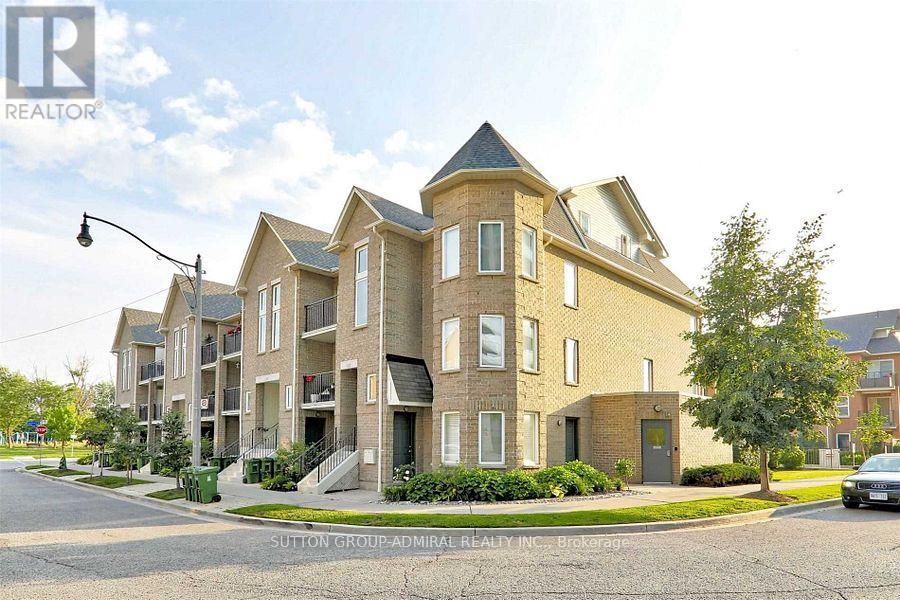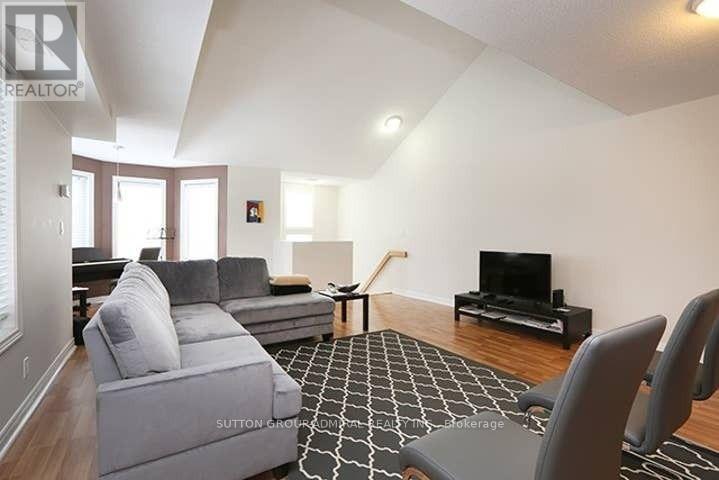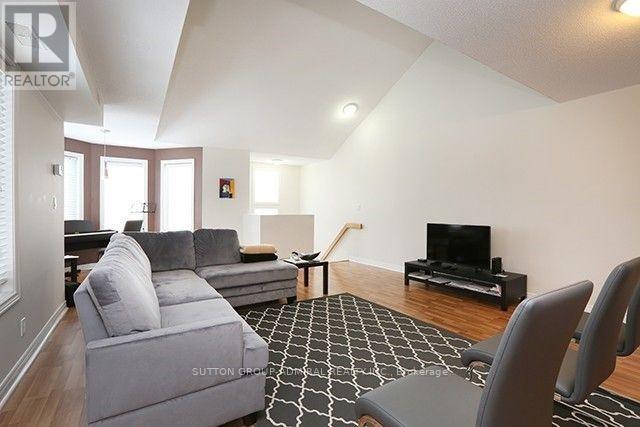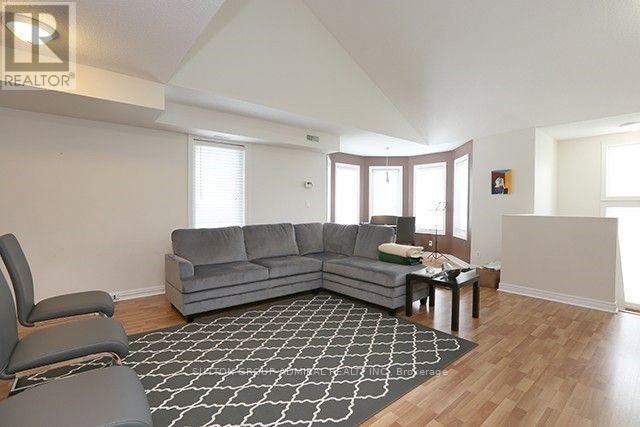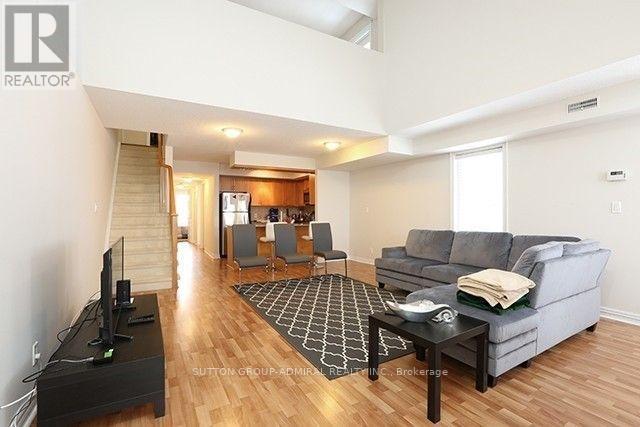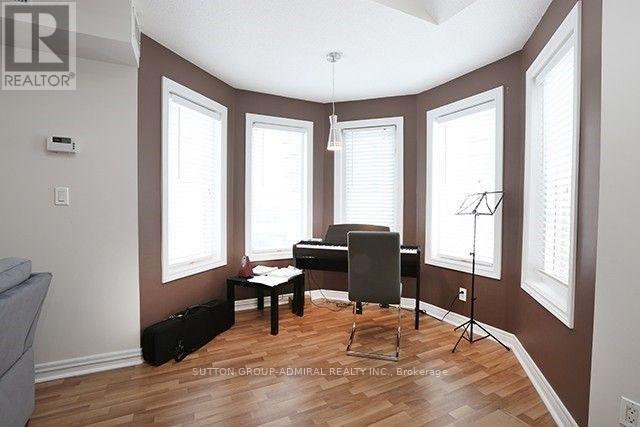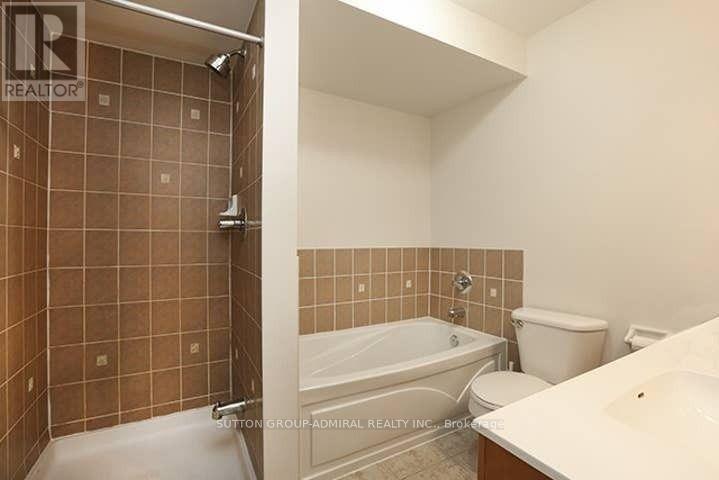301 - 12 Brian Peck Crescent Toronto, Ontario M4G 4K4
$990,000Maintenance, Common Area Maintenance, Parking
$507.82 Monthly
Maintenance, Common Area Maintenance, Parking
$507.82 MonthlyRarely offered corner unit, 3-bedroom, 2-bath townhouse above 1,400 Sg Ft of thoughtfully designed living space in one of Toronto's most beloved family neighborhoods in the heart of Leaside. Located on the top floor and set on a quiet corner, spectacular East view in desired Leaside. This End-Unit home enjoys wonderful natural light, fresh air, and complete privacy with no noise from neighboring units. Additional window in master bedroom, Ample storage. Underground parking & spacious Locker included. You're steps away from Costco, Farm Boy, Starbucks, local shops, parks, and top-rated schools, with easy access to transit and the upcoming Eglinton LRT. Children can walk safely to school, activities, and the nearby library, making everyday life easier for busy families (id:24801)
Property Details
| MLS® Number | C12444131 |
| Property Type | Single Family |
| Community Name | Leaside |
| Community Features | Pet Restrictions |
| Equipment Type | Water Heater |
| Features | Balcony |
| Parking Space Total | 1 |
| Rental Equipment Type | Water Heater |
Building
| Bathroom Total | 2 |
| Bedrooms Above Ground | 3 |
| Bedrooms Total | 3 |
| Amenities | Storage - Locker |
| Cooling Type | Central Air Conditioning |
| Exterior Finish | Brick |
| Flooring Type | Laminate |
| Heating Fuel | Natural Gas |
| Heating Type | Forced Air |
| Size Interior | 1,400 - 1,599 Ft2 |
| Type | Row / Townhouse |
Parking
| Underground | |
| Garage |
Land
| Acreage | No |
Rooms
| Level | Type | Length | Width | Dimensions |
|---|---|---|---|---|
| Second Level | Primary Bedroom | 4.3 m | 3.96 m | 4.3 m x 3.96 m |
| Main Level | Living Room | 7.08 m | 4.9 m | 7.08 m x 4.9 m |
| Main Level | Dining Room | 7.08 m | 4.9 m | 7.08 m x 4.9 m |
| Main Level | Kitchen | 2.8 m | 2.4 m | 2.8 m x 2.4 m |
| Main Level | Bedroom | 3.2 m | 2.7 m | 3.2 m x 2.7 m |
| Main Level | Bedroom 2 | 2.97 m | 2.6 m | 2.97 m x 2.6 m |
| Main Level | Bedroom 2 | 2.97 m | 2.6 m | 2.97 m x 2.6 m |
https://www.realtor.ca/real-estate/28950034/301-12-brian-peck-crescent-toronto-leaside-leaside
Contact Us
Contact us for more information
Guy Scheiner
Salesperson
1881 Steeles Ave. W.
Toronto, Ontario M3H 5Y4
(416) 739-7200
(416) 739-9367
www.suttongroupadmiral.com/


