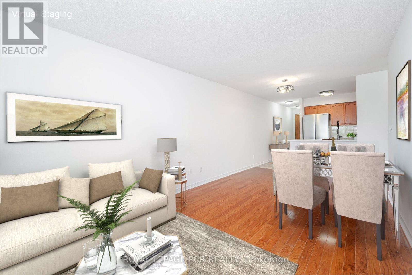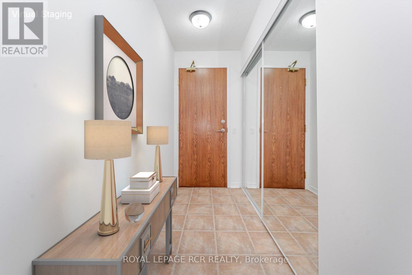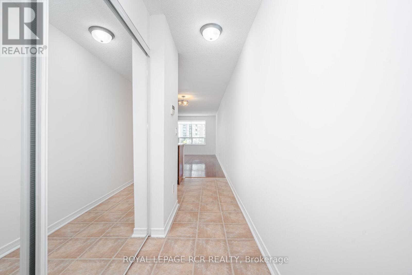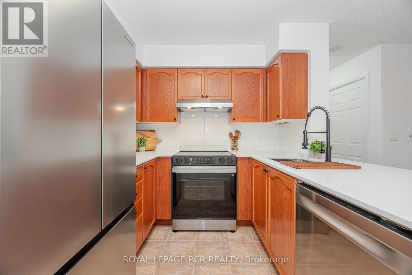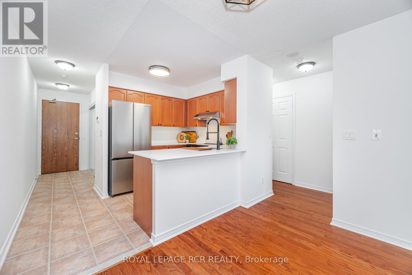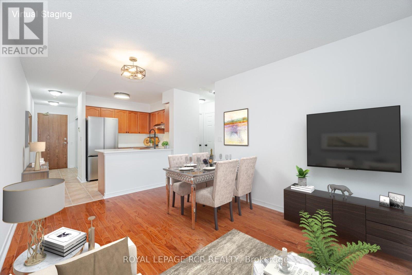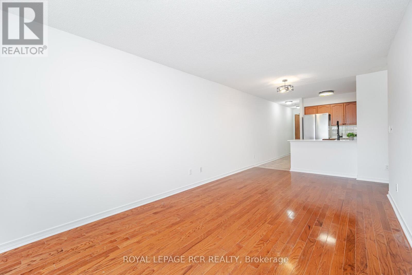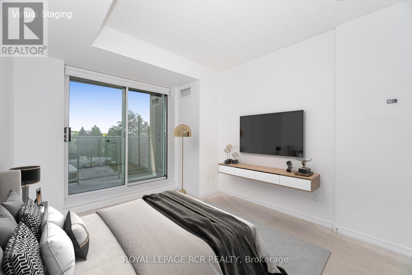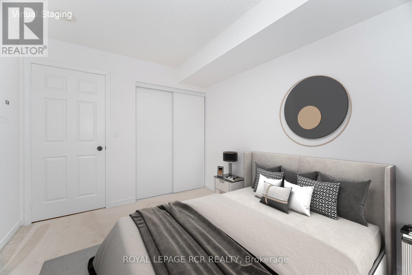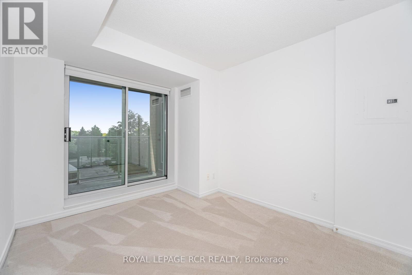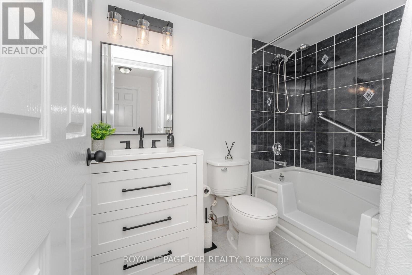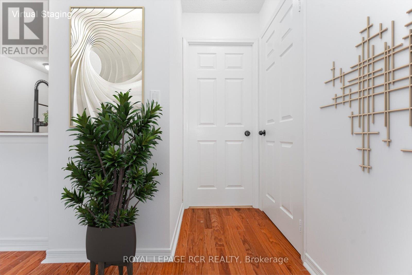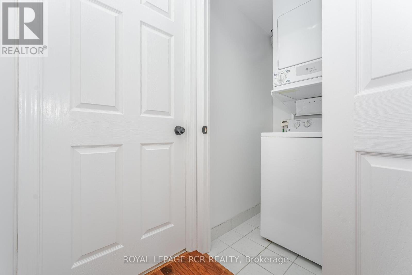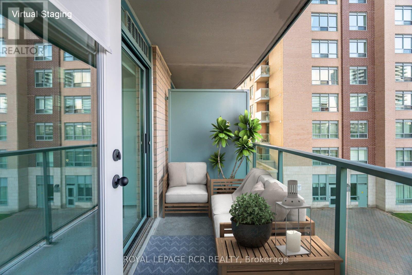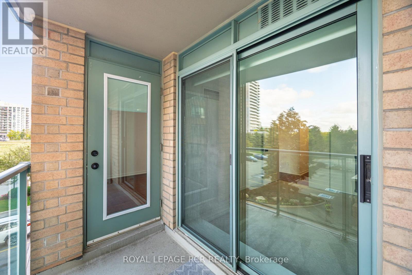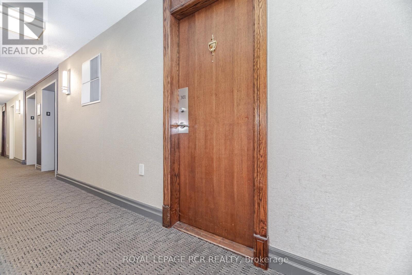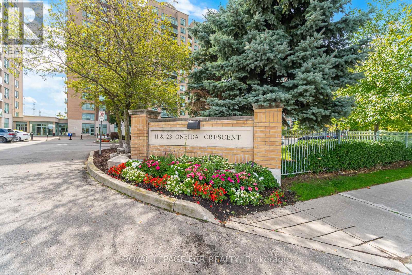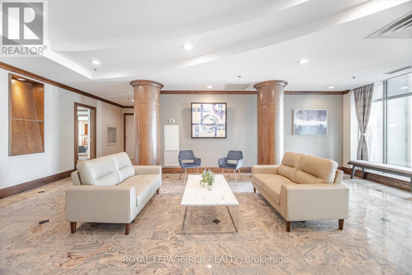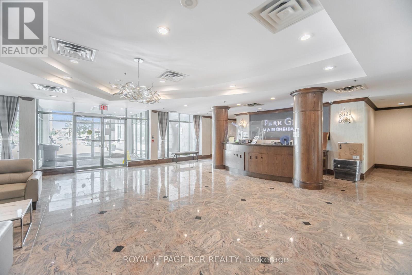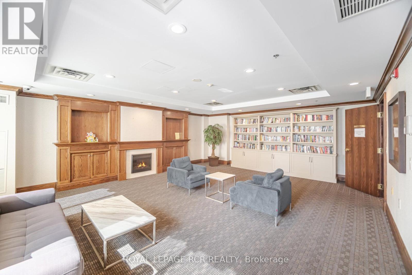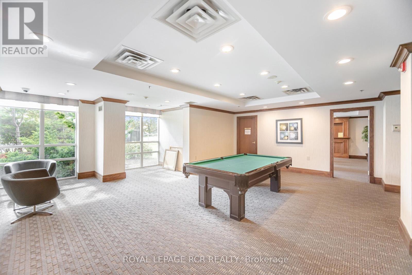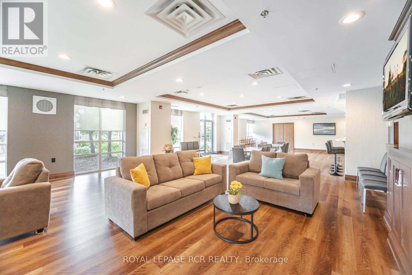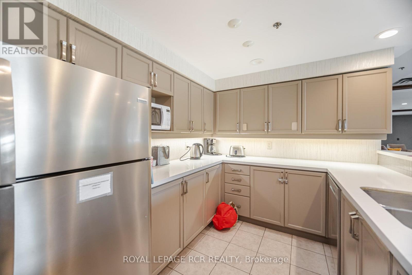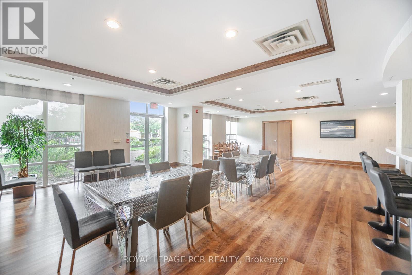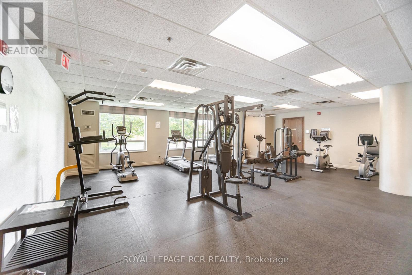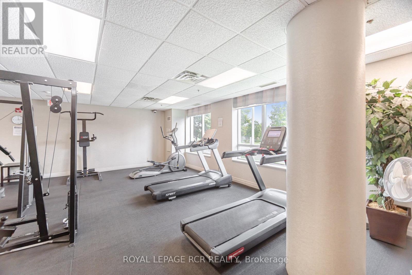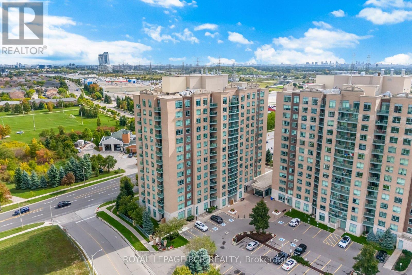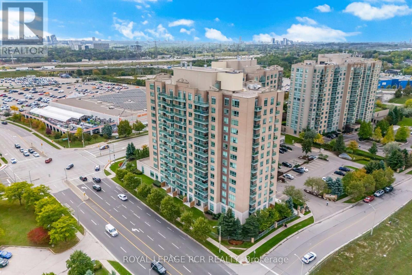301 - 11 Oneida Crescent Richmond Hill, Ontario L4B 0A1
$439,000Maintenance, Heat, Water, Common Area Maintenance, Electricity, Cable TV, Insurance
$743.73 Monthly
Maintenance, Heat, Water, Common Area Maintenance, Electricity, Cable TV, Insurance
$743.73 MonthlyDiscover Suite 301 at 11 Oneida Crescent, a beautifully updated 1-bedroom, 1-bath condo located in the highly desirable Langstaff community of Richmond Hill. This modern suite features an open-concept layout showcasing hardwood floors throughout the living & dining areas. The primary bedroom has soft broadloom, adding warmth & comfort to your private retreat. The kitchen is equipped with brand-new stainless steel appliances, quartz countertops, & ample cabinetry, providing a perfect blend of function & style. The spacious living area flows effortlessly onto a private balcony, ideal for enjoying your morning coffee or winding down while taking in the peaceful surroundings. The bathroom has been thoughtfully updated with modern fixtures & timeless finishes. Convenience is enhanced with in-suite laundry, while new window coverings provide a balance of privacy & natural light throughout the suite. This home offers excellent value with an affordable monthly maintenance fee that includes all utilities, making budgeting simple & stress-free. The unit comes with one underground parking space & a large locker, providing secure parking & extra storage space! Residents enjoy a wide range of amenities designed to foster a sense of community & enhanced lifestyle. These include a concierge, a fully equipped fitness centre, library, stylish party room, guest suites, car wash station, & ample visitor parking to name just a few! The location is unbeatable. Just steps from Langstaff GO & the VIVA Transit Hub, this residence offers effortless commuting options. Hillcrest Mall, local parks, shops, & restaurants are only minutes away, while quick access to Highways 7, 404, and 407 connects you to the Greater Toronto Area and beyond. This suite is perfect for first-time homebuyers looking to enter the market or savvy investors seeking strong equity growth in a vibrant, transit-friendly neighbourhood. Don't miss the chance to own this move-in-ready, stylish condo. (id:24801)
Property Details
| MLS® Number | N12435361 |
| Property Type | Single Family |
| Community Name | Langstaff |
| Amenities Near By | Public Transit, Park, Schools |
| Community Features | Pets Allowed With Restrictions, Community Centre |
| Features | Balcony, In Suite Laundry |
| Parking Space Total | 1 |
Building
| Bathroom Total | 1 |
| Bedrooms Above Ground | 1 |
| Bedrooms Total | 1 |
| Age | 16 To 30 Years |
| Amenities | Car Wash, Exercise Centre, Recreation Centre, Visitor Parking, Party Room, Storage - Locker, Security/concierge |
| Appliances | Dishwasher, Dryer, Hood Fan, Stove, Washer, Window Coverings, Refrigerator |
| Basement Type | None |
| Cooling Type | Central Air Conditioning |
| Exterior Finish | Brick |
| Flooring Type | Ceramic, Hardwood, Carpeted |
| Heating Fuel | Natural Gas |
| Heating Type | Forced Air |
| Size Interior | 600 - 699 Ft2 |
| Type | Apartment |
Parking
| Underground | |
| Garage |
Land
| Acreage | No |
| Land Amenities | Public Transit, Park, Schools |
| Zoning Description | Residential |
Rooms
| Level | Type | Length | Width | Dimensions |
|---|---|---|---|---|
| Main Level | Kitchen | 2.41 m | 2.47 m | 2.41 m x 2.47 m |
| Main Level | Dining Room | 2.4 m | 3.08 m | 2.4 m x 3.08 m |
| Main Level | Living Room | 3.59 m | 3.08 m | 3.59 m x 3.08 m |
| Main Level | Primary Bedroom | 3.76 m | 2.71 m | 3.76 m x 2.71 m |
| Main Level | Foyer | 2.31 m | 1.08 m | 2.31 m x 1.08 m |
https://www.realtor.ca/real-estate/28931160/301-11-oneida-crescent-richmond-hill-langstaff-langstaff
Contact Us
Contact us for more information
Melanie Cozzi
Salesperson
(416) 970-6499
www.melaniecozzi.com/
www.facebook.com/melaniecozzirealestate
12612 Highway 50, Ste. 1
Bolton, Ontario L7E 1T6
(905) 857-0651
(905) 857-4566
www.royallepagercr.com/


