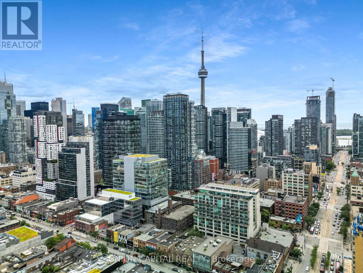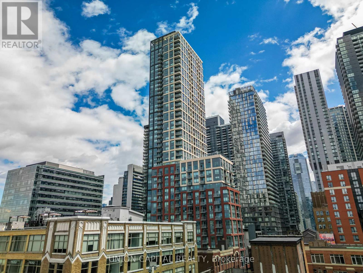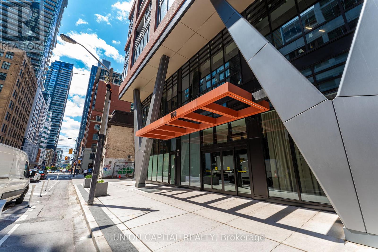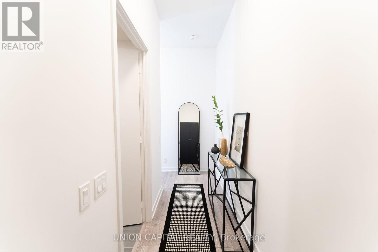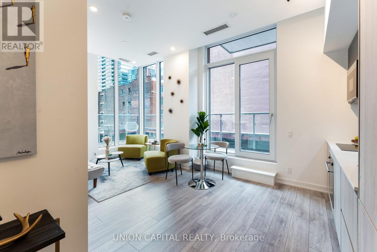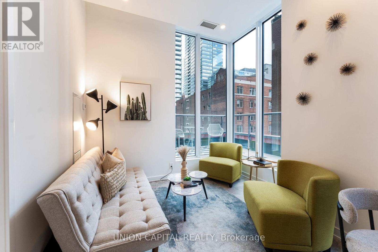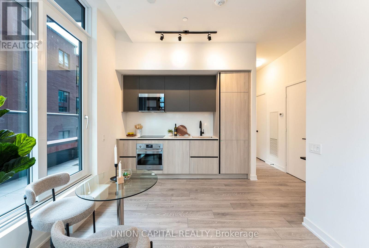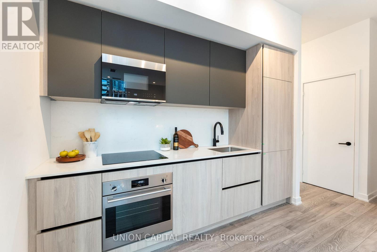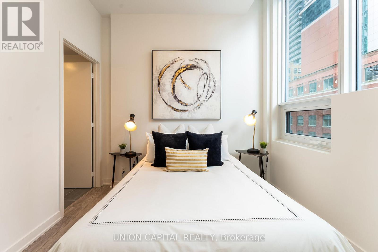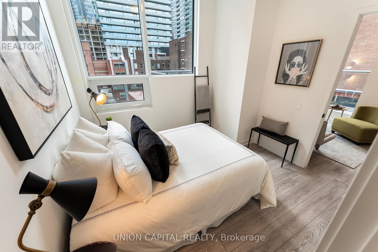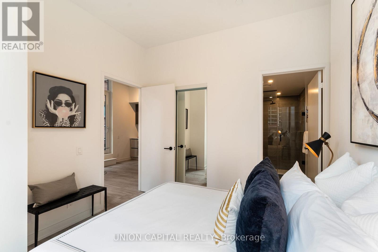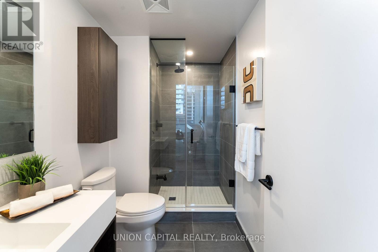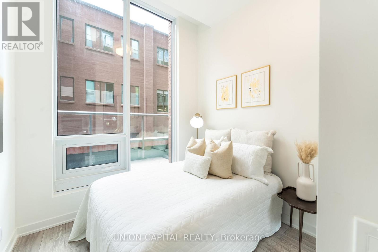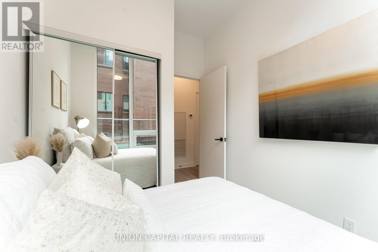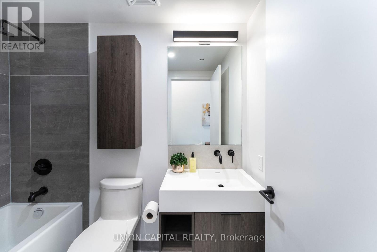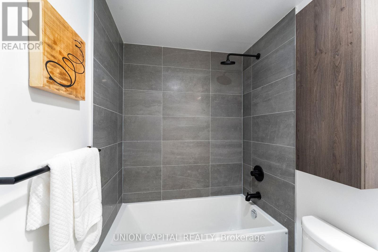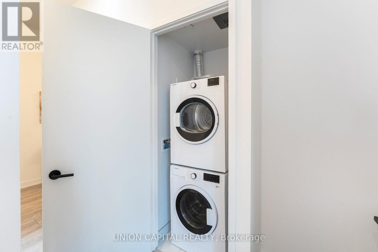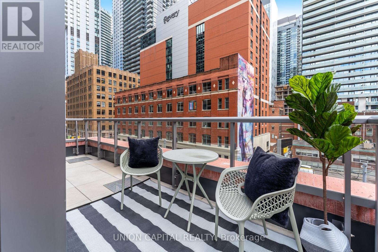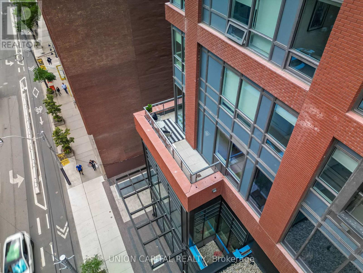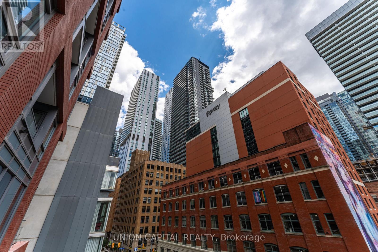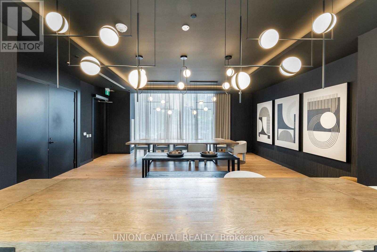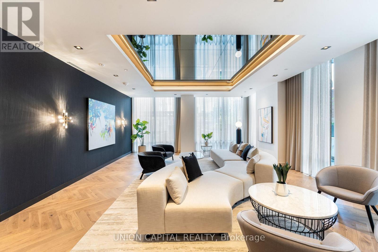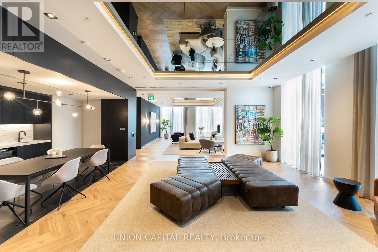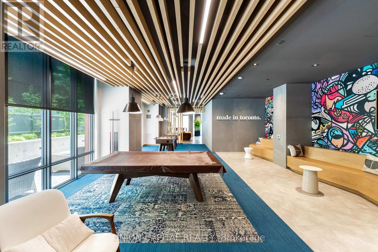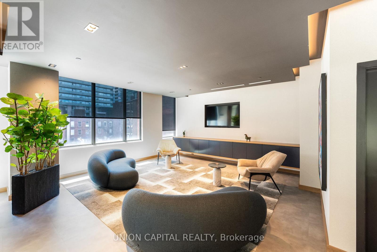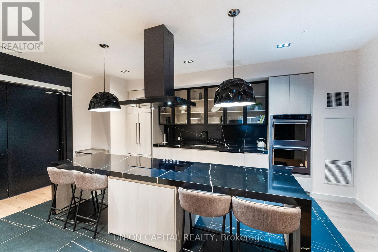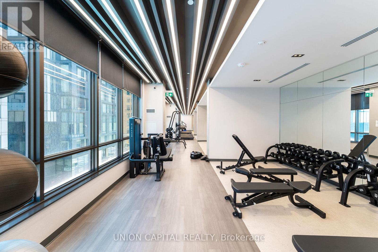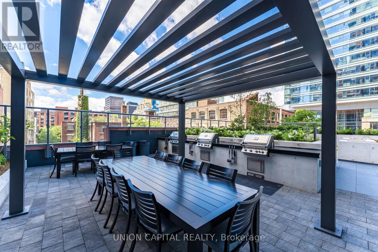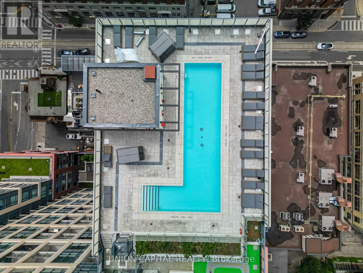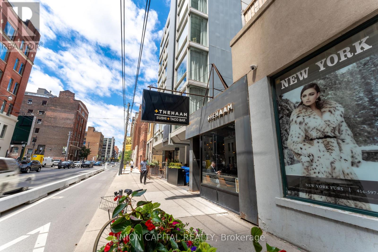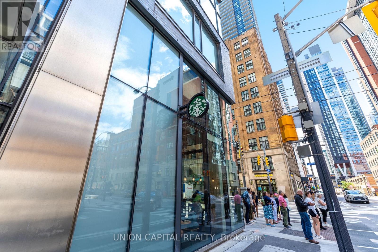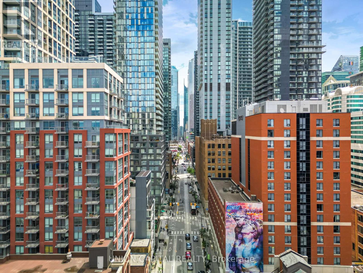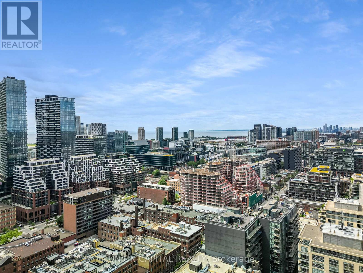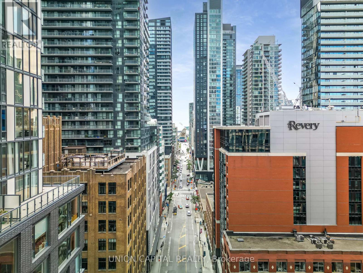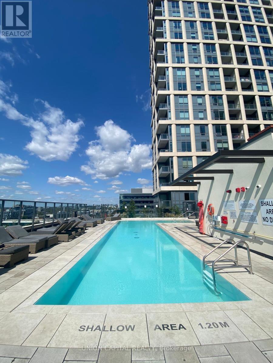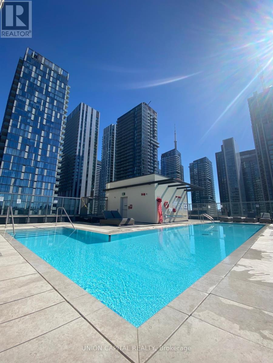301 - 108 Peter Street Toronto, Ontario M5V 0W2
$3,500 Monthly
Contemporary elegance at Peter & Adelaide! This rare southwest corner 2-bed + media, 2-bath suite redefines urban living with 10-ft ceilings, abundant natural light, and a unique split-bedroom layout offering exceptional privacy. Located on the exclusive 3rd floor with only four other suites, this home provides a quiet, boutique feel in the heart of downtown. Enjoy 987 sq. ft. of total living space, including a 284 sq. ft. wraparound terrace perfect for indoor-outdoor living. The modern kitchen features integrated European appliances, sleek black hardware, and warm laminate floors throughout, complemented by recessed lighting for an inviting ambiance. Includes 1 parking and 1 locker. Steps to top restaurants, cafes, entertainment, hospitals, and the Financial District. 100 Walk & Transit Score with TTC at your door and Billy Bishop Airport minutes away. Amenities: A rooftop pool + private cabanas & lounge deck, communal workspace, 24 concierge, state-of-the-art indoor & outdoor Fitness studio, yoga studio, infrared sauna + private dining room, demonstration kitchen & kids Zone! (id:24801)
Property Details
| MLS® Number | C12492106 |
| Property Type | Single Family |
| Community Name | Waterfront Communities C1 |
| Amenities Near By | Hospital, Park, Public Transit, Schools |
| Community Features | Pets Allowed With Restrictions |
| Parking Space Total | 1 |
| Pool Type | Outdoor Pool |
Building
| Bathroom Total | 2 |
| Bedrooms Above Ground | 2 |
| Bedrooms Total | 2 |
| Age | New Building |
| Amenities | Exercise Centre, Party Room, Sauna, Separate Electricity Meters, Storage - Locker, Security/concierge |
| Appliances | Range, Water Meter, Cooktop, Dishwasher, Dryer, Microwave, Oven, Washer, Refrigerator |
| Basement Type | None |
| Cooling Type | Central Air Conditioning |
| Exterior Finish | Concrete |
| Fire Protection | Smoke Detectors |
| Foundation Type | Concrete |
| Heating Fuel | Natural Gas |
| Heating Type | Forced Air |
| Size Interior | 700 - 799 Ft2 |
| Type | Apartment |
Parking
| Underground | |
| Garage |
Land
| Acreage | No |
| Land Amenities | Hospital, Park, Public Transit, Schools |
Contact Us
Contact us for more information
Giancarlo Morales
Salesperson
www.moralespropertygroup.com/
245 West Beaver Creek Rd #9b
Richmond Hill, Ontario L4B 1L1
(289) 317-1288
(289) 317-1289
HTTP://www.unioncapitalrealty.com


