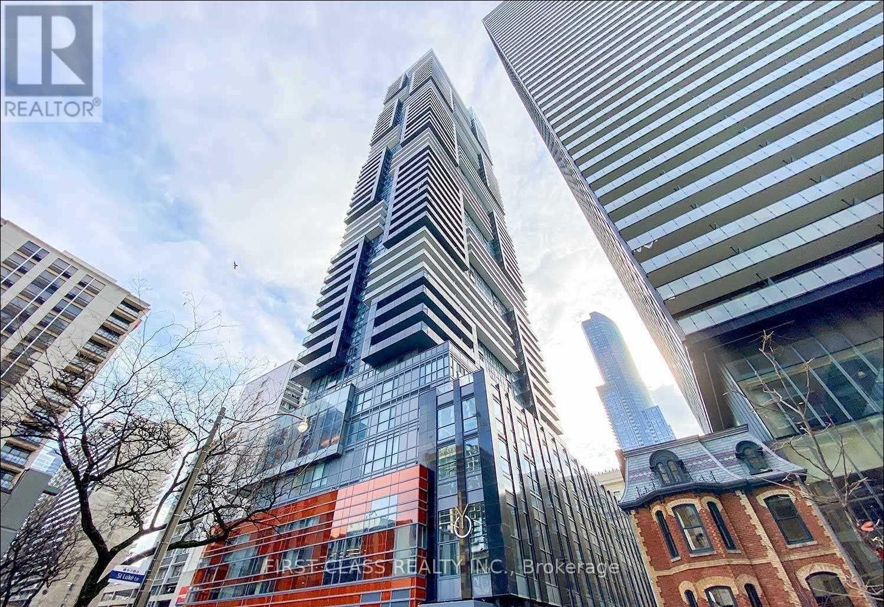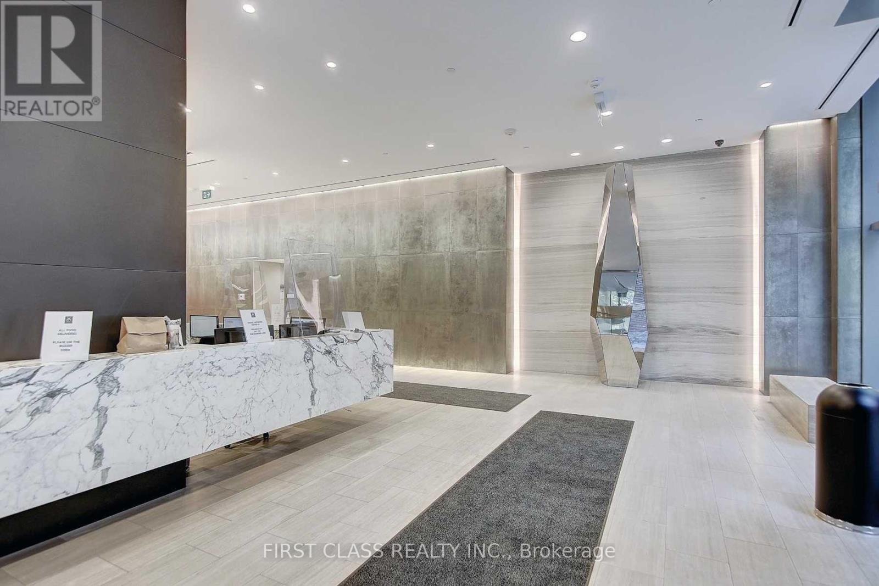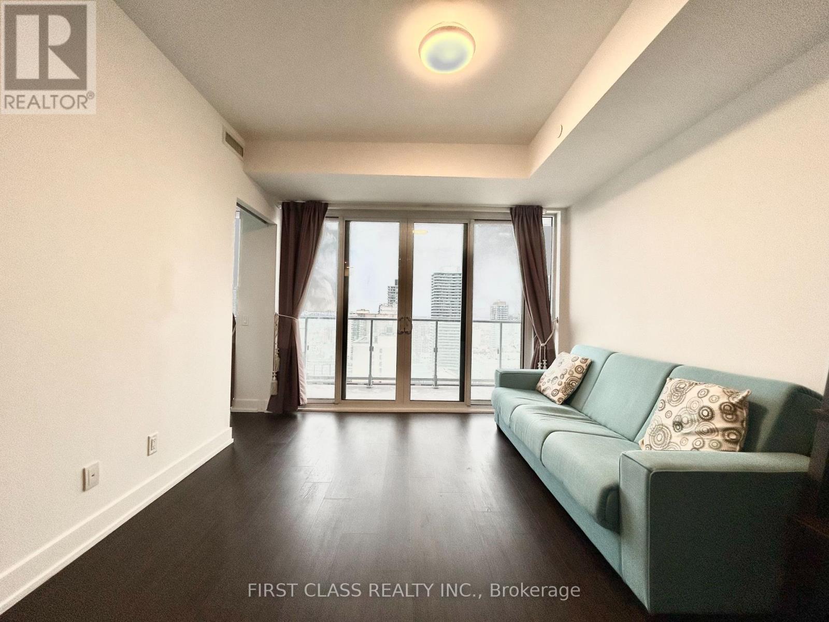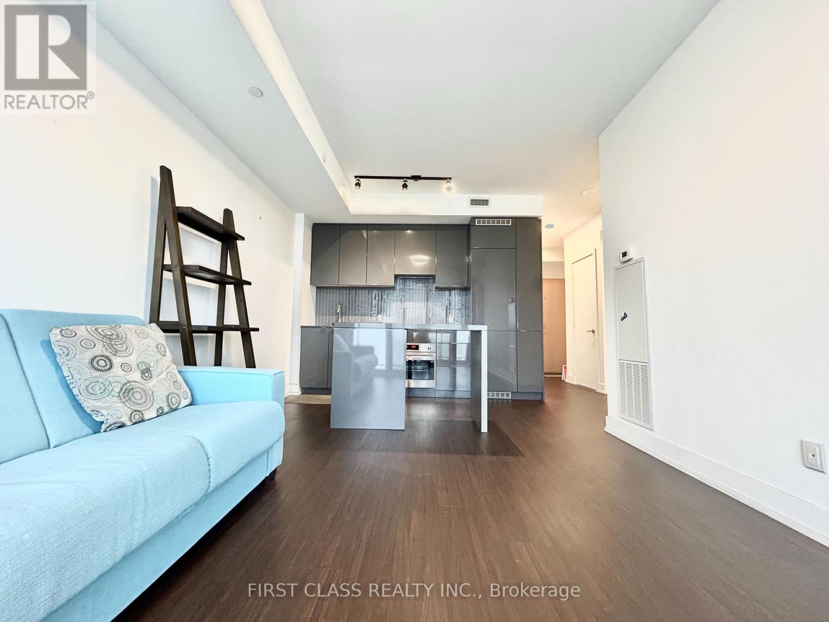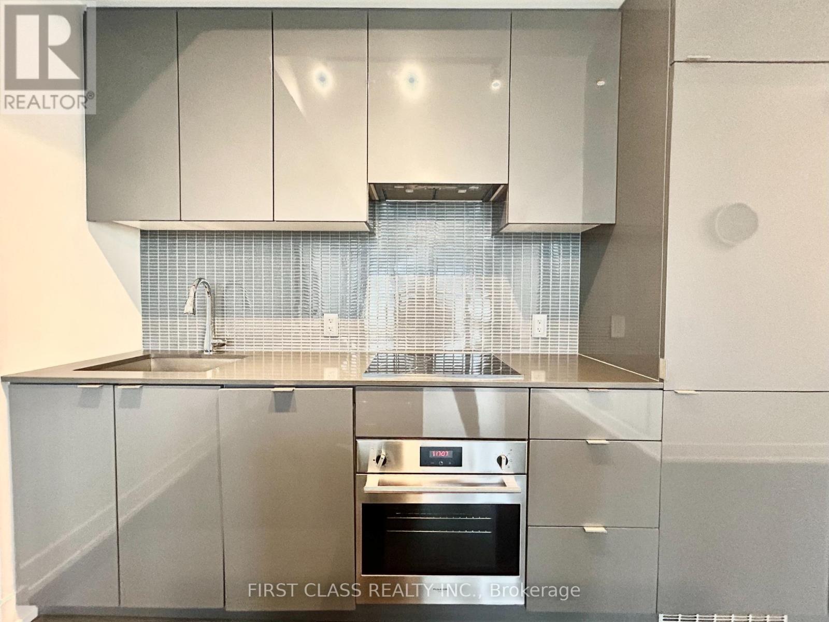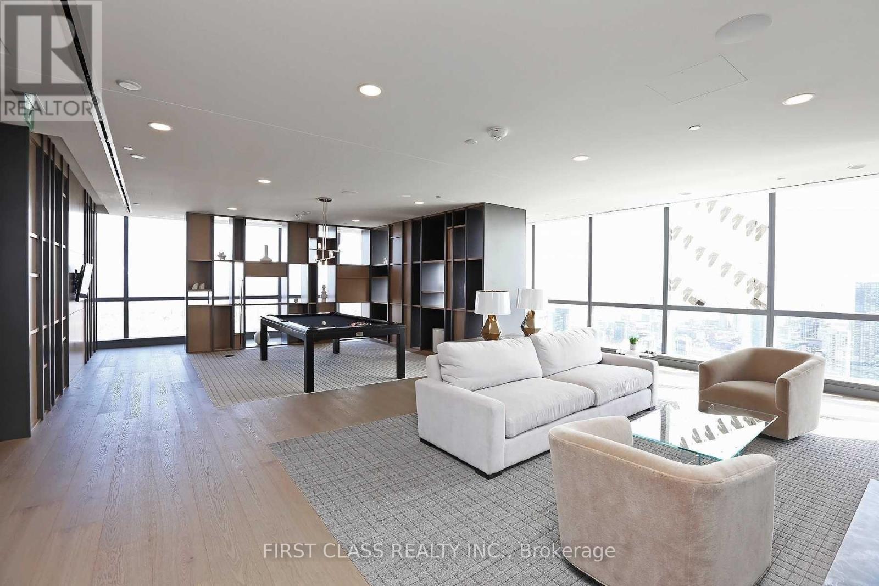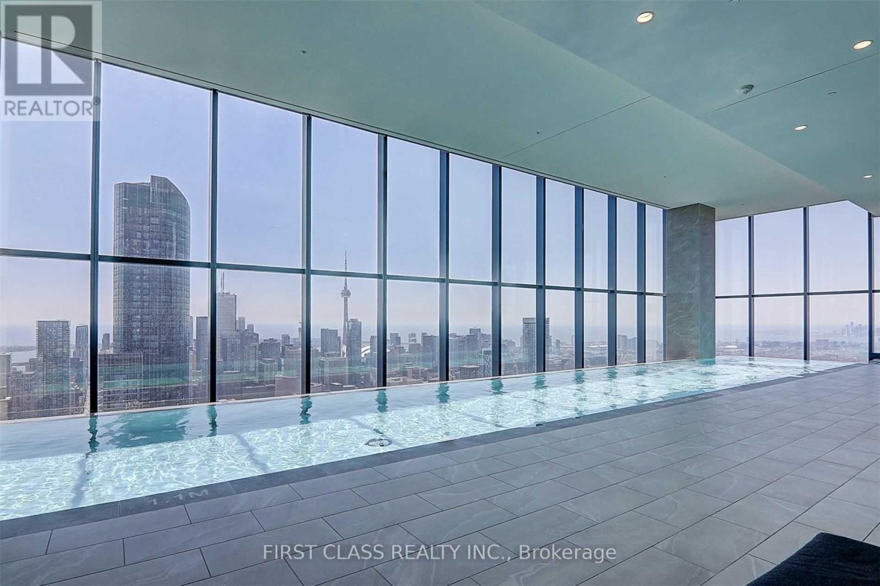3009 - 7 Grenville Street Toronto, Ontario M4Y 0E9
$2,550 Monthly
Luxurious Yc Condo, Located In The Heart Of Downtown Toronto. Beautiful 1+ Den Unit, Den Could be Used as 2nd Bdrm. Very Functional Layout, 9 Ft Smooth Ceilings, Large Windows w/Unobstructed View. Modern Kitchen With Integrated Appliances ,Quartz Countertops. Amazing Amenities Include Indoor Pool ,Lounge, Rooftop Deck, Gym, Yoga, Party Room. 24Hr Concierge. Steps To Subway, U Of T, Ryerson, Restaurants, And Shopping, Walk Score 99. Furniture is optional **** EXTRAS **** Fridge, Stove, B/I Dishwasher, Microwave, Hood Fan, Washer/Dryer, Existing Window Coverings, All Elf's. (id:24801)
Property Details
| MLS® Number | C11920822 |
| Property Type | Single Family |
| Community Name | Bay Street Corridor |
| Amenities Near By | Public Transit, Schools, Hospital |
| Community Features | Pet Restrictions |
| Features | Balcony, In Suite Laundry |
| View Type | View |
Building
| Bathroom Total | 1 |
| Bedrooms Above Ground | 1 |
| Bedrooms Below Ground | 1 |
| Bedrooms Total | 2 |
| Amenities | Security/concierge |
| Cooling Type | Central Air Conditioning |
| Exterior Finish | Concrete |
| Flooring Type | Laminate |
| Heating Fuel | Natural Gas |
| Heating Type | Forced Air |
| Size Interior | 500 - 599 Ft2 |
| Type | Apartment |
Parking
| Underground |
Land
| Acreage | No |
| Land Amenities | Public Transit, Schools, Hospital |
Rooms
| Level | Type | Length | Width | Dimensions |
|---|---|---|---|---|
| Main Level | Living Room | 5.8 m | 3.35 m | 5.8 m x 3.35 m |
| Main Level | Dining Room | 5.8 m | 3.35 m | 5.8 m x 3.35 m |
| Main Level | Kitchen | 5.8 m | 3.35 m | 5.8 m x 3.35 m |
| Main Level | Bedroom | 3.04 m | 2.93 m | 3.04 m x 2.93 m |
| Main Level | Den | 3.01 m | 2.01 m | 3.01 m x 2.01 m |
Contact Us
Contact us for more information
Cathie Liao
Salesperson
7481 Woodbine Ave #203
Markham, Ontario L3R 2W1
(905) 604-1010
(905) 604-1111
www.firstclassrealty.ca/


