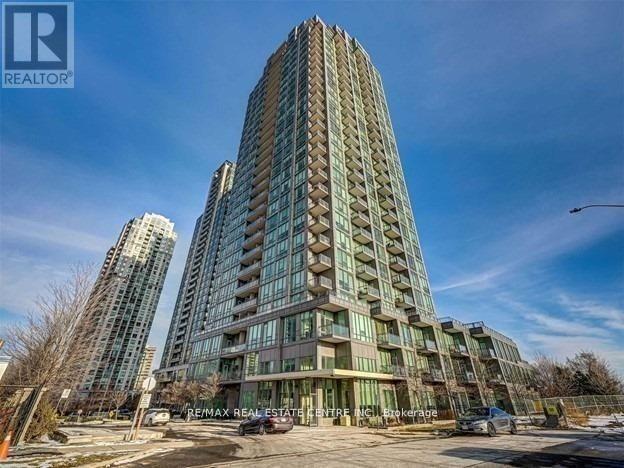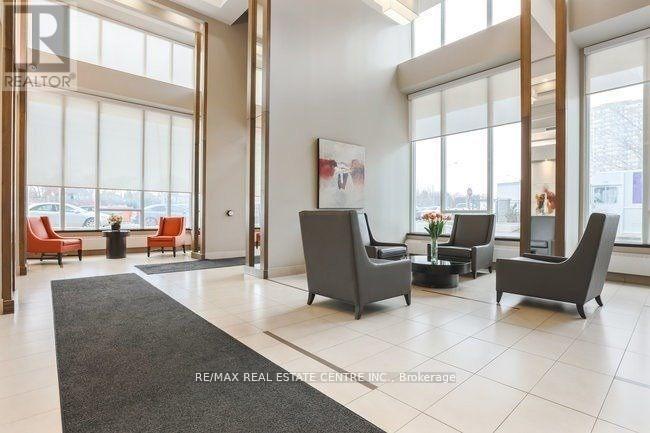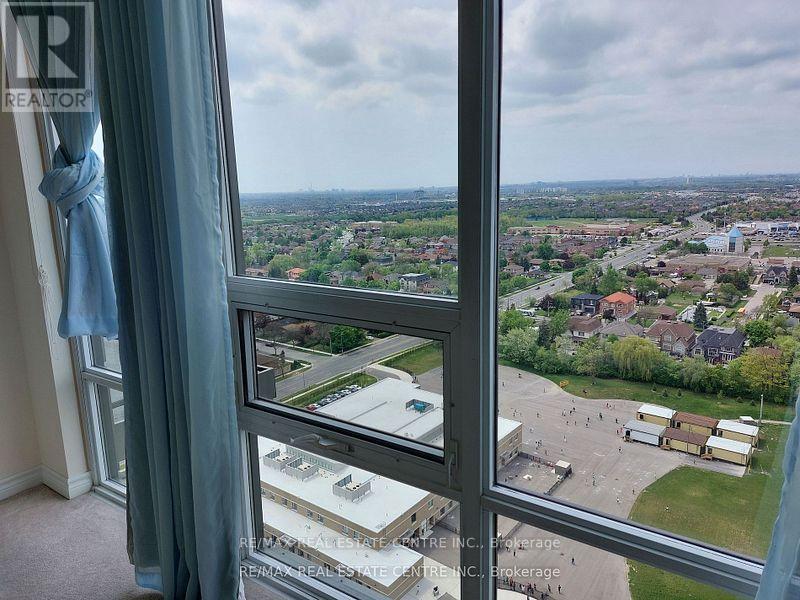3006 - 3525 Kariya Drive Mississauga, Ontario L5B 0C2
$2,500 Monthly
Client RemarksA bright 705 sq. ft. corner unit with balcony and 9 feet floor to ceiling windows offering a stunning panoramic view stretching from the lake in south to Square One shopping centre west.An open concept design with engineered hardwood in the living, dining and den area; and broadloom in the bedroom; two layers of curtains;s/s kitchen appliances and a granite countertop; dryer & brand new washer. A locker and a parking spot, located at the convenient P2 level close to garage entrance.Walking distance to Square One, celebration sq, and Sheridan college.Located between the two transit hubs of Square One & Cooksville; Close to 403 & QEW; and steps from an upcoming LRT station.Excellent Amenities, 24 Hr Secured Building, Games Room, Gym, IndoorPool, Hot Tub, Sauna, Media Room, Party/Meeting Room, Guest Suites,Rooftop Bbq Patio.Finally, this suite comes with guaranteed sunset views of exceptional beauty. (id:24801)
Property Details
| MLS® Number | W11958364 |
| Property Type | Single Family |
| Community Name | City Centre |
| Amenities Near By | Park, Public Transit |
| Community Features | Pet Restrictions |
| Features | Balcony |
| Parking Space Total | 1 |
| View Type | View |
Building
| Bathroom Total | 1 |
| Bedrooms Above Ground | 1 |
| Bedrooms Below Ground | 1 |
| Bedrooms Total | 2 |
| Amenities | Security/concierge, Storage - Locker |
| Appliances | Dishwasher, Dryer, Microwave, Refrigerator, Stove, Washer, Window Coverings |
| Cooling Type | Central Air Conditioning |
| Exterior Finish | Concrete |
| Flooring Type | Hardwood, Ceramic, Carpeted |
| Size Interior | 700 - 799 Ft2 |
| Type | Apartment |
Parking
| Underground |
Land
| Acreage | No |
| Land Amenities | Park, Public Transit |
Rooms
| Level | Type | Length | Width | Dimensions |
|---|---|---|---|---|
| Main Level | Living Room | 5.7 m | 3.72 m | 5.7 m x 3.72 m |
| Main Level | Dining Room | 5.7 m | 3.72 m | 5.7 m x 3.72 m |
| Main Level | Kitchen | 2.56 m | 2.38 m | 2.56 m x 2.38 m |
| Main Level | Primary Bedroom | 3.5 m | 2.96 m | 3.5 m x 2.96 m |
| Main Level | Den | 2.14 m | 1.83 m | 2.14 m x 1.83 m |
Contact Us
Contact us for more information
Rita Singh
Salesperson
(647) 330-2802
102-50 Burnhamthorpe Rd W.
Mississauga, Ontario L5B 3C2
(905) 277-0771
(905) 277-0086
www.remaxrealtyoneinc.com/
Bashar Mahfooth
Broker
www.basharmahfooth.com/
www.facebook.com/bashar.mahfoodh
twitter.com/bmahfoodh
www.linkedin.com/hp/?dnr=_BJkix-2sidTvFezlB-uGOe5scRTv5eS1mQA&trk=nav_responsive_tab_home
1140 Burnhamthorpe Rd W #141-A
Mississauga, Ontario L5C 4E9
(905) 270-2000
(905) 270-0047


































