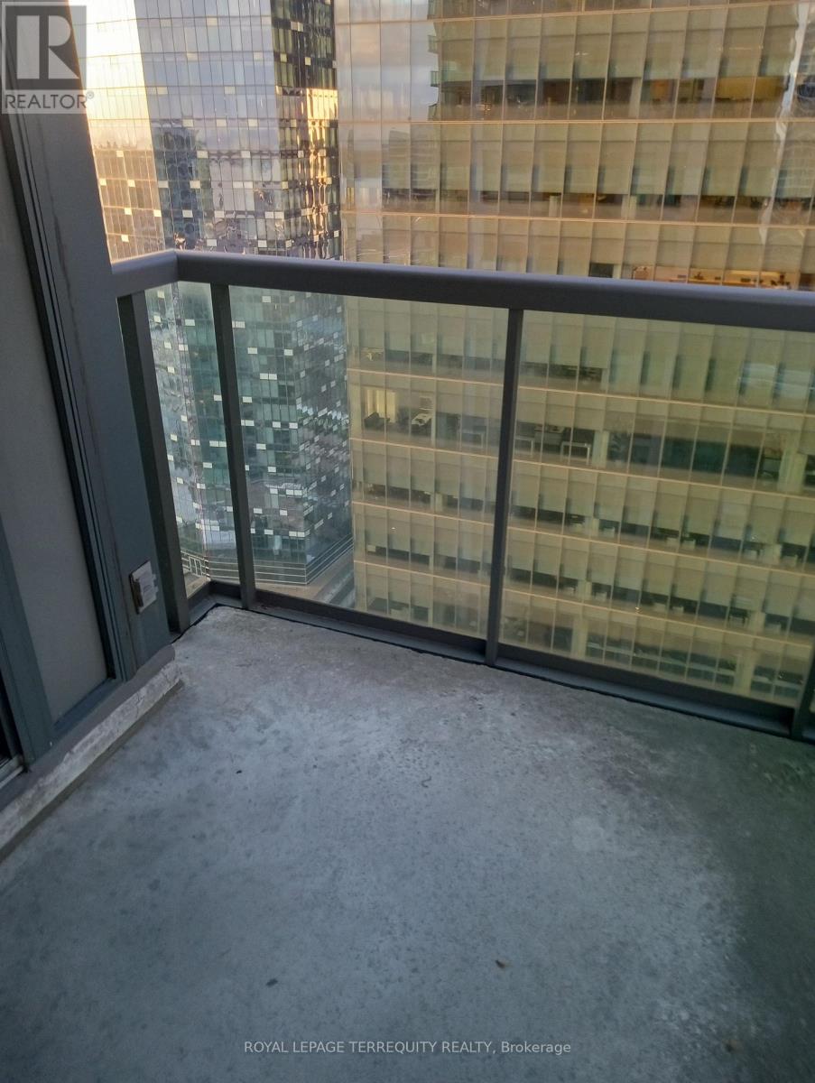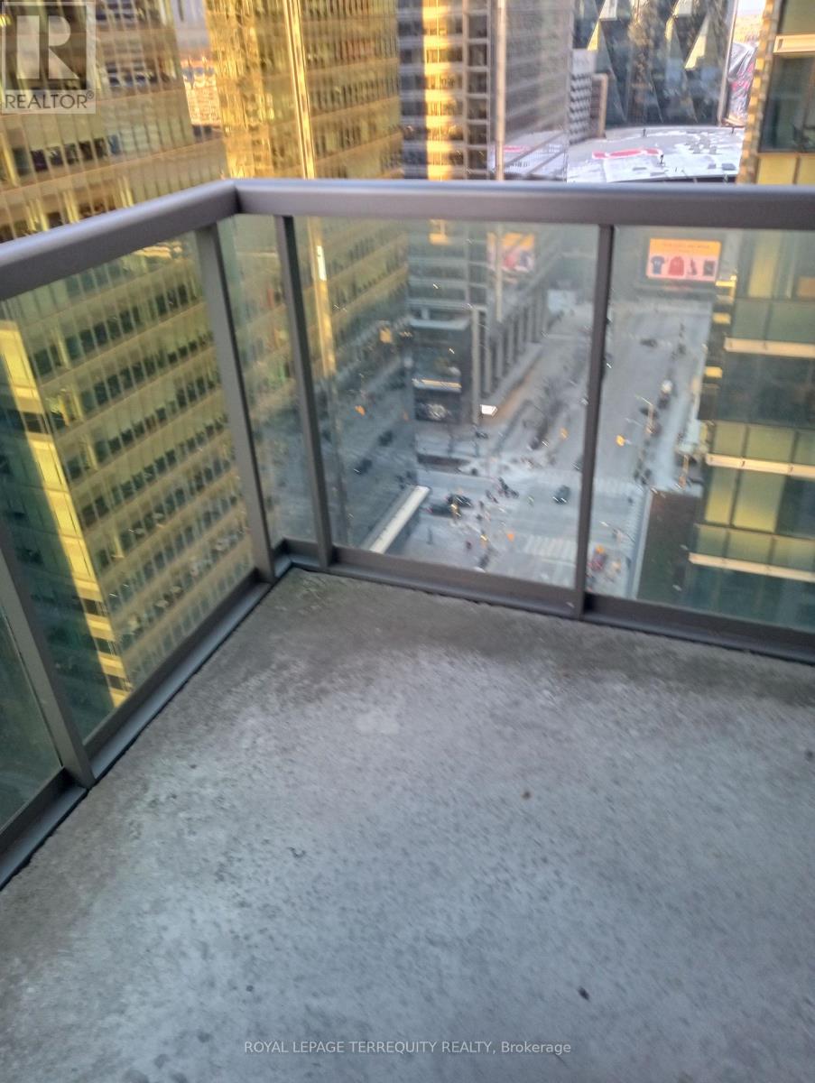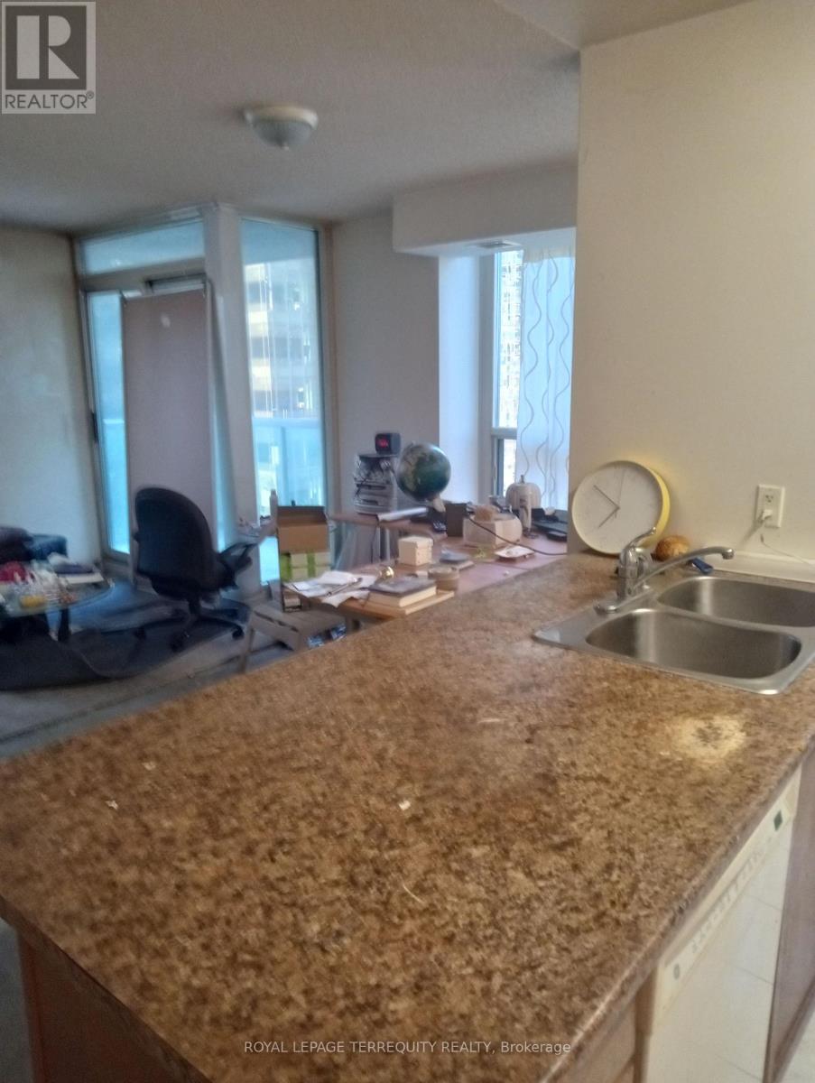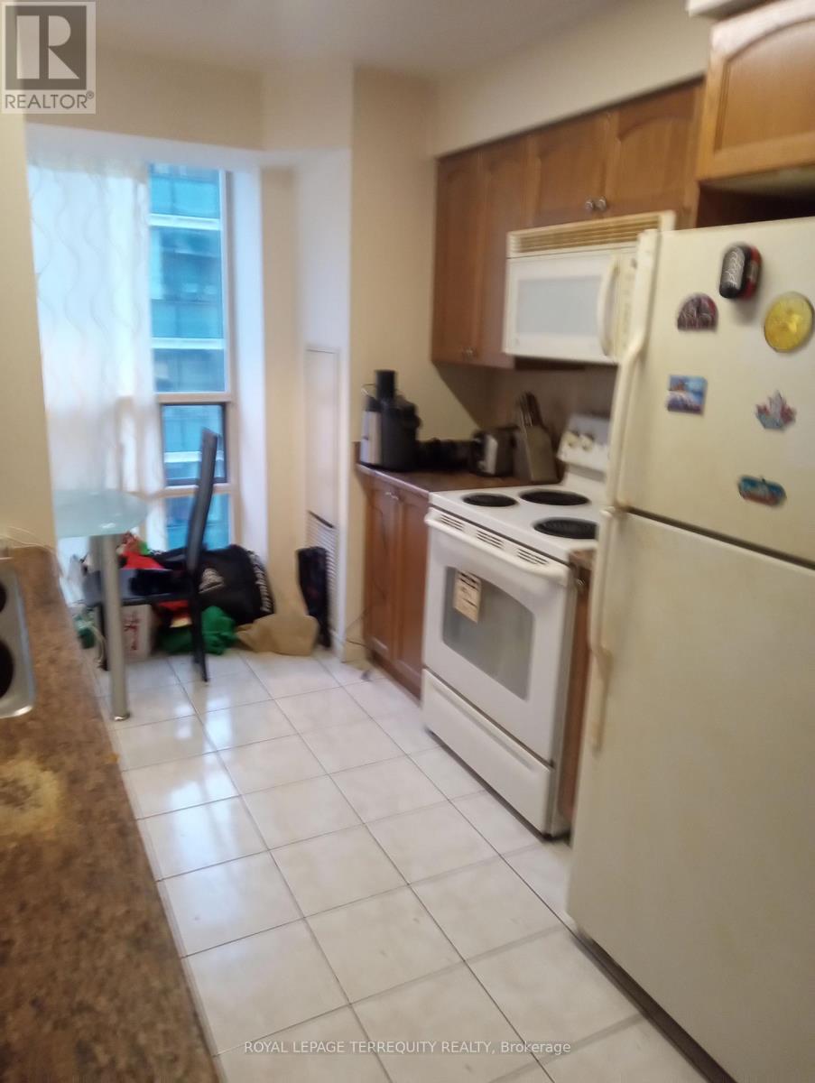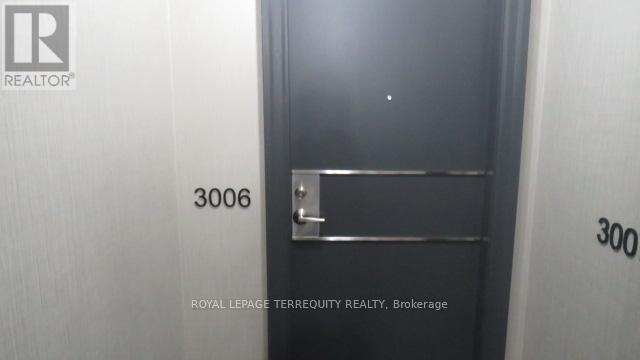3006 - 30 Grand Trunk Crescent Toronto, Ontario M5J 3A4
2 Bedroom
2 Bathroom
800 - 899 ft2
Indoor Pool
Central Air Conditioning
Forced Air
$2,900 Monthly
You can see the CN Tower from the Balcony! Corner Unit Looking East And North! 869 Sq Ft Plus Balcony! Between Scotiabank Arena And Rogers Centre. Short Walk To Union Station And T.T.C. 2 Bedrooms , 2 Baths. Why Commute Downtown When You Can Live There! Flexible move in date. Some Amenity pictures were taken 5 to 10 years ago. New carpeting and Laminate Flooring to be installed! Can be for short term or one year! (id:24801)
Property Details
| MLS® Number | C11936671 |
| Property Type | Single Family |
| Community Name | Waterfront Communities C1 |
| Community Features | Pet Restrictions |
| Features | Balcony, Trash Compactor, In Suite Laundry |
| Parking Space Total | 1 |
| Pool Type | Indoor Pool |
Building
| Bathroom Total | 2 |
| Bedrooms Above Ground | 2 |
| Bedrooms Total | 2 |
| Amenities | Exercise Centre, Party Room, Sauna, Visitor Parking, Security/concierge |
| Appliances | Dryer, Refrigerator, Stove |
| Cooling Type | Central Air Conditioning |
| Exterior Finish | Concrete |
| Fire Protection | Smoke Detectors |
| Flooring Type | Carpeted, Ceramic |
| Foundation Type | Concrete |
| Heating Fuel | Natural Gas |
| Heating Type | Forced Air |
| Size Interior | 800 - 899 Ft2 |
| Type | Apartment |
Parking
| Underground |
Land
| Acreage | No |
Rooms
| Level | Type | Length | Width | Dimensions |
|---|---|---|---|---|
| Flat | Living Room | 4.95 m | 4.27 m | 4.95 m x 4.27 m |
| Flat | Dining Room | 4.95 m | 4.27 m | 4.95 m x 4.27 m |
| Flat | Kitchen | 2.54 m | 2.23 m | 2.54 m x 2.23 m |
| Flat | Eating Area | 2.54 m | 1.75 m | 2.54 m x 1.75 m |
| Flat | Primary Bedroom | 4.39 m | 3.05 m | 4.39 m x 3.05 m |
| Flat | Bedroom | 3.05 m | 2.79 m | 3.05 m x 2.79 m |
Contact Us
Contact us for more information
Robert Jay Shusterman
Salesperson
robertshusterman.com/
Royal LePage Terrequity Realty
293 Eglinton Ave East
Toronto, Ontario M4P 1L3
293 Eglinton Ave East
Toronto, Ontario M4P 1L3
(416) 485-2299
(416) 485-2722




