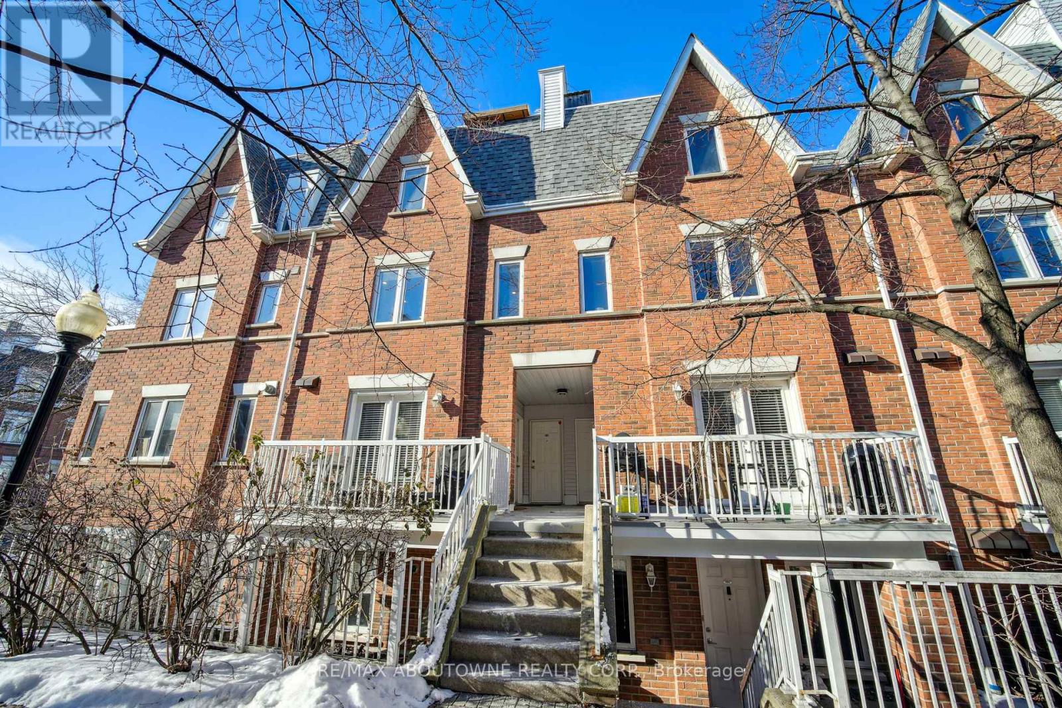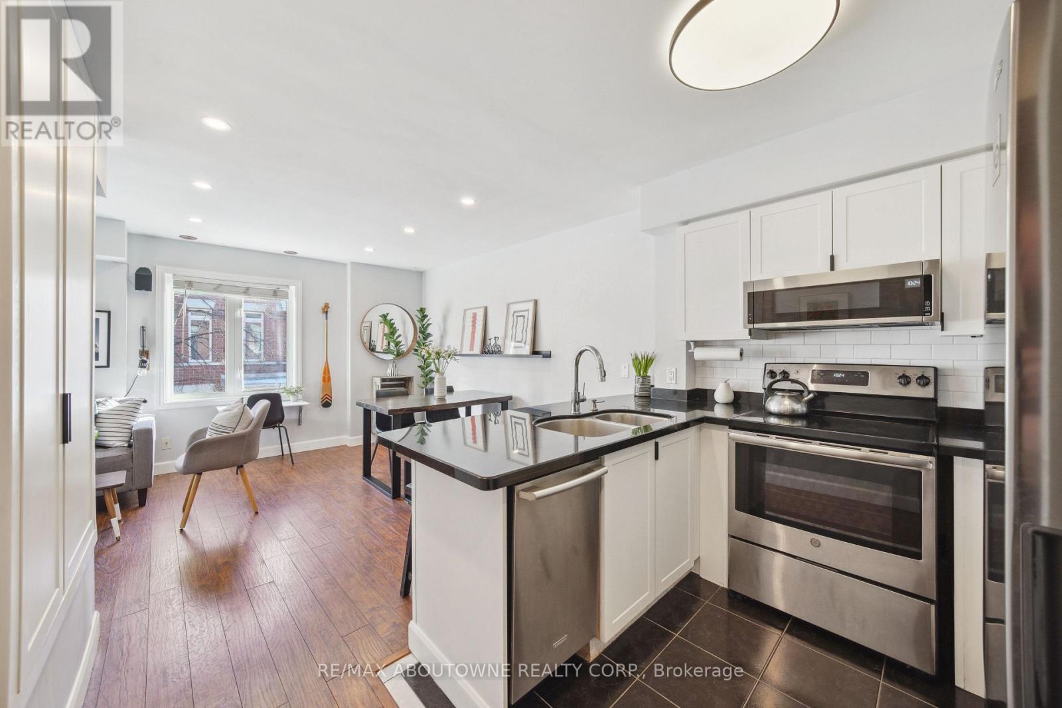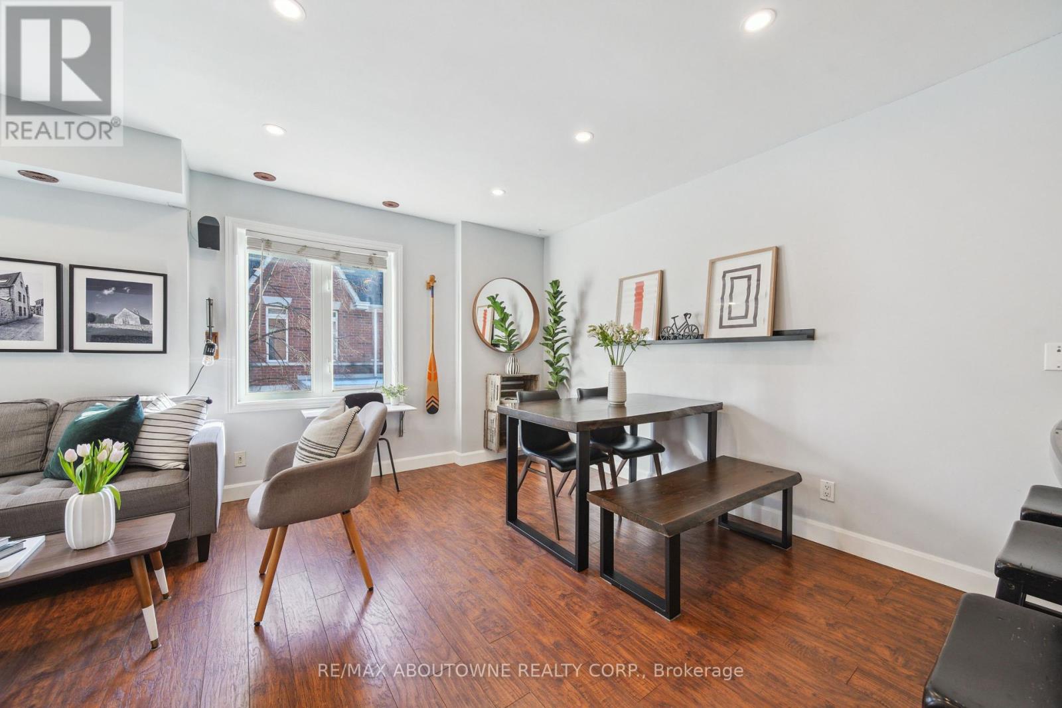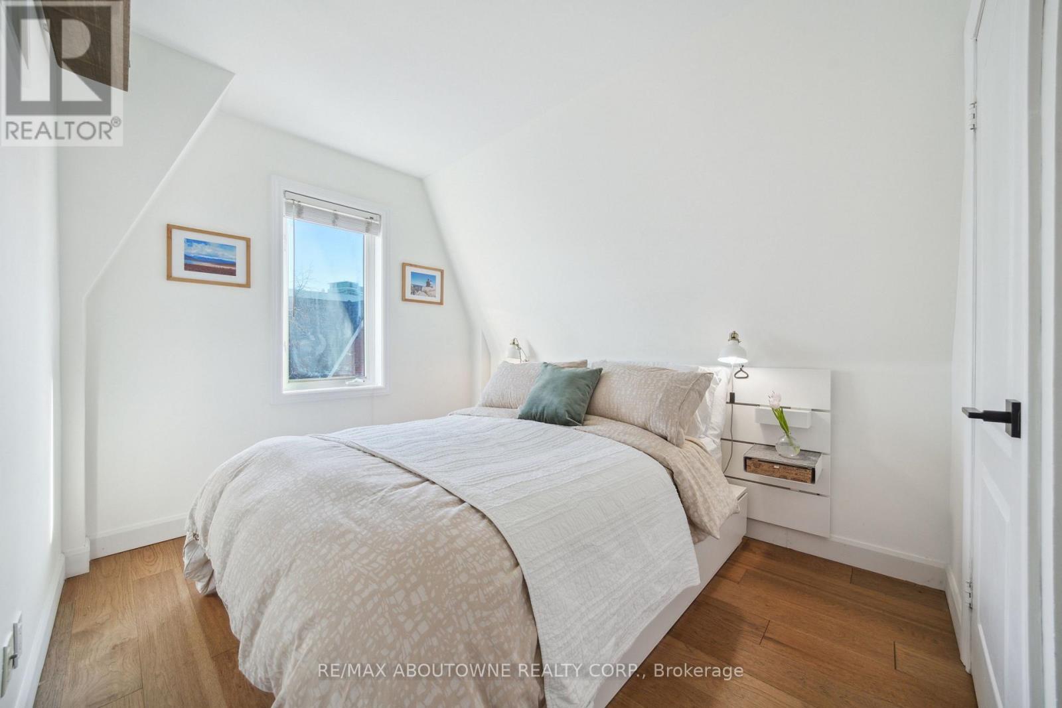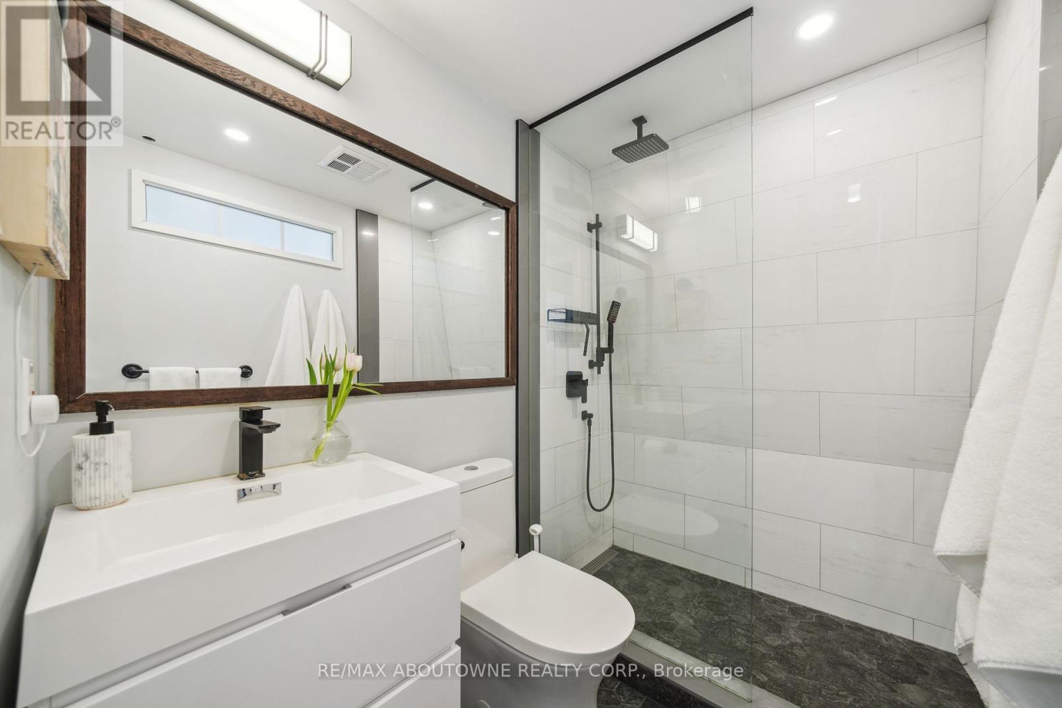3005 - 12 Sudbury Street Toronto, Ontario M6J 3W7
$798,000Maintenance, Heat, Water, Insurance, Parking
$574.27 Monthly
Maintenance, Heat, Water, Insurance, Parking
$574.27 MonthlyWelcome to 3005-12 Sudbury Street in vibrant King West area. This 2-bedroom, upper-level stacked townhouse has been fully renovated. The multi-level living has plenty of room for a professional couple working remotely. Updated kitchen, appliances, bathroom, floors, HVAC, pot-lights and lighting, popcorn ceiling removed and new baseboards. One of the amazing features of this unit is the private roof-top patio with great Toronto views. Kitec plumbing has been professionally removed. This unit also comes with a private single car garage for secure parking with loads of storage. Limited units have this feature! Walking distance to King, Queen West, Ossington trendy restaurants and shops, Trinity Bellwoods Park, Liberty Village and an easy commute via transit to downtown core/financial district. Future King-Liberty SmartTrack system stop will be 250 meters away at 99 Sudbury. (id:24801)
Open House
This property has open houses!
2:00 pm
Ends at:4:00 pm
Property Details
| MLS® Number | C11926110 |
| Property Type | Single Family |
| Community Name | Niagara |
| CommunityFeatures | Pet Restrictions |
| ParkingSpaceTotal | 1 |
Building
| BathroomTotal | 1 |
| BedroomsAboveGround | 2 |
| BedroomsTotal | 2 |
| Appliances | Garage Door Opener Remote(s), Water Heater, Dishwasher, Dryer, Refrigerator, Stove, Washer |
| CoolingType | Central Air Conditioning |
| ExteriorFinish | Brick |
| HeatingFuel | Natural Gas |
| HeatingType | Forced Air |
| SizeInterior | 899.9921 - 998.9921 Sqft |
| Type | Row / Townhouse |
Parking
| Detached Garage |
Land
| Acreage | No |
| ZoningDescription | Residential Condominium |
Rooms
| Level | Type | Length | Width | Dimensions |
|---|---|---|---|---|
| Second Level | Primary Bedroom | 3.15 m | 2.59 m | 3.15 m x 2.59 m |
| Second Level | Bedroom 2 | 2.62 m | 2.44 m | 2.62 m x 2.44 m |
| Second Level | Bathroom | Measurements not available | ||
| Third Level | Laundry Room | 1.55 m | 0.91 m | 1.55 m x 0.91 m |
| Third Level | Other | 3.55 m | 3.88 m | 3.55 m x 3.88 m |
| Third Level | Other | 2.87 m | 1.55 m | 2.87 m x 1.55 m |
| Main Level | Kitchen | 3.05 m | 2.46 m | 3.05 m x 2.46 m |
| Main Level | Living Room | 3.89 m | 3.05 m | 3.89 m x 3.05 m |
| Main Level | Dining Room | 2.74 m | 2.21 m | 2.74 m x 2.21 m |
https://www.realtor.ca/real-estate/27814098/3005-12-sudbury-street-toronto-niagara-niagara
Interested?
Contact us for more information
Linda Ann Joakim
Salesperson
1235 North Service Rd W #100d
Oakville, Ontario L6M 3G5


