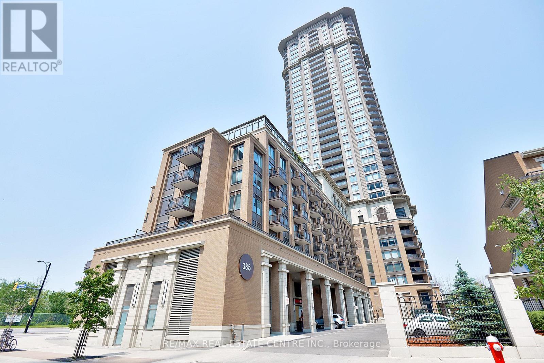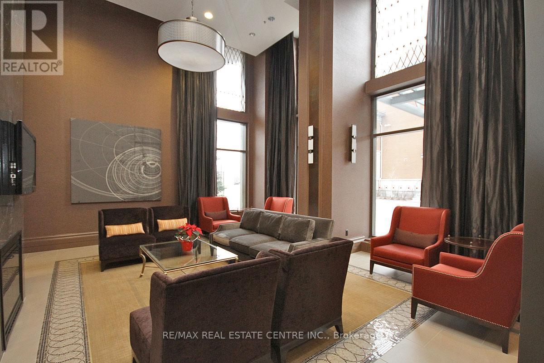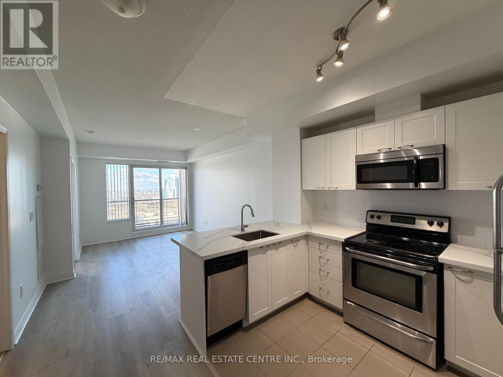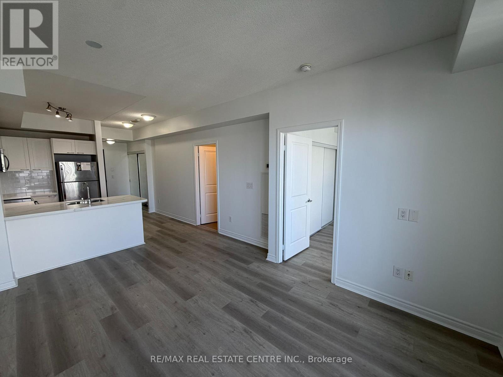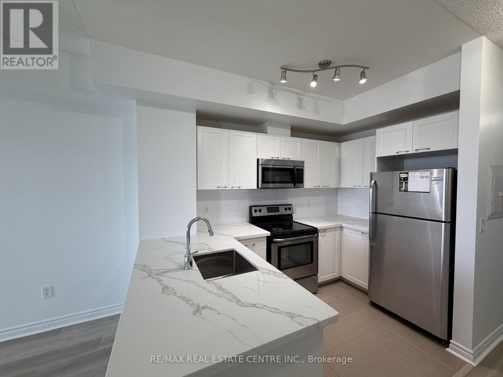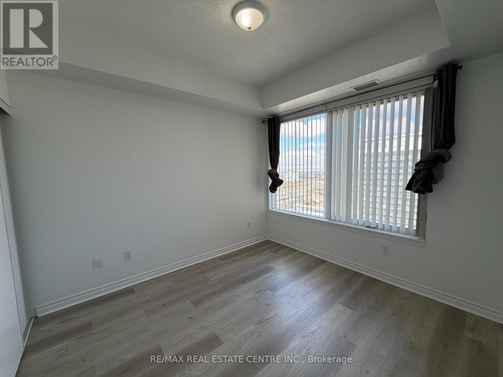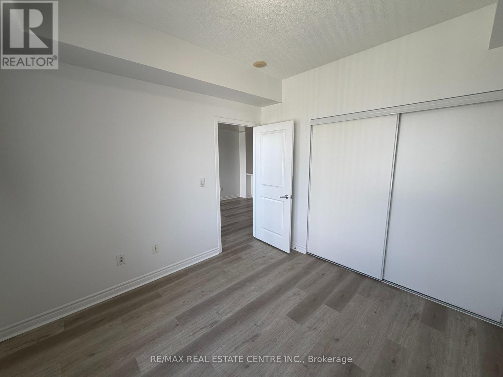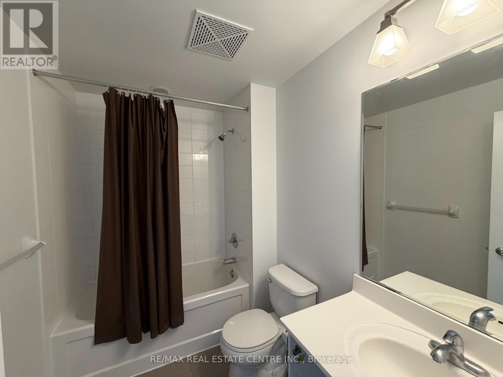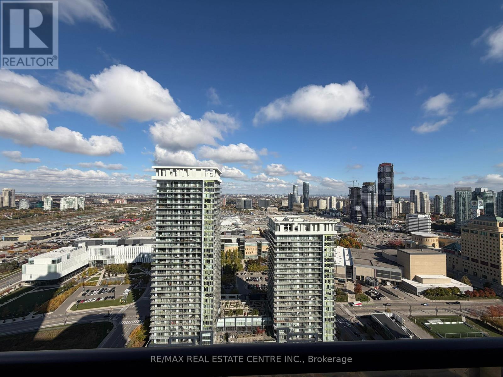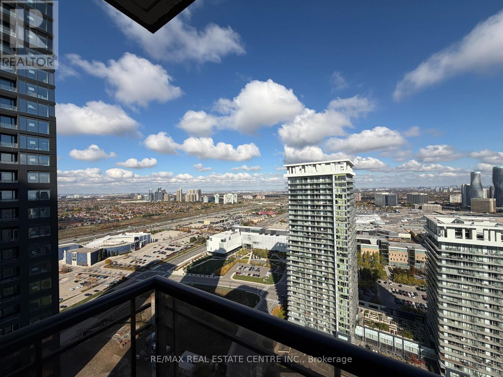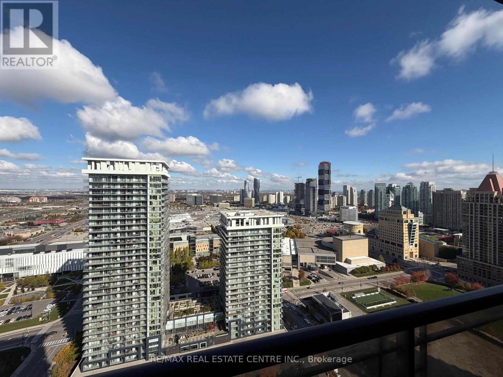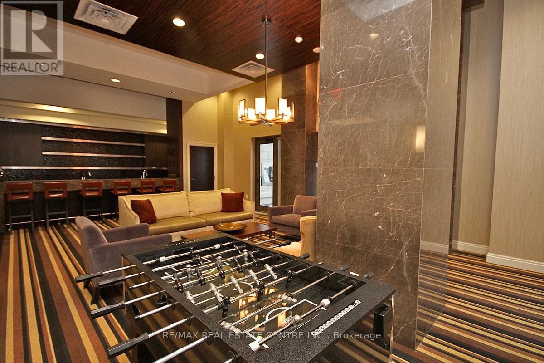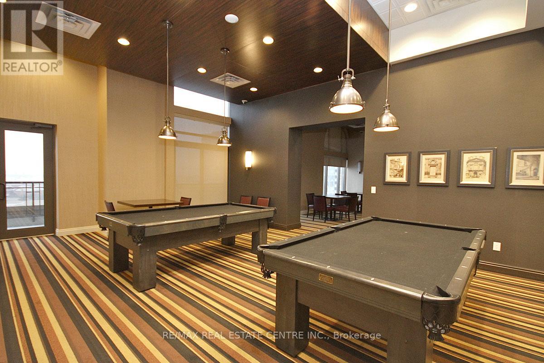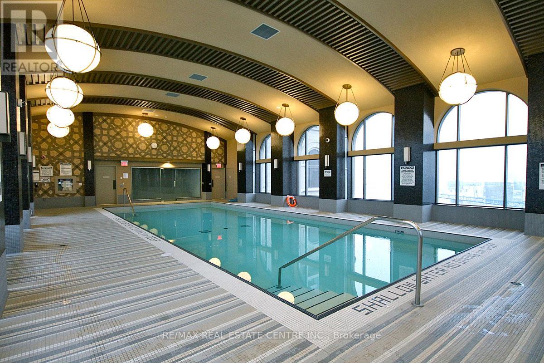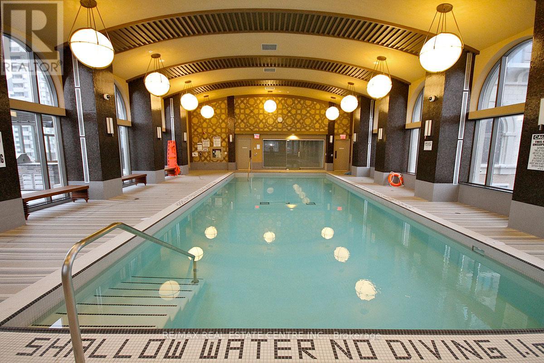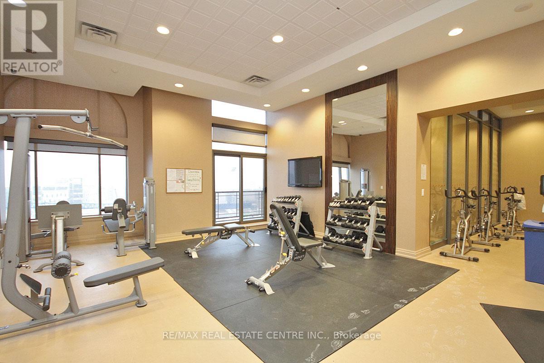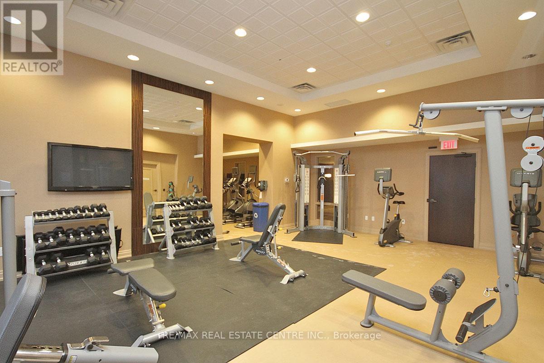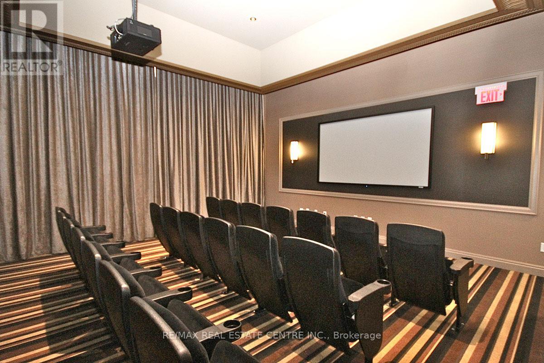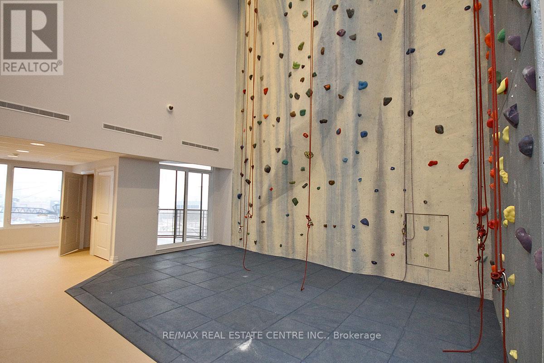3003 - 385 Prince Of Wales Drive Mississauga, Ontario L5B 0C6
1 Bedroom
1 Bathroom
500 - 599 ft2
Central Air Conditioning
Forced Air
$2,100 Monthly
Beautiful Newly Renovated 1 Bedroom Suite At Chicago Condo, A Top Rated Luxury Condo Building. Brand New Vinyl Flooring, Fresh Paint Throughout, Brand New Kitchen Cabinets, Brand New Kitchen Quartz Counter Top. Enjoy Gorgeous East Views (Square One Mall). Large Sized Kitchen And Mb. Amenities Include Activities Like A Rock Climbing Wall, 8th Flr Roof Top Club, Outdoor Bbqs, Weather Proof Tv, Indoor Pool, Steam Room, Virtual Golf, Party Room And Rec Area. There Is Also A Full Time Rec Coordinator To Help You Stay Fit And Healthy. (id:24801)
Property Details
| MLS® Number | W12488586 |
| Property Type | Single Family |
| Community Name | City Centre |
| Amenities Near By | Park, Public Transit |
| Community Features | Pets Allowed With Restrictions, Community Centre |
| Features | Balcony |
| Parking Space Total | 1 |
Building
| Bathroom Total | 1 |
| Bedrooms Above Ground | 1 |
| Bedrooms Total | 1 |
| Amenities | Security/concierge, Exercise Centre, Party Room, Visitor Parking, Storage - Locker |
| Appliances | Dishwasher, Dryer, Microwave, Range, Stove, Washer, Refrigerator |
| Basement Type | None |
| Cooling Type | Central Air Conditioning |
| Exterior Finish | Concrete |
| Flooring Type | Hardwood, Carpeted |
| Heating Fuel | Natural Gas |
| Heating Type | Forced Air |
| Size Interior | 500 - 599 Ft2 |
| Type | Apartment |
Parking
| Underground | |
| Garage |
Land
| Acreage | No |
| Land Amenities | Park, Public Transit |
Rooms
| Level | Type | Length | Width | Dimensions |
|---|---|---|---|---|
| Ground Level | Living Room | 4.8 m | 3.35 m | 4.8 m x 3.35 m |
| Ground Level | Dining Room | 4.8 m | 3.35 m | 4.8 m x 3.35 m |
| Ground Level | Primary Bedroom | 3.28 m | 3.05 m | 3.28 m x 3.05 m |
| Ground Level | Kitchen | 3.23 m | 2.13 m | 3.23 m x 2.13 m |
Contact Us
Contact us for more information
Pratham Kalia
Broker
www.pkaliarealty.com/
RE/MAX Real Estate Centre Inc.
1140 Burnhamthorpe Rd W #141-A
Mississauga, Ontario L5C 4E9
1140 Burnhamthorpe Rd W #141-A
Mississauga, Ontario L5C 4E9
(905) 270-2000
(905) 270-0047


