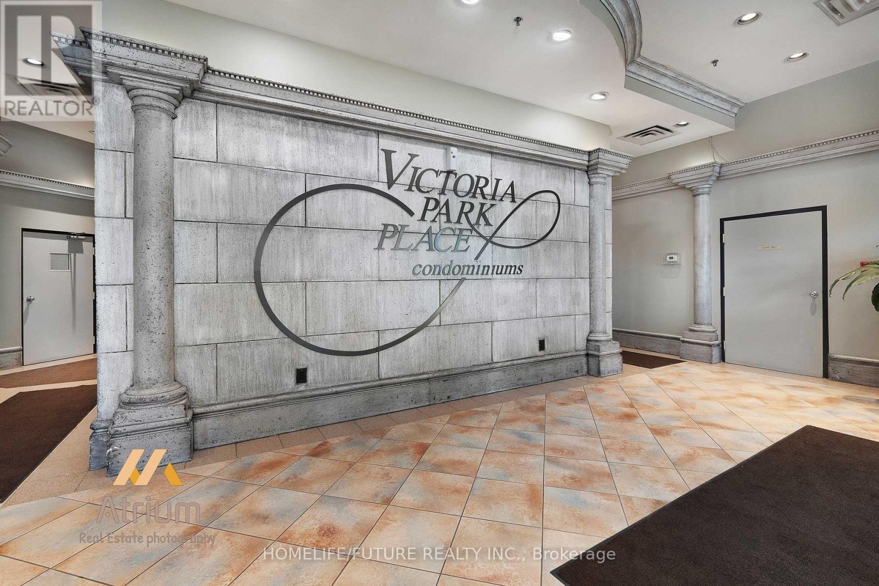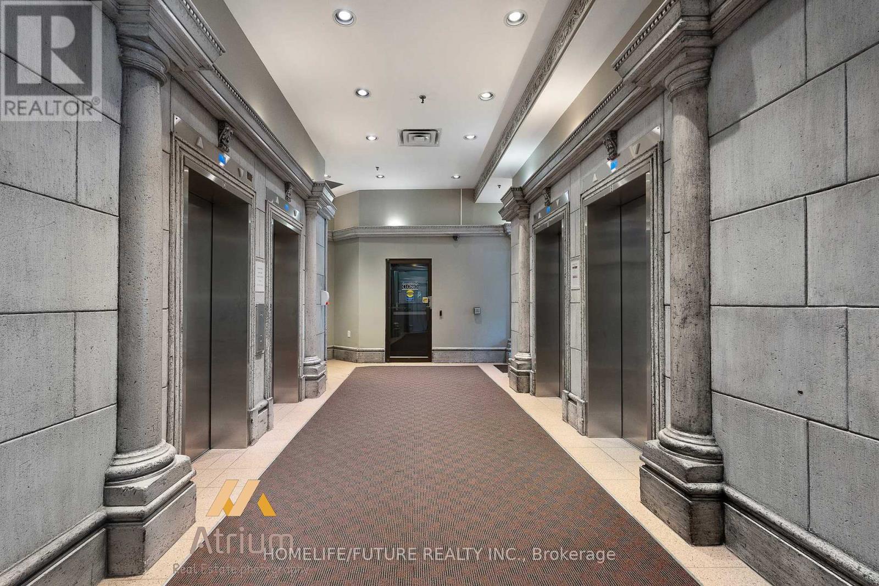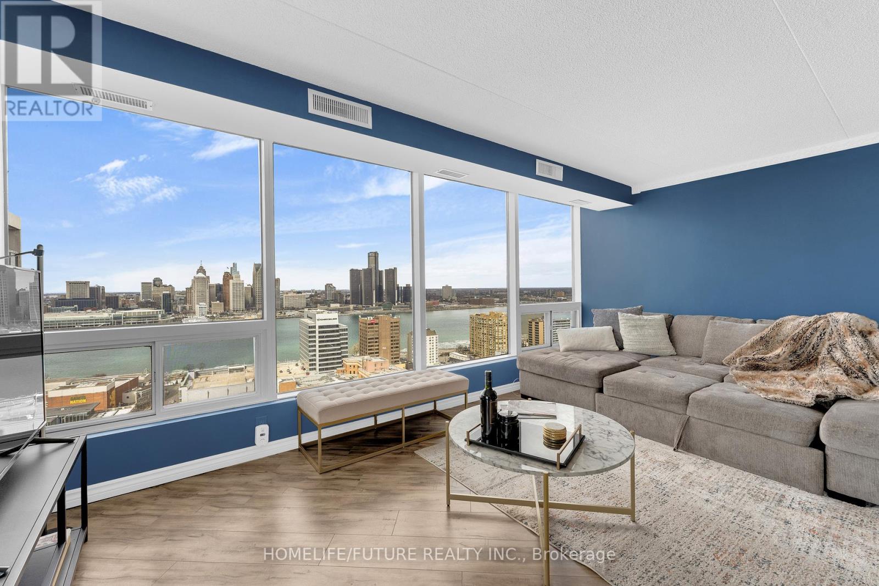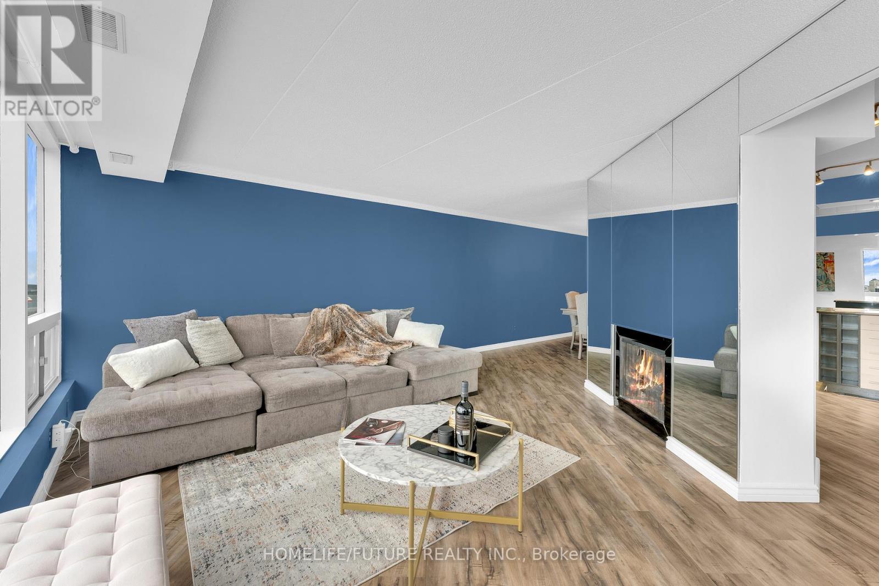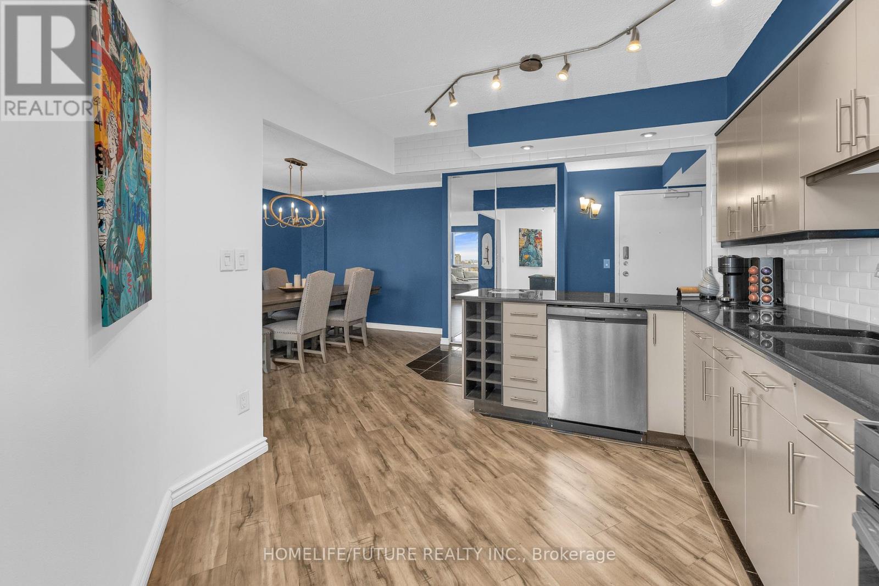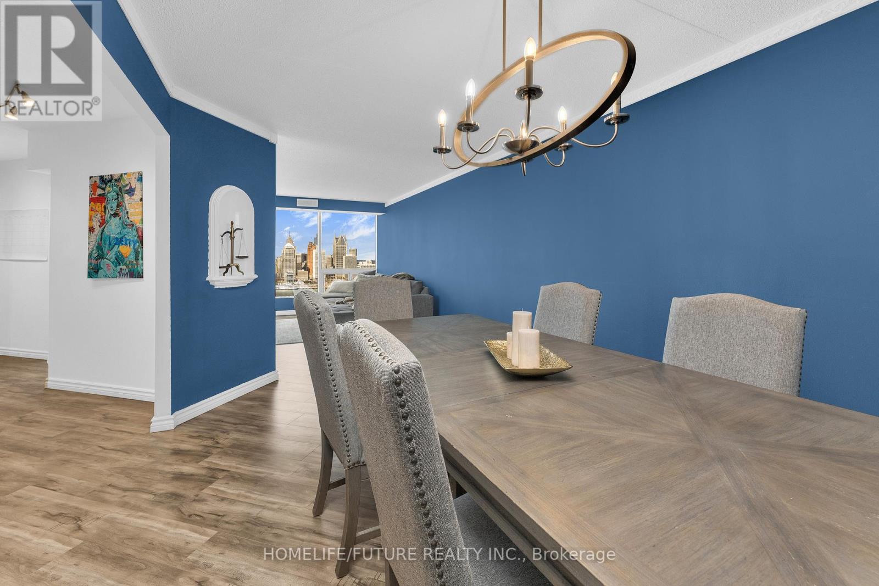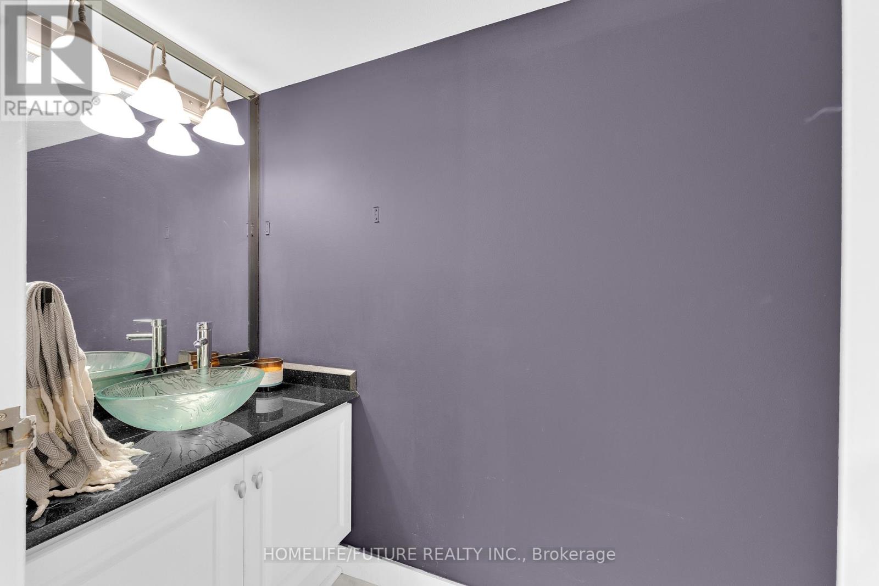3003 - 150 Park Street W Windsor, Ontario N9A 7A2
$379,000Maintenance, Common Area Maintenance, Insurance, Water, Parking
$941.66 Monthly
Maintenance, Common Area Maintenance, Insurance, Water, Parking
$941.66 MonthlyThis Luxurious 30th-Floor Penthouse At Victoria Park Place Offers 1268 Sq Ft Of Stylish Living Space With Breathtaking River Views And The Detroit Skyline. It Has An Open-Concept Layout That Includes A Spacious Living Room, Modern Kitchen, Dining Area, Two Large Bedrooms, And 2 Washrooms. The Building Offers Modern Amenities, Including An Indoor Pool, Gym, Sauna, Hot Tub, 24-Hour Security, Underground Parking, And Storage. Conveniently Located Near The Riverfront, Casino, Shops, Restaurants, And Educational Institutions Like St. Clair College And The University Of Windsor. Don't Miss The Chance To Own This Exceptional Property. (id:24801)
Property Details
| MLS® Number | X11958538 |
| Property Type | Single Family |
| Amenities Near By | Hospital, Park, Public Transit |
| Community Features | Pet Restrictions |
| Features | Balcony |
| Parking Space Total | 1 |
| View Type | View, City View, River View, View Of Water |
Building
| Bathroom Total | 2 |
| Bedrooms Above Ground | 2 |
| Bedrooms Total | 2 |
| Amenities | Security/concierge, Exercise Centre, Sauna, Fireplace(s), Separate Electricity Meters, Storage - Locker |
| Appliances | Dishwasher, Dryer, Microwave, Range, Refrigerator, Stove, Washer |
| Exterior Finish | Concrete, Stucco |
| Fire Protection | Security Guard, Security System |
| Fireplace Present | Yes |
| Flooring Type | Laminate, Tile |
| Half Bath Total | 1 |
| Heating Fuel | Electric |
| Heating Type | Baseboard Heaters |
| Size Interior | 1,200 - 1,399 Ft2 |
| Type | Apartment |
Parking
| Underground |
Land
| Acreage | No |
| Land Amenities | Hospital, Park, Public Transit |
| Surface Water | Lake/pond |
Rooms
| Level | Type | Length | Width | Dimensions |
|---|---|---|---|---|
| Main Level | Living Room | 5.23 m | 4.42 m | 5.23 m x 4.42 m |
| Main Level | Dining Room | 4.6 m | 2.94 m | 4.6 m x 2.94 m |
| Main Level | Kitchen | 2.97 m | 3.05 m | 2.97 m x 3.05 m |
| Main Level | Foyer | 3.25 m | 1.93 m | 3.25 m x 1.93 m |
| Main Level | Primary Bedroom | 6.3 m | 3.3 m | 6.3 m x 3.3 m |
| Main Level | Bedroom 2 | 5.74 m | 3.86 m | 5.74 m x 3.86 m |
| Main Level | Bathroom | 2.31 m | 1.55 m | 2.31 m x 1.55 m |
| Main Level | Bathroom | 7.39 m | 0.96 m | 7.39 m x 0.96 m |
https://www.realtor.ca/real-estate/27882712/3003-150-park-street-w-windsor
Contact Us
Contact us for more information
Yugan Sundaralingam
Salesperson
ypra.ca/
yugan123@hotmail.com/
7 Eastvale Drive Unit 205
Markham, Ontario L3S 4N8
(905) 201-9977
(905) 201-9229



