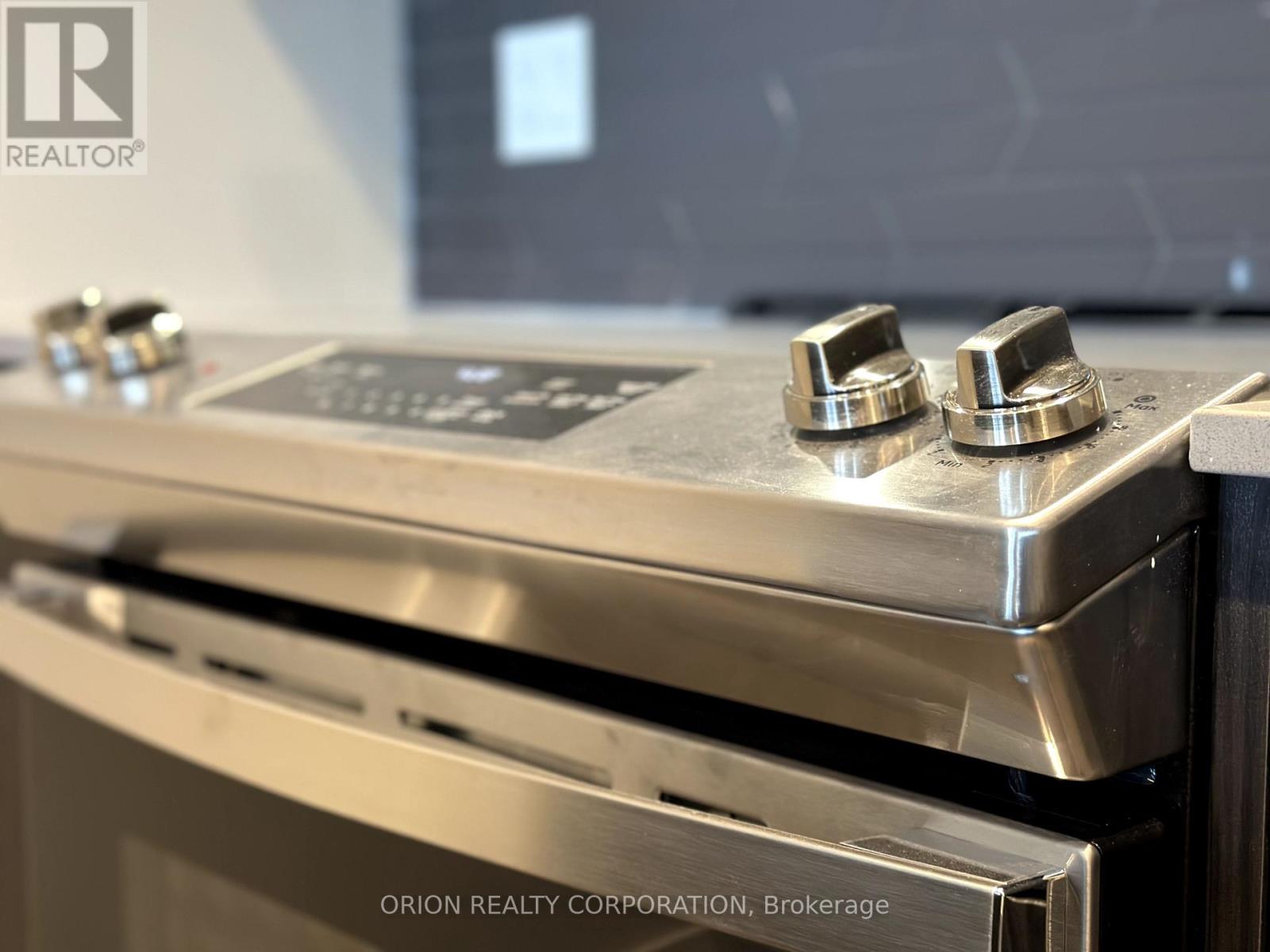3002 - 4130 Parkside Village Drive Mississauga, Ontario L5B 3M8
$575,000Maintenance, Common Area Maintenance, Insurance, Parking
$463.75 Monthly
Maintenance, Common Area Maintenance, Insurance, Parking
$463.75 MonthlyDiscover unparalleled living in this pristine, move-in-ready Avia2 unit, offering an exceptional combination of style, convenience, and prime location! Nestled in the dynamic core of Mississauga, this brand-new, never-occupied unit boasts chic, contemporary design throughout. The interior features sleek modern flooring, a spacious, beautifully finished bathroom, and a bright, open-concept kitchen equipped with built-in appliances, quartz countertops, design cabinetry, an oversized sink, and a stylish backsplash.Step out onto the generously sized balcony to enjoy tranquil views in a highly desirable layout. Situated just steps from the new LRT, Celebration Square, Square One, Sheridan College, and a variety of shops, schools, and restaurants, this property also offers quick access to highways 401, 403, and the QEWperfect for city living or commuting.Complete with underground parking and a private storage locker, this unit delivers the perfect blend of comfort and practicality. Residents can also enjoy first-class building amenities, including a state-of-the-art exercise room, party room, guest suites, and the convenience of a Food Basics store opening soon on-site.An unbeatable offering at an attractive price, especially with mortgage rates on the decline. Don't miss the chance to view this gem - schedule your showing today! **** EXTRAS **** This assignment sale opportunity comes from someone who has already navigated the lengthy & complex builder process, all you need to do is take over & step in & enjoy the new unit as a stylish home or investment. Don't miss this great value (id:24801)
Property Details
| MLS® Number | W11913107 |
| Property Type | Single Family |
| Community Name | City Centre |
| Amenities Near By | Public Transit, Schools |
| Community Features | Pet Restrictions, School Bus |
| Features | Balcony, Carpet Free |
| Parking Space Total | 1 |
Building
| Bathroom Total | 1 |
| Bedrooms Above Ground | 1 |
| Bedrooms Below Ground | 1 |
| Bedrooms Total | 2 |
| Amenities | Exercise Centre, Party Room, Storage - Locker, Security/concierge |
| Cooling Type | Central Air Conditioning |
| Exterior Finish | Concrete |
| Flooring Type | Laminate, Tile |
| Heating Fuel | Natural Gas |
| Heating Type | Forced Air |
| Size Interior | 600 - 699 Ft2 |
| Type | Apartment |
Parking
| Underground |
Land
| Acreage | No |
| Land Amenities | Public Transit, Schools |
Rooms
| Level | Type | Length | Width | Dimensions |
|---|---|---|---|---|
| Flat | Living Room | Measurements not available | ||
| Flat | Kitchen | Measurements not available | ||
| Flat | Primary Bedroom | Measurements not available | ||
| Flat | Den | Measurements not available | ||
| Flat | Bathroom | Measurements not available |
Contact Us
Contact us for more information
Marijan Koturic
Salesperson
(647) 892-5007
www.homesmk.com/
1149 Lakeshore Rd E
Mississauga, Ontario L5E 1E8
(416) 733-7784
(905) 286-5271































