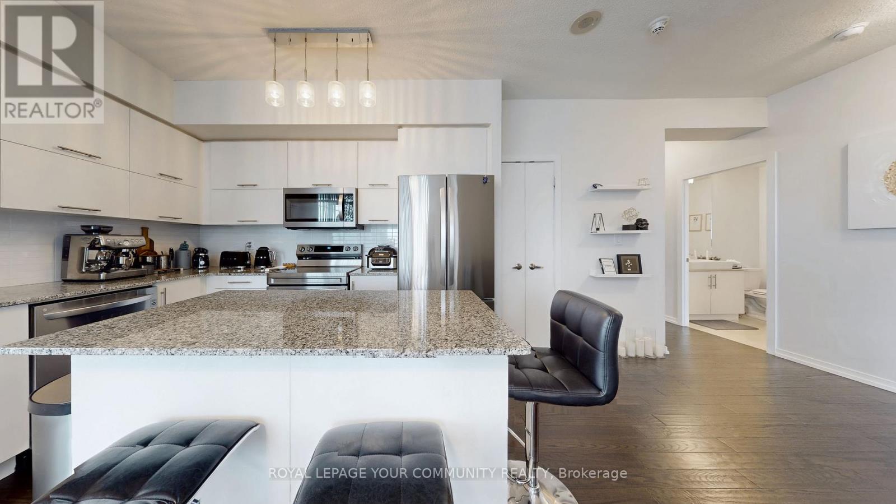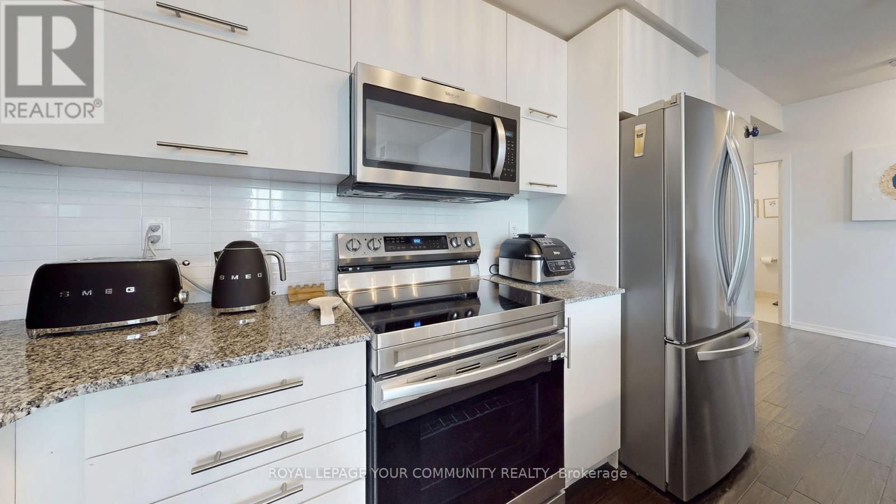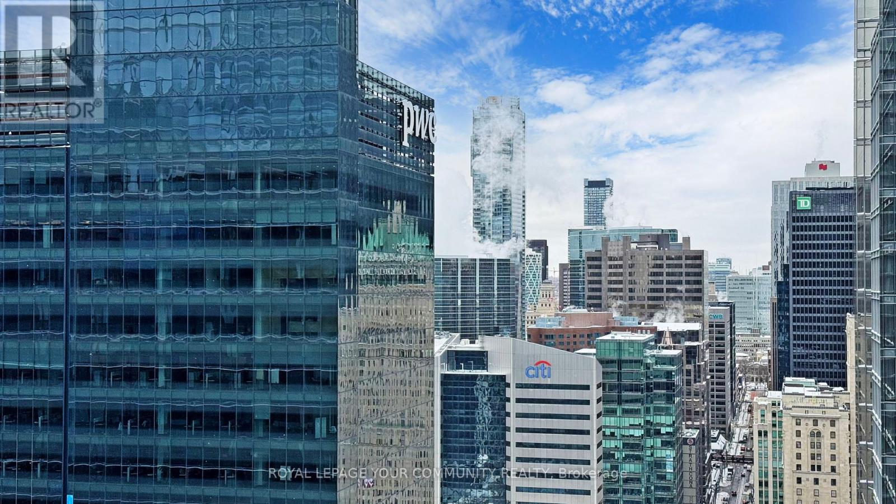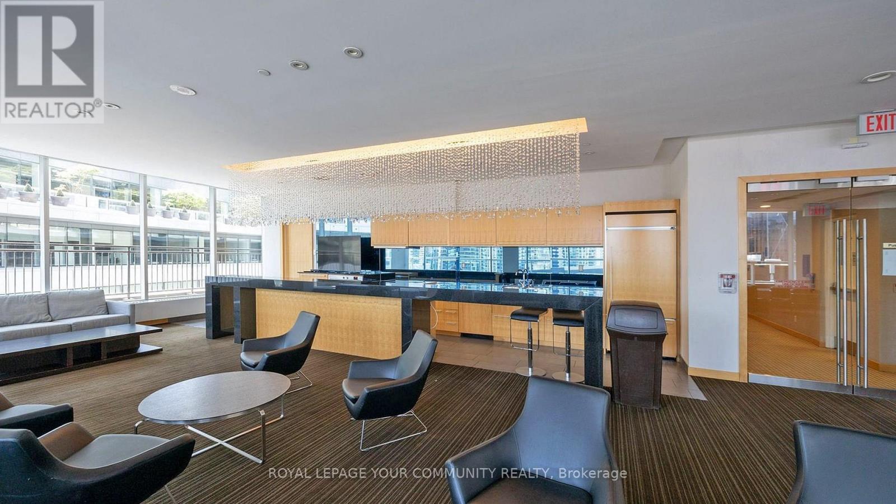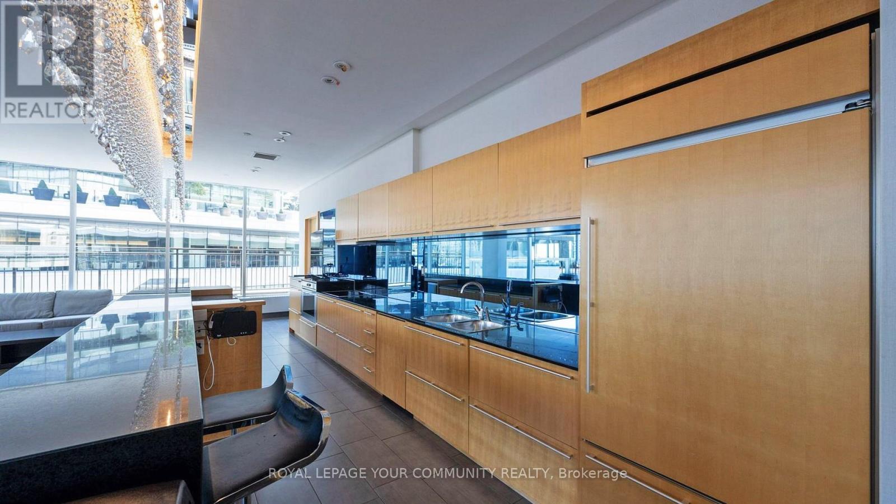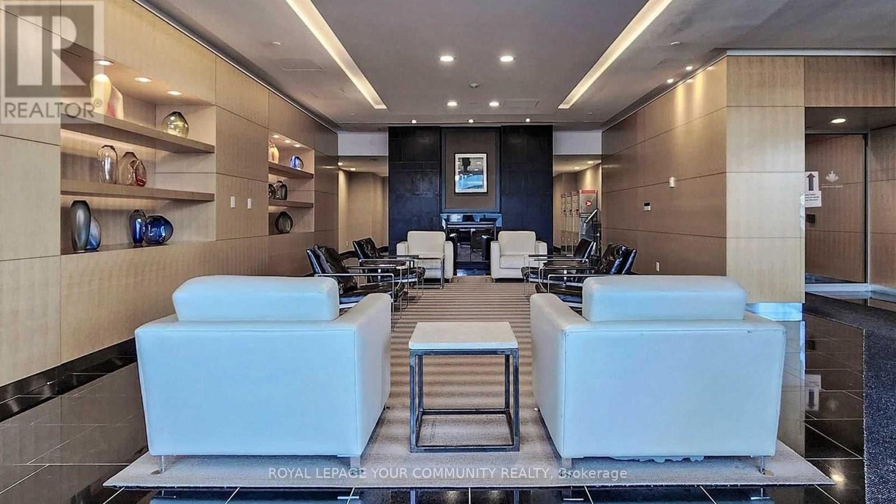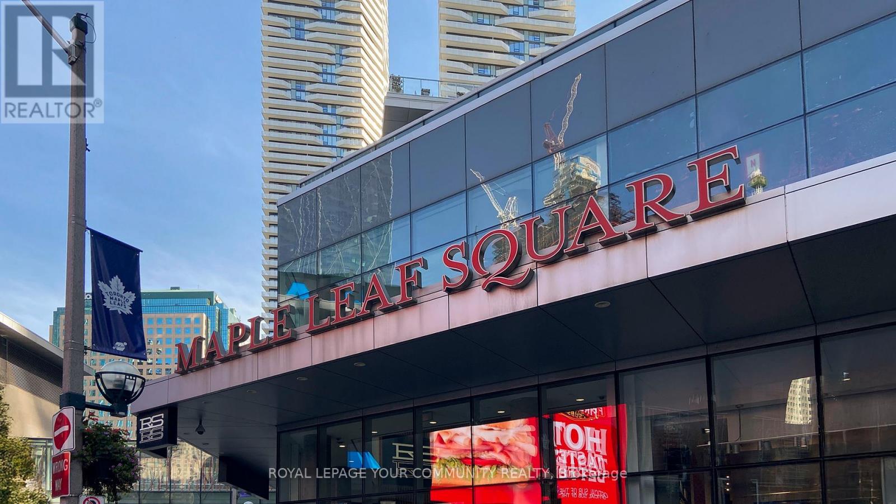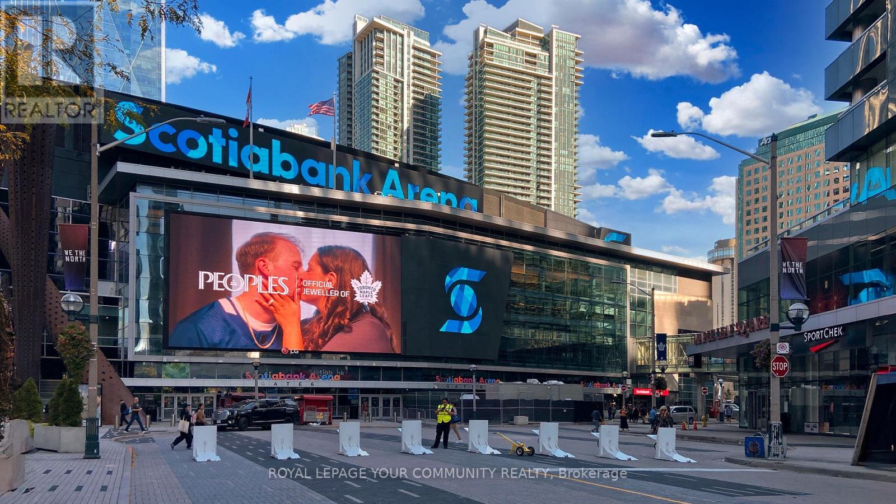3001 - 55 Bremner Boulevard Toronto, Ontario M5J 0A6
$999,900Maintenance, Heat, Water, Common Area Maintenance, Insurance, Parking
$1,103.14 Monthly
Maintenance, Heat, Water, Common Area Maintenance, Insurance, Parking
$1,103.14 MonthlyWelcome To The Prestigious Residences Of Maple Leaf Square Your Opportunity To Live At The Center Of It All! This Fabulous Corner Unit Features Floor-To-Ceiling Windows Spanning The Entire Space, 9-Foot Ceilings, And A Modern Kitchen With A Center Island And Granite Countertops. The Unit Offers 2 Bedrooms + Den, 2 Full Bathrooms, And A Huge Balcony With Lake Views. Enjoy Direct Access To Scotiabank Arena, Maple Leaf Square, And Union Station, As Well As Convenient Shopping At Longo's. Everything You Need Is At Your Doorstep! Walk To The Waterfront, Rogers Centre, And The Financial District. Minutes to Billy Bishop Airport. Just Move In And Enjoy! (id:24801)
Property Details
| MLS® Number | C11983148 |
| Property Type | Single Family |
| Community Name | Waterfront Communities C1 |
| Amenities Near By | Public Transit |
| Community Features | Pet Restrictions |
| Features | Balcony, Carpet Free |
| Parking Space Total | 1 |
Building
| Bathroom Total | 2 |
| Bedrooms Above Ground | 2 |
| Bedrooms Total | 2 |
| Amenities | Security/concierge, Party Room, Exercise Centre |
| Appliances | Dishwasher, Refrigerator, Stove |
| Cooling Type | Central Air Conditioning |
| Exterior Finish | Concrete |
| Flooring Type | Laminate |
| Heating Fuel | Natural Gas |
| Heating Type | Forced Air |
| Size Interior | 900 - 999 Ft2 |
| Type | Apartment |
Parking
| Underground | |
| Garage |
Land
| Acreage | No |
| Land Amenities | Public Transit |
| Surface Water | Lake/pond |
Rooms
| Level | Type | Length | Width | Dimensions |
|---|---|---|---|---|
| Main Level | Living Room | 6.98 m | 3.32 m | 6.98 m x 3.32 m |
| Main Level | Dining Room | 6.98 m | 3.32 m | 6.98 m x 3.32 m |
| Main Level | Kitchen | 3.35 m | 2.74 m | 3.35 m x 2.74 m |
| Main Level | Den | 1.98 m | 1.06 m | 1.98 m x 1.06 m |
| Main Level | Primary Bedroom | 3.04 m | 2.92 m | 3.04 m x 2.92 m |
| Main Level | Bedroom 2 | 2.74 m | 2.74 m | 2.74 m x 2.74 m |
Contact Us
Contact us for more information
Anthony Jr. Barone
Salesperson
(888) 953-7243
www.tonyknowstoronto.com/
www.facebook.com/anthony.barone.359778
ca.linkedin.com/in/anthony-tony-barone-6a87a828
8854 Yonge Street
Richmond Hill, Ontario L4C 0T4
(905) 731-2000
(905) 886-7556














