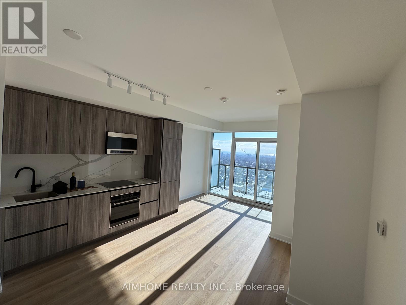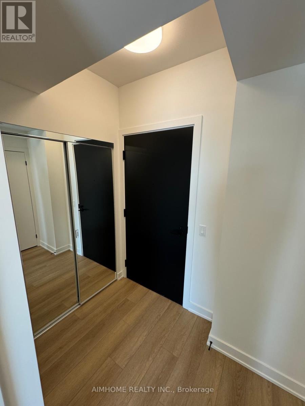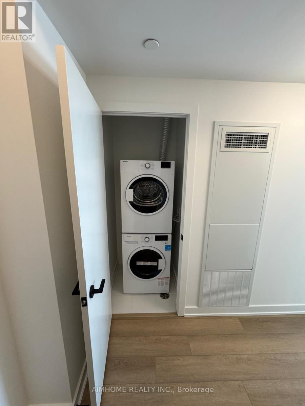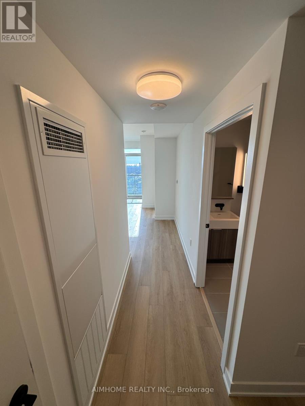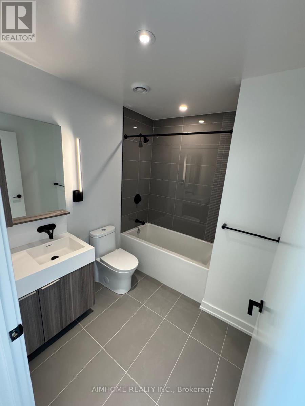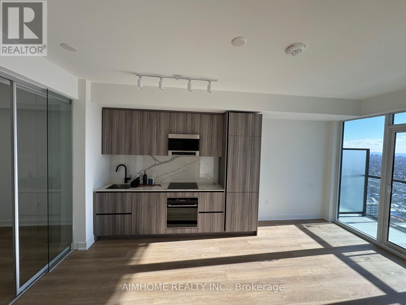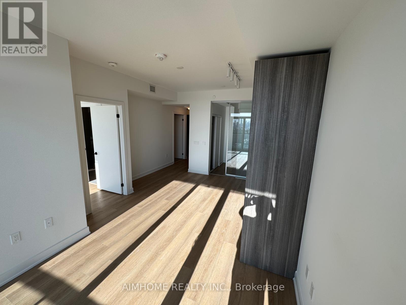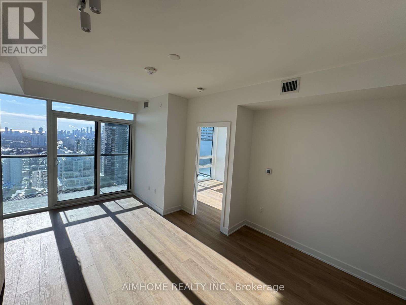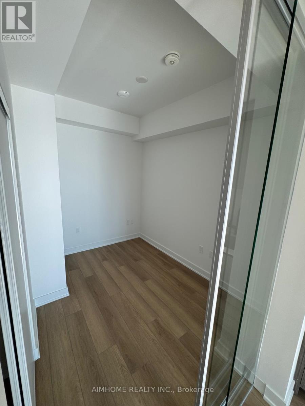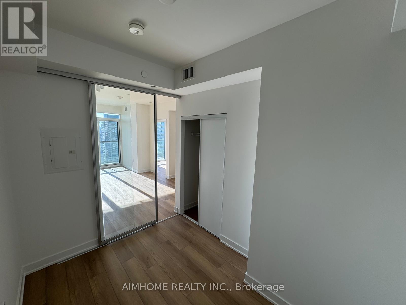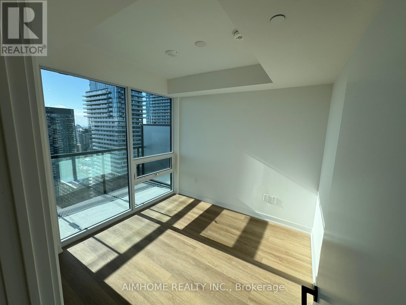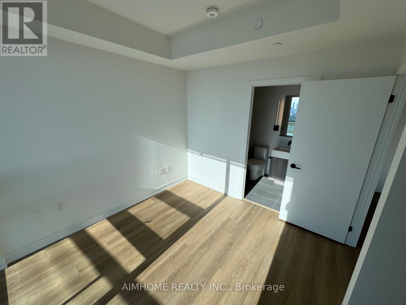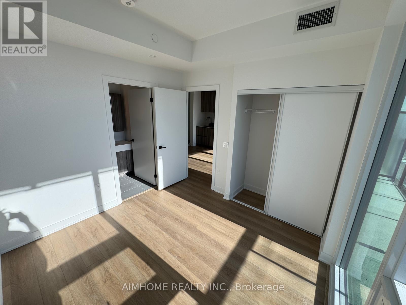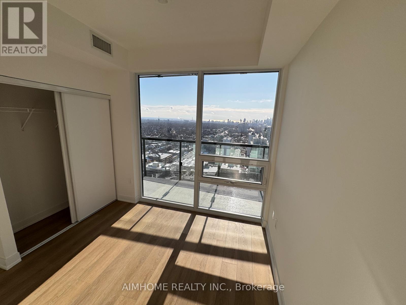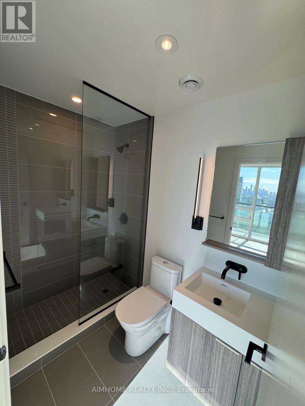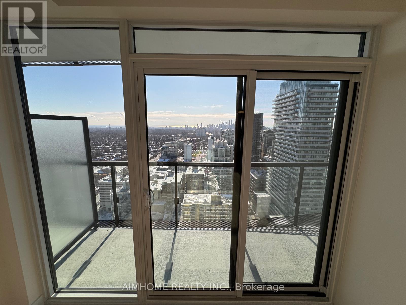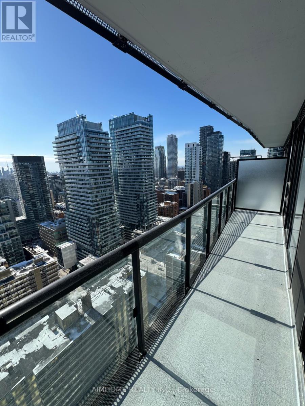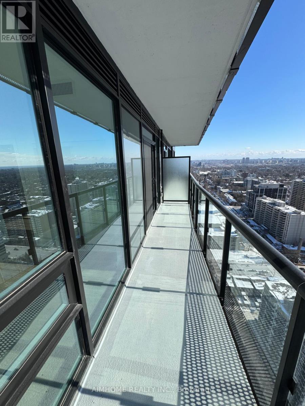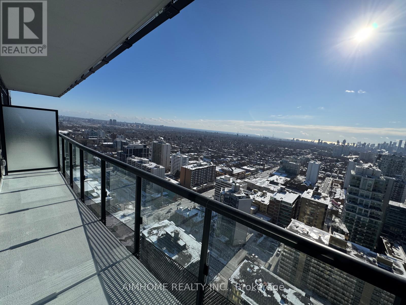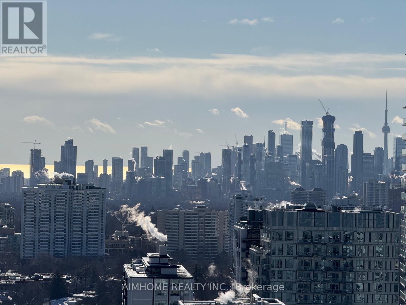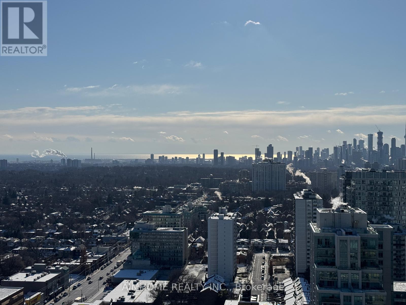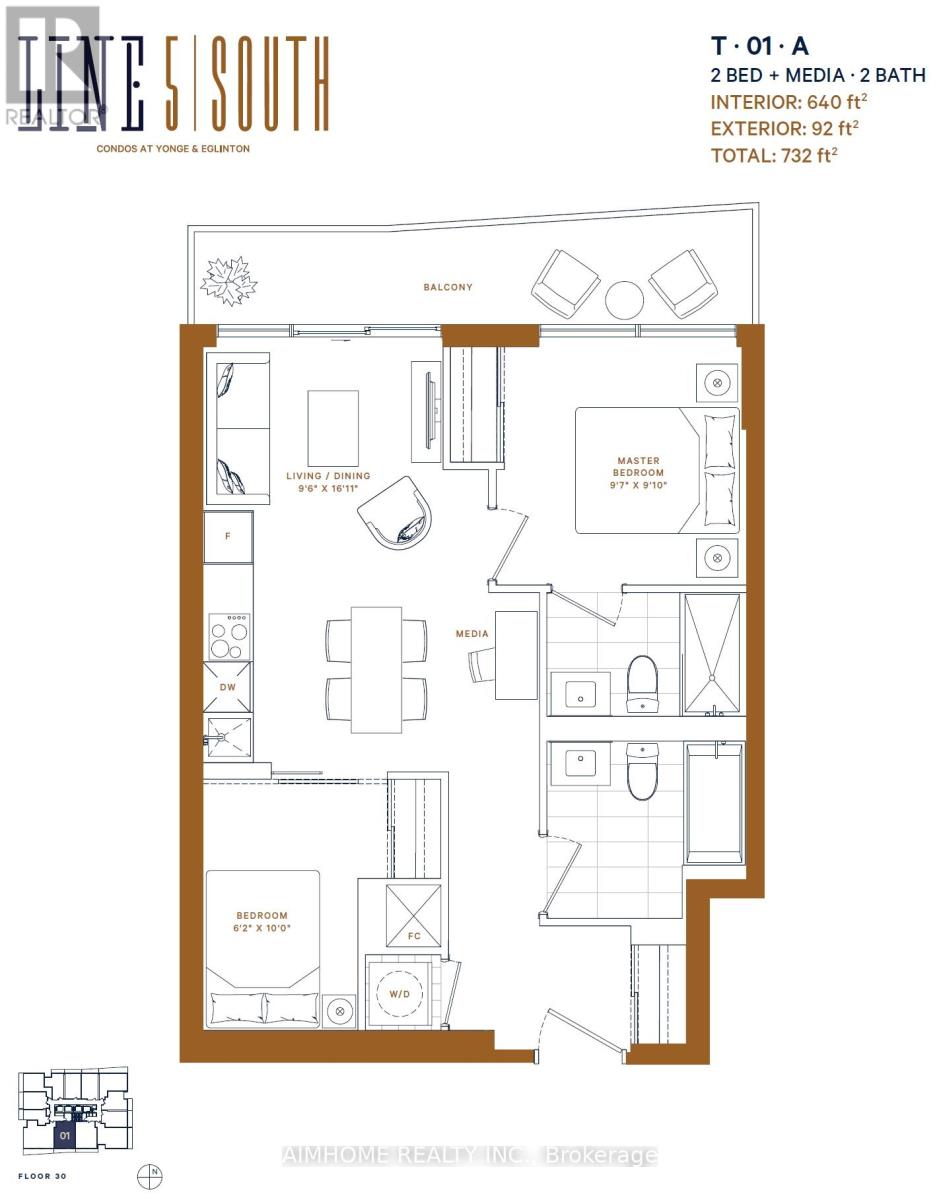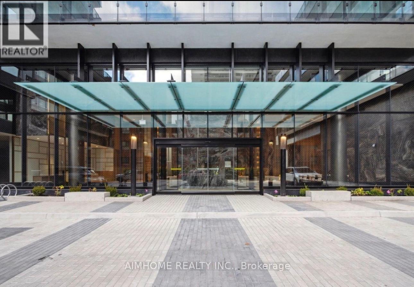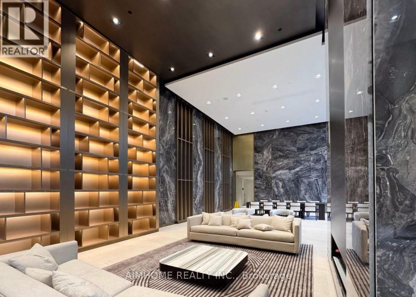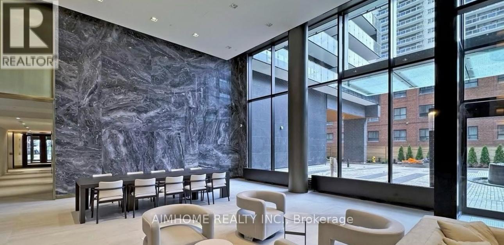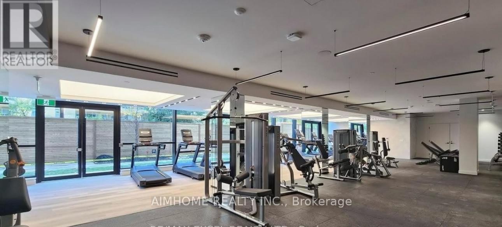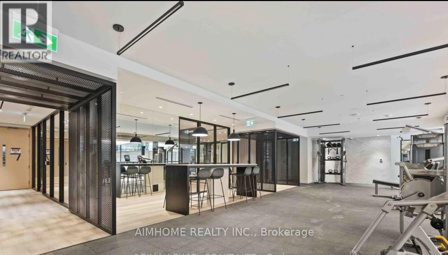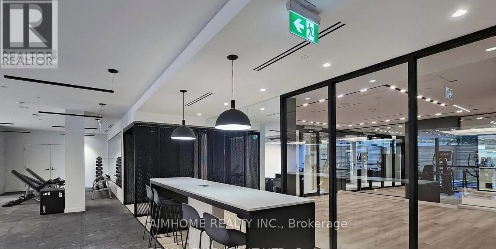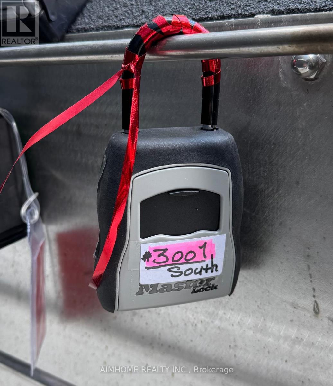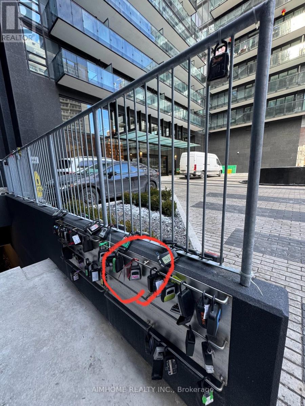2 Bedroom
2 Bathroom
700 - 799 ft2
Forced Air
$2,500 Monthly
Welcome to this luxurious, upgraded 2-bedroom, 2-bathroom condo on the 30th floor of the prestigious Line 5 Condos at Yonge & Eglinton! This stunning south-facing suite is drenched in natural sunlight throughout the day, thanks to its floor-to-ceiling windows that frame unobstructed panoramic views of downtown Toronto and Lake Ontario. The seamless blend of light and skyline creates a bright, warm, and inviting atmosphere high above the city.The open-concept layout boasts premium finishes, high-end laminate flooring, and 9-foot smooth ceilings, offering both elegance and functionality. The modern upgraded chef's kitchen is ideal for cooking and entertaining, featuring quartz countertops, a designer backsplash, built-in stainless steel appliances, and ample storage. Both bedrooms are spacious, with the primary suite including a private ensuite and stunning city views.Residents of Line 5 Condos enjoy resort-inspired amenities such as a state-of-the-art fitness centre, yoga studio, sauna, outdoor pool, rooftop terrace with BBQ areas, outdoor theatre, and 24-hour concierge service.Ideally situated just steps from Eglinton Subway Station and the upcoming Crosstown LRT, as well as top-rated schools, trendy restaurants, shopping, and entertainment, this location offers the ultimate in urban luxury and convenience. Experience sunlight, skyline, and sophistication in this exceptional 30th-floor suite. Don't miss your chance to call this sun-filled gem your next home! (id:24801)
Property Details
|
MLS® Number
|
C12482735 |
|
Property Type
|
Single Family |
|
Community Name
|
Mount Pleasant West |
|
Community Features
|
Pets Not Allowed |
|
Features
|
Balcony |
|
View Type
|
View Of Water |
Building
|
Bathroom Total
|
2 |
|
Bedrooms Above Ground
|
2 |
|
Bedrooms Total
|
2 |
|
Age
|
New Building |
|
Basement Type
|
None |
|
Exterior Finish
|
Aluminum Siding |
|
Heating Fuel
|
Natural Gas |
|
Heating Type
|
Forced Air |
|
Size Interior
|
700 - 799 Ft2 |
|
Type
|
Apartment |
Parking
Land
Rooms
| Level |
Type |
Length |
Width |
Dimensions |
|
Main Level |
Family Room |
5.16 m |
2.9 m |
5.16 m x 2.9 m |
|
Main Level |
Dining Room |
5.16 m |
2.9 m |
5.16 m x 2.9 m |
|
Main Level |
Kitchen |
5.16 m |
2.9 m |
5.16 m x 2.9 m |
|
Main Level |
Bedroom |
3 m |
2.67 m |
3 m x 2.67 m |
|
Main Level |
Bedroom 2 |
3 m |
1.88 m |
3 m x 1.88 m |
https://www.realtor.ca/real-estate/29033660/3001-127-broadway-avenue-toronto-mount-pleasant-west-mount-pleasant-west


