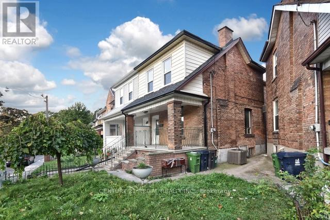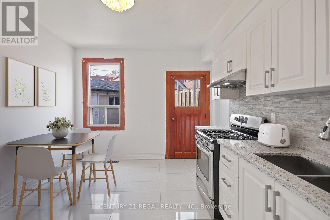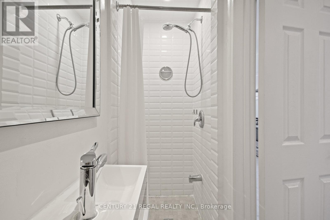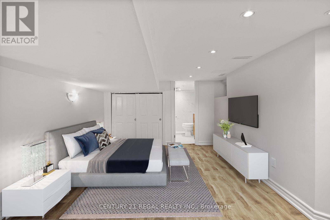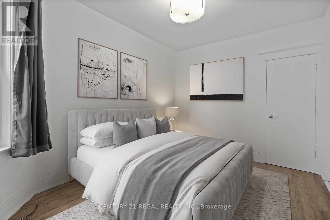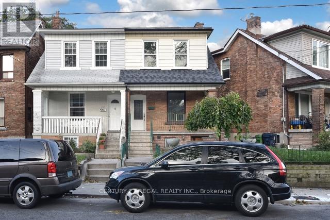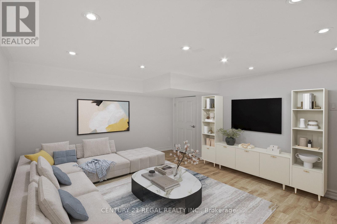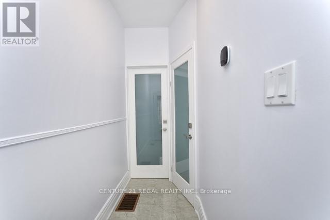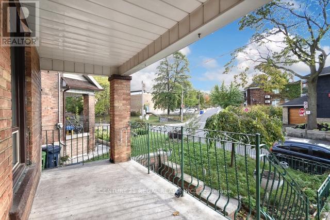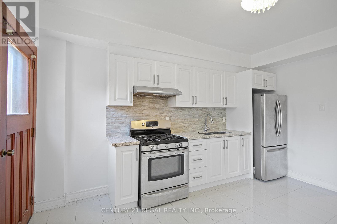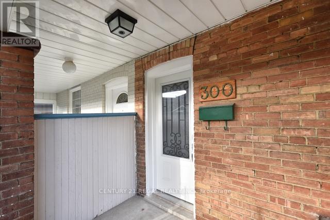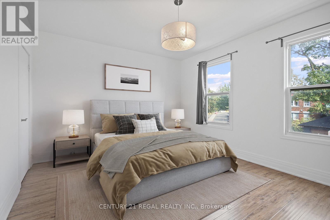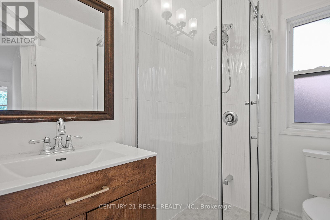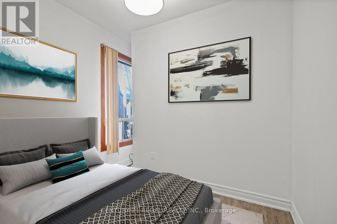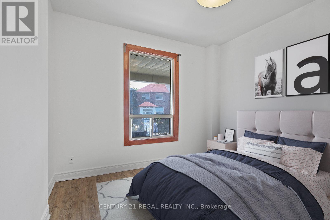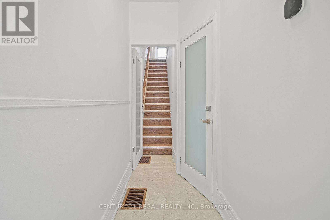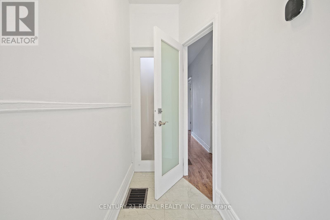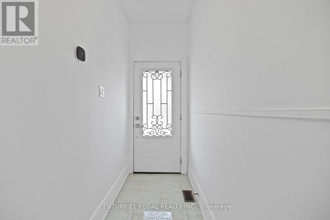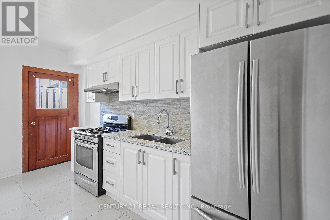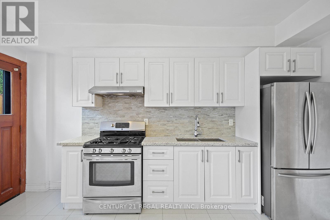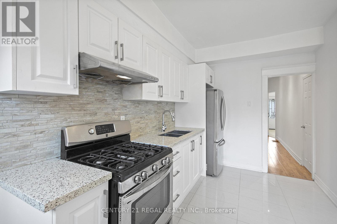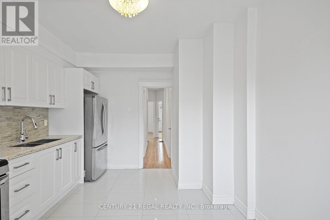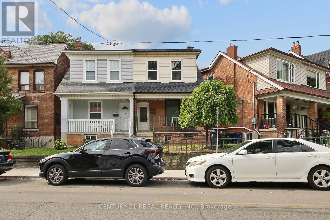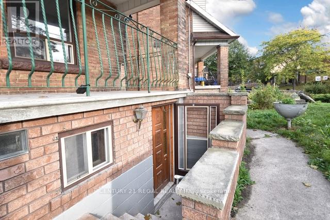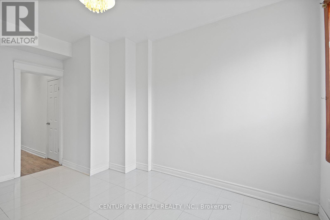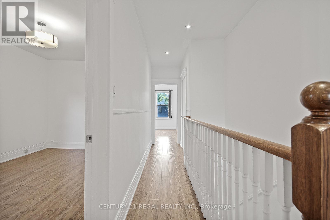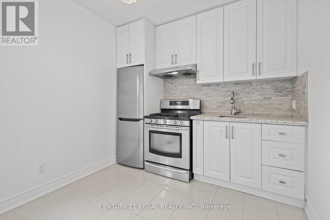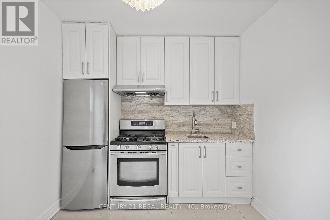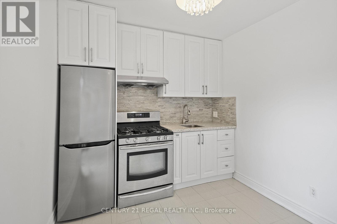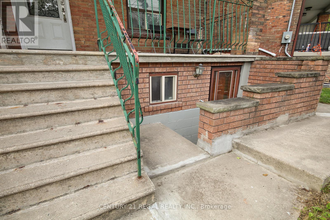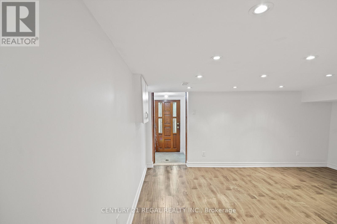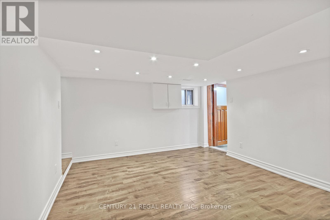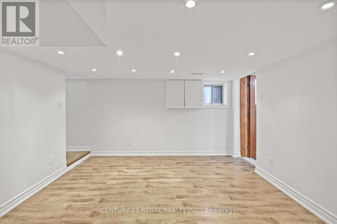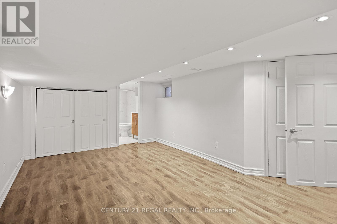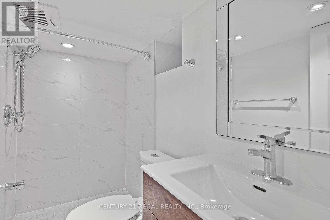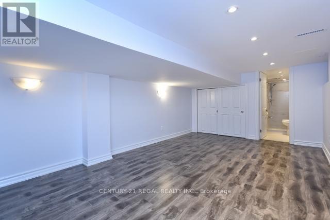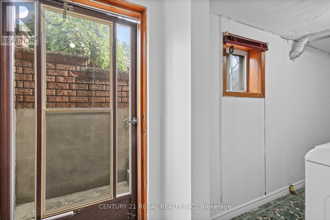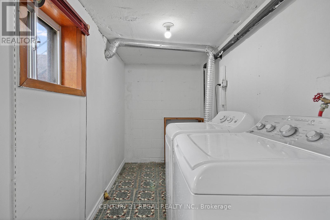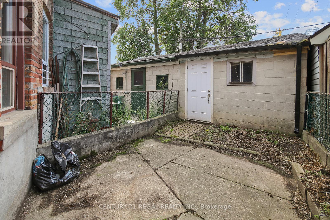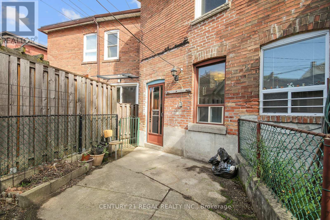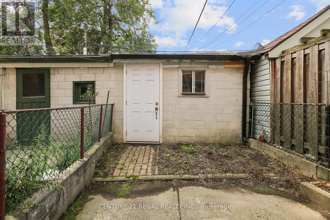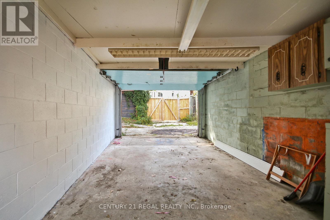300 Montrose Avenue Toronto, Ontario M6G 3G8
$1,299,888
Welcome to 300 Montrose Ave, a charming home in the heart of Palmerston - Little Italy, one of Toronto's most sought-after neighborhood. This beautifully maintained property combines classic character with modern updates, offering a warm and inviting living experience.Currently configured as a two-unit duplex, the home provides excellent income potential, perfect for those looking to live in one unit while renting the other. For families seeking more space, the layout can be converted back into a single-family residence, creating a spacious and comfortable home in a vibrant community. Situated on a picturesque, tree-lined street, you're just steps from School, the vibrant shops, cafés, and restaurants of College, Harbord and Bloor Street, with easy access to Christie Pits Park, Trinity Bellwoods Park, and public transit. Whether you're an investor, a multi-generational family, or someone seeking to create their dream single-family home, 300 Montrose Ave is a rare opportunity in one of Toronto's most vibrant neighborhood. Some Pictures Are Virtually Staged (id:24801)
Property Details
| MLS® Number | C12441940 |
| Property Type | Multi-family |
| Community Name | Palmerston-Little Italy |
| Amenities Near By | Park, Public Transit, Schools, Hospital |
| Community Features | Community Centre |
| Features | Irregular Lot Size, Lane, Carpet Free |
| Parking Space Total | 1 |
Building
| Bathroom Total | 3 |
| Bedrooms Above Ground | 3 |
| Bedrooms Below Ground | 1 |
| Bedrooms Total | 4 |
| Age | 100+ Years |
| Appliances | Garage Door Opener Remote(s), Dryer, Hood Fan, Two Stoves, Washer, Window Coverings, Two Refrigerators |
| Basement Development | Finished |
| Basement Features | Separate Entrance, Walk Out |
| Basement Type | N/a (finished) |
| Cooling Type | Central Air Conditioning |
| Exterior Finish | Brick |
| Flooring Type | Hardwood, Ceramic, Tile, Vinyl |
| Foundation Type | Concrete |
| Heating Fuel | Natural Gas |
| Heating Type | Forced Air |
| Stories Total | 2 |
| Size Interior | 1,100 - 1,500 Ft2 |
| Type | Duplex |
| Utility Water | Municipal Water |
Parking
| Detached Garage | |
| Garage |
Land
| Acreage | No |
| Land Amenities | Park, Public Transit, Schools, Hospital |
| Sewer | Sanitary Sewer |
| Size Depth | 63 Ft |
| Size Frontage | 38 Ft |
| Size Irregular | 38 X 63 Ft |
| Size Total Text | 38 X 63 Ft|under 1/2 Acre |
Rooms
| Level | Type | Length | Width | Dimensions |
|---|---|---|---|---|
| Second Level | Primary Bedroom | 5.58 m | 4.66 m | 5.58 m x 4.66 m |
| Second Level | Bedroom 2 | 5.28 m | 3.58 m | 5.28 m x 3.58 m |
| Second Level | Kitchen | 3.58 m | 3.38 m | 3.58 m x 3.38 m |
| Second Level | Bathroom | 2.62 m | 1.87 m | 2.62 m x 1.87 m |
| Flat | Living Room | 4.15 m | 3.96 m | 4.15 m x 3.96 m |
| Flat | Kitchen | 5.36 m | 3.96 m | 5.36 m x 3.96 m |
| Flat | Bedroom 3 | 3.6 m | 3.38 m | 3.6 m x 3.38 m |
| Lower Level | Laundry Room | 4 m | 1 m | 4 m x 1 m |
| Lower Level | Bedroom 4 | 5.94 m | 3.69 m | 5.94 m x 3.69 m |
| Lower Level | Great Room | 5.24 m | 4.08 m | 5.24 m x 4.08 m |
| Lower Level | Bathroom | 2.77 m | 1.4 m | 2.77 m x 1.4 m |
Contact Us
Contact us for more information
Phong Fong
Salesperson
4030 Sheppard Ave. E.
Toronto, Ontario M1S 1S6
(416) 291-0929
(416) 291-0984
www.century21regal.com/


