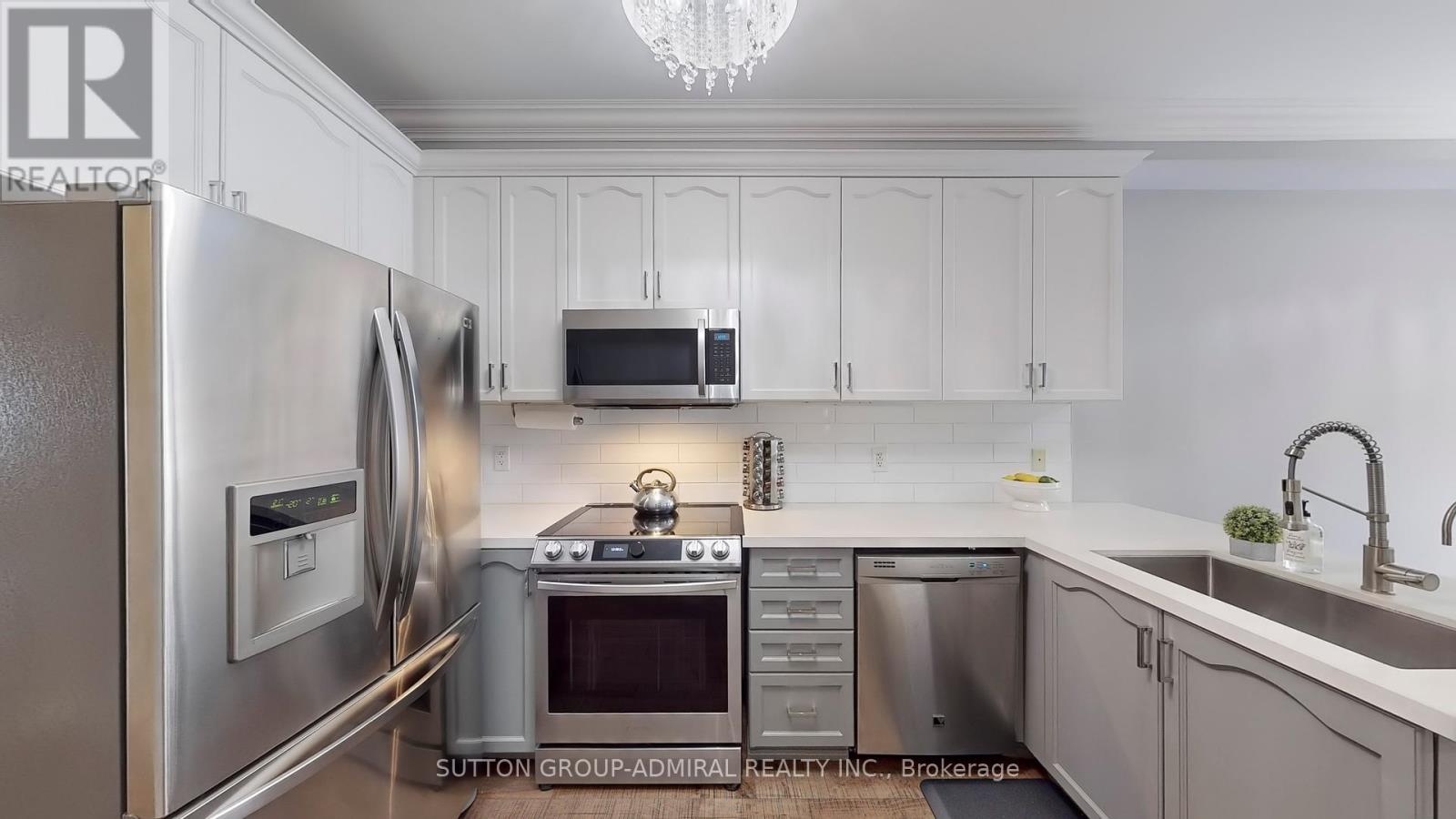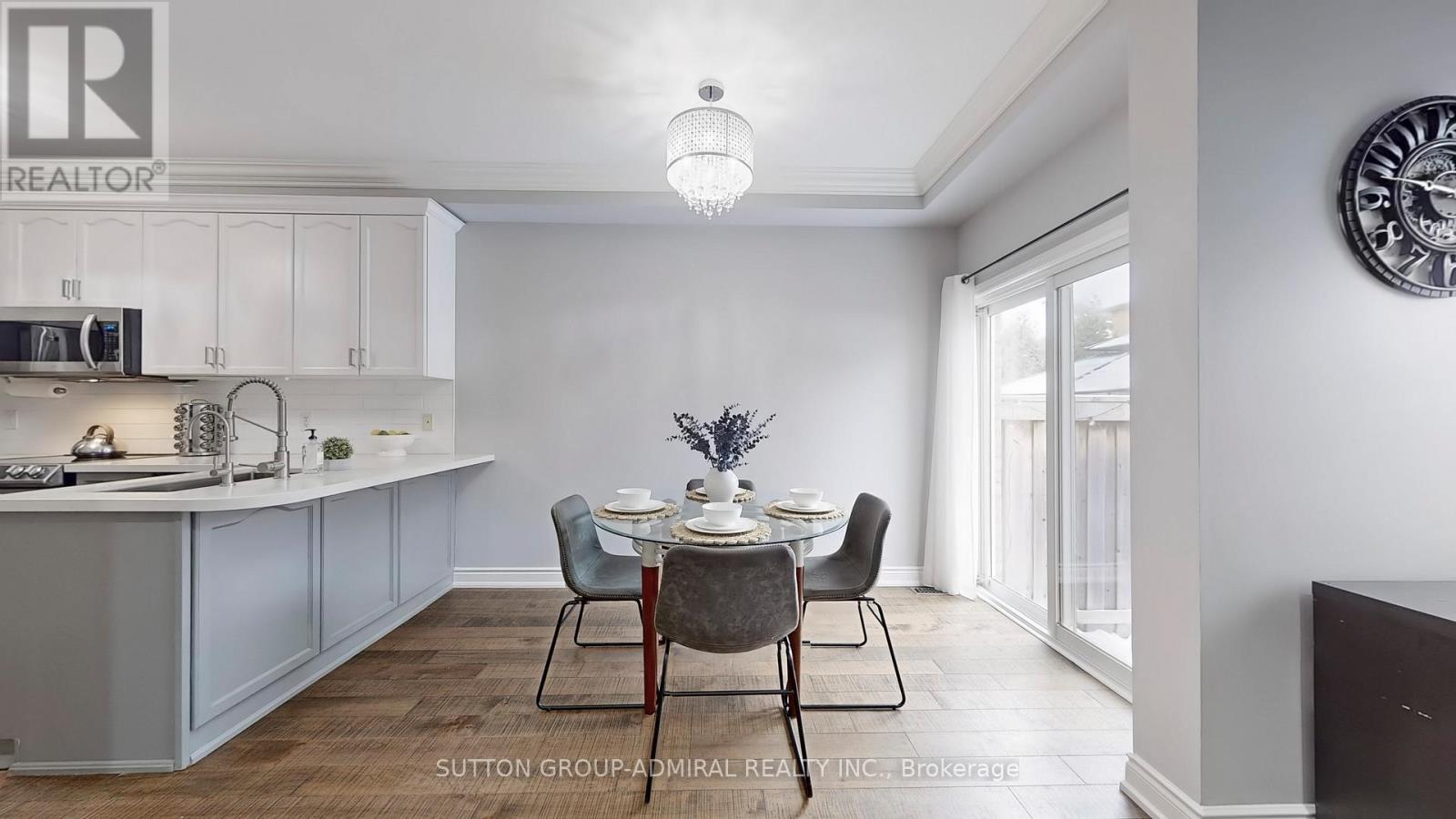30 White Spruce Crescent Vaughan, Ontario L6A 4C5
$1,468,000
Discover the perfect home for your growing family in this bright and spacious semi-detached gem! With 4 bedrooms, 5 bathrooms, a finished basement, and over 2,000 sq. ft. of tastefully renovated living space, this home offers both style and functionality. Here are just some of the reasons you will love this home: 1) An amazing location in the sought-after Valleys of Thornhill, close to top-rated schools, parks, shopping, dining, transit, places of worship, Rutherford GO Station, Hwy 407, Vaughan Mills, and all amenities; 2) The main floor is an entertainer's dream and boasts 9 ft ceilings, a large family room featuring a cozy gas fireplace, elegant wainscoting in the dining/living room, and a modern kitchen with a breakfast area, 32"" single-bowl sink with garburator and reverse osmosis water filter, quartz countertops, tiled backsplash, and stainless steel appliances; 3) The second floor includes a generously-sized primary suite, three airy bedrooms (one with a private balcony), three bathrooms, and a convenient laundry room; 4) A professionally-finished basement with a versatile rec room, a fifth bedroom with its own dressing room and built-in closets, a 3-piece bathroom, and tons of storage space; 5) The private backyard oasis with mature trees, an interlocking stone patio, and a steel hard-top gazebo perfect for hanging out all-year-round; 6) The grand double-door entrance leading to an oak staircase with black iron pickets; 7) Upgraded finishes and features throughout like 5"" hardwood floors, built-in organizers in all closets, smooth ceilings, crown moldings, pot lights, steam whole-house humidifier, water softener, smart thermostat, security cameras, keyless entry, and more. Freshly painted. No Carpet. This beautifully updated home is move-in ready and waiting for you. Don't miss your chance to make it yours - schedule your visit today! **** EXTRAS **** S/s apps: fridge, stove, dishwasher, microwave. Front-loading washer/dryer. Backyard gazebo. All updated ELFs. All window coverings. Electrolux Cvac. Steam humidifer. Ecobee thermostat. Ring doorbell. Security cameras. Keyless entry. (id:24801)
Open House
This property has open houses!
2:00 pm
Ends at:4:00 pm
Property Details
| MLS® Number | N11926974 |
| Property Type | Single Family |
| Community Name | Patterson |
| AmenitiesNearBy | Park, Public Transit, Schools |
| CommunityFeatures | Community Centre, School Bus |
| Features | Carpet Free |
| ParkingSpaceTotal | 3 |
Building
| BathroomTotal | 5 |
| BedroomsAboveGround | 4 |
| BedroomsBelowGround | 1 |
| BedroomsTotal | 5 |
| Amenities | Fireplace(s) |
| Appliances | Garburator, Water Heater - Tankless, Water Softener, Central Vacuum |
| BasementDevelopment | Finished |
| BasementType | N/a (finished) |
| ConstructionStyleAttachment | Semi-detached |
| CoolingType | Central Air Conditioning |
| ExteriorFinish | Brick |
| FireplacePresent | Yes |
| FireplaceTotal | 1 |
| FlooringType | Hardwood, Laminate |
| FoundationType | Concrete |
| HalfBathTotal | 1 |
| HeatingFuel | Natural Gas |
| HeatingType | Forced Air |
| StoriesTotal | 2 |
| SizeInterior | 1999.983 - 2499.9795 Sqft |
| Type | House |
| UtilityWater | Municipal Water |
Parking
| Garage |
Land
| Acreage | No |
| FenceType | Fenced Yard |
| LandAmenities | Park, Public Transit, Schools |
| Sewer | Sanitary Sewer |
| SizeDepth | 105 Ft |
| SizeFrontage | 24 Ft ,7 In |
| SizeIrregular | 24.6 X 105 Ft |
| SizeTotalText | 24.6 X 105 Ft |
| ZoningDescription | Residential |
Rooms
| Level | Type | Length | Width | Dimensions |
|---|---|---|---|---|
| Second Level | Bedroom 4 | 3.15 m | 2.79 m | 3.15 m x 2.79 m |
| Second Level | Primary Bedroom | 5 m | 3.84 m | 5 m x 3.84 m |
| Second Level | Bedroom 2 | 4.09 m | 2.9 m | 4.09 m x 2.9 m |
| Second Level | Bedroom 3 | 3.89 m | 2.79 m | 3.89 m x 2.79 m |
| Basement | Recreational, Games Room | 7.8 m | 4.09 m | 7.8 m x 4.09 m |
| Basement | Bedroom 5 | 3.53 m | 3.25 m | 3.53 m x 3.25 m |
| Main Level | Foyer | 3.4 m | 2.67 m | 3.4 m x 2.67 m |
| Main Level | Dining Room | 5.89 m | 3.05 m | 5.89 m x 3.05 m |
| Main Level | Living Room | 5.89 m | 3.05 m | 5.89 m x 3.05 m |
| Main Level | Kitchen | 3.76 m | 2.59 m | 3.76 m x 2.59 m |
| Main Level | Eating Area | 3.23 m | 1.73 m | 3.23 m x 1.73 m |
| Main Level | Family Room | 4.72 m | 3.86 m | 4.72 m x 3.86 m |
https://www.realtor.ca/real-estate/27810137/30-white-spruce-crescent-vaughan-patterson-patterson
Interested?
Contact us for more information
Daniel Shafro
Broker
1881 Steeles Ave. W.
Toronto, Ontario M3H 5Y4











































