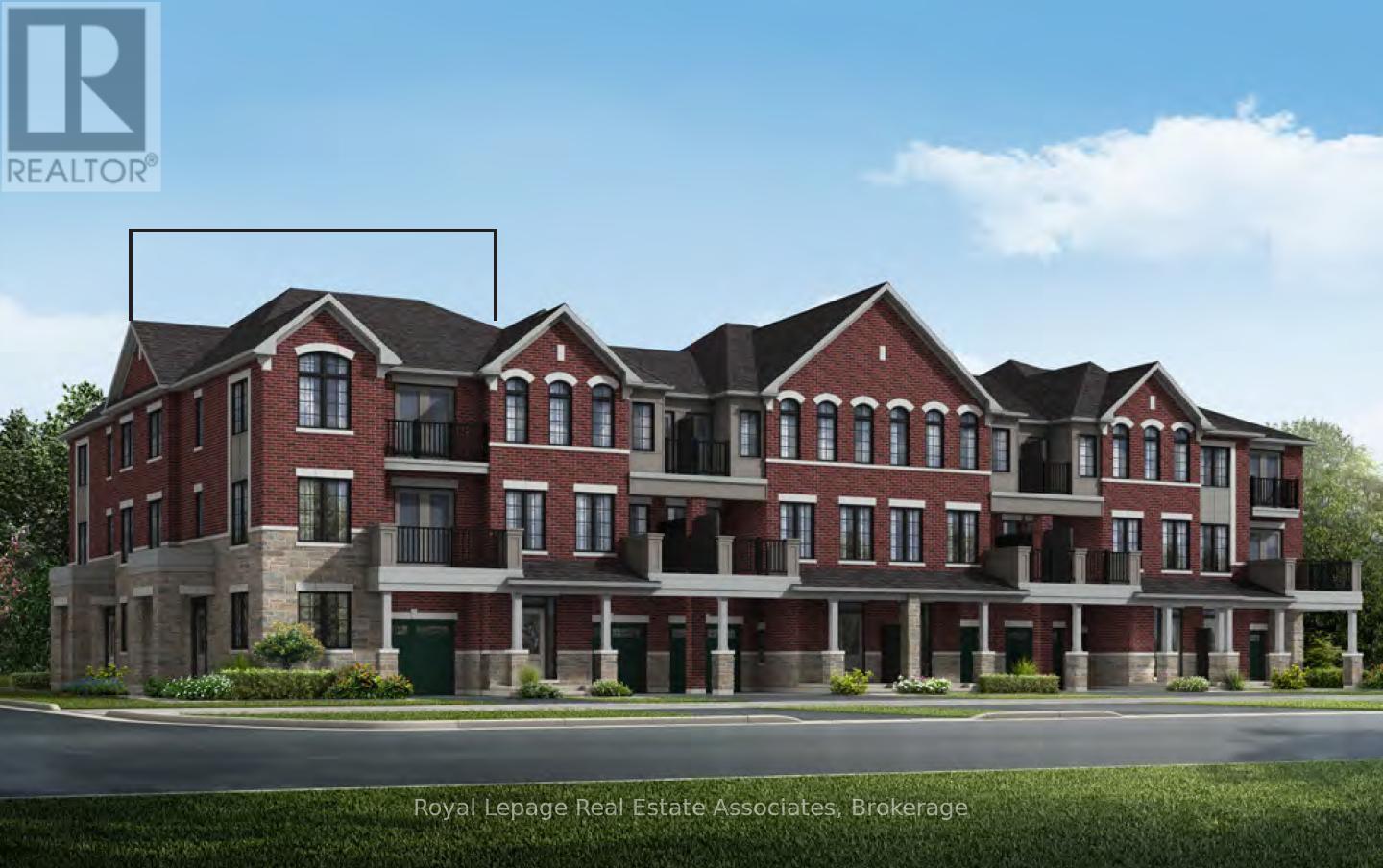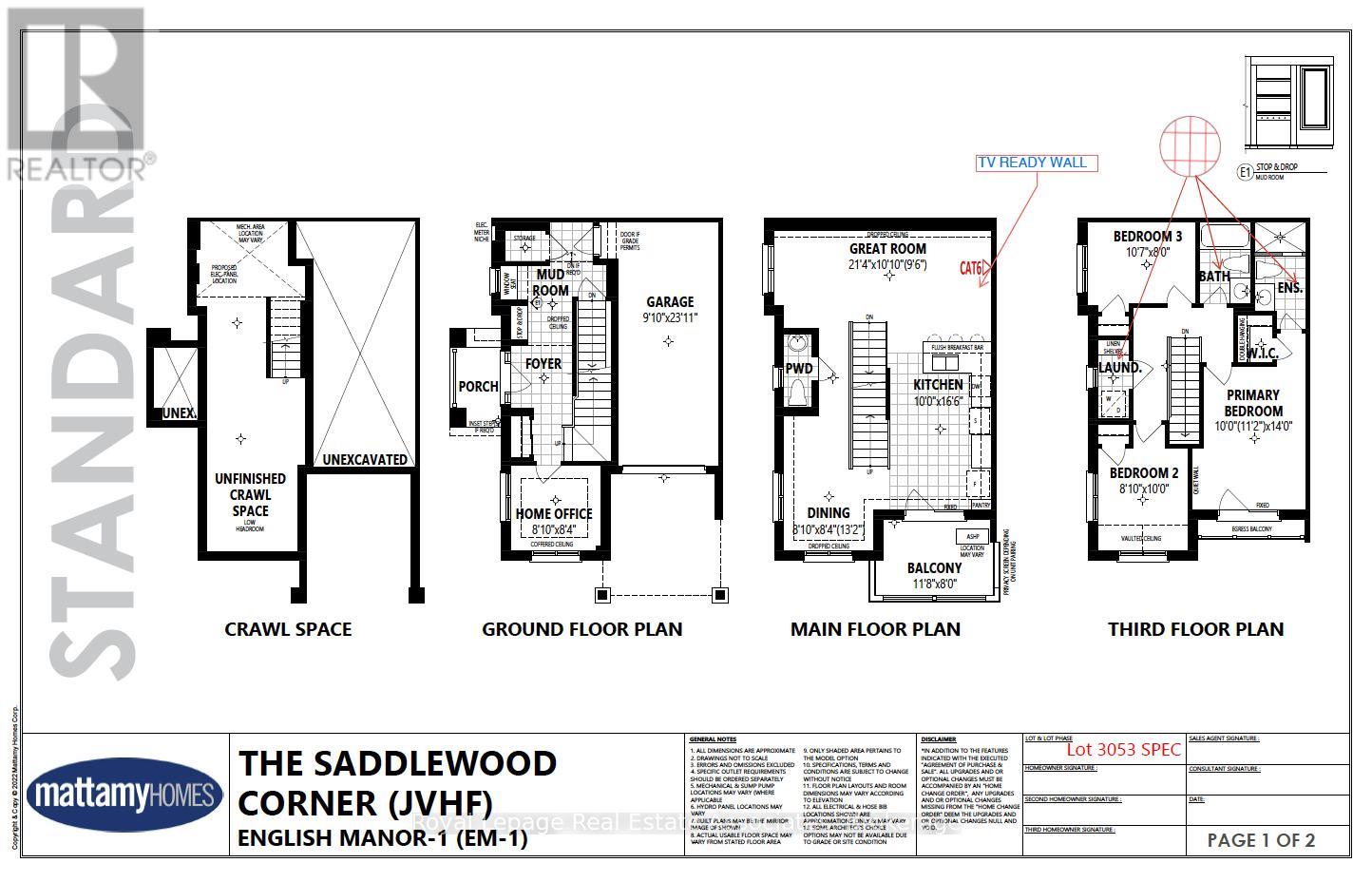30 Vickerman Street Brampton, Ontario L7A 0B5
$795,990
Introducing A Fantastic Opportunity To Own The Sandalwood Corner Model By Mattamy Homes, A Brand-New End Unit Townhome Currently Under Construction At 30 Vickerman Street In Brampton. Offering Three Bedrooms And 2.5 Bathrooms Spanning Three Brightly Designed Storeys, This Home Delivers A Perfect Combination Of Functionality And Modern Style. The Main Level Welcomes You With A Spacious Foyer, Mudroom, And A Versatile Home Office That Can Easily Be Used As An Additional Bedroom. The Second Floor Showcases A Thoughtful Open-Concept Layout With A Formal Dining Area, A Generous Great Room, And A Stylish Kitchen With Walkout To The Balcony, Ideal For Entertaining And Everyday Living. Upstairs, The Third Level Features A Private Primary Suite With A Walk-In Closet And 3-Piece Ensuite, Along With Two Additional Well-Appointed Bedrooms And A 4-Piece Main Bath. A Convenient Third-Level Laundry Room Adds To The Everyday Ease Of This Floor Plan. Ideally Located In A Thriving New Neighbourhood, This Home Is Just Minutes From Schools, Parks, Shopping, Restaurants, And All The Best Amenities Brampton Has To Offer, With Close Proximity To Major Highways Ensuring A Smooth Commute. Dont Miss Your Chance To Call This Exceptional Property Home! (id:24801)
Property Details
| MLS® Number | W12443240 |
| Property Type | Single Family |
| Community Name | Northwest Brampton |
| Parking Space Total | 2 |
Building
| Bathroom Total | 3 |
| Bedrooms Above Ground | 3 |
| Bedrooms Total | 3 |
| Age | New Building |
| Appliances | Water Heater |
| Basement Type | Crawl Space |
| Construction Style Attachment | Attached |
| Exterior Finish | Brick, Stone |
| Flooring Type | Tile |
| Foundation Type | Unknown |
| Half Bath Total | 1 |
| Heating Fuel | Electric, Other |
| Heating Type | Heat Pump, Not Known |
| Stories Total | 3 |
| Size Interior | 1,500 - 2,000 Ft2 |
| Type | Row / Townhouse |
| Utility Water | Municipal Water |
Parking
| Attached Garage | |
| Garage |
Land
| Acreage | No |
| Sewer | Sanitary Sewer |
| Size Depth | 32 Ft ,4 In |
| Size Frontage | 12 Ft ,10 In |
| Size Irregular | 12.9 X 32.4 Ft |
| Size Total Text | 12.9 X 32.4 Ft |
| Zoning Description | R3c-3794 |
Rooms
| Level | Type | Length | Width | Dimensions |
|---|---|---|---|---|
| Second Level | Dining Room | 2.69 m | 2.54 m | 2.69 m x 2.54 m |
| Second Level | Great Room | 6.5 m | 3.3 m | 6.5 m x 3.3 m |
| Second Level | Kitchen | 3.05 m | 5.02 m | 3.05 m x 5.02 m |
| Third Level | Primary Bedroom | 3.05 m | 4.26 m | 3.05 m x 4.26 m |
| Third Level | Bedroom 2 | 2.69 m | 3.05 m | 2.69 m x 3.05 m |
| Third Level | Bedroom 3 | 3.22 m | 2.48 m | 3.22 m x 2.48 m |
| Main Level | Office | 2.69 m | 2.54 m | 2.69 m x 2.54 m |
Contact Us
Contact us for more information
Jeff Ham
Salesperson
www.thefreshapproach.ca/
(905) 812-8123
(905) 812-8155
Christy-Lee D'oliveira
Salesperson
(647) 261-8910
www.thefreshapproach.ca/
www.facebook.com/freshapproachteam
(905) 812-8123
(905) 812-8155





