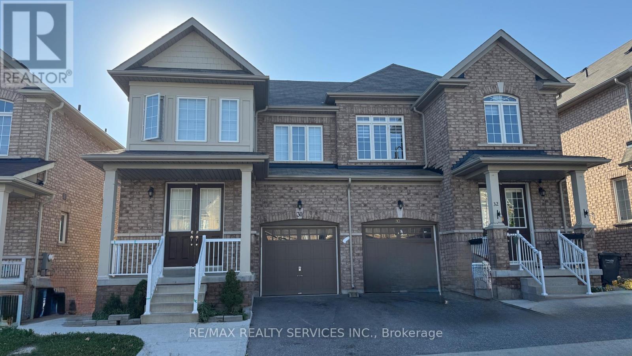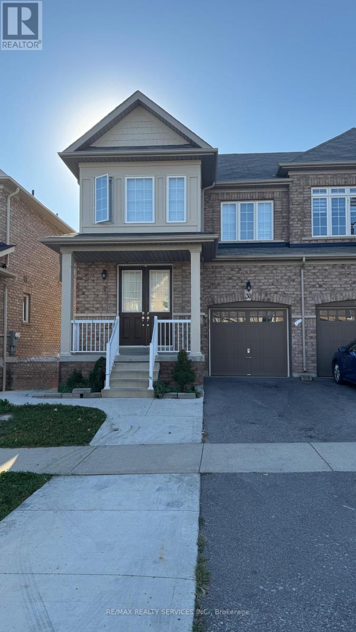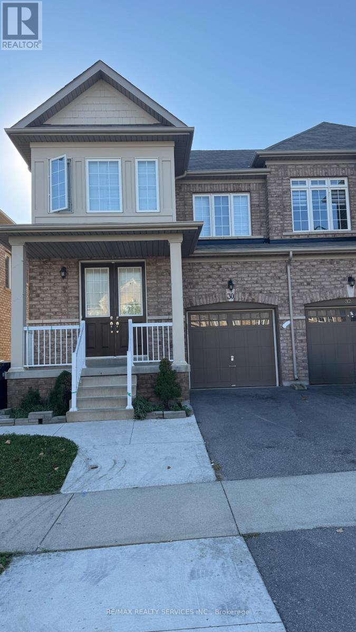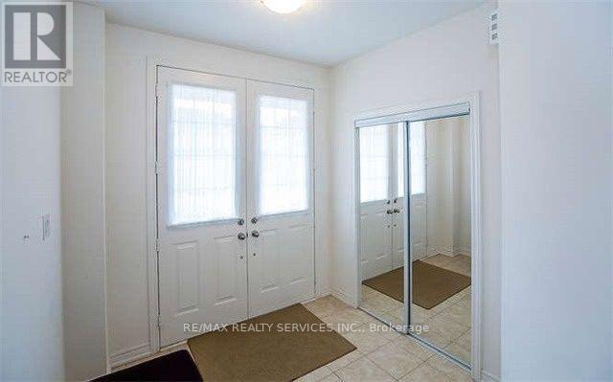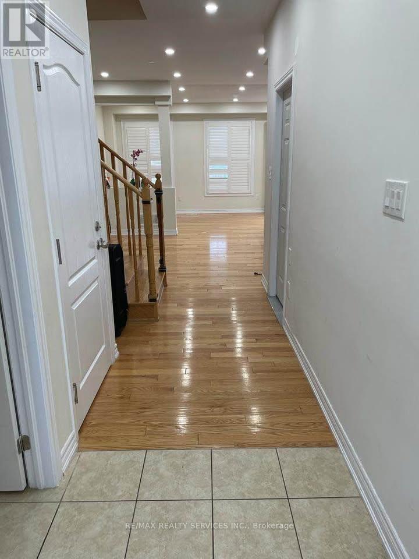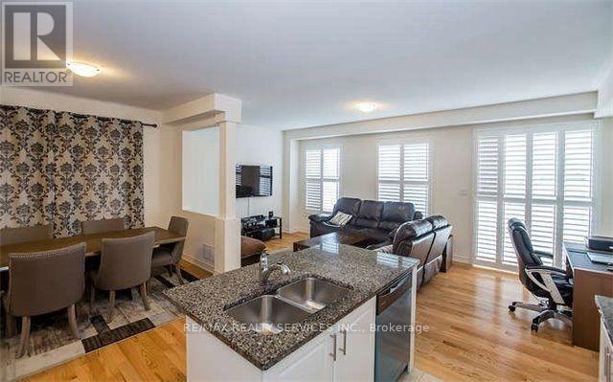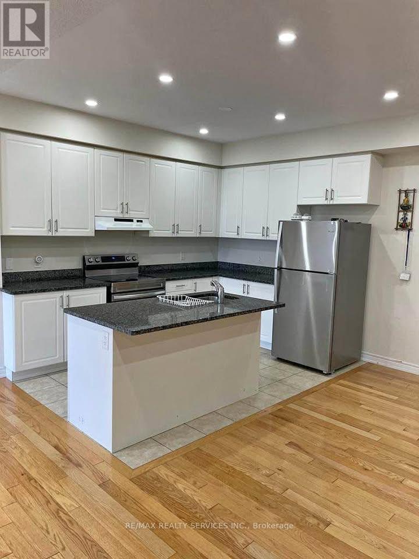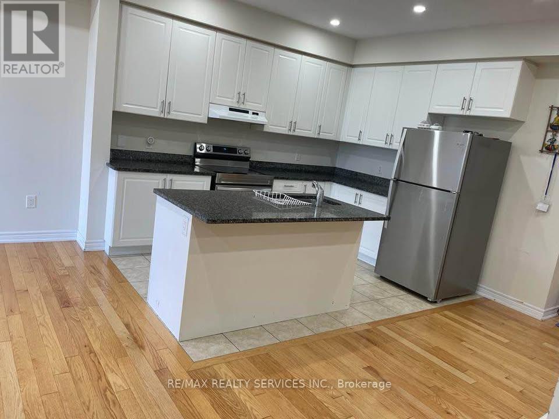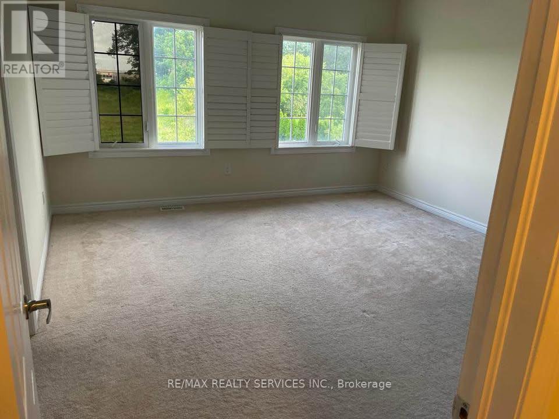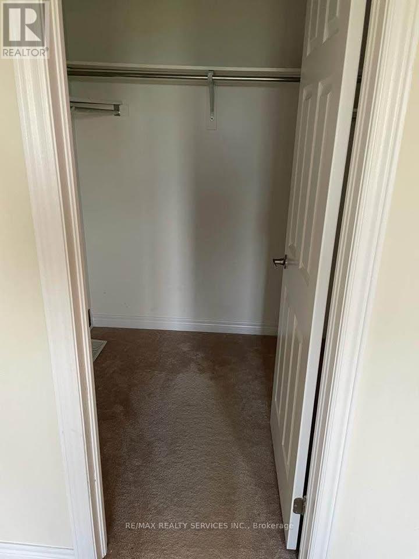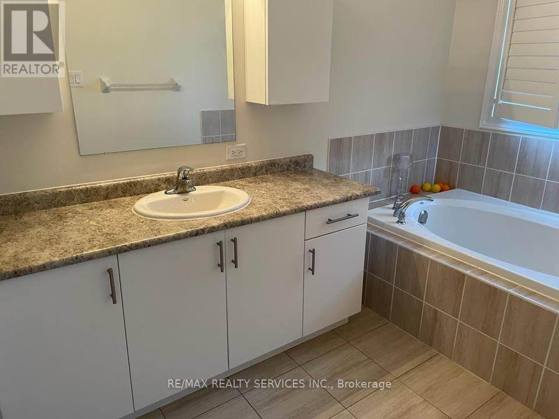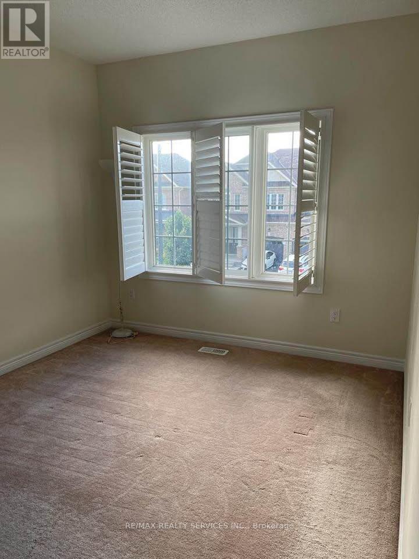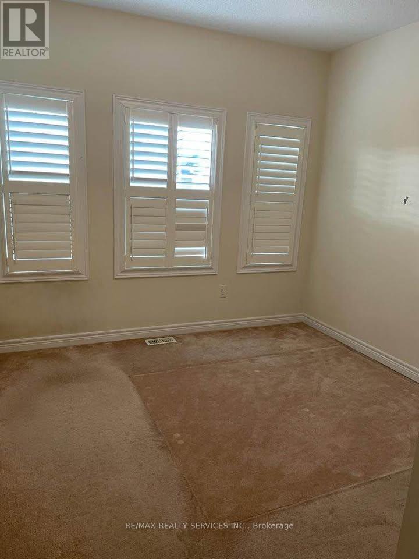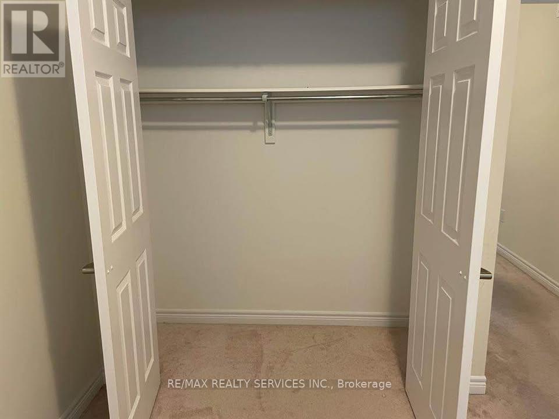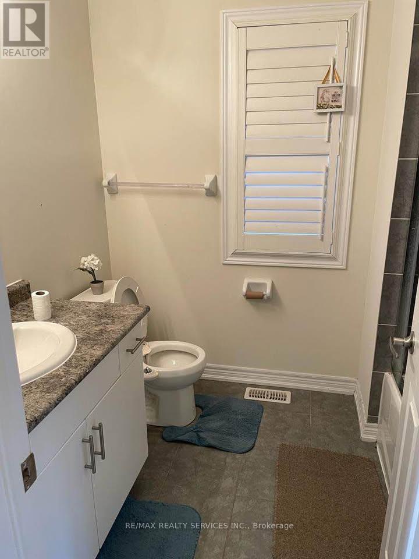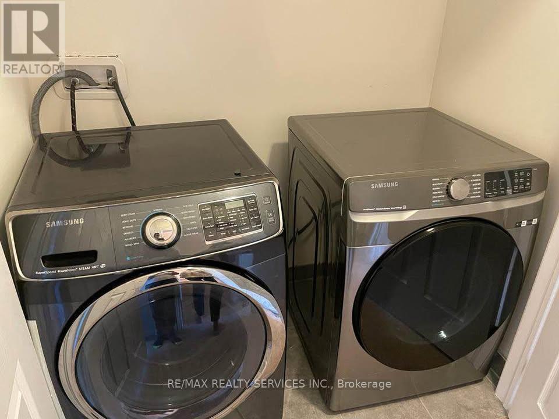30 Vezna Crescent Brampton, Ontario L6X 5K5
$2,799 Monthly
Welcome to 30 Venza Cres, a beautiful 3-bedroom semi-detached house located in one of the best locations in Brampton. The main and 2nd floor only are available for lease. Main floor has hardwood floors, Oak staircase, 9'-0 Ceiling, Quartz Kitchen counter, SS appliances, California shutters. The 2nd floor features a Primary Bedroom with a walk-in closet and a 4-piece ensuite, two other good-sized bedrooms, and a very convenient laundry area. The house is located near shopping, transit, schools, and Mount Pleasant GO. Please note that Landlords will get the carpets professionally cleaned before the start of the lease.Landlords are looking for AA tenants. Tenants to have their own liability insurance, provide a key deposit, and pay 75% of all utility bills. Landlords reserve the right to interview tenants before granting tenancy. (id:24801)
Property Details
| MLS® Number | W12447411 |
| Property Type | Single Family |
| Community Name | Credit Valley |
| Parking Space Total | 3 |
Building
| Bathroom Total | 3 |
| Bedrooms Above Ground | 3 |
| Bedrooms Total | 3 |
| Appliances | Dishwasher, Dryer, Stove, Washer, Window Coverings, Refrigerator |
| Construction Style Attachment | Semi-detached |
| Cooling Type | Central Air Conditioning |
| Exterior Finish | Brick |
| Flooring Type | Hardwood, Ceramic, Carpeted |
| Foundation Type | Concrete |
| Half Bath Total | 1 |
| Heating Fuel | Natural Gas |
| Heating Type | Forced Air |
| Stories Total | 2 |
| Size Interior | 1,500 - 2,000 Ft2 |
| Type | House |
| Utility Water | Municipal Water |
Parking
| Garage |
Land
| Acreage | No |
| Sewer | Sanitary Sewer |
| Size Depth | 88 Ft ,7 In |
| Size Frontage | 26 Ft ,3 In |
| Size Irregular | 26.3 X 88.6 Ft |
| Size Total Text | 26.3 X 88.6 Ft |
Rooms
| Level | Type | Length | Width | Dimensions |
|---|---|---|---|---|
| Second Level | Primary Bedroom | 4.57 m | 4.27 m | 4.57 m x 4.27 m |
| Second Level | Bedroom 2 | 3.2 m | 3.2 m | 3.2 m x 3.2 m |
| Second Level | Bedroom 3 | 3.96 m | 3.04 m | 3.96 m x 3.04 m |
| Main Level | Living Room | 6.09 m | 3.2 m | 6.09 m x 3.2 m |
| Main Level | Dining Room | 3.65 m | 3.35 m | 3.65 m x 3.35 m |
| Main Level | Kitchen | 3.35 m | 2.62 m | 3.35 m x 2.62 m |
https://www.realtor.ca/real-estate/28956977/30-vezna-crescent-brampton-credit-valley-credit-valley
Contact Us
Contact us for more information
Arun Batra
Broker
www.youtube.com/embed/YiFl6Mb7dcU
www.arunbatra.com/
www.facebook.com/ArunBatraRealEstate/
twitter.com/ArunRealtor
www.linkedin.com/in/arunbatra/
(905) 456-1000
(905) 456-1924


