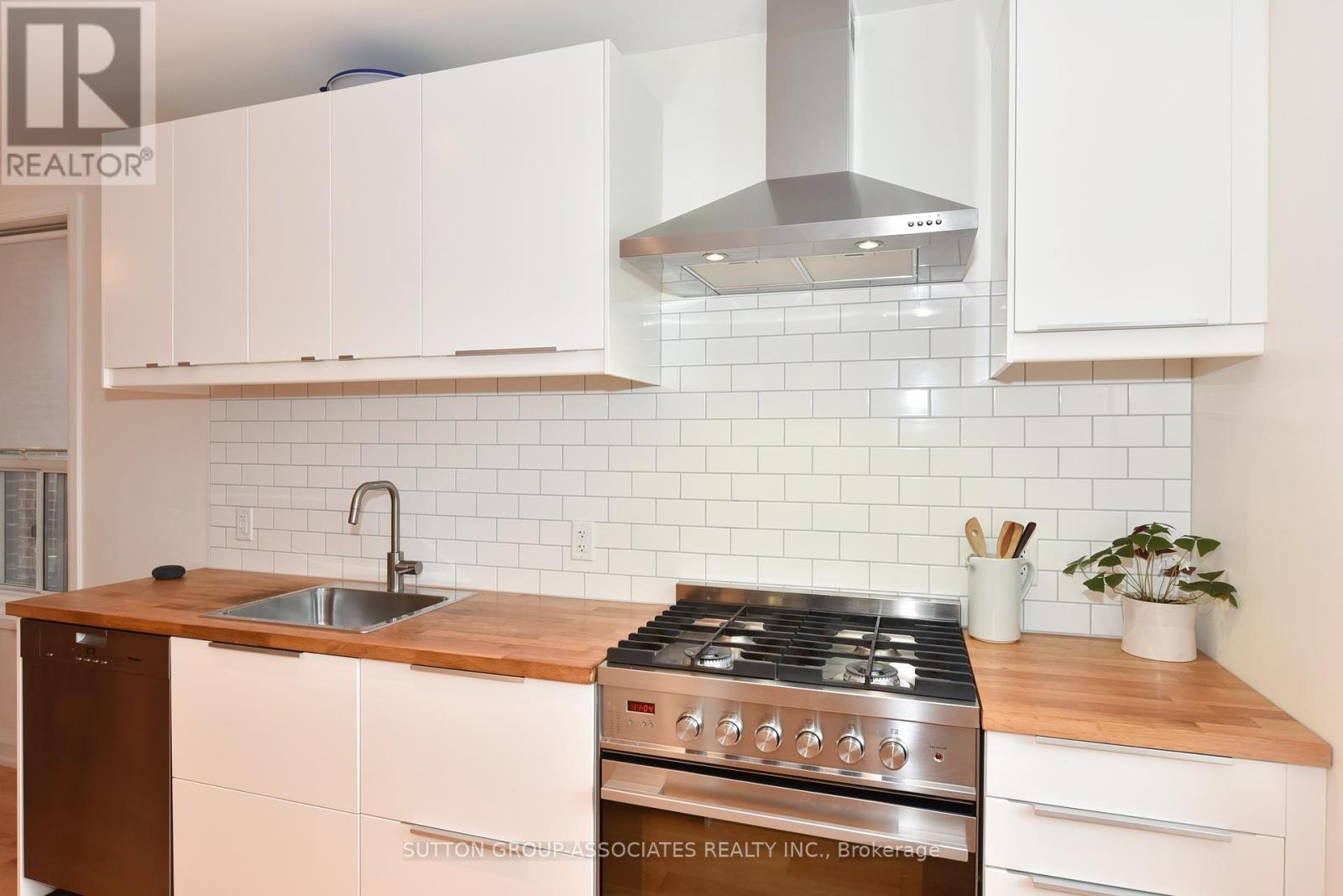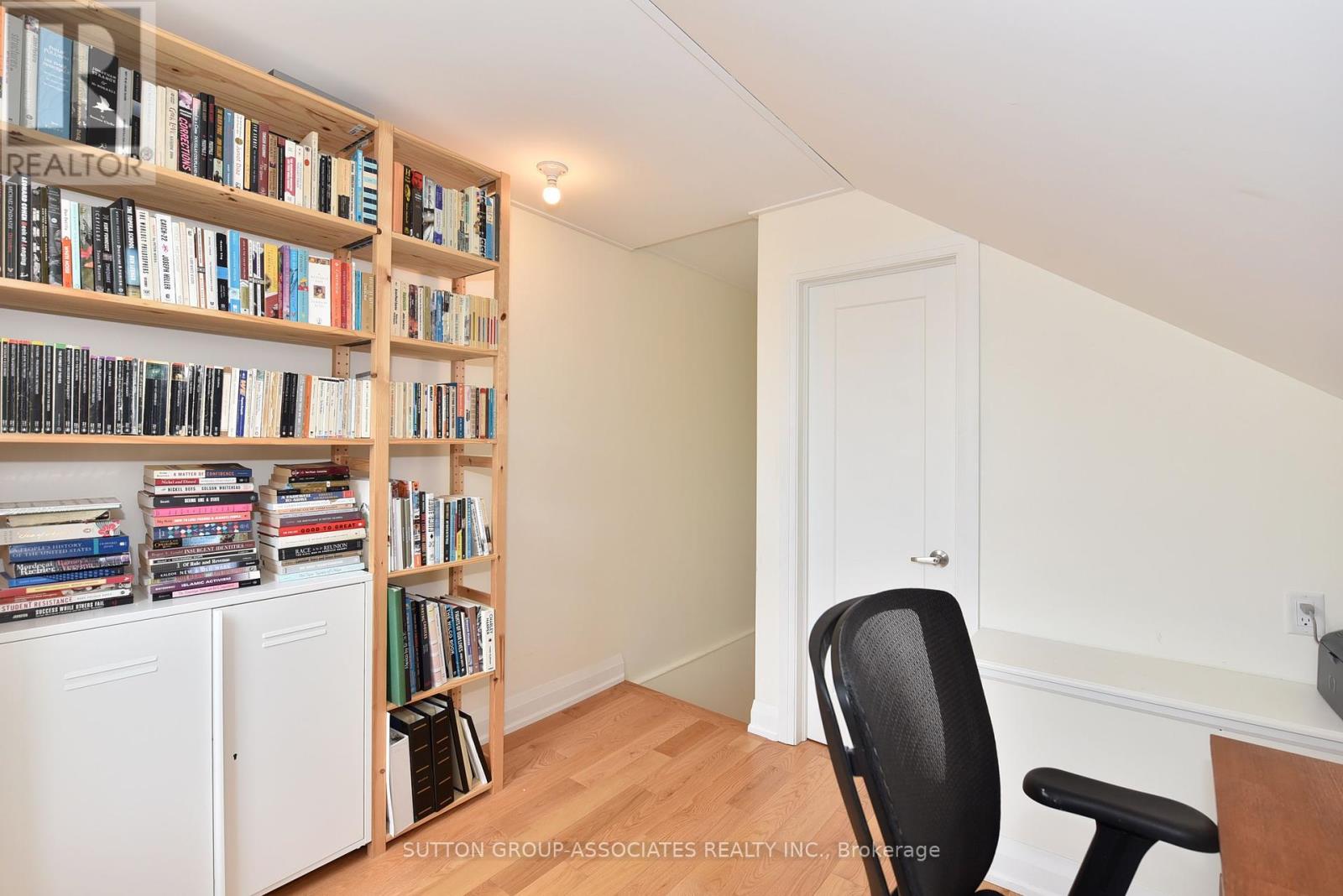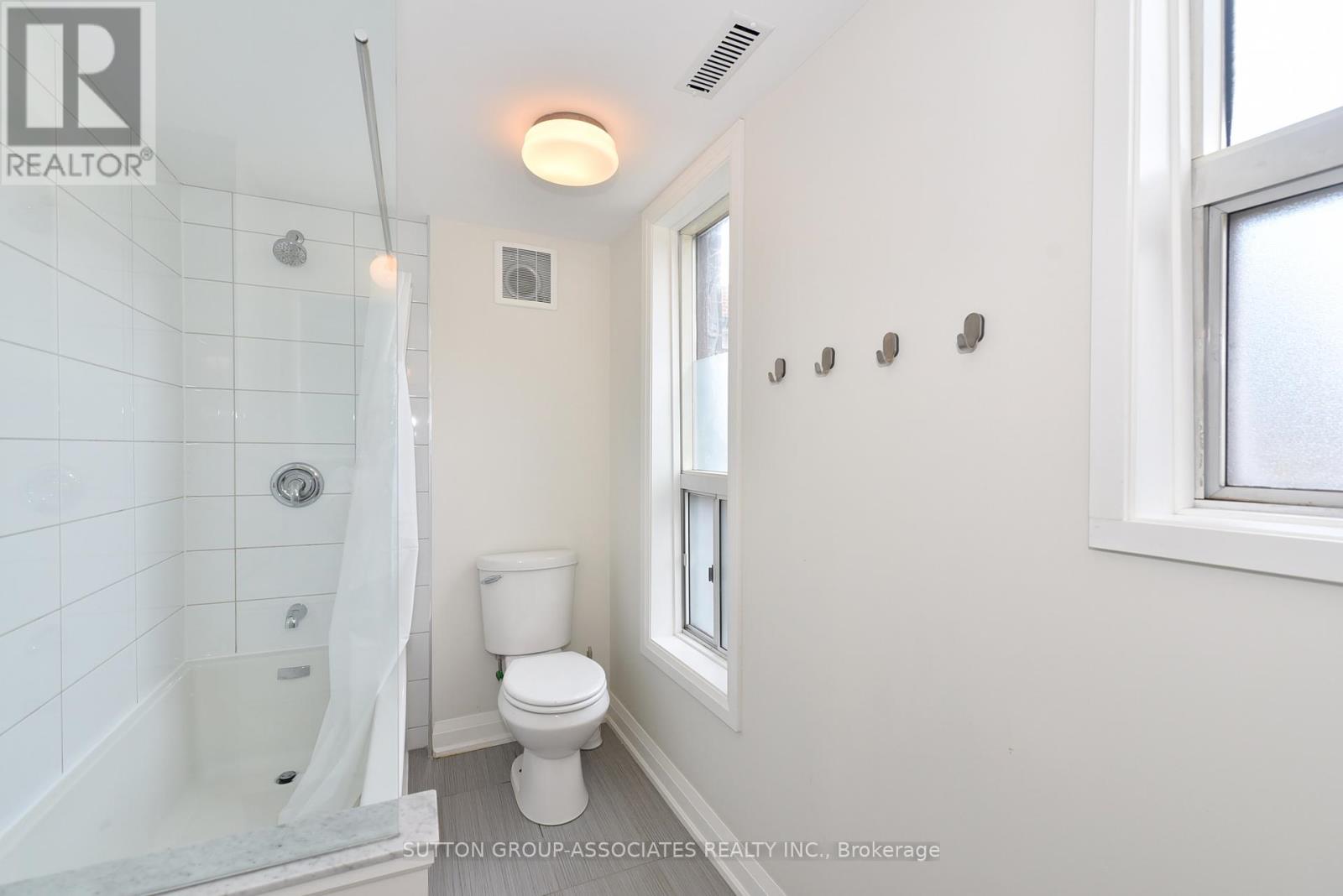30 Uxbridge Avenue Toronto, Ontario M6N 2Y2
$3,900 Monthly
Wonderfully Bright Airy And Spacious Family Home With Open Concept Main Floor Featuring A Marvelous Cook's Kitchen With Loads Of Counter/Cabinet And Storage Space. Spa Style Bath. Hardwood Floors Thruout, Sunny West Facing Yard And Parking For One Car. Steps To Charles Sauriol Elementary French School. Quick Bike Ride To West Toronto Rail Path And Expanding Cycling Network, Also Easy Access To Ttc And Local Highways For Out Area Commutes. House was gutted and modernized by current owners. Tenants responsible for yard maint and snow removal. **** EXTRAS **** Ss: Fridge; Gas Stove; Range Hood; B/I Dw, Washer, Dryer, All Elfs. Garden Shed. Built In Shelving, Front Door Organizing Shelves And Coat Hooks, Direct Access From Kitchen To Back Yard, Owner Will Keep A Few Things Stored In Basement (id:24801)
Property Details
| MLS® Number | W10420237 |
| Property Type | Single Family |
| Community Name | Dovercourt-Wallace Emerson-Junction |
| AmenitiesNearBy | Park, Public Transit, Schools |
| CommunityFeatures | Community Centre |
| Features | Lane, Carpet Free |
| ParkingSpaceTotal | 1 |
| Structure | Shed |
Building
| BathroomTotal | 1 |
| BedroomsAboveGround | 3 |
| BedroomsTotal | 3 |
| Appliances | Water Heater, Water Meter |
| BasementDevelopment | Unfinished |
| BasementType | N/a (unfinished) |
| ConstructionStyleAttachment | Semi-detached |
| CoolingType | Central Air Conditioning |
| ExteriorFinish | Brick |
| FlooringType | Hardwood |
| FoundationType | Brick |
| HeatingFuel | Natural Gas |
| HeatingType | Forced Air |
| StoriesTotal | 3 |
| SizeInterior | 1099.9909 - 1499.9875 Sqft |
| Type | House |
| UtilityWater | Municipal Water |
Land
| Acreage | No |
| LandAmenities | Park, Public Transit, Schools |
| Sewer | Sanitary Sewer |
| SizeDepth | 121 Ft ,3 In |
| SizeFrontage | 17 Ft ,6 In |
| SizeIrregular | 17.5 X 121.3 Ft |
| SizeTotalText | 17.5 X 121.3 Ft |
Rooms
| Level | Type | Length | Width | Dimensions |
|---|---|---|---|---|
| Second Level | Bedroom | 4.52 m | 3 m | 4.52 m x 3 m |
| Second Level | Bedroom | 3.76 m | 2.5 m | 3.76 m x 2.5 m |
| Second Level | Bathroom | 3.12 m | 1.68 m | 3.12 m x 1.68 m |
| Third Level | Primary Bedroom | 6.35 m | 2.87 m | 6.35 m x 2.87 m |
| Third Level | Office | 2.89 m | 2.7 m | 2.89 m x 2.7 m |
| Ground Level | Living Room | 6.6 m | 4.32 m | 6.6 m x 4.32 m |
| Ground Level | Dining Room | 6.6 m | 4.32 m | 6.6 m x 4.32 m |
| Ground Level | Kitchen | 6.6 m | 4.32 m | 6.6 m x 4.32 m |
Interested?
Contact us for more information
Chander M. Chaddah
Broker
358 Davenport Road
Toronto, Ontario M5R 1K6








































