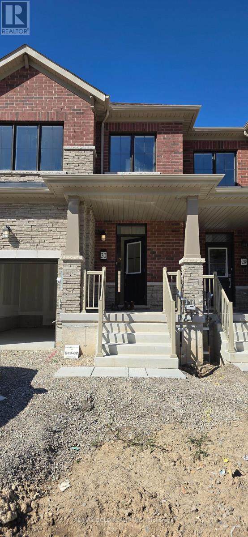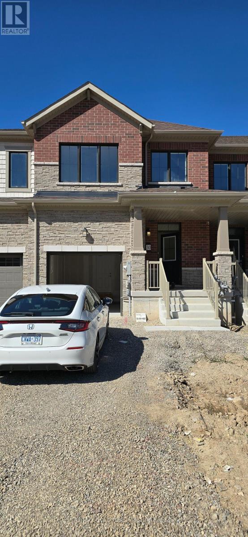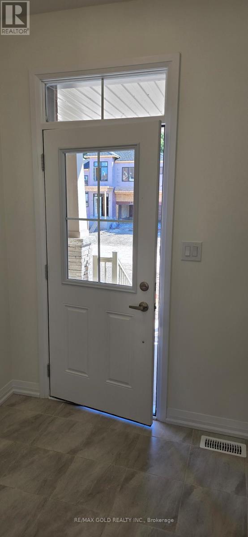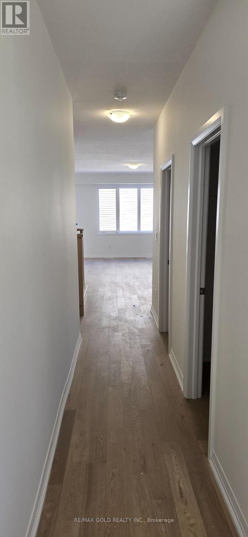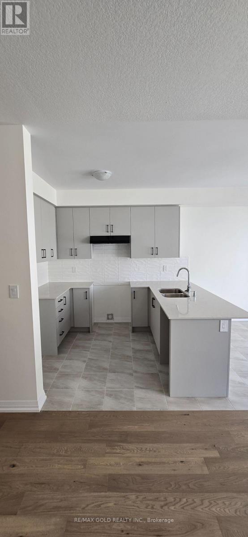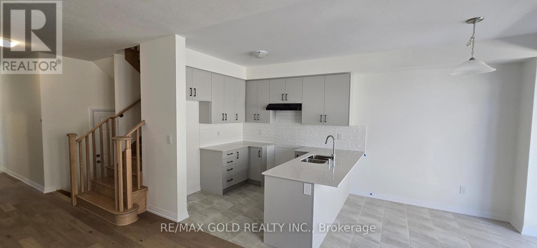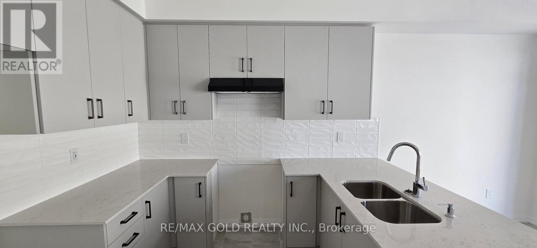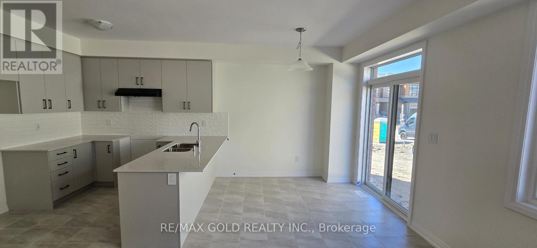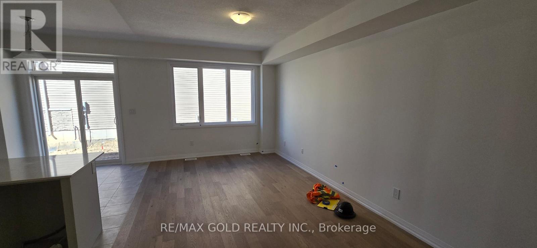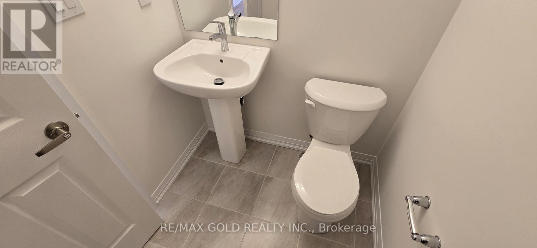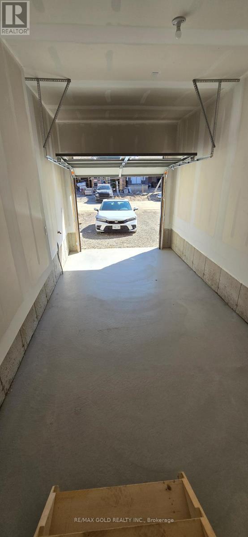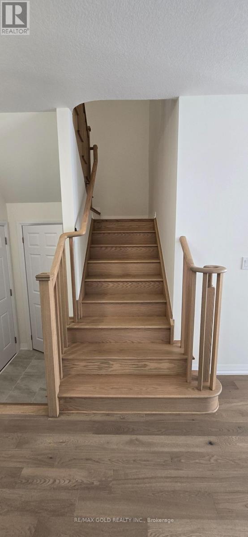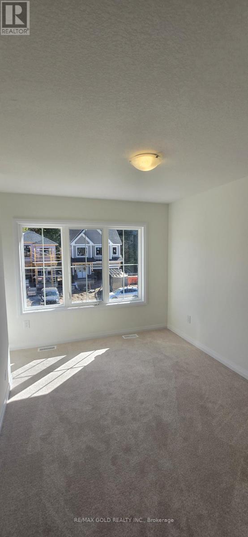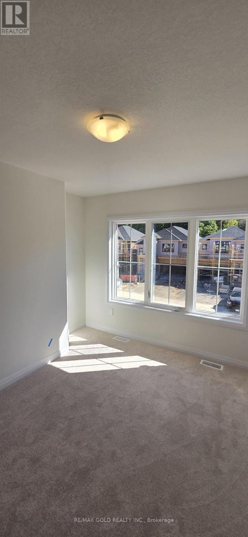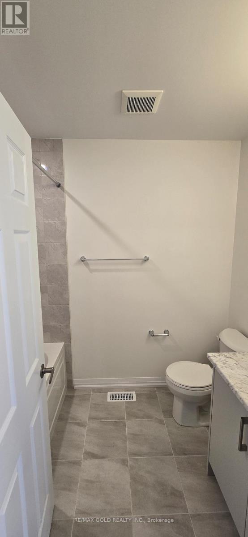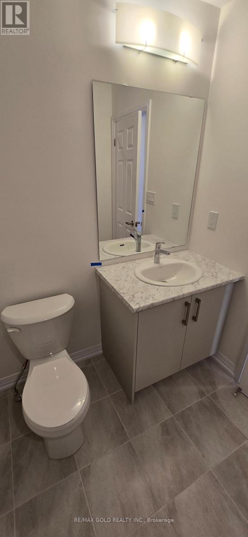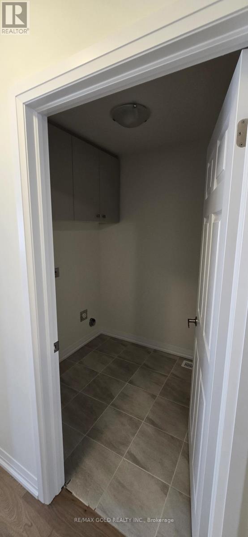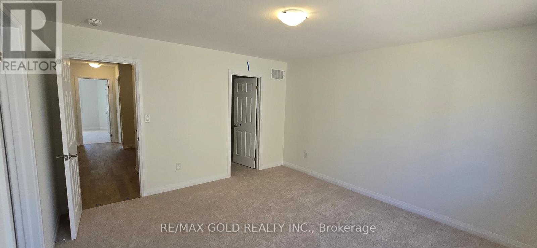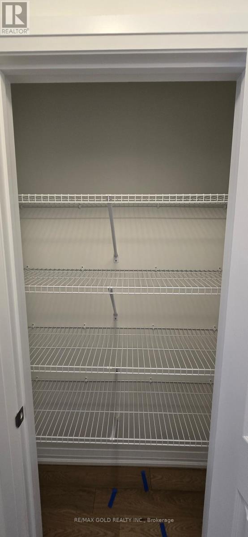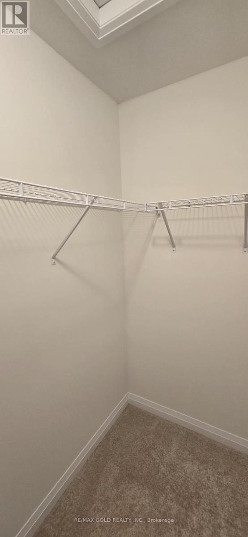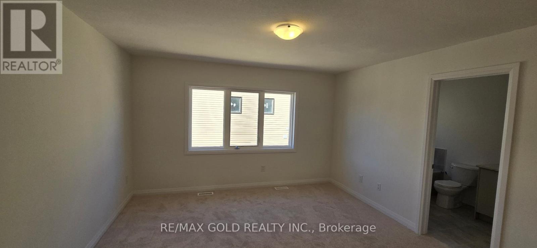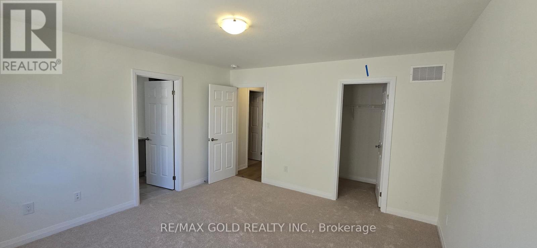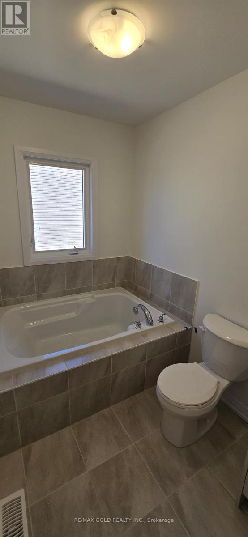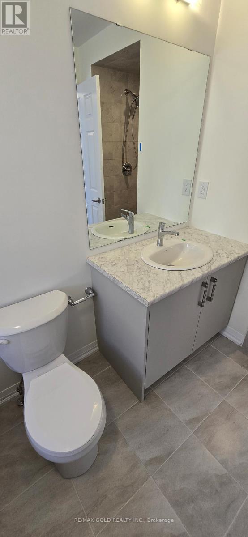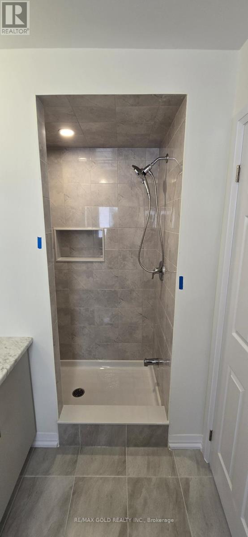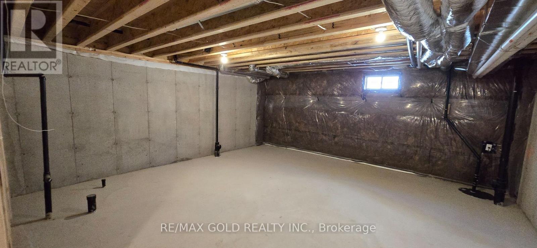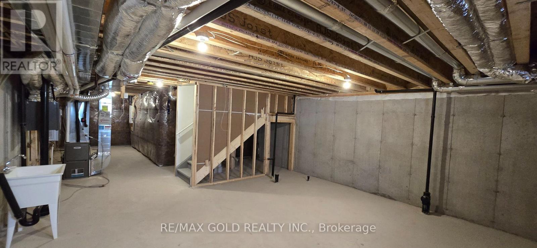30 Riley Park Drive Haldimand, Ontario N3W 0K2
$2,550 Monthly
Step into modern luxury with this brand new, two-storey townhome nestled on a premium lot in a desirable Caledonia community. The open-concept main floor is an entertainer's dream, featuring 9-foot ceilings and high-end finishes, including hardwood flooring and tiles throughout, even on the staircase. The bright layout seamlessly connects the great room, stylish kitchen, and dining area, which opens directly to a spacious backyard-ideal for outdoor relaxing and hosting. Upstairs, the large primary bedroom serves as a retreat with its own luxurious ensuite. Two additional generously sized bedrooms share a modern 3-piece bath. Enjoy the convenience of living just 10 minutes from Hamilton, with shops, grocery stores, schools, and walking trails only steps away. This move-in-ready home is the perfect blend of modern comfort and vibrant community living for young professionals or growing families. (id:24801)
Property Details
| MLS® Number | X12504482 |
| Property Type | Single Family |
| Community Name | Haldimand |
| Amenities Near By | Park, Hospital, Schools, Public Transit, Place Of Worship |
| Features | In Suite Laundry |
| Parking Space Total | 2 |
Building
| Bathroom Total | 3 |
| Bedrooms Above Ground | 3 |
| Bedrooms Total | 3 |
| Age | New Building |
| Appliances | Dryer, Stove, Washer, Window Coverings, Refrigerator |
| Basement Development | Unfinished |
| Basement Type | N/a (unfinished) |
| Construction Style Attachment | Attached |
| Cooling Type | Central Air Conditioning |
| Exterior Finish | Brick Facing, Vinyl Siding |
| Flooring Type | Hardwood, Tile, Carpeted |
| Foundation Type | Block |
| Half Bath Total | 1 |
| Heating Fuel | Natural Gas |
| Heating Type | Forced Air |
| Stories Total | 2 |
| Size Interior | 1,500 - 2,000 Ft2 |
| Type | Row / Townhouse |
| Utility Water | Municipal Water |
Parking
| Garage |
Land
| Acreage | No |
| Land Amenities | Park, Hospital, Schools, Public Transit, Place Of Worship |
| Sewer | Sanitary Sewer |
Rooms
| Level | Type | Length | Width | Dimensions |
|---|---|---|---|---|
| Second Level | Primary Bedroom | 4.29 m | 4.62 m | 4.29 m x 4.62 m |
| Second Level | Bedroom 2 | 2.89 m | 3.25 m | 2.89 m x 3.25 m |
| Second Level | Bedroom 3 | 2.92 m | 3.15 m | 2.92 m x 3.15 m |
| Main Level | Dining Room | 2.92 m | 3.75 m | 2.92 m x 3.75 m |
| Main Level | Living Room | 3.33 m | 4.45 m | 3.33 m x 4.45 m |
| Main Level | Eating Area | 2.98 m | 2.54 m | 2.98 m x 2.54 m |
| Main Level | Kitchen | 2.92 m | 2.69 m | 2.92 m x 2.69 m |
https://www.realtor.ca/real-estate/29062217/30-riley-park-drive-haldimand-haldimand
Contact Us
Contact us for more information
Arjun Gosain
Salesperson
2980 Drew Road Unit 231
Mississauga, Ontario L4T 0A7
(905) 673-8500
(905) 673-8900
www.remaxgoldrealty.com/


