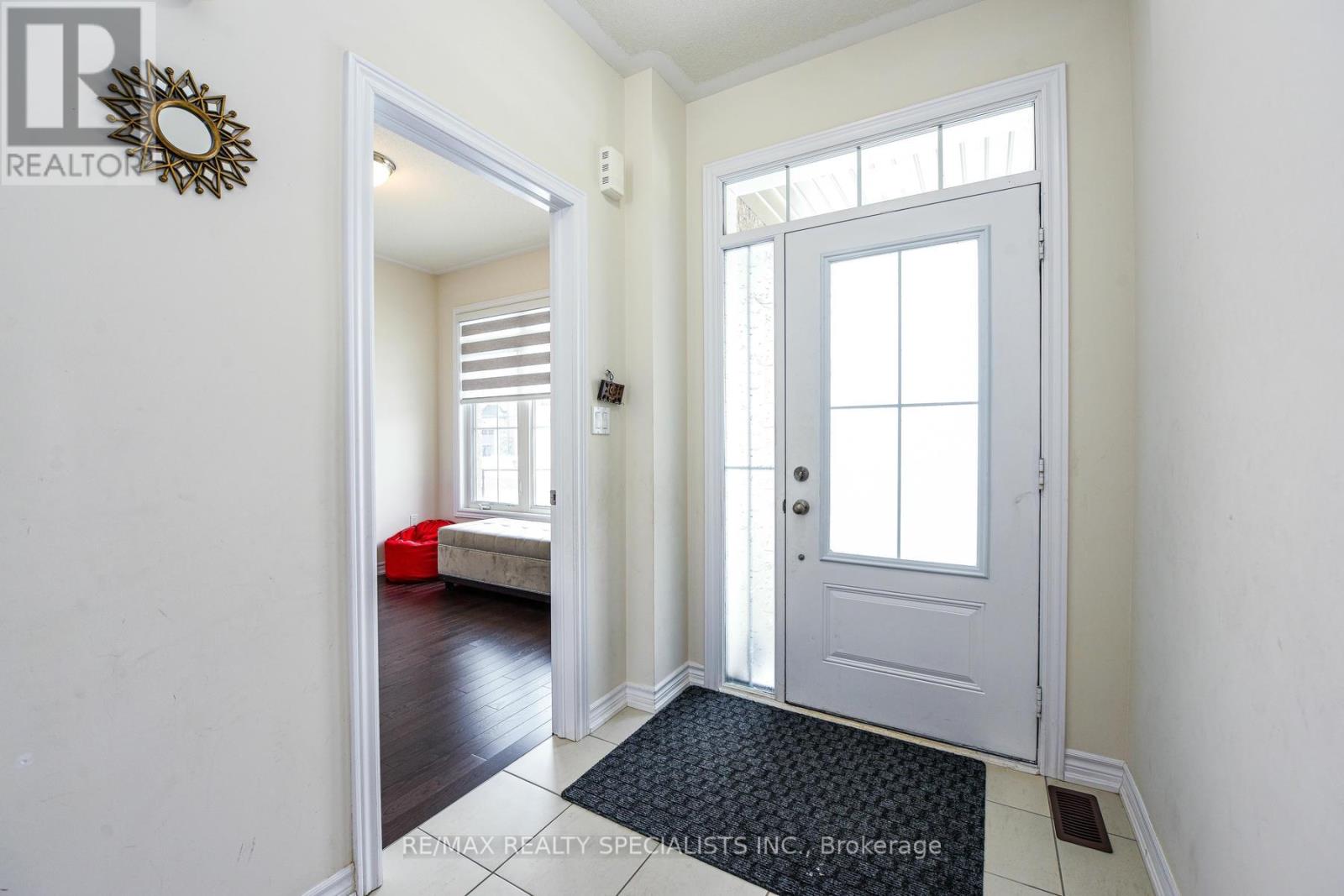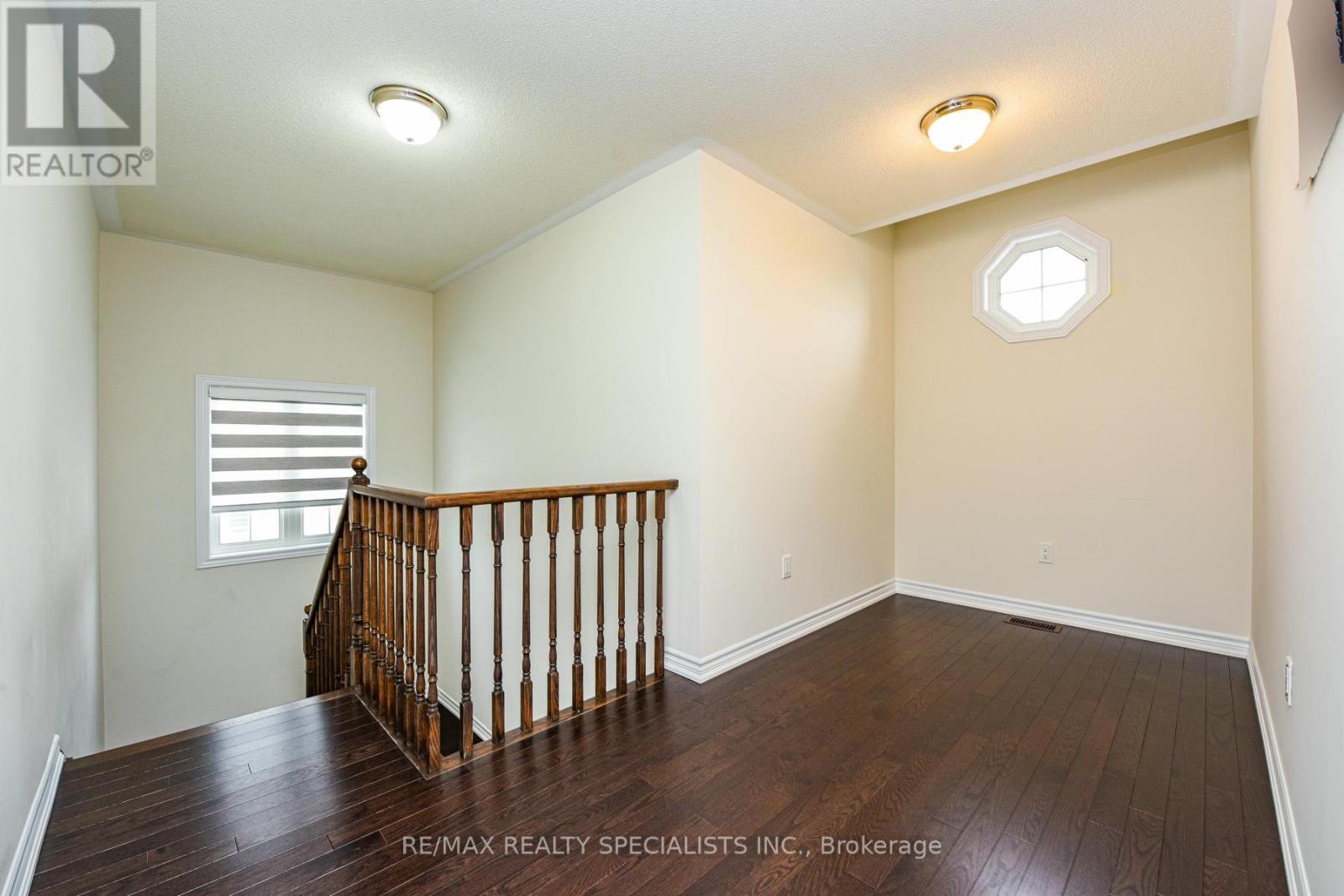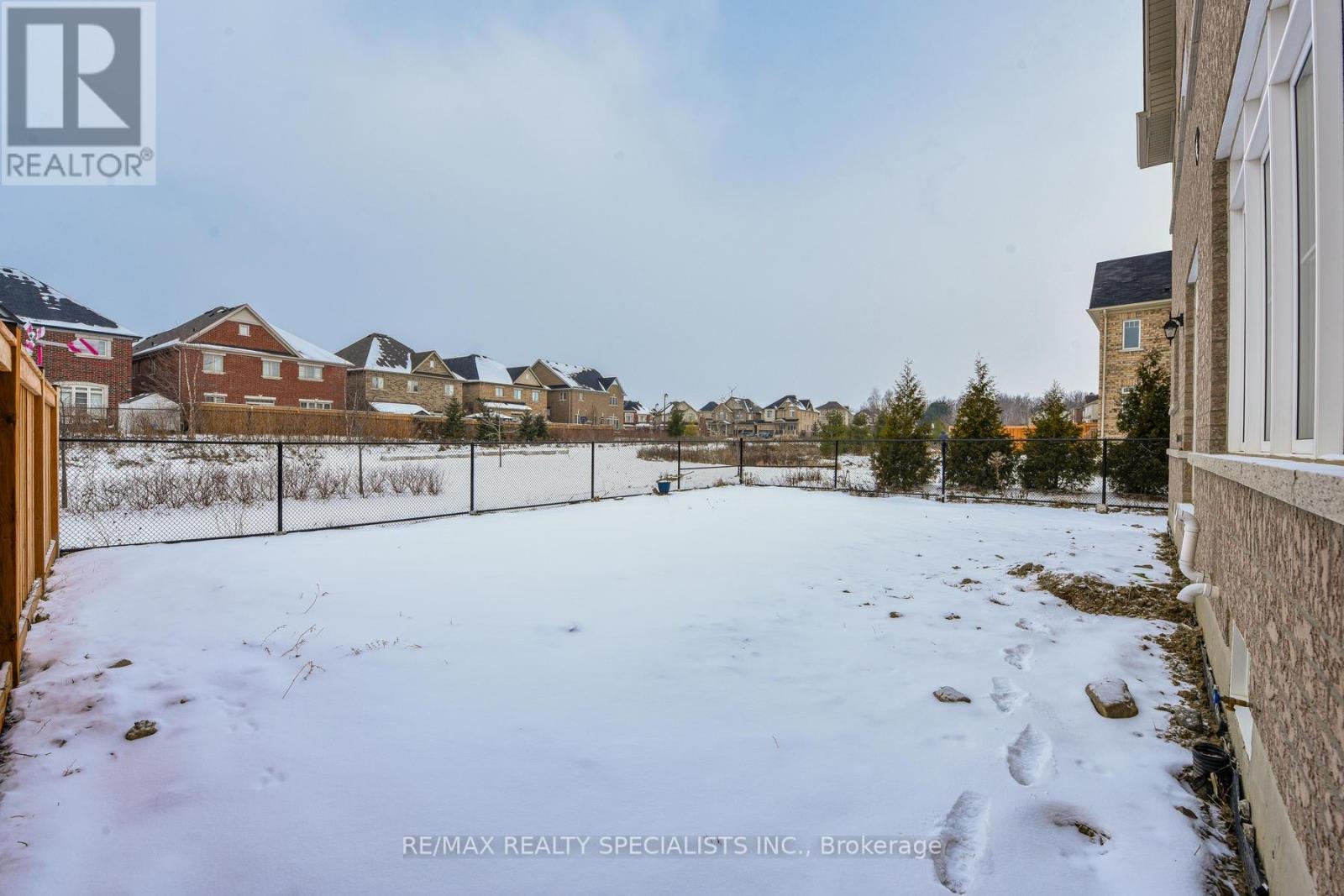30 Portman Street Caledon, Ontario L7C 1C4
$3,300 Monthly
This stunning, modern detached home is located in the sought-after South Field Village community of Caledon. The home features 4 spacious bedrooms, including 2 master suites and 4 Washrooms. The main floor boasts 9-foot ceilings, an open-concept living and dining area, and a cozy family room with a gas fireplace. A dedicated den with French doors offers the perfect space for an office or study.The chefs kitchen is equipped with sleek quartz countertops, stylish cabinetry, and brand-new stainless steel appliances, making it ideal for cooking and entertaining. The large dining area opens up to a serene ravine view and walking trail, providing a tranquil backdrop for meals and relaxation. While the primary suite features a luxurious 5-piece en-suite and a spacious walk-in closet. The home is situated on a deep ravine lot, offering privacy, tranquility, and breathtaking green space views from the expansive backyard.The lease is for the main and second floors only; the basement is not included. This exceptional home combines comfort, elegance, and modern living in a peaceful and picturesque setting. **** EXTRAS **** Tenants are responsible for covering 100% of the utilities and must maintain tenant insurance. (id:24801)
Property Details
| MLS® Number | W11939108 |
| Property Type | Single Family |
| Community Name | Rural Caledon |
| Amenities Near By | Park, Place Of Worship, Schools |
| Community Features | School Bus |
| Features | Irregular Lot Size, Ravine |
| Parking Space Total | 3 |
Building
| Bathroom Total | 4 |
| Bedrooms Above Ground | 4 |
| Bedrooms Total | 4 |
| Basement Development | Unfinished |
| Basement Type | N/a (unfinished) |
| Construction Style Attachment | Detached |
| Cooling Type | Central Air Conditioning |
| Exterior Finish | Brick |
| Fireplace Present | Yes |
| Foundation Type | Concrete |
| Half Bath Total | 1 |
| Heating Fuel | Natural Gas |
| Heating Type | Forced Air |
| Stories Total | 2 |
| Size Interior | 2,500 - 3,000 Ft2 |
| Type | House |
| Utility Water | Municipal Water |
Parking
| Garage |
Land
| Acreage | No |
| Land Amenities | Park, Place Of Worship, Schools |
| Sewer | Sanitary Sewer |
| Size Depth | 101 Ft ,10 In |
| Size Frontage | 49 Ft ,3 In |
| Size Irregular | 49.3 X 101.9 Ft |
| Size Total Text | 49.3 X 101.9 Ft |
Rooms
| Level | Type | Length | Width | Dimensions |
|---|---|---|---|---|
| Second Level | Primary Bedroom | 5.79 m | 4.27 m | 5.79 m x 4.27 m |
| Second Level | Bedroom 2 | 4.01 m | 3.35 m | 4.01 m x 3.35 m |
| Second Level | Bedroom 3 | 3.86 m | 3.35 m | 3.86 m x 3.35 m |
| Second Level | Bedroom 4 | 3.66 m | 3.66 m | 3.66 m x 3.66 m |
| Main Level | Dining Room | 5.54 m | 3.96 m | 5.54 m x 3.96 m |
| Main Level | Kitchen | 3.3 m | 4.72 m | 3.3 m x 4.72 m |
| Main Level | Eating Area | 3.2 m | 4.72 m | 3.2 m x 4.72 m |
| Main Level | Family Room | 3.96 m | 5.49 m | 3.96 m x 5.49 m |
| Ground Level | Den | 3.0532 m | 4.72 m | 3.0532 m x 4.72 m |
https://www.realtor.ca/real-estate/27838823/30-portman-street-caledon-rural-caledon
Contact Us
Contact us for more information
Bhupinder Singh Chopra
Broker
www.choprahomes.com/
https//www.facebook.com/bchoprahomes
490 Bramalea Road Suite 400
Brampton, Ontario L6T 0G1
(905) 456-3232
(905) 455-7123











































