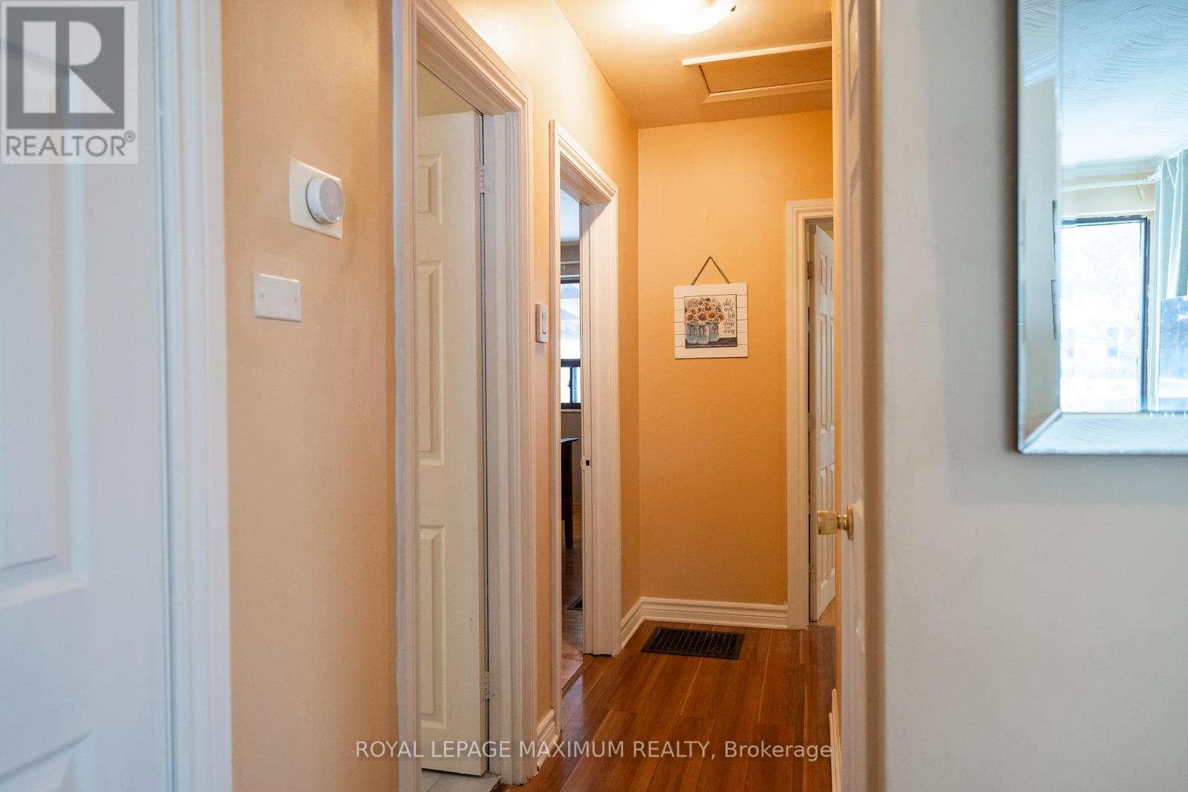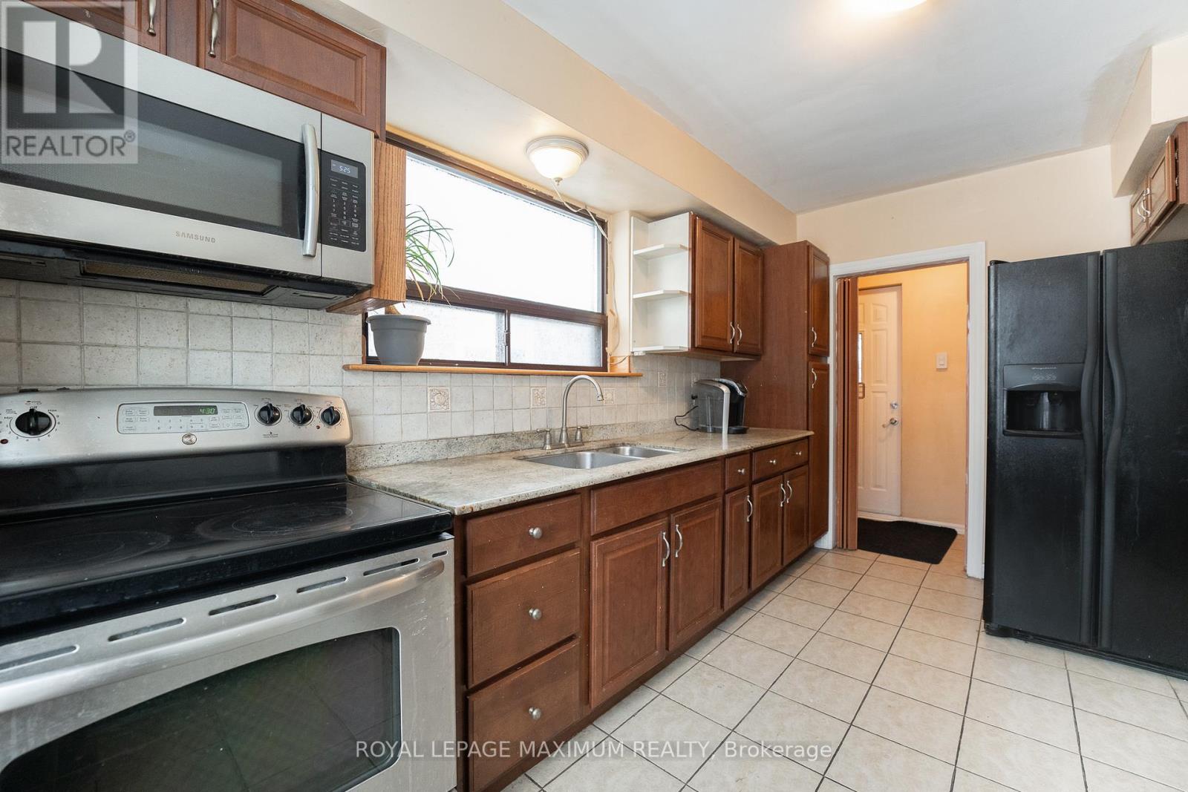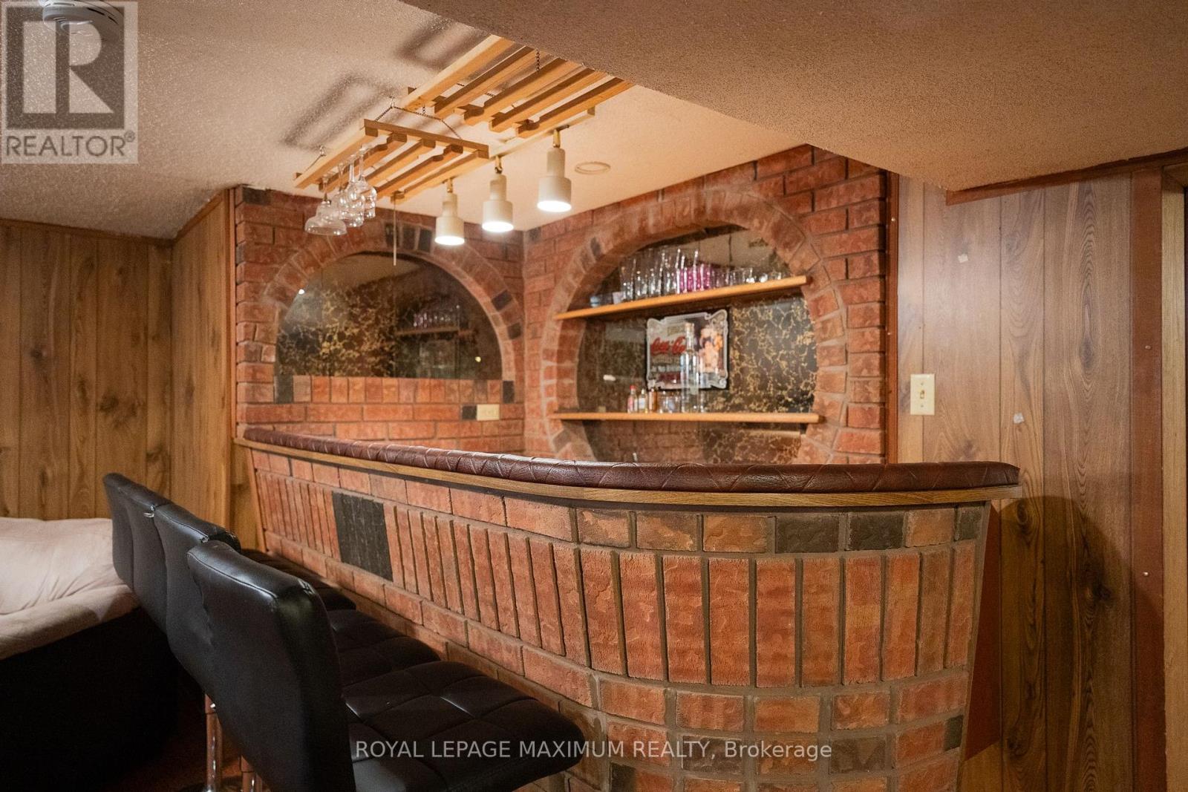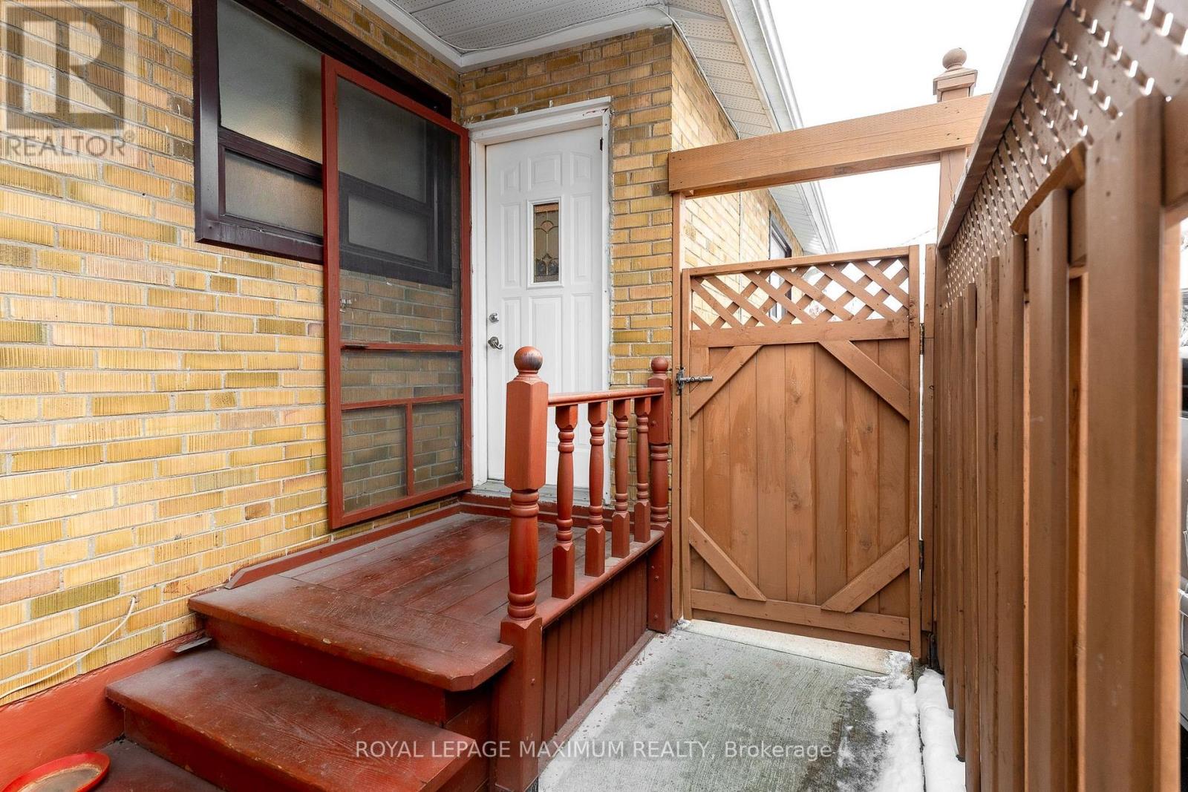30 Moncrieff Drive W Toronto, Ontario M9W 2R2
$949,800
Charming Bungalow With Endless Potential! This Cozy Bungalow With 3 Spacious Bedrooms Is A Fantastic Opportunity For Buyers Looking To Add Their Personal Touch. Featuring A Spacious Layout, Large Windows For Natural Light, And A Generous Lot, This Home Provides Great Bones And Unlimited Potential. Conveniently Located Near Shopping, Banks, Places Of Worship & Schools, This Is Your Chance To Create Something Special. With A Little Polish, This Home Is Truly A Diamond With Great Neighbors In A Welcoming Community. (id:24801)
Property Details
| MLS® Number | W11969561 |
| Property Type | Single Family |
| Community Name | Rexdale-Kipling |
| Parking Space Total | 3 |
Building
| Bathroom Total | 2 |
| Bedrooms Above Ground | 3 |
| Bedrooms Below Ground | 1 |
| Bedrooms Total | 4 |
| Appliances | Dryer, Microwave, Refrigerator, Stove, Washer, Wet Bar |
| Architectural Style | Bungalow |
| Basement Development | Finished |
| Basement Features | Apartment In Basement |
| Basement Type | N/a (finished) |
| Construction Style Attachment | Detached |
| Cooling Type | Central Air Conditioning |
| Exterior Finish | Brick |
| Fireplace Present | Yes |
| Flooring Type | Ceramic, Hardwood, Laminate |
| Foundation Type | Concrete |
| Heating Fuel | Natural Gas |
| Heating Type | Forced Air |
| Stories Total | 1 |
| Type | House |
| Utility Water | Municipal Water |
Land
| Acreage | No |
| Sewer | Sanitary Sewer |
| Size Depth | 130 Ft |
| Size Frontage | 45 Ft |
| Size Irregular | 45 X 130 Ft |
| Size Total Text | 45 X 130 Ft |
Rooms
| Level | Type | Length | Width | Dimensions |
|---|---|---|---|---|
| Basement | Living Room | 7.41 m | 5.73 m | 7.41 m x 5.73 m |
| Basement | Kitchen | 7.41 m | 5.73 m | 7.41 m x 5.73 m |
| Basement | Bedroom | 2.07 m | 3.51 m | 2.07 m x 3.51 m |
| Basement | Laundry Room | 4.19 m | 2.1 m | 4.19 m x 2.1 m |
| Main Level | Kitchen | 4.09 m | 2.42 m | 4.09 m x 2.42 m |
| Main Level | Primary Bedroom | 4.68 m | 2.86 m | 4.68 m x 2.86 m |
| Main Level | Bedroom 2 | 3.62 m | 2.95 m | 3.62 m x 2.95 m |
| Main Level | Bedroom 3 | 2.61 m | 2.74 m | 2.61 m x 2.74 m |
| Main Level | Living Room | Measurements not available | ||
| Main Level | Dining Room | Measurements not available |
Utilities
| Cable | Available |
| Sewer | Installed |
Contact Us
Contact us for more information
Maria D. Artuso
Salesperson
7694 Islington Avenue, 2nd Floor
Vaughan, Ontario L4L 1W3
(416) 324-2626
(905) 856-9030
www.royallepagemaximum.ca
Lena Caponio
Salesperson
(416) 347-7510
lenacaponio.homeseek.com/
7694 Islington Avenue, 2nd Floor
Vaughan, Ontario L4L 1W3
(416) 324-2626
(905) 856-9030
www.royallepagemaximum.ca











































