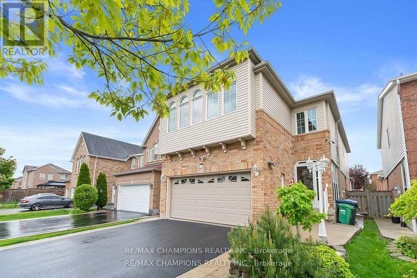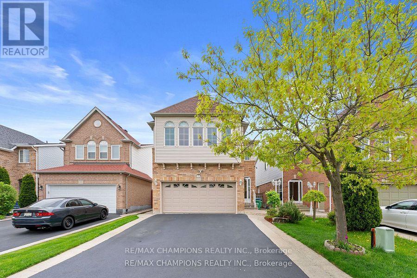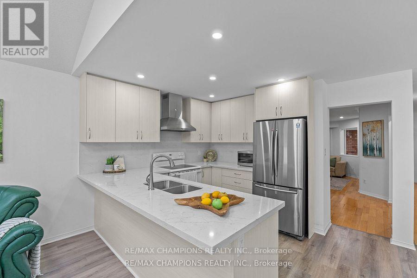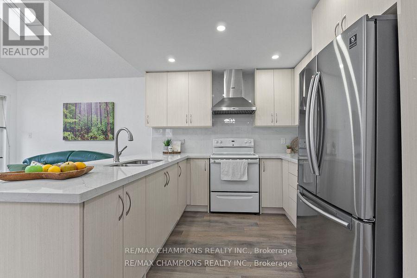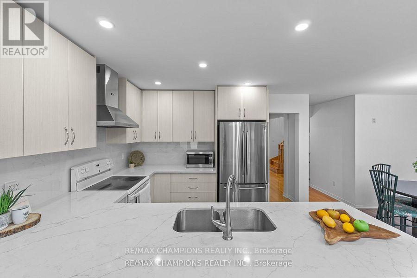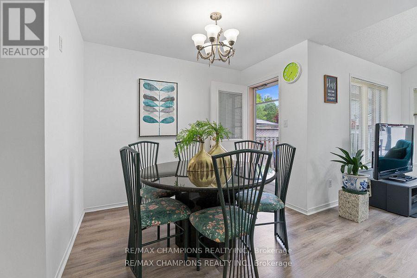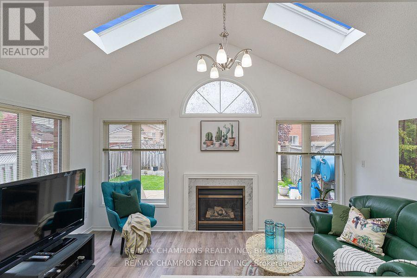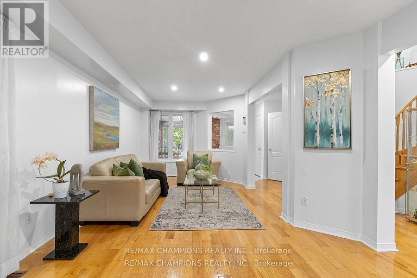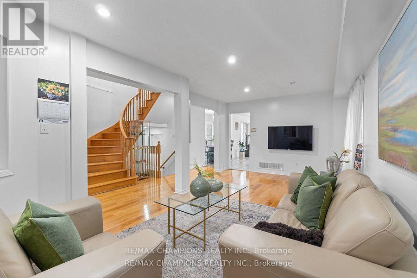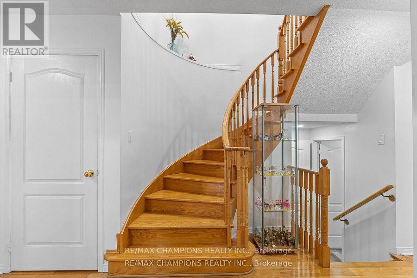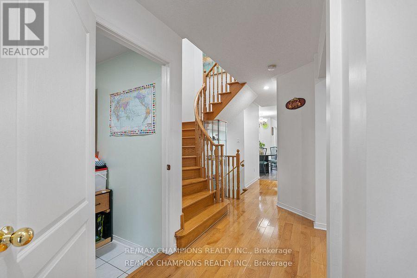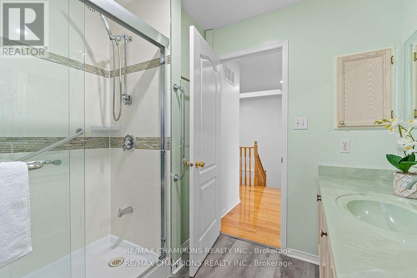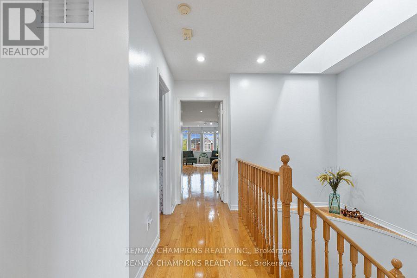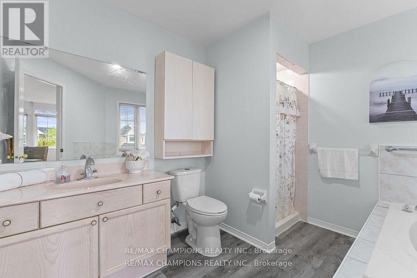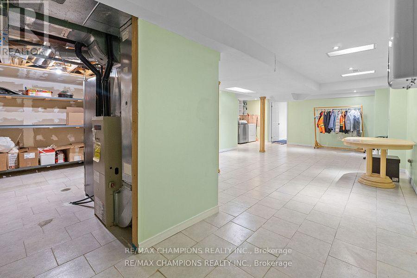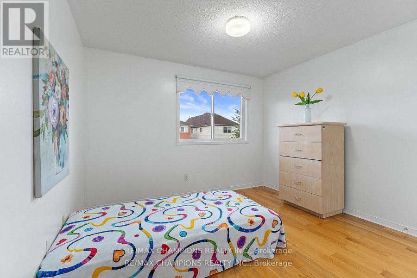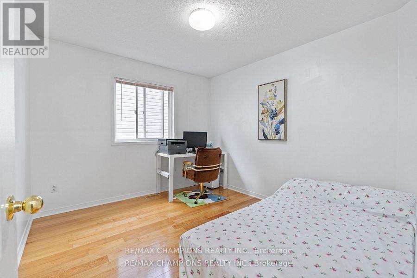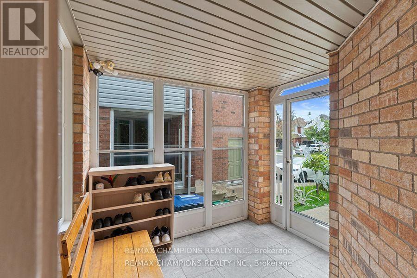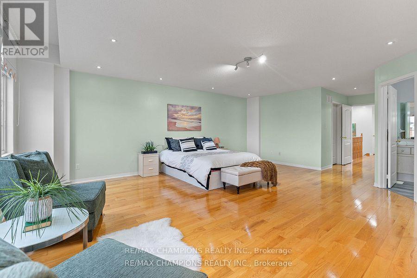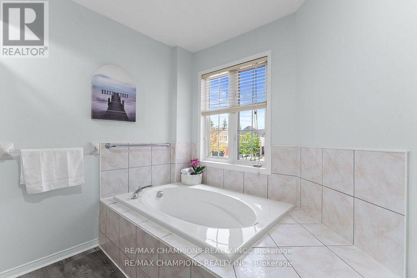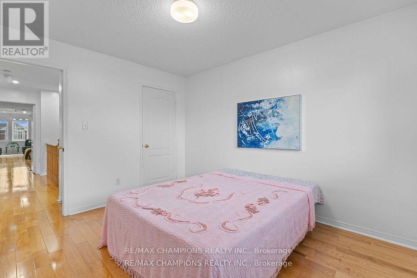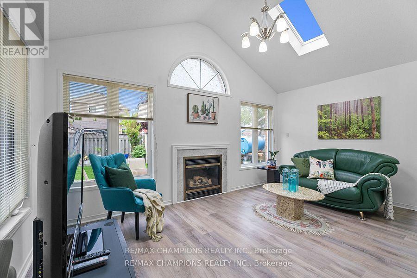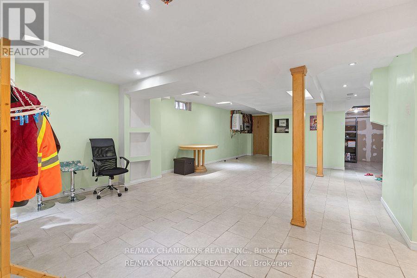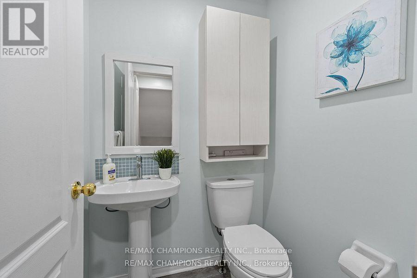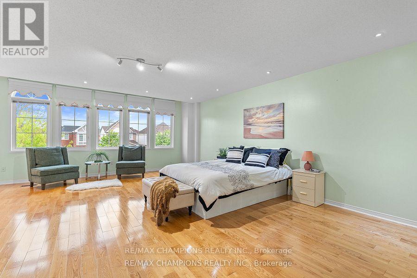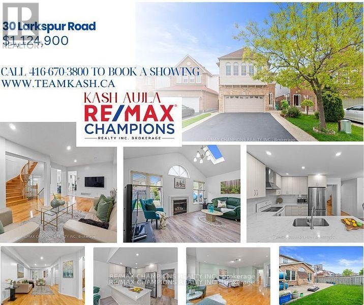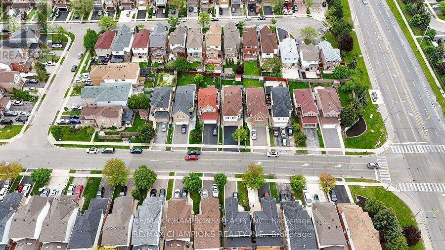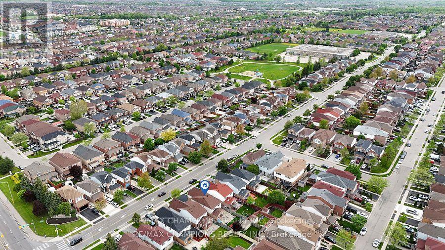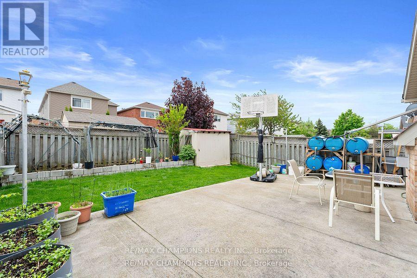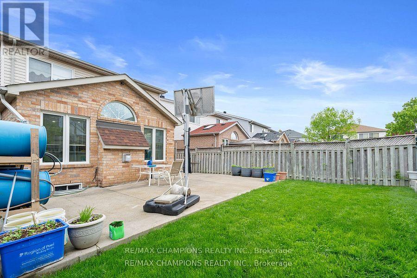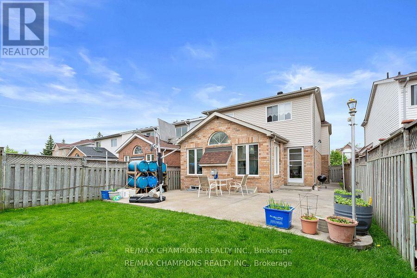30 Larkspur Road Brampton, Ontario L6R 2T6
5 Bedroom
3 Bathroom
2,000 - 2,500 ft2
Fireplace
Central Air Conditioning
Forced Air
$999,000
Beautiful: 4 Bedroom Detached Home With Finished Basement: Double Garage: Upgraded Laminate floor: Pot Lights: Family Size Kitchen With Quartz Counter Top: Breakfast Area, Walk Out To Yard: Solid Oak Staircase: Family room with Gas Fireplace. skylights on the main floor and second floor bring more natural light in the house: Master Bedroom 5 Pc. Ensuite, W/I Closet: Basement Finished With Rec Room: Close To School, Park, Plaza, Transit, Hospital. (id:24801)
Property Details
| MLS® Number | W12432474 |
| Property Type | Single Family |
| Community Name | Sandringham-Wellington |
| Parking Space Total | 6 |
Building
| Bathroom Total | 3 |
| Bedrooms Above Ground | 4 |
| Bedrooms Below Ground | 1 |
| Bedrooms Total | 5 |
| Basement Development | Finished |
| Basement Type | N/a (finished) |
| Construction Style Attachment | Detached |
| Cooling Type | Central Air Conditioning |
| Exterior Finish | Brick, Vinyl Siding |
| Fireplace Present | Yes |
| Flooring Type | Laminate, Ceramic |
| Half Bath Total | 1 |
| Heating Fuel | Natural Gas |
| Heating Type | Forced Air |
| Stories Total | 2 |
| Size Interior | 2,000 - 2,500 Ft2 |
| Type | House |
| Utility Water | Municipal Water |
Parking
| Attached Garage | |
| Garage |
Land
| Acreage | No |
| Sewer | Sanitary Sewer |
| Size Depth | 117 Ft ,10 In |
| Size Frontage | 32 Ft ,9 In |
| Size Irregular | 32.8 X 117.9 Ft |
| Size Total Text | 32.8 X 117.9 Ft |
Rooms
| Level | Type | Length | Width | Dimensions |
|---|---|---|---|---|
| Second Level | Primary Bedroom | 6.1 m | 4.88 m | 6.1 m x 4.88 m |
| Second Level | Bedroom 2 | 3.66 m | 3.11 m | 3.66 m x 3.11 m |
| Second Level | Bedroom 3 | 3.32 m | 3.35 m | 3.32 m x 3.35 m |
| Second Level | Bedroom 4 | 3.66 m | 3.11 m | 3.66 m x 3.11 m |
| Basement | Recreational, Games Room | Measurements not available | ||
| Main Level | Living Room | 3.66 m | 3.05 m | 3.66 m x 3.05 m |
| Main Level | Dining Room | 3.38 m | 3.23 m | 3.38 m x 3.23 m |
| Main Level | Family Room | 3.66 m | 3.11 m | 3.66 m x 3.11 m |
| Main Level | Kitchen | 3.05 m | 2.77 m | 3.05 m x 2.77 m |
| Main Level | Eating Area | 3.36 m | 2.77 m | 3.36 m x 2.77 m |
Contact Us
Contact us for more information
Kash Aujla
Broker of Record
www.kashaujla.ca/
RE/MAX Champions Realty Inc.
25-1098 Peter Robertson Blvd
Brampton, Ontario L6R 3A5
25-1098 Peter Robertson Blvd
Brampton, Ontario L6R 3A5
(905) 487-6000
(905) 487-2000
www.remaxchampions.ca


