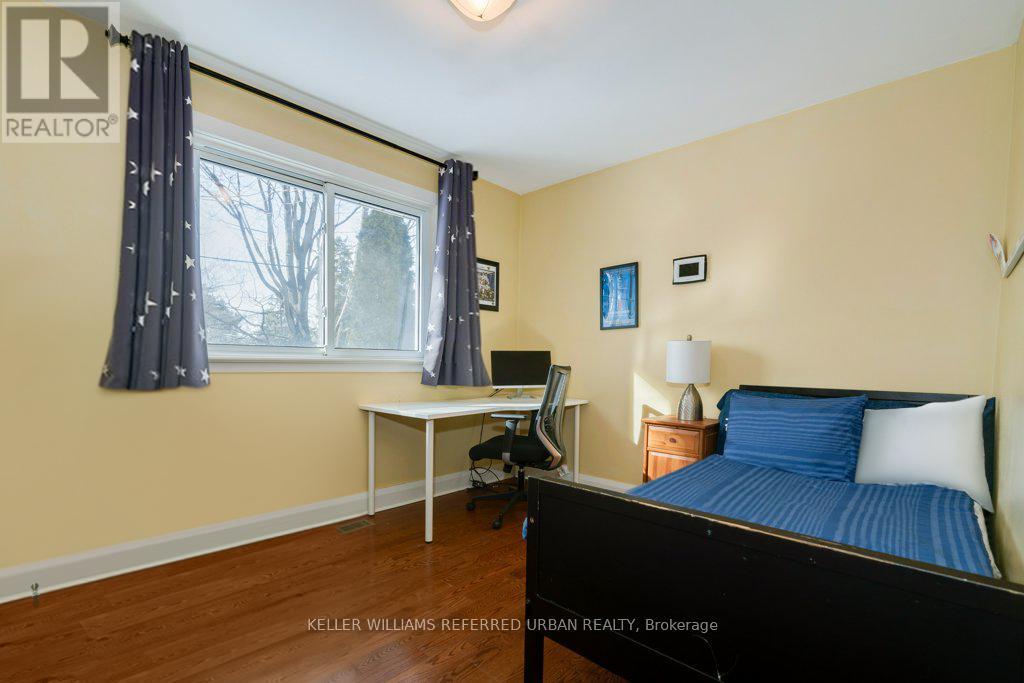30 Larabee Crescent Toronto, Ontario M3A 3E7
$1,738,000
Charming 3-Bedroom Bungalow on an Oversized Lot - Prime Location! Welcome to this stunning 3-bedroom bungalow on an extra-wide 60 ft lot, surrounded by mature trees that provide a serene and private setting. Whether you're looking for a move-in-ready home with thoughtful updates and timeless charm or the perfect lot to build your dream mansion among other luxury estates, this property offers endless possibilities! Tucked away on a quiet, tree-lined crescent with no through traffic, this home is a rare find in the city, offering peace, privacy, and convenience. Step through the grand double doors into a spacious foyer/mudroom, featuring soaring ceilings and two large skylights that flood the space with natural light. The open-concept living and dining area is perfect for hosting, while the bright, functional kitchen overlooks the backyard complete with a hot tub for ultimate relaxation. The main floor boasts gleaming hardwood floors and three well-appointed bedrooms. Downstairs, the bright basement with large above-grade windows features two expansive recreation rooms, a cozy gas fireplace, a large laundry room and a separate entrance, making it ideal for a guest suite, rental potential, or extra family space. Prime Location & Lifestyle Perks Steps from the prestigious Donalda Golf & Country Club Close to parks, playgrounds, and top-rated schools Easy access to Highway 401 & the DVP for seamless commuting Nestled in a sought-after neighborhood among luxury homes. Don't miss this rare opportunity to own a beautiful home in one of the city's most desirable pockets. Book your showing today! **** EXTRAS **** Enjoy quick access to Donalda Golf & Country Club, easy access to Highway 401 and the DVP. This residence belongs to top school catchment areas: Three Valleys PS, Milne Valley MS, and George S Henry Academy, Our Lady of Wisdom, and more. (id:24801)
Property Details
| MLS® Number | C11943551 |
| Property Type | Single Family |
| Community Name | Parkwoods-Donalda |
| Parking Space Total | 4 |
Building
| Bathroom Total | 2 |
| Bedrooms Above Ground | 3 |
| Bedrooms Total | 3 |
| Appliances | Central Vacuum |
| Architectural Style | Bungalow |
| Basement Development | Finished |
| Basement Type | N/a (finished) |
| Construction Style Attachment | Detached |
| Cooling Type | Central Air Conditioning |
| Exterior Finish | Brick, Stucco |
| Fireplace Present | Yes |
| Flooring Type | Hardwood, Laminate |
| Foundation Type | Concrete |
| Heating Fuel | Natural Gas |
| Heating Type | Forced Air |
| Stories Total | 1 |
| Size Interior | 1,100 - 1,500 Ft2 |
| Type | House |
| Utility Water | Municipal Water |
Parking
| Garage |
Land
| Acreage | No |
| Sewer | Sanitary Sewer |
| Size Depth | 110 Ft |
| Size Frontage | 60 Ft |
| Size Irregular | 60 X 110 Ft |
| Size Total Text | 60 X 110 Ft |
Rooms
| Level | Type | Length | Width | Dimensions |
|---|---|---|---|---|
| Lower Level | Laundry Room | 3.92 m | 2.43 m | 3.92 m x 2.43 m |
| Lower Level | Bedroom 3 | 3.72 m | 3.92 m | 3.72 m x 3.92 m |
| Lower Level | Exercise Room | 5.38 m | 4.11 m | 5.38 m x 4.11 m |
| Lower Level | Recreational, Games Room | 5.8 m | 3.92 m | 5.8 m x 3.92 m |
| Lower Level | Pantry | 4.24 m | 2.72 m | 4.24 m x 2.72 m |
| Main Level | Foyer | 3.6 m | 3.1 m | 3.6 m x 3.1 m |
| Main Level | Living Room | 5.9 m | 3.59 m | 5.9 m x 3.59 m |
| Main Level | Dining Room | 5.9 m | 2.81 m | 5.9 m x 2.81 m |
| Main Level | Kitchen | 4.49 m | 2.73 m | 4.49 m x 2.73 m |
| Main Level | Primary Bedroom | 4.13 m | 4.1 m | 4.13 m x 4.1 m |
| Main Level | Bedroom 2 | 4.17 m | 2.75 m | 4.17 m x 2.75 m |
| Other | Utility Room | Measurements not available |
Contact Us
Contact us for more information
Emily Stupar
Salesperson
www.homesweethometoronto.ca/
www.facebook.com/HomeSweetHomeToronto/
156 Duncan Mill Rd Unit 1
Toronto, Ontario M3B 3N2
(416) 572-1016
(416) 572-1017
www.whykwru.ca/
































