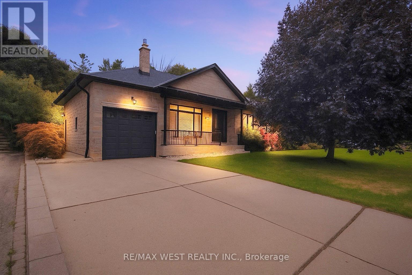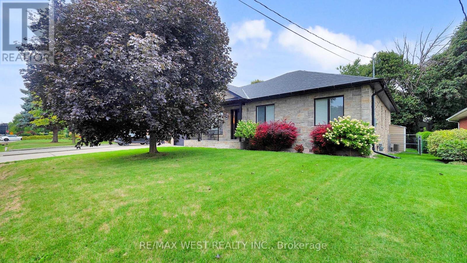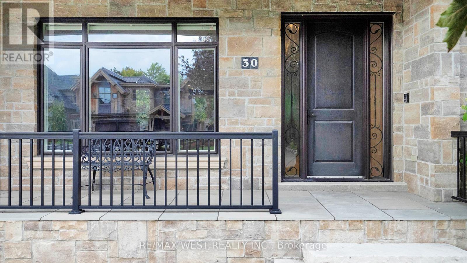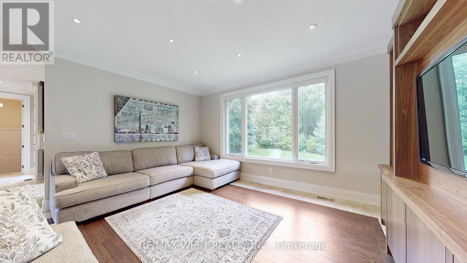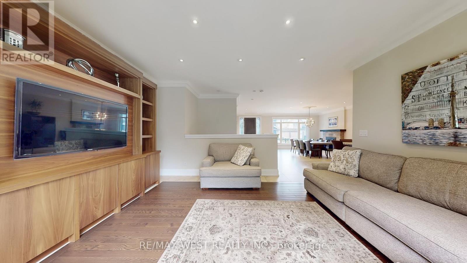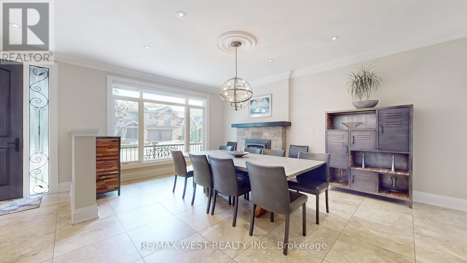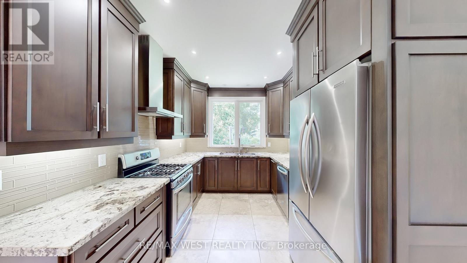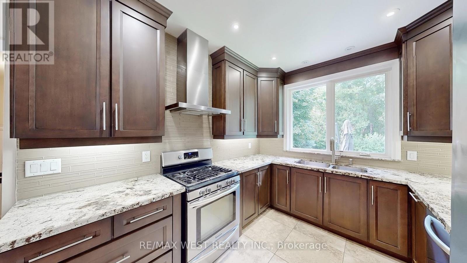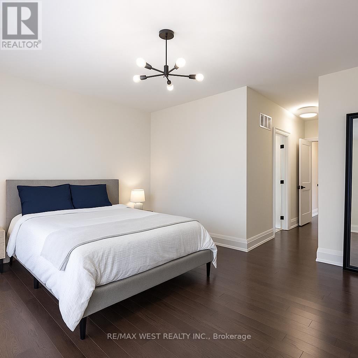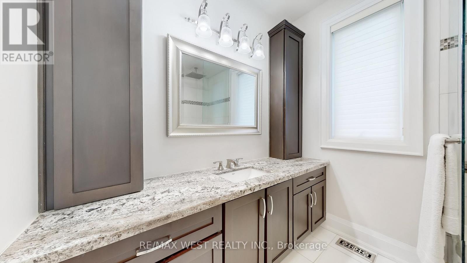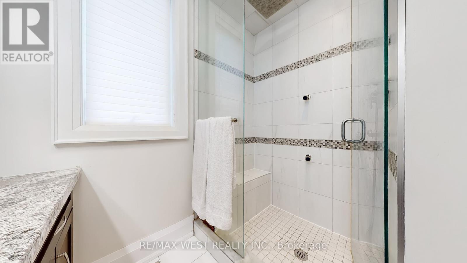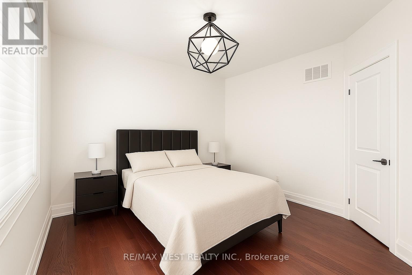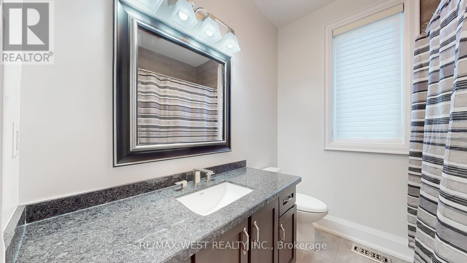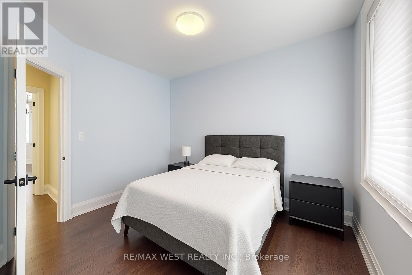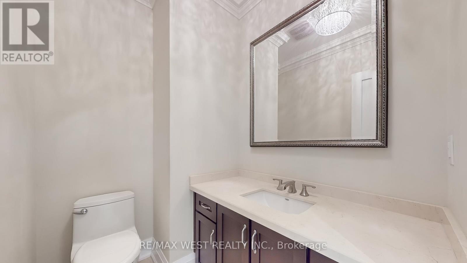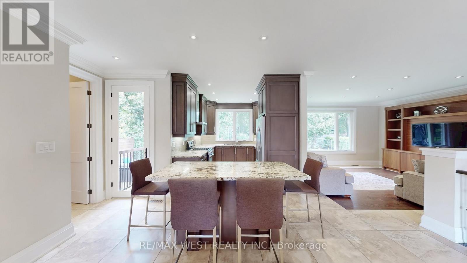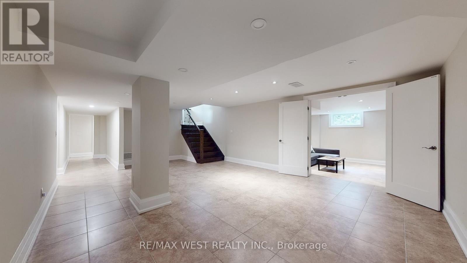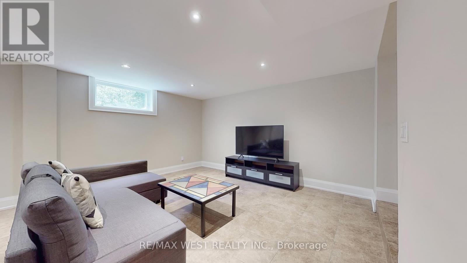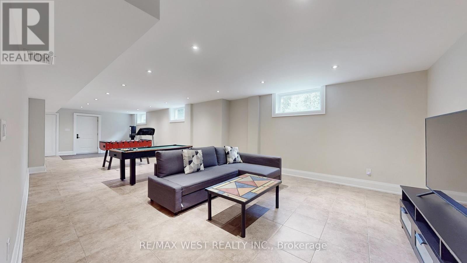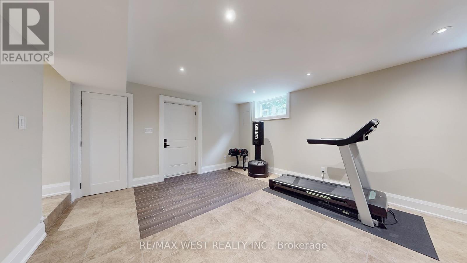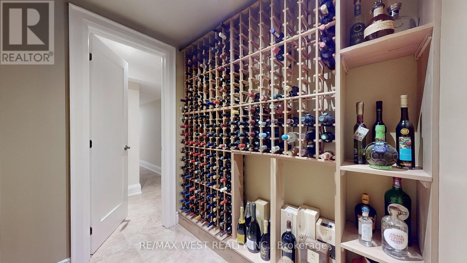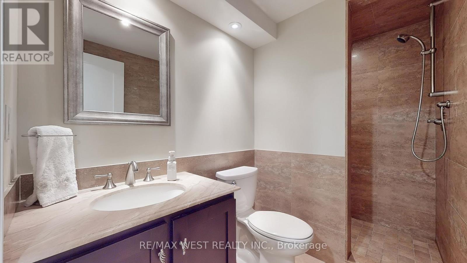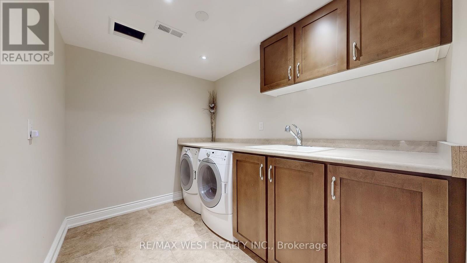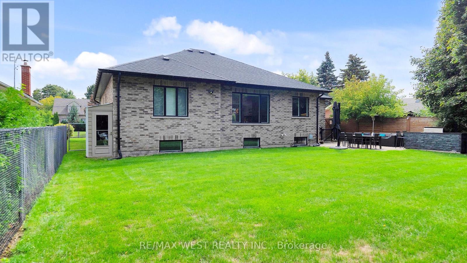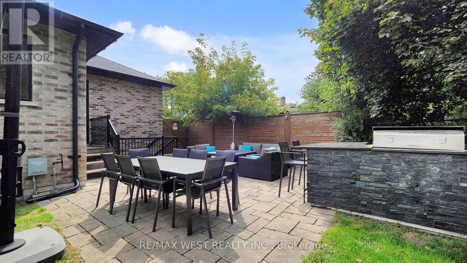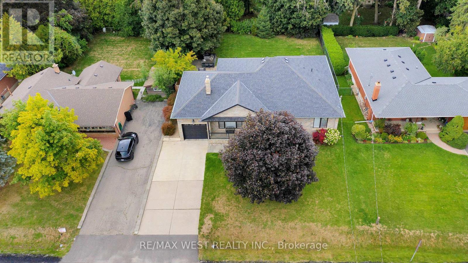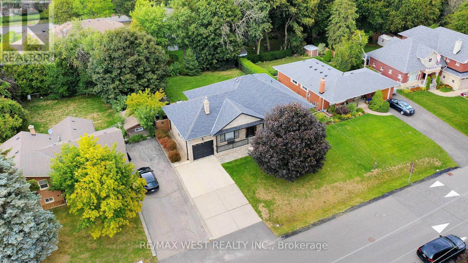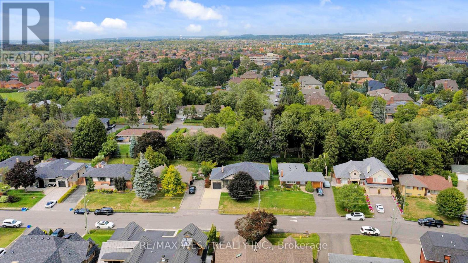30 Goodman Crescent Vaughan, Ontario L6A 1E8
$1,798,800
Welcome to 30 Goodman Crescent, A Spacious 3 Bedroom, 4 Bathroom Bungalow Nestled In The Heart Of The Highly Sought After Neighbourhood Of Old Maple. Located On A Quiet Crescent Surrounded By Mature Trees And Luxurious Homes, This Property Combines Upscale Living With Unmatched Convenience. This Stunning Home Features Approx 4000 Sqft Of Finished Living Space, Tons Of Natural Light, A Bright And Open Layout With Generously Sized Principal Rooms, Perfect For Comfortable Family Living And Elegant Entertaining. Enjoy A Fully Finished Basement With Separate Entrance, Additional Kitchen And Living Area, Wine Cellar, Exercise And Gaming Area And Much More! Enjoy The Peace And Tranquility Of A Private Landscaped Backyard That Offers Ample Space To Create Your Dream Outdoor Oasis And Plenty Of Room For A Pool! Conveniently Located To Top Schools, Shopping, Transit, And Major Highways. Truly A Rare Opportunity To Own In One Of Vaughans Most Coveted Neighbourhoods. (id:24801)
Open House
This property has open houses!
2:00 pm
Ends at:4:00 pm
Property Details
| MLS® Number | N12432041 |
| Property Type | Single Family |
| Community Name | Maple |
| Parking Space Total | 5 |
Building
| Bathroom Total | 4 |
| Bedrooms Above Ground | 3 |
| Bedrooms Total | 3 |
| Appliances | Central Vacuum, Window Coverings |
| Architectural Style | Bungalow |
| Basement Development | Finished |
| Basement Features | Separate Entrance |
| Basement Type | N/a (finished) |
| Construction Style Attachment | Detached |
| Cooling Type | Central Air Conditioning |
| Exterior Finish | Brick, Stone |
| Flooring Type | Hardwood |
| Foundation Type | Concrete |
| Half Bath Total | 1 |
| Heating Fuel | Natural Gas |
| Heating Type | Forced Air |
| Stories Total | 1 |
| Size Interior | 1,500 - 2,000 Ft2 |
| Type | House |
| Utility Water | Municipal Water |
Parking
| Garage |
Land
| Acreage | No |
| Sewer | Sanitary Sewer |
| Size Depth | 130 Ft |
| Size Frontage | 70 Ft |
| Size Irregular | 70 X 130 Ft |
| Size Total Text | 70 X 130 Ft |
Rooms
| Level | Type | Length | Width | Dimensions |
|---|---|---|---|---|
| Lower Level | Study | 2.59 m | 2.08 m | 2.59 m x 2.08 m |
| Lower Level | Recreational, Games Room | 13.03 m | 4.62 m | 13.03 m x 4.62 m |
| Lower Level | Sitting Room | 7.24 m | 4.8 m | 7.24 m x 4.8 m |
| Lower Level | Laundry Room | 2.9 m | 2.08 m | 2.9 m x 2.08 m |
| Lower Level | Kitchen | 3.28 m | 2.64 m | 3.28 m x 2.64 m |
| Main Level | Living Room | 4.93 m | 4.39 m | 4.93 m x 4.39 m |
| Main Level | Dining Room | 5.79 m | 4.01 m | 5.79 m x 4.01 m |
| Main Level | Kitchen | 3.3 m | 2.87 m | 3.3 m x 2.87 m |
| Main Level | Primary Bedroom | 6.65 m | 4.93 m | 6.65 m x 4.93 m |
| Main Level | Bedroom 2 | 3.73 m | 3.23 m | 3.73 m x 3.23 m |
| Main Level | Bedroom 3 | 3.63 m | 3.2 m | 3.63 m x 3.2 m |
https://www.realtor.ca/real-estate/28924725/30-goodman-crescent-vaughan-maple-maple
Contact Us
Contact us for more information
Daniel Menchella
Salesperson
10473 Islington Ave
Kleinburg, Ontario L0J 1C0
(905) 607-2000
(905) 607-2003


