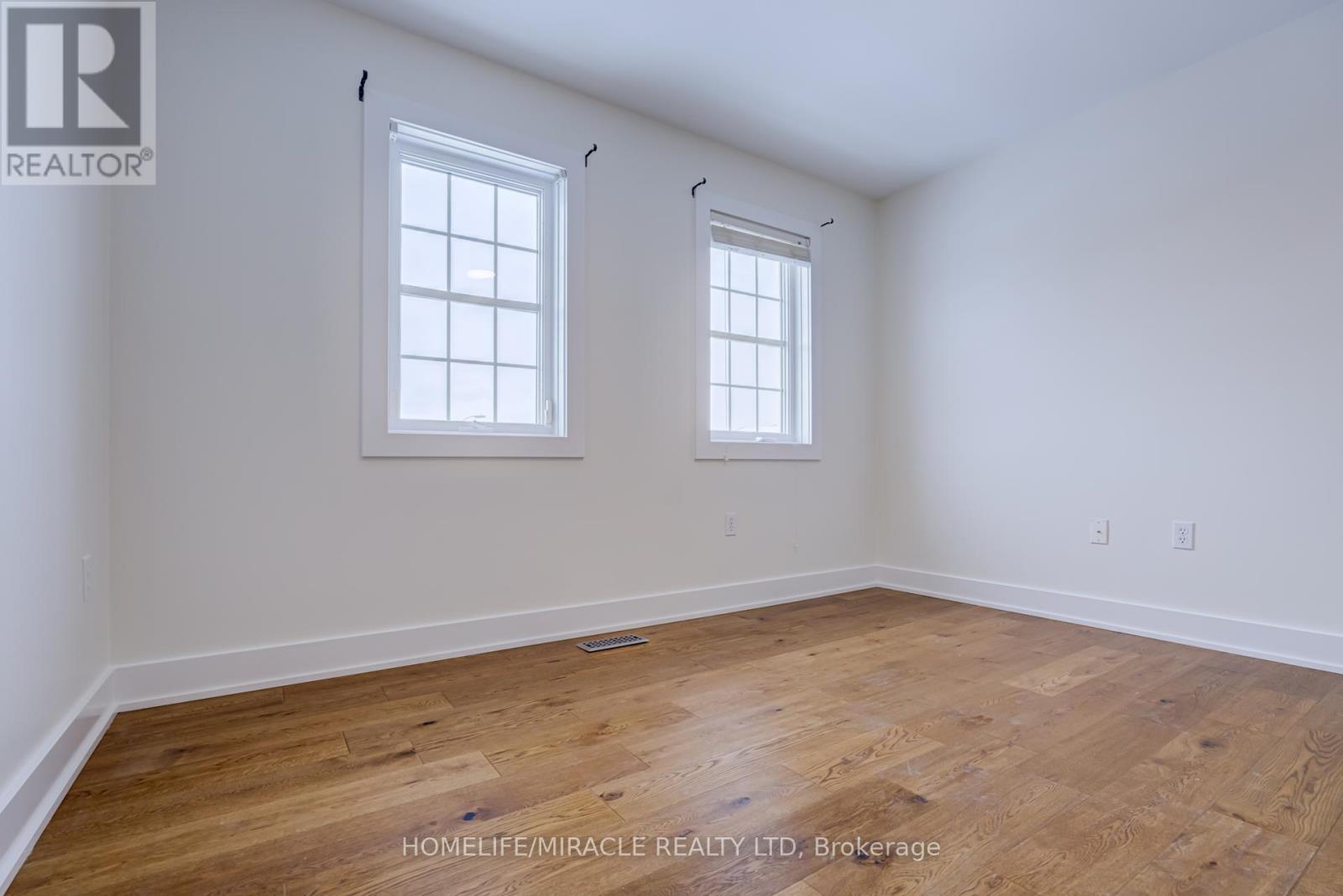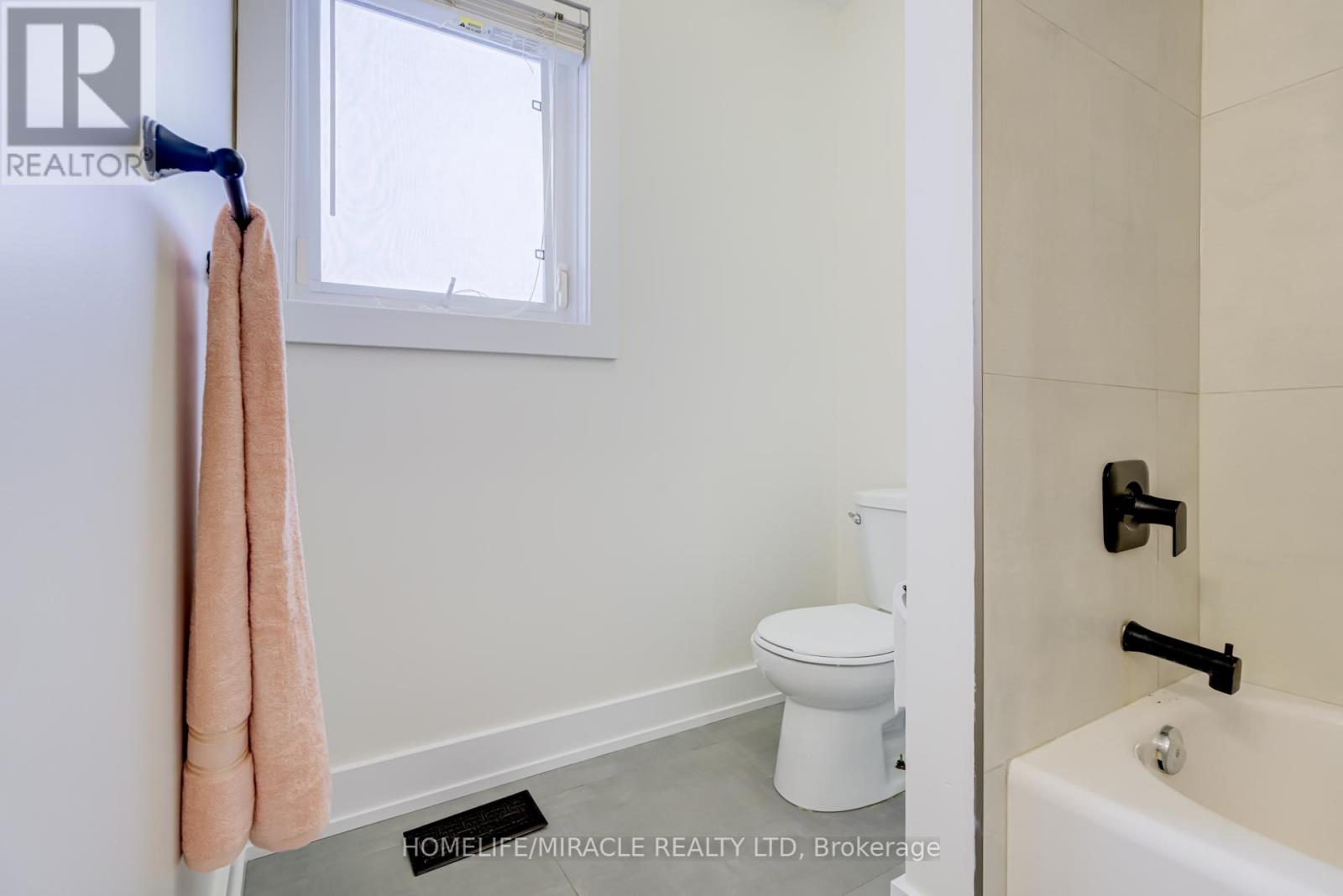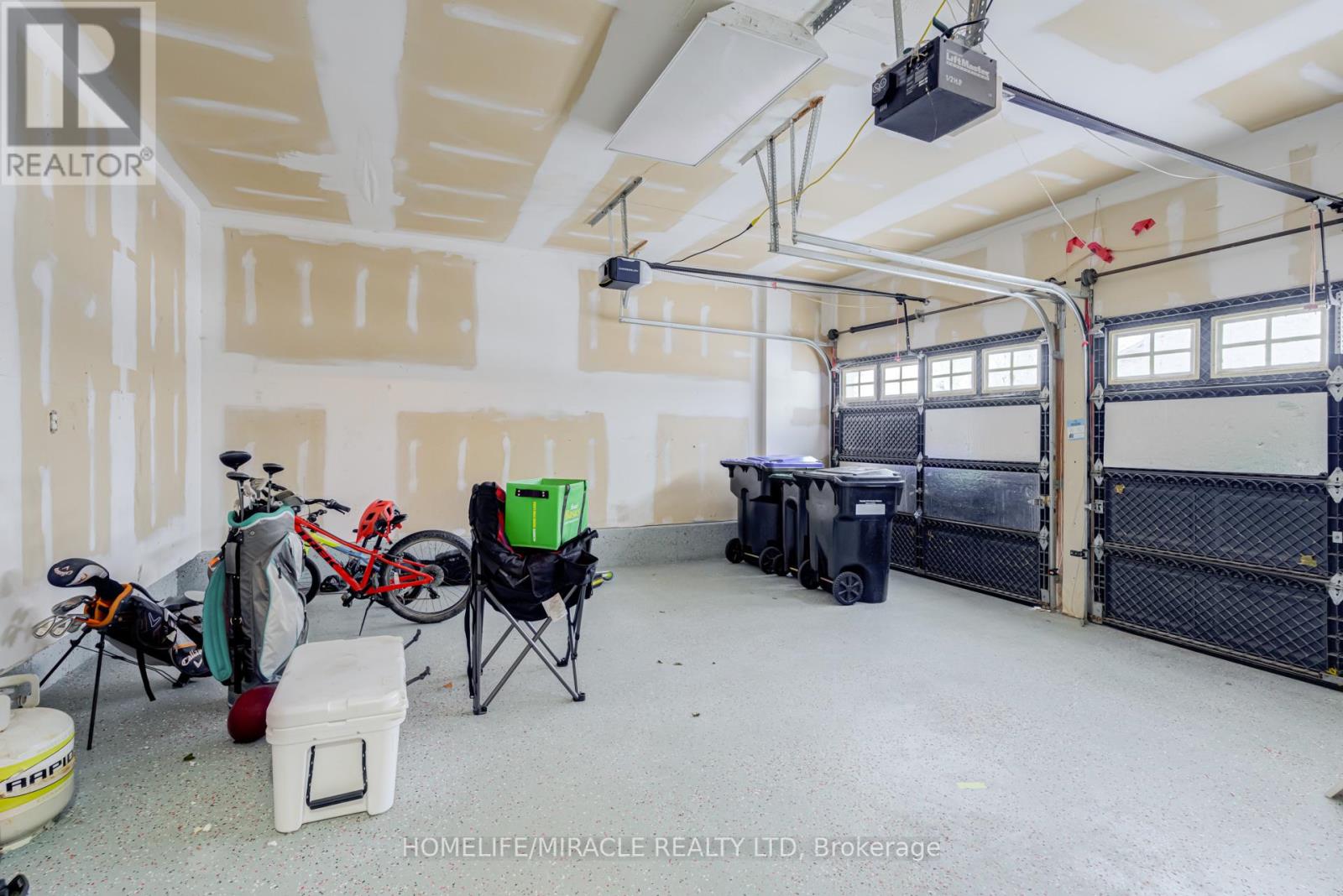30 Gold Park Gate Essa, Ontario L0M 1B4
$949,999
Welcome to 30 Gold Park Gate, a stunning family home in the heart of Essa's Angus community that has been fully renovated with over $100K in recent upgrades! This 4-bedroom home showcases modern luxury and thoughtful design throughout, featuring freshly painted walls, smooth 9-ft ceilings, pot lights, and premium hardwood flooring. The brand-new kitchen is a chefs dream, boasting custom cabinetry with organizers, quartz countertops, a large center island with built-in storage, a ceramic tile backsplash, and top-of-the-line built-in stainless steel appliances. Step outside to an entertainers backyard complete with an above-ground pool, a wraparound deck, and a fully fenced yard. The garage has been upgraded with a sleek Exposy floor, adding to the homes polished look. Upstairs, the primary bedroom serves as a private retreat with a spa-inspired ensuite featuring a soaker tub, his-and-hers sinks, a glass stand-up shower, and its own gas fireplace. Additional highlights include fireplaces in both the living and family rooms, 2nd-floor laundry, and countless upgrades that make this home truly move-in ready. Dont miss this incredible opportunity to own a one-of-a-kind property! **** EXTRAS **** Expose Garage Floor, Recent Duct Cleaning & More (id:24801)
Open House
This property has open houses!
2:00 pm
Ends at:4:00 pm
2:00 pm
Ends at:4:00 pm
Property Details
| MLS® Number | N11899698 |
| Property Type | Single Family |
| Community Name | Angus |
| ParkingSpaceTotal | 4 |
| PoolType | Above Ground Pool |
Building
| BathroomTotal | 3 |
| BedroomsAboveGround | 4 |
| BedroomsTotal | 4 |
| Appliances | Dishwasher, Dryer, Refrigerator, Stove, Washer, Window Coverings |
| BasementType | Full |
| ConstructionStyleAttachment | Detached |
| CoolingType | Central Air Conditioning |
| ExteriorFinish | Aluminum Siding, Brick |
| FireplacePresent | Yes |
| FlooringType | Hardwood |
| FoundationType | Brick |
| HalfBathTotal | 1 |
| HeatingFuel | Natural Gas |
| HeatingType | Forced Air |
| StoriesTotal | 2 |
| Type | House |
| UtilityWater | Municipal Water |
Parking
| Attached Garage |
Land
| Acreage | No |
| Sewer | Sanitary Sewer |
| SizeDepth | 112 Ft |
| SizeFrontage | 49 Ft ,2 In |
| SizeIrregular | 49.24 X 112.08 Ft |
| SizeTotalText | 49.24 X 112.08 Ft |
Rooms
| Level | Type | Length | Width | Dimensions |
|---|---|---|---|---|
| Second Level | Primary Bedroom | 4.19 m | 5.59 m | 4.19 m x 5.59 m |
| Second Level | Bedroom 2 | 3.48 m | 5.26 m | 3.48 m x 5.26 m |
| Second Level | Bedroom 3 | 3.23 m | 3 m | 3.23 m x 3 m |
| Second Level | Bedroom 4 | 3.66 m | 3.3 m | 3.66 m x 3.3 m |
| Second Level | Laundry Room | 1.83 m | 3.15 m | 1.83 m x 3.15 m |
| Main Level | Family Room | 5.03 m | 4.57 m | 5.03 m x 4.57 m |
| Main Level | Living Room | 3.51 m | 3.15 m | 3.51 m x 3.15 m |
| Main Level | Kitchen | 2.9 m | 4.24 m | 2.9 m x 4.24 m |
| Main Level | Eating Area | 3.48 m | 3.86 m | 3.48 m x 3.86 m |
https://www.realtor.ca/real-estate/27751899/30-gold-park-gate-essa-angus-angus
Interested?
Contact us for more information
Morres Chelebi
Salesperson
11a-5010 Steeles Ave. West
Toronto, Ontario M9V 5C6











































