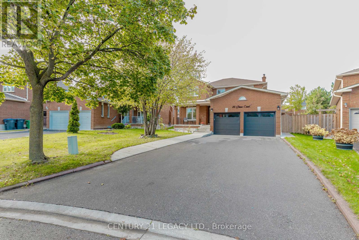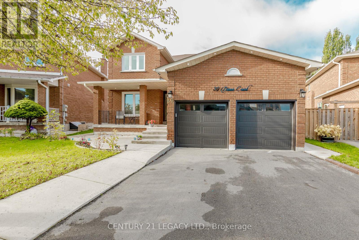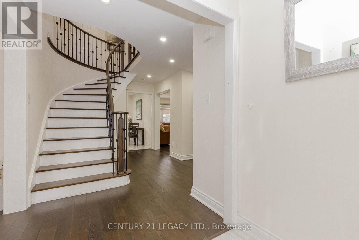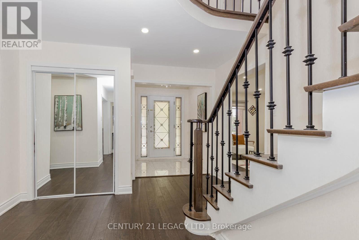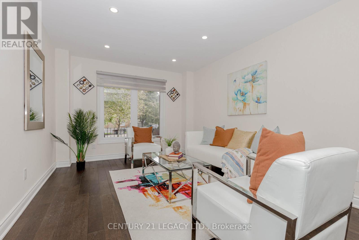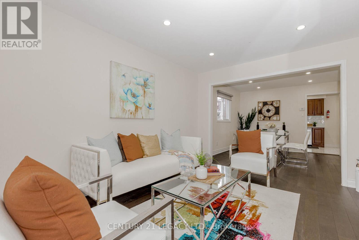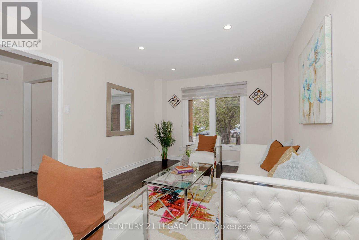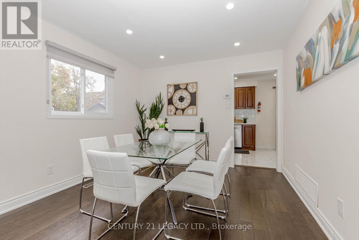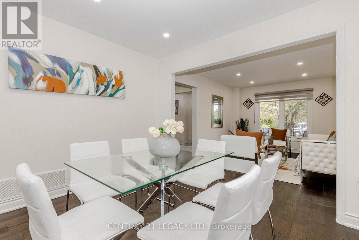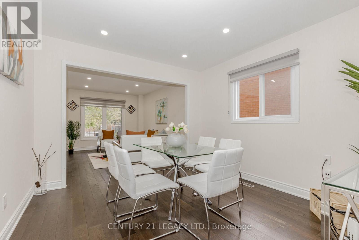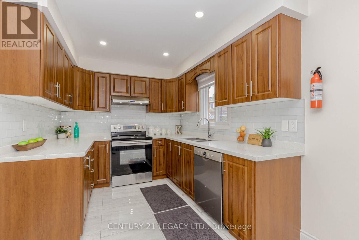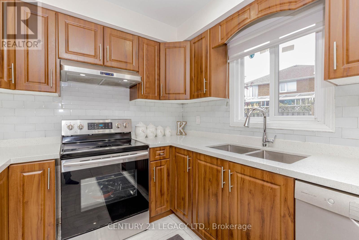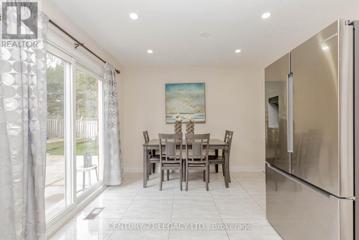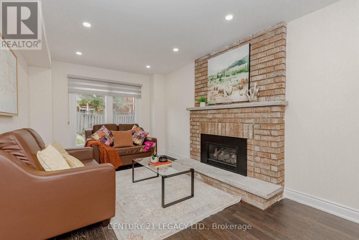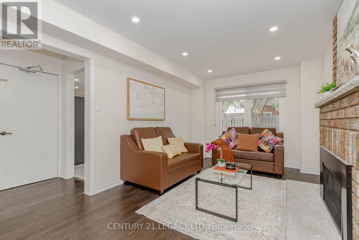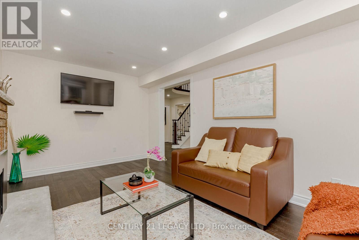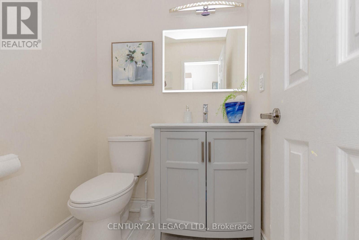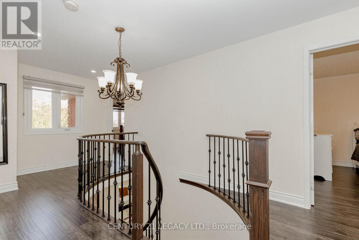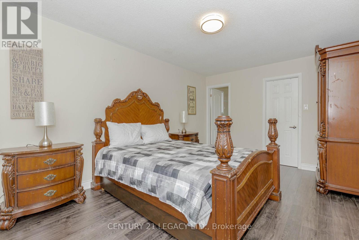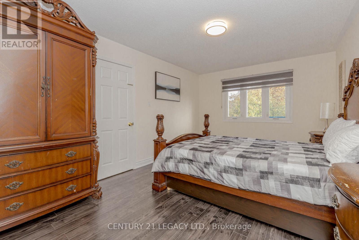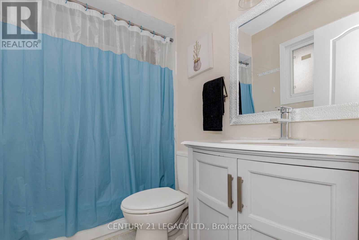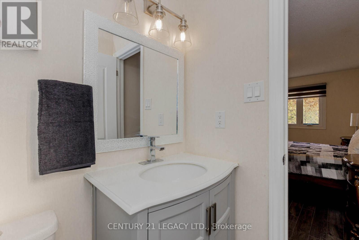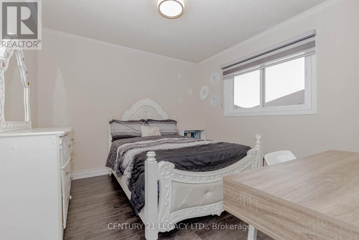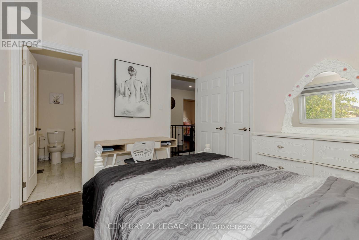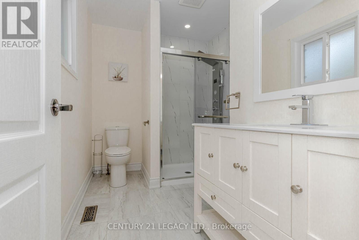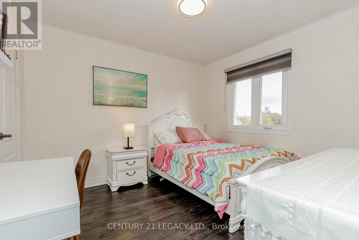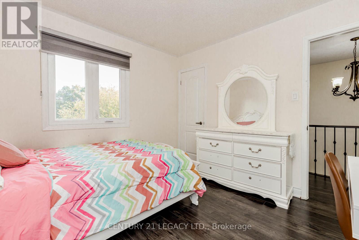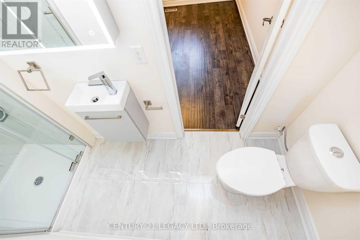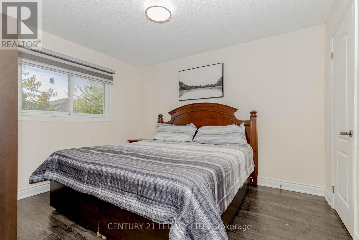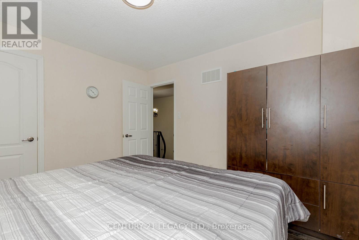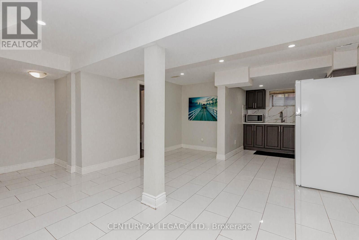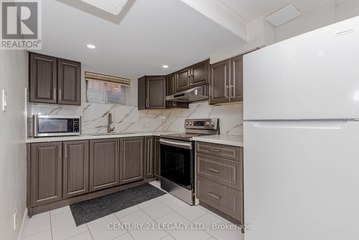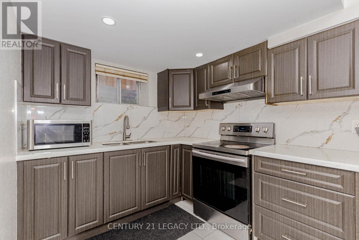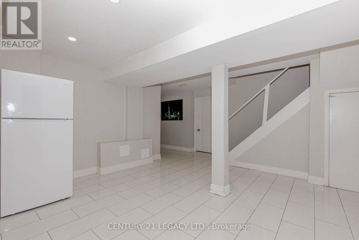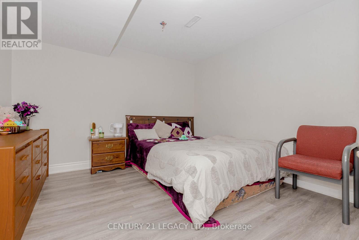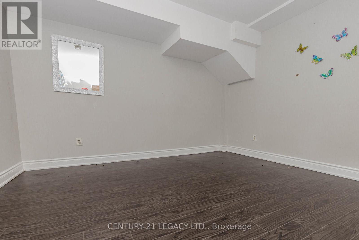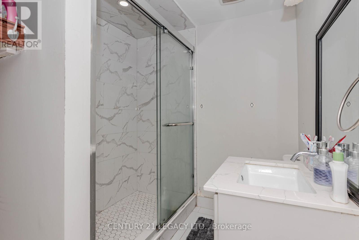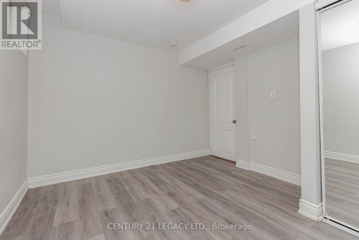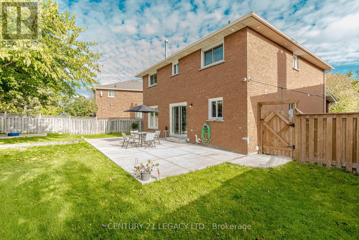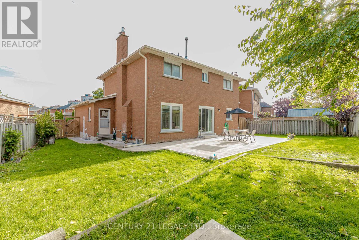30 Diane Court Brampton, Ontario L6Y 3E2
$949,913
REASONS YOU DON'T WANT TO MISS THIS HOUSE >> COURT LOCATION >> LEGAL BASEMENT APARTMENT WITH SEPARATE ENTRANCE >> PREMIUM PIE SHAPED LOT >> 3 FULL WASHROOMS ON SECOND FLOOR>> NO SIDEWALK TO CLEAN SNOW >> 6 CAR PARKING HUGE DRIVEWAY >> NO CARPET IN WHOLE HOUSE >> PRIME LOCATION WITH WALKING DISTANCE TO SHERDAN COLLEGE, SCHOOL,TRANSIT, SHOPPING, PARK >>>>> No Disappointments A Sound Investment >>$$$$Thousands Spent on Upgrades (!) Large Primary Bedroom With 3Pc Ensuite & W/I Closet (!) Other Three Good Size Bedrooms (!) Family Room On Main Floor With Gas Fireplace (!) Main Floor Laundry (!)The Home Boasts an inviting Kitchen With Stainless Steel Appliances + Quartz Countertop (!) Main Floor and Second Floor Upgraded washrooms (!) Concrete in Back Yard Perfect For Outdoor Entertaining >> Fully Fenced Huge Backyard !!!!! Shows Very Well !!!!!!!!!!!!!! (id:24801)
Property Details
| MLS® Number | W12477518 |
| Property Type | Single Family |
| Community Name | Fletcher's Creek South |
| Equipment Type | Water Heater |
| Parking Space Total | 8 |
| Rental Equipment Type | Water Heater |
Building
| Bathroom Total | 5 |
| Bedrooms Above Ground | 4 |
| Bedrooms Below Ground | 3 |
| Bedrooms Total | 7 |
| Appliances | Water Heater, Blinds, Dishwasher, Dryer, Stove, Washer, Refrigerator |
| Basement Development | Finished |
| Basement Features | Separate Entrance |
| Basement Type | N/a (finished), N/a |
| Construction Style Attachment | Detached |
| Cooling Type | Central Air Conditioning |
| Exterior Finish | Brick |
| Fireplace Present | Yes |
| Flooring Type | Tile, Laminate |
| Foundation Type | Concrete |
| Half Bath Total | 1 |
| Heating Fuel | Natural Gas |
| Heating Type | Forced Air |
| Stories Total | 2 |
| Size Interior | 2,000 - 2,500 Ft2 |
| Type | House |
| Utility Water | Municipal Water |
Parking
| Attached Garage | |
| Garage |
Land
| Acreage | No |
| Sewer | Sanitary Sewer |
| Size Irregular | Please Check Schedule B |
| Size Total Text | Please Check Schedule B |
Rooms
| Level | Type | Length | Width | Dimensions |
|---|---|---|---|---|
| Second Level | Primary Bedroom | 4.92 m | 3.32 m | 4.92 m x 3.32 m |
| Second Level | Bedroom 2 | 3.27 m | 3.12 m | 3.27 m x 3.12 m |
| Second Level | Bedroom 3 | 3.55 m | 3.12 m | 3.55 m x 3.12 m |
| Second Level | Bedroom 4 | 3.35 m | 3.12 m | 3.35 m x 3.12 m |
| Main Level | Living Room | 4.42 m | 3.3 m | 4.42 m x 3.3 m |
| Main Level | Dining Room | 3.43 m | 3.3 m | 3.43 m x 3.3 m |
| Main Level | Family Room | 5.33 m | 3.07 m | 5.33 m x 3.07 m |
| Main Level | Kitchen | 2.61 m | 6.26 m | 2.61 m x 6.26 m |
| Main Level | Eating Area | 3.22 m | 6.26 m | 3.22 m x 6.26 m |
Contact Us
Contact us for more information
Sarabjit Singh Bedi
Broker
(416) 716-7891
6625 Tomken Rd Unit 2
Mississauga, Ontario L5T 2C2
(905) 672-2200
(905) 672-2201


