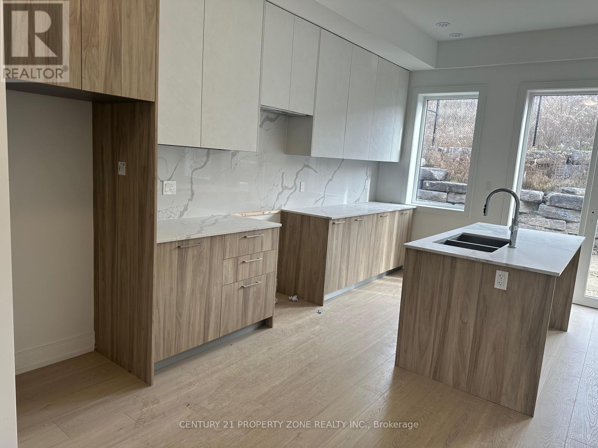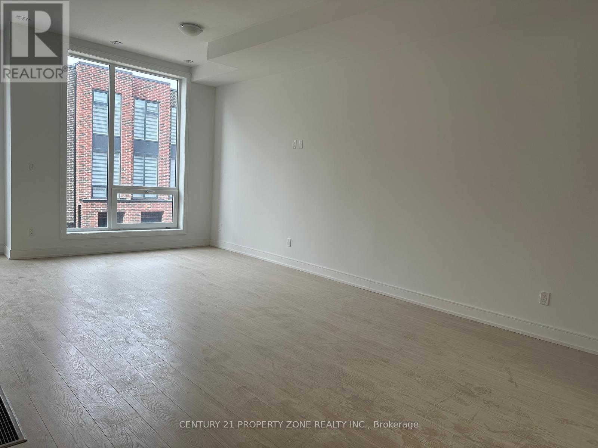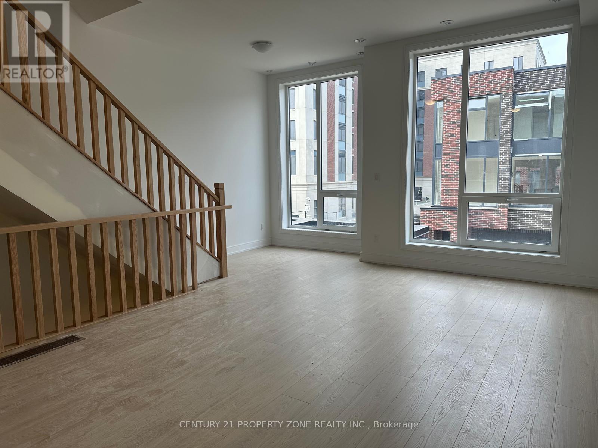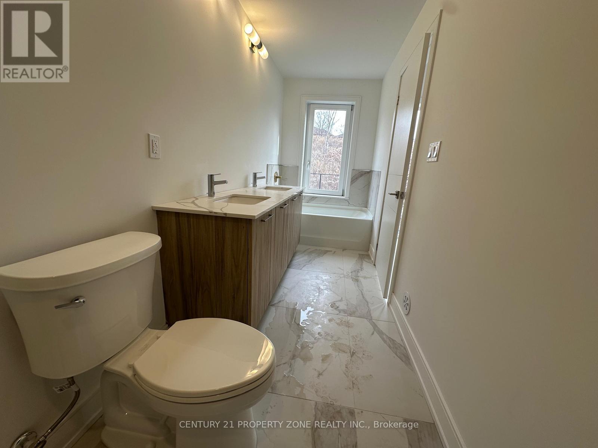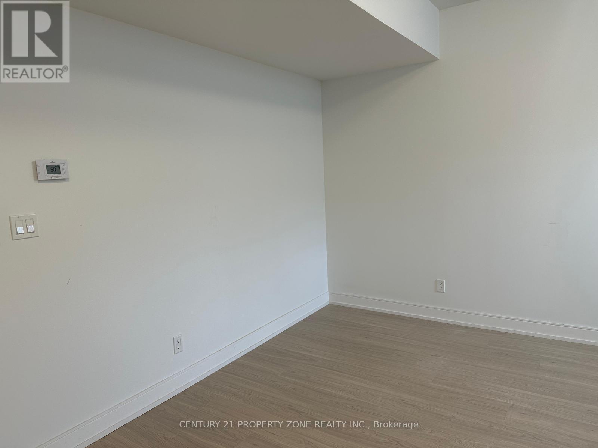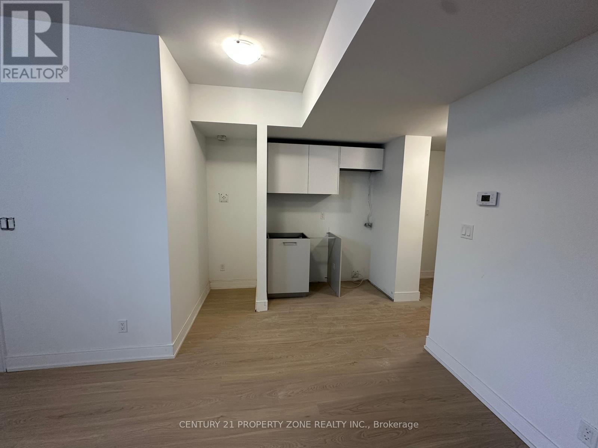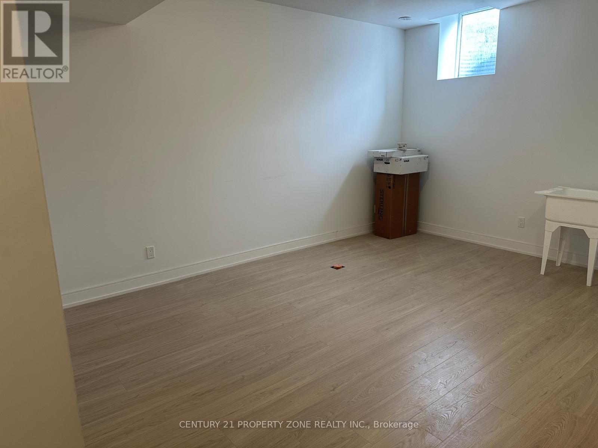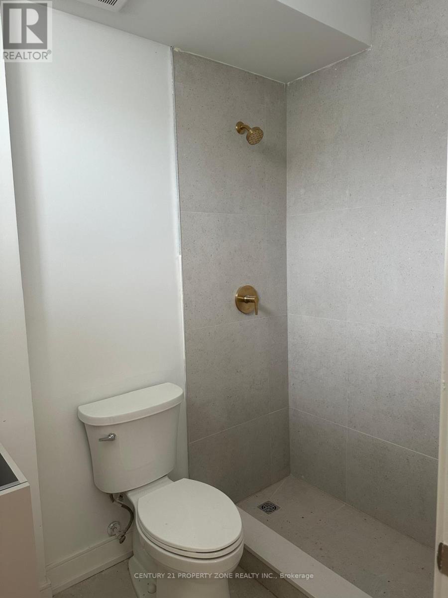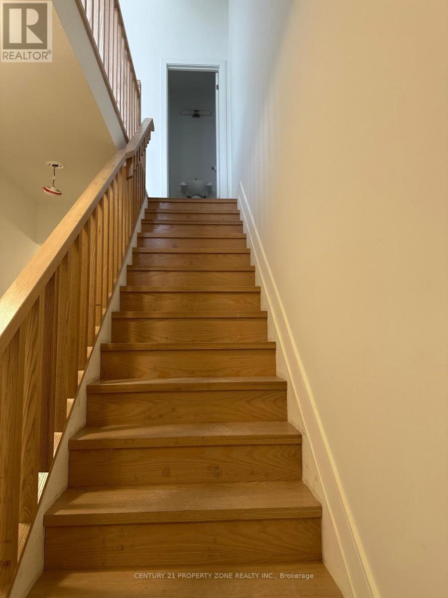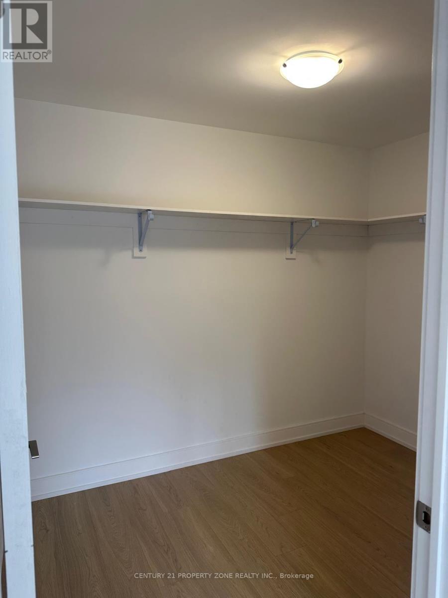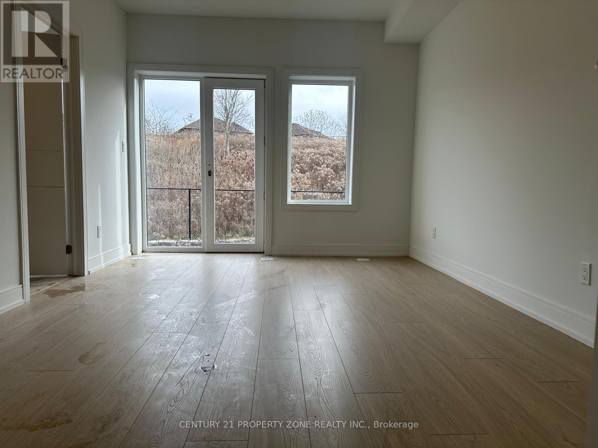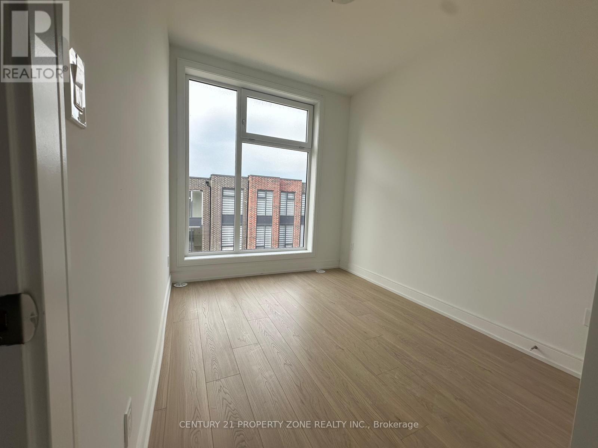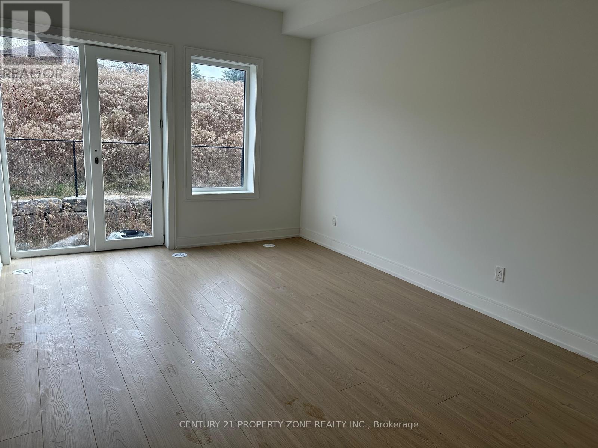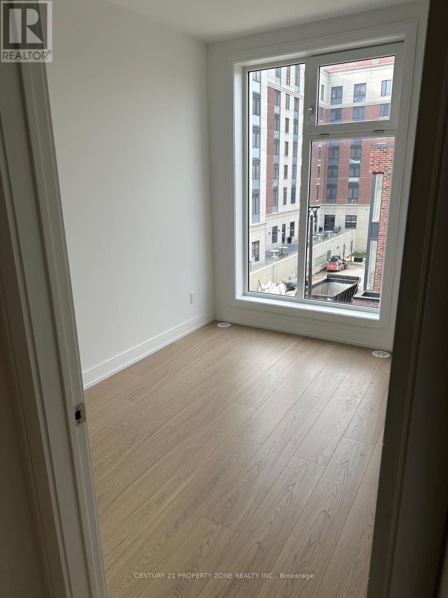30 Desiree Place Caledon, Ontario L7E 2R7
$3,500 Monthly
Welcome to this new (1-year-old) townhouse offering modern design, premium finishes, and a serene ravine backdrop - all in a prime location just steps from downtown Bolton. This bright and spacious 3-bedroom, 4-bath home features floor-to-ceiling windows that flood the space with natural light. The open-concept main floor boasts high ceilings and a designer kitchen complete with quartz countertops, stainless steel appliances (double-door fridge, stove, dishwasher), elegant backsplash, and extended pantry, perfect for everyday living and entertaining.The primary bedroom is a true retreat, featuring a walk-in closet, spa-inspired ensuite with high-end fixtures, modern finishes and its own Juliette Balcony. Two additional spacious bedrooms offer ample storage and comfort.The lower level includes a versatile open-concept home office and recreation area with a full washroom, ideal for working from home or family activities. Step outside to your private backyard with no rear neighbours, just tranquil ravine views for added privacy and relaxation.Located in a highly desirable area with excellent connectivity to shopping centres, public transit, schools, and parks, this home combines the best of urban convenience and natural beauty. Don't miss this opportunity to lease a luxurious, light-filled townhouse in one of Bolton's most sought-after communities! Note:- old pictures used appliances are not seen in them but have been installed. (id:24801)
Property Details
| MLS® Number | W12484738 |
| Property Type | Single Family |
| Community Name | Bolton East |
| Amenities Near By | Public Transit, Schools |
| Community Features | School Bus |
| Features | In Suite Laundry |
| Parking Space Total | 2 |
Building
| Bathroom Total | 4 |
| Bedrooms Above Ground | 4 |
| Bedrooms Total | 4 |
| Age | 0 To 5 Years |
| Basement Development | Unfinished |
| Basement Type | N/a (unfinished) |
| Construction Style Attachment | Attached |
| Cooling Type | Central Air Conditioning |
| Exterior Finish | Brick |
| Foundation Type | Concrete |
| Half Bath Total | 1 |
| Heating Fuel | Natural Gas |
| Heating Type | Forced Air |
| Stories Total | 3 |
| Size Interior | 2,000 - 2,500 Ft2 |
| Type | Row / Townhouse |
| Utility Water | Municipal Water |
Parking
| Attached Garage | |
| Garage |
Land
| Acreage | No |
| Land Amenities | Public Transit, Schools |
| Sewer | Sanitary Sewer |
| Size Depth | 76 Ft ,6 In |
| Size Frontage | 18 Ft |
| Size Irregular | 18 X 76.5 Ft |
| Size Total Text | 18 X 76.5 Ft|under 1/2 Acre |
Utilities
| Cable | Available |
| Electricity | Installed |
https://www.realtor.ca/real-estate/29037848/30-desiree-place-caledon-bolton-east-bolton-east
Contact Us
Contact us for more information
Chandeep Singh
Salesperson
www.instagram.com/chandeep.flyingsikh/
www.linkedin.com/in/chandeep-singh-3112021/
8975 Mcclaughlin Rd #6
Brampton, Ontario L6Y 0Z6
(647) 910-9999


