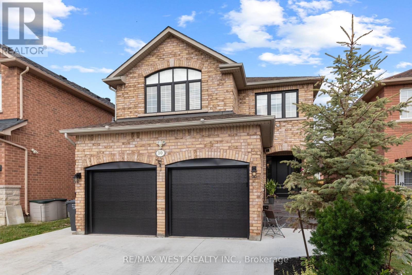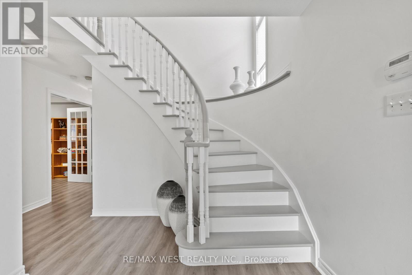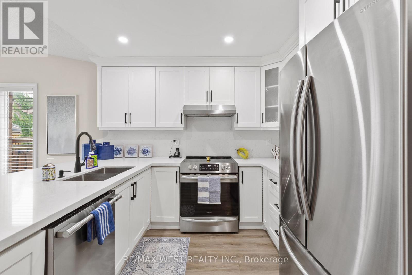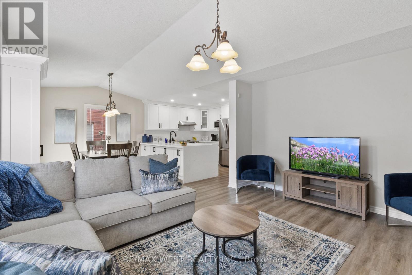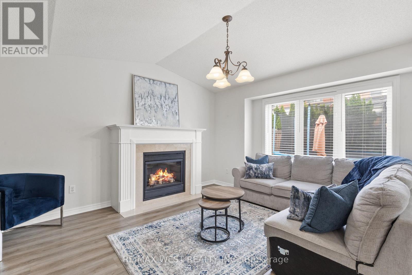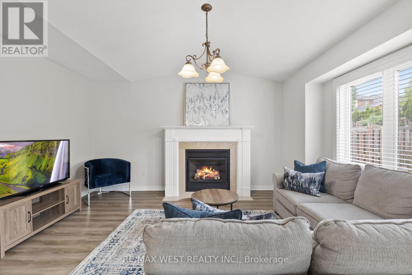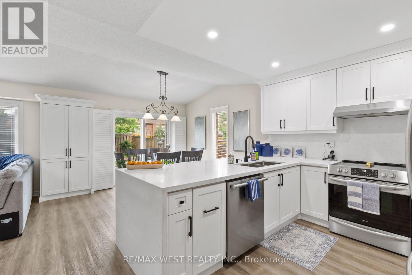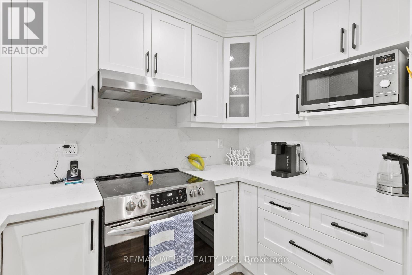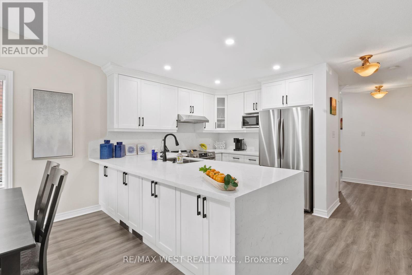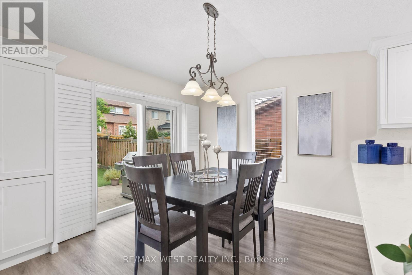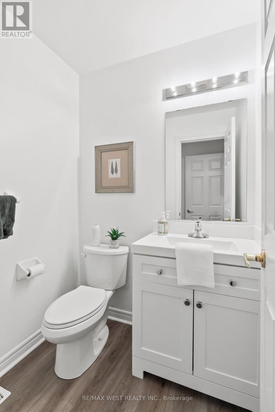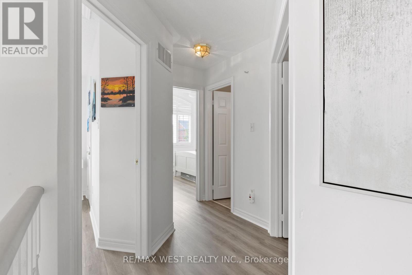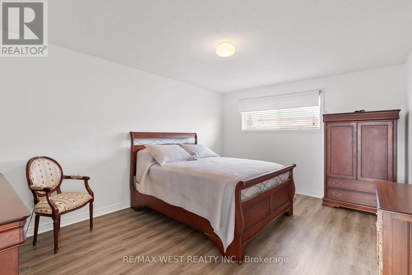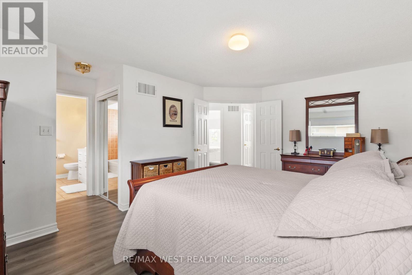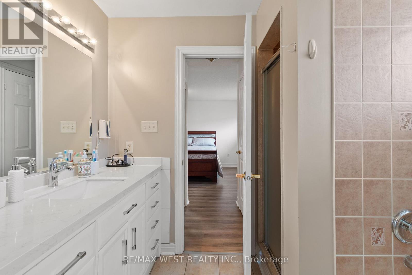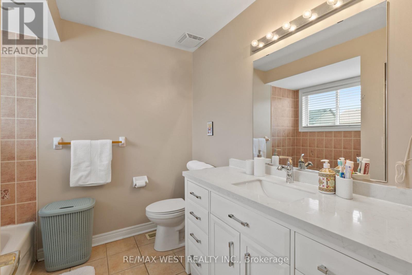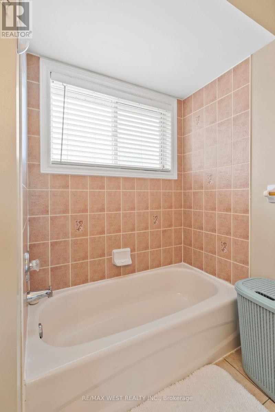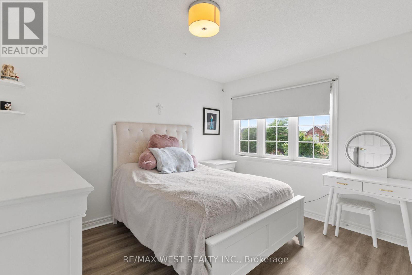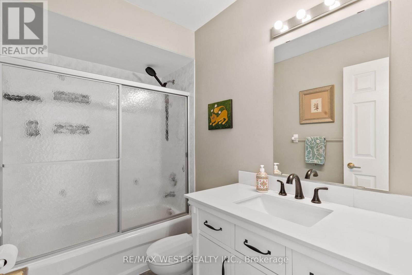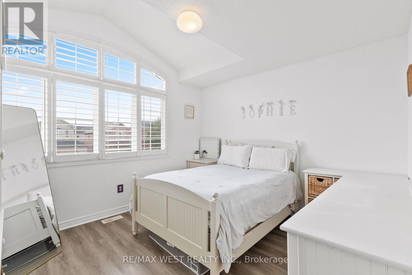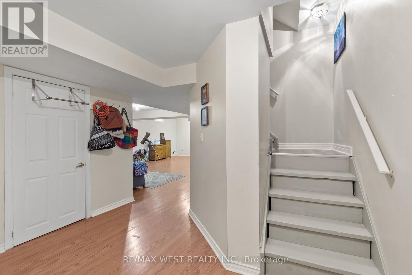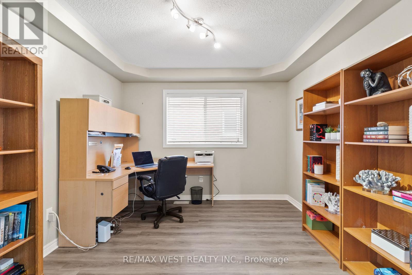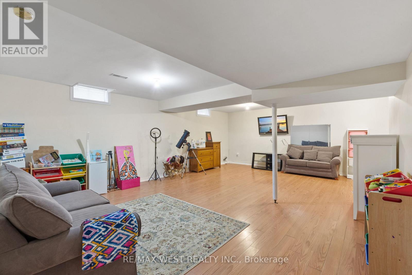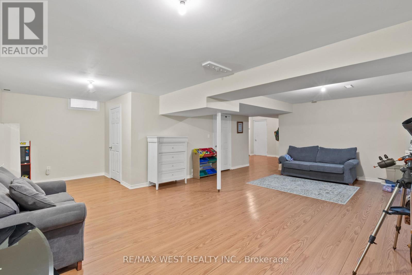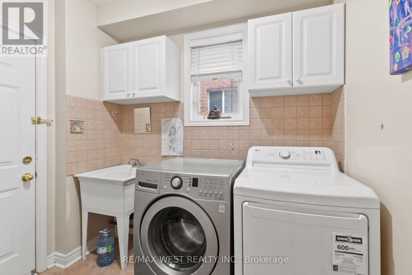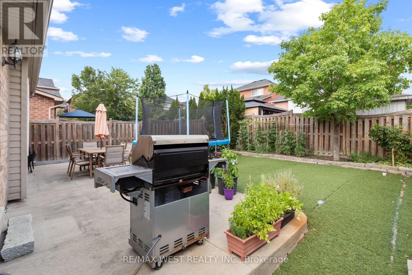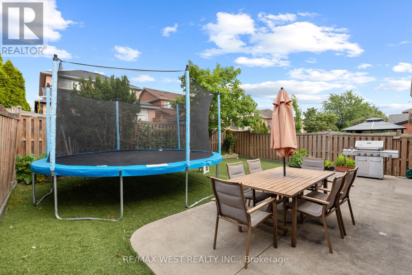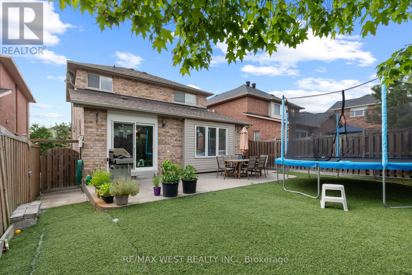30 Cross Country Boulevard Caledon, Ontario L7E 2N6
$1,049,900
BUILT BY PACIFIC HOMES AND BOASTING 1,740 SQ.FT. PLUS A FINISHED BASEMENT. THIS HOME HAS NUMEROUS RENOVATIONS, BRAND NEW KITCHEN W/QUARTZ COUNTER TOPS AND BACKSPLASH 2022, NEW GRAY LAMINATE FLOORING THROUGHOUT, FORMAL DINING ROOM, MAIN FLOOR LAUNDRY W/INTERIOR GARAGE ACCESS, GAS FIREPLACE IN GREAT ROOM, BREAKFAST AREA WITH W/O TO YARD AND CONCRETE PATIO, ALL BATHROOMS WITH UPDATED CABINETRY AND QUARTZ, PRIME BEDROOM W/4PC ENSUITE AND WALK IN CLOSET, LOWER LEVEL IS FINISHED WITH 2ND LAUNDRY AREA AND LARGE FAMILY ROOM. ROOF 2021, CAC, 2018, HOT WATER TANK 2021, ALL APPLIANCES 2022, GARAGE DOORS 2024, JEWEL PORCH 2024, OVERSIZED CONCRETE DRIVEWAY 2024, ARTIFICIAL TURF FRONT N BACK 2021. THIS HOME SHOWS TRUE PRIDE OF OWNERSHIP AND IS MOVE IN READY !! PLEASE DOWNLOAD 801 & SCHEDULE B WITH ALL OFFERS. SHOW WITH CONFIDENCE! (id:24801)
Property Details
| MLS® Number | W12287756 |
| Property Type | Single Family |
| Community Name | Bolton West |
| Amenities Near By | Place Of Worship, Schools |
| Community Features | Community Centre, School Bus |
| Equipment Type | Water Heater |
| Features | Carpet Free |
| Parking Space Total | 6 |
| Rental Equipment Type | Water Heater |
Building
| Bathroom Total | 3 |
| Bedrooms Above Ground | 3 |
| Bedrooms Total | 3 |
| Amenities | Fireplace(s) |
| Appliances | Garage Door Opener Remote(s) |
| Basement Development | Finished |
| Basement Type | Full (finished) |
| Construction Style Attachment | Detached |
| Cooling Type | Central Air Conditioning |
| Exterior Finish | Brick |
| Fire Protection | Smoke Detectors |
| Fireplace Present | Yes |
| Fireplace Total | 1 |
| Flooring Type | Laminate |
| Foundation Type | Block |
| Half Bath Total | 1 |
| Heating Fuel | Natural Gas |
| Heating Type | Forced Air |
| Stories Total | 2 |
| Size Interior | 1,500 - 2,000 Ft2 |
| Type | House |
| Utility Water | Municipal Water |
Parking
| Attached Garage | |
| Garage |
Land
| Acreage | No |
| Fence Type | Fenced Yard |
| Land Amenities | Place Of Worship, Schools |
| Sewer | Sanitary Sewer |
| Size Depth | 106 Ft ,3 In |
| Size Frontage | 35 Ft ,1 In |
| Size Irregular | 35.1 X 106.3 Ft |
| Size Total Text | 35.1 X 106.3 Ft |
Rooms
| Level | Type | Length | Width | Dimensions |
|---|---|---|---|---|
| Lower Level | Family Room | 7.166 m | 5.099 m | 7.166 m x 5.099 m |
| Main Level | Great Room | 4.75 m | 3.65 m | 4.75 m x 3.65 m |
| Main Level | Kitchen | 3.35 m | 2.74 m | 3.35 m x 2.74 m |
| Main Level | Eating Area | 2.74 m | 2.74 m | 2.74 m x 2.74 m |
| Main Level | Dining Room | 3.59 m | 3.84 m | 3.59 m x 3.84 m |
| Upper Level | Primary Bedroom | 3.65 m | 4.87 m | 3.65 m x 4.87 m |
| Upper Level | Bedroom 2 | 3.65 m | 3.35 m | 3.65 m x 3.35 m |
| Upper Level | Bedroom 3 | 3.04 m | 3.33 m | 3.04 m x 3.33 m |
Contact Us
Contact us for more information
Lorraine Elizabeth Mondello
Salesperson
www.teamlorrainemondello.com/
9-1 Queensgate Boulevard
Bolton, Ontario L7E 2X7
(905) 857-7653
(905) 857-7671
www.remaxwest.com/


