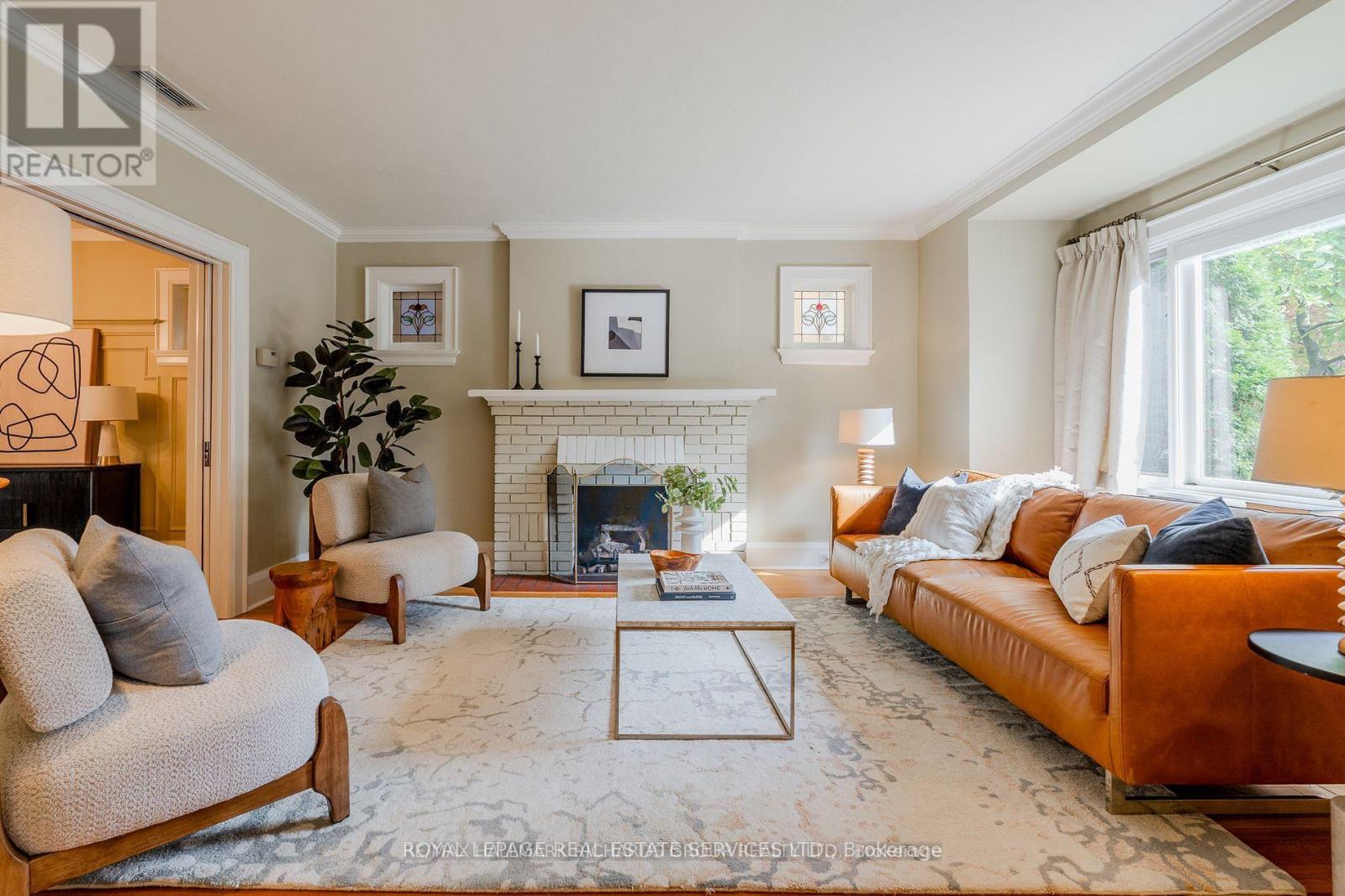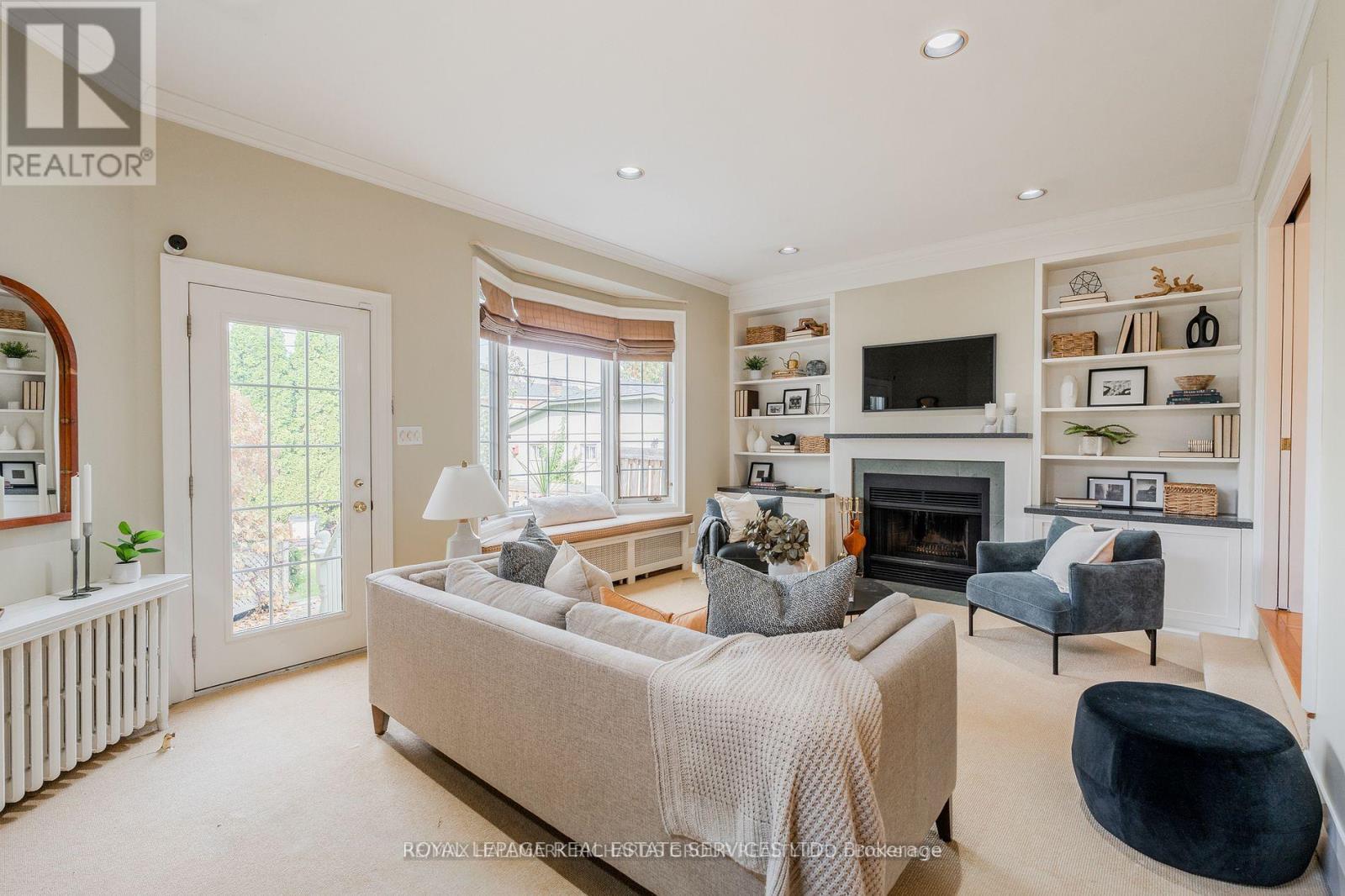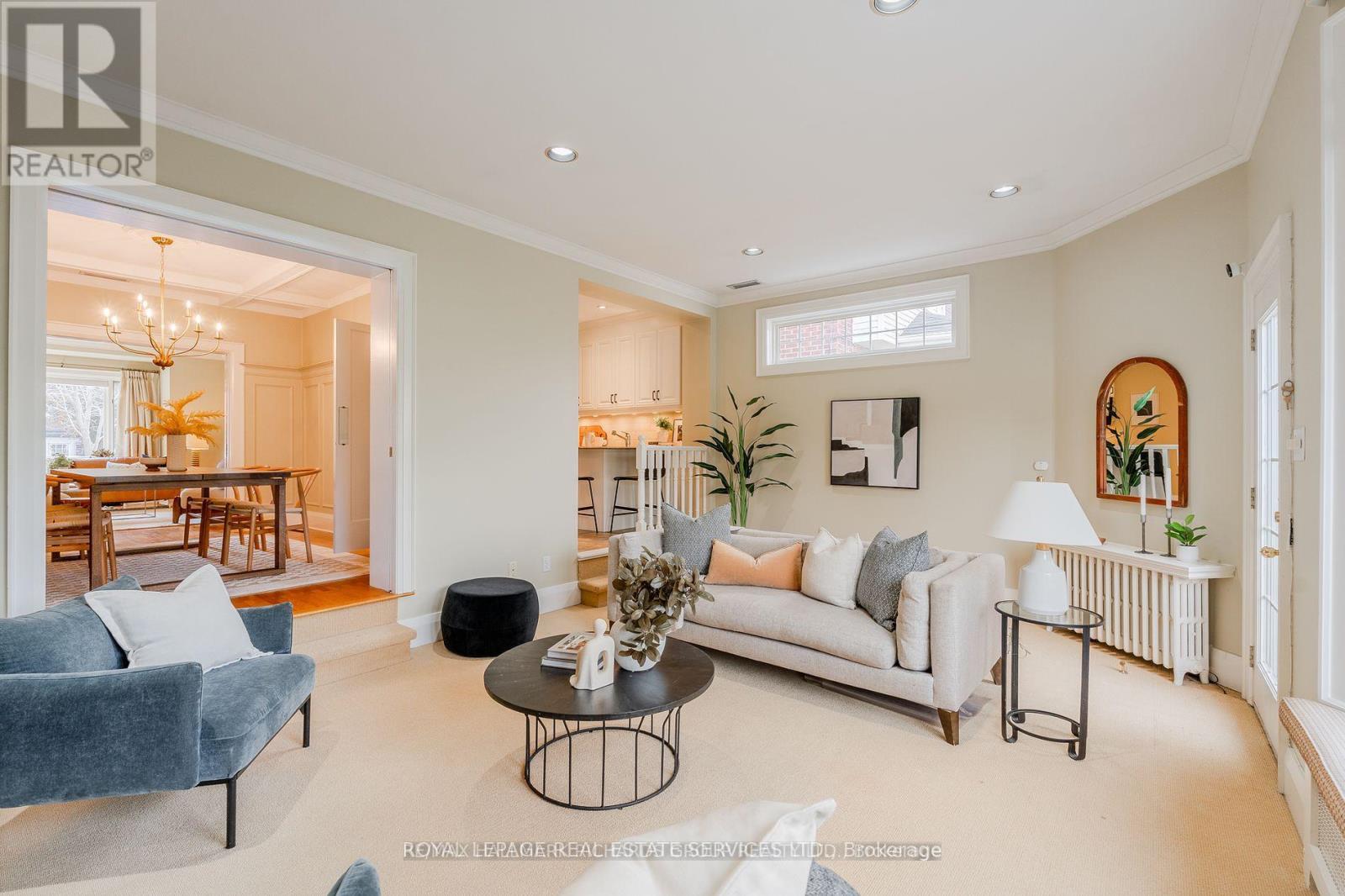30 Chudleigh Avenue Toronto, Ontario M4R 1T2
$5,500 Monthly
Short term lease up to Nine Months. Executive Lease Offers A Unique Opportunity To Enjoy A Beautifully Designed Home In A Highly Sought After Neighbourhood. Charming Home Features A Distinctive Sunken Family Room Bathed In Natural Light With Fireplace, Creating An Inviting Atmosphere That Flows Effortlessly Into The Dining Room And Modern Kitchen Ideal For Both Entertaining And Cozy Family Meals. Generously Sized Primary Bedroom Serves As Tranquil Retreat, Complete With Ample Storage Space, While Finished Basement Offers Versatility For Use As A Home Office Or Guest Suite. Heated Bathroom Floors. Step Outside To Discover A Sunny Backyard And An Inviting Patio, Perfect For Gatherings Or Quiet Evenings. Located Near Top Schools Such As Havergal College, Toronto French School, Lawrence Park Collegiate, Blessed Sacrament Parish, Blessed Sacrament Catholic Elementary School, Easy Access To Parks, Shops, Restaurants, Lawrence Subway Station (TTC), CES George Locke Library, Otter Creek, On A Peaceful Non-Thruway Street. Whether You Need A Short Term Stay For Work Or Family Reasons, This Property Guarantees A High Quality Living Experience In One Of Toronto's Most Desirable Neighbourhoods. Your Ideal Temporary Sanctuary Perfect For Families Renovating Their Homes Or Exploring The Area. (id:24801)
Property Details
| MLS® Number | C11897846 |
| Property Type | Single Family |
| Community Name | Lawrence Park South |
| AmenitiesNearBy | Park, Public Transit |
| CommunityFeatures | Community Centre |
| Features | Conservation/green Belt, Carpet Free |
| ParkingSpaceTotal | 1 |
Building
| BathroomTotal | 2 |
| BedroomsAboveGround | 3 |
| BedroomsTotal | 3 |
| Appliances | Dishwasher, Dryer, Microwave, Refrigerator, Stove, Washer |
| BasementDevelopment | Finished |
| BasementFeatures | Separate Entrance |
| BasementType | N/a (finished) |
| ConstructionStyleAttachment | Detached |
| CoolingType | Central Air Conditioning |
| ExteriorFinish | Brick |
| FireplacePresent | Yes |
| FlooringType | Hardwood |
| FoundationType | Stone |
| HeatingFuel | Natural Gas |
| HeatingType | Radiant Heat |
| StoriesTotal | 2 |
| Type | House |
| UtilityWater | Municipal Water |
Parking
| Detached Garage |
Land
| Acreage | No |
| LandAmenities | Park, Public Transit |
| Sewer | Sanitary Sewer |
| SizeDepth | 120 Ft ,2 In |
| SizeFrontage | 32 Ft ,3 In |
| SizeIrregular | 32.27 X 120.17 Ft |
| SizeTotalText | 32.27 X 120.17 Ft |
Rooms
| Level | Type | Length | Width | Dimensions |
|---|---|---|---|---|
| Second Level | Primary Bedroom | 5.79 m | 4.47 m | 5.79 m x 4.47 m |
| Second Level | Bedroom 2 | 2.96 m | 4.05 m | 2.96 m x 4.05 m |
| Second Level | Bedroom 3 | 3.12 m | 2.99 m | 3.12 m x 2.99 m |
| Basement | Recreational, Games Room | 5.8 m | 4.1 m | 5.8 m x 4.1 m |
| Main Level | Living Room | 3.94 m | 5.09 m | 3.94 m x 5.09 m |
| Main Level | Dining Room | 3.44 m | 3.85 m | 3.44 m x 3.85 m |
| Main Level | Kitchen | 2.67 m | 4.46 m | 2.67 m x 4.46 m |
| Main Level | Family Room | 5.99 m | 4.56 m | 5.99 m x 4.56 m |
Interested?
Contact us for more information
Belinda Marie Lelli
Salesperson
4025 Yonge Street Suite 103
Toronto, Ontario M2P 2E3





























