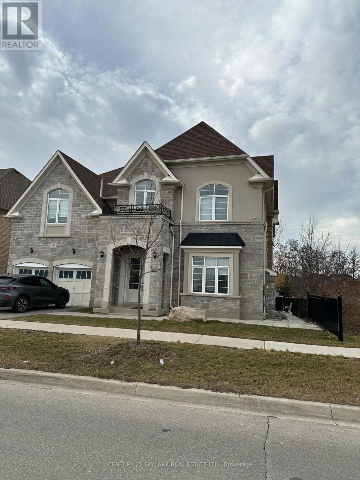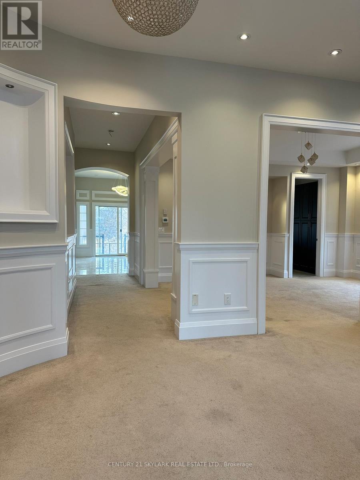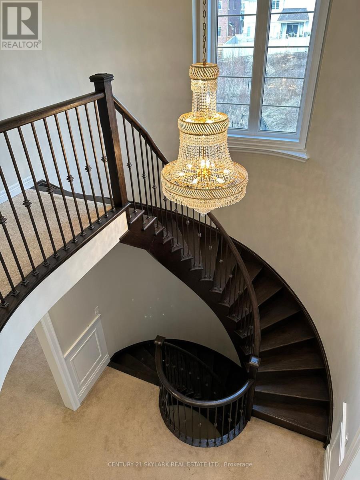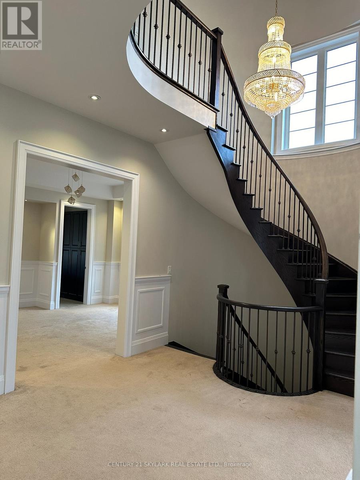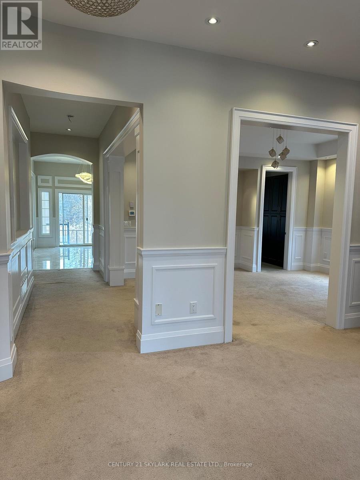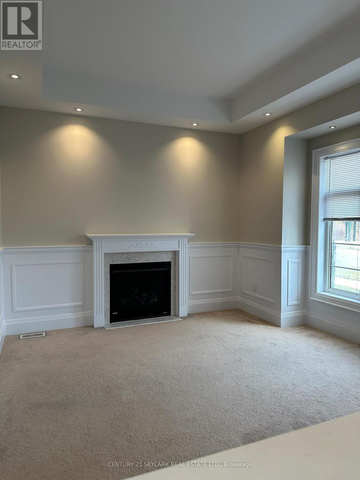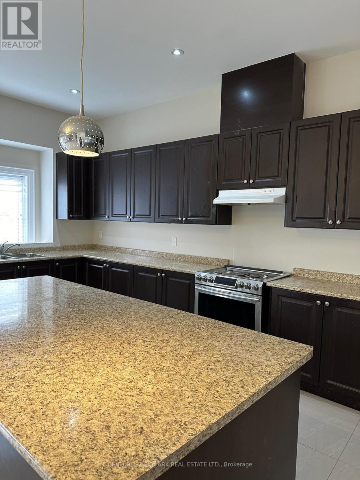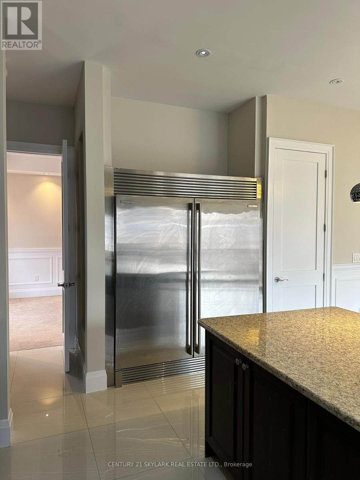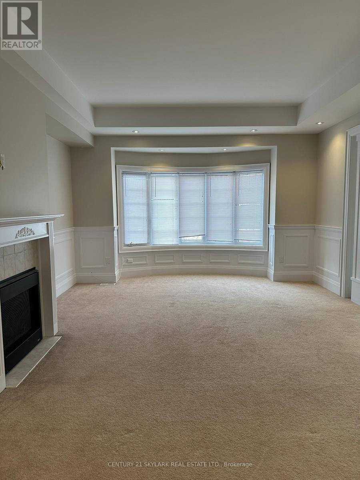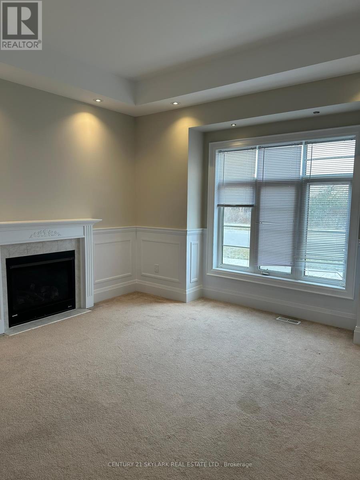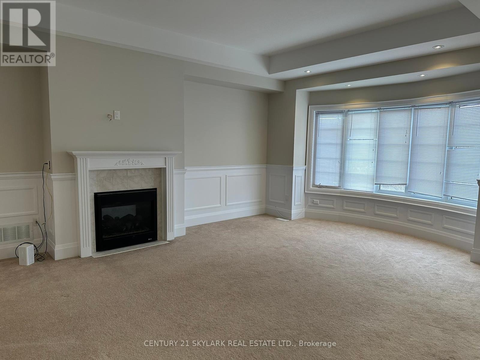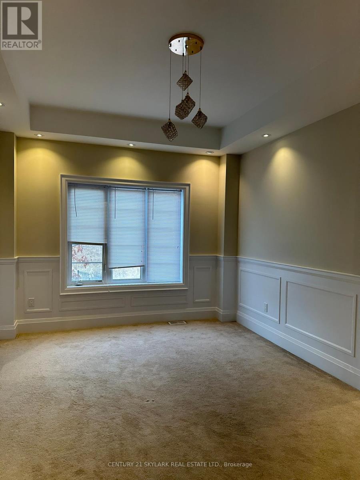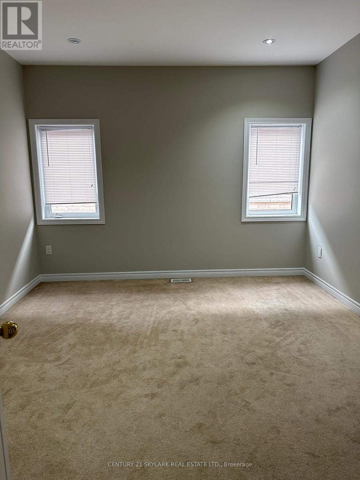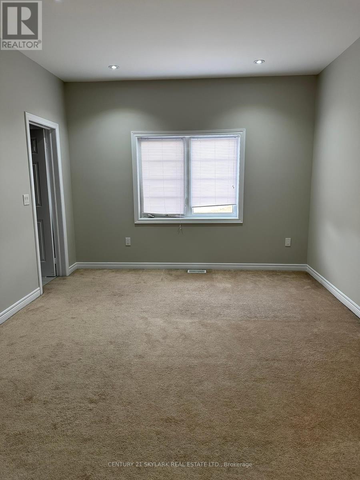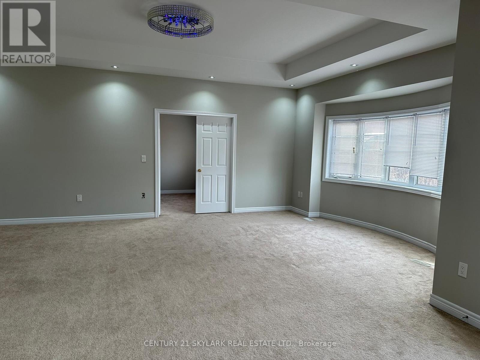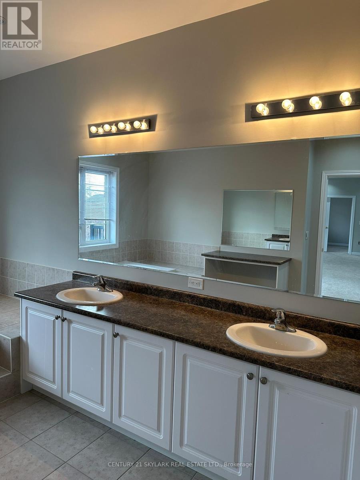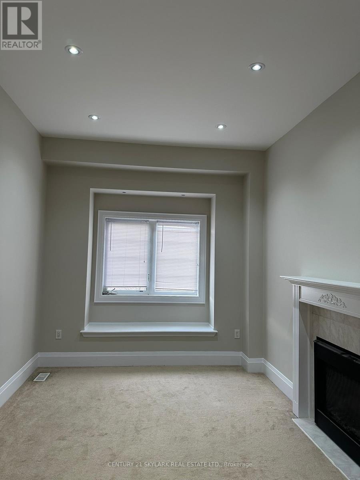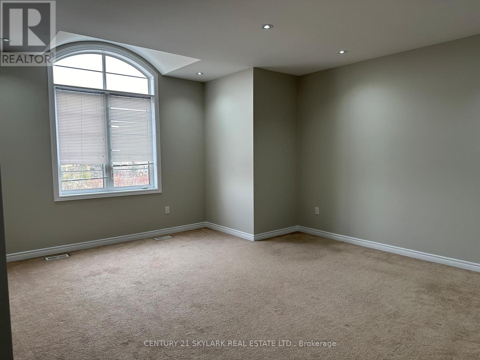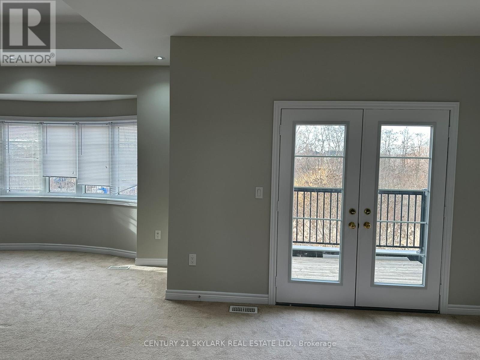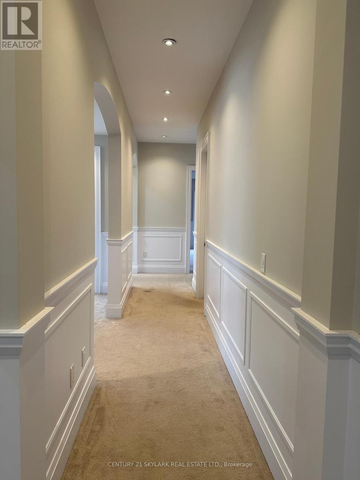30 Burlwood Rd Burlwood Road Brampton, Ontario L6P 4E8
5 Bedroom
5 Bathroom
5,000 - 100,000 ft2
Fireplace
Central Air Conditioning
Forced Air
$4,750 Monthly
Large Luxurious Detached Home In Prestigious Neighborhood, Main Floor Boasts Living Room & Study With Fireplaces, Separate Dining Room, Family Room With Fireplace, Gourmet Kitchen With Large Island, Upgraded Cabinets, Pantry & S/S Appliances. Huge Prim Bdrm With Balcony & Extra Room & W/I Closet, 3 Bedrooms With 4 Pc Ensuite, Basement Door From The Laundry Area Will Be Kept Locked For Privacy. Close To Plaza, Bank, Park, and On a School Bus Route. Enjoy The Rising Sun And Ravine At The Back. (id:24801)
Property Details
| MLS® Number | W12447644 |
| Property Type | Single Family |
| Community Name | Vales of Castlemore |
| Parking Space Total | 2 |
Building
| Bathroom Total | 5 |
| Bedrooms Above Ground | 5 |
| Bedrooms Total | 5 |
| Basement Development | Finished |
| Basement Type | N/a (finished) |
| Construction Style Attachment | Detached |
| Cooling Type | Central Air Conditioning |
| Exterior Finish | Brick, Stone |
| Fireplace Present | Yes |
| Fireplace Total | 2 |
| Flooring Type | Ceramic, Carpeted |
| Foundation Type | Concrete |
| Half Bath Total | 1 |
| Heating Fuel | Natural Gas |
| Heating Type | Forced Air |
| Stories Total | 2 |
| Size Interior | 5,000 - 100,000 Ft2 |
| Type | House |
| Utility Water | Municipal Water |
Parking
| Attached Garage | |
| Garage |
Land
| Acreage | No |
| Sewer | Sanitary Sewer |
| Size Depth | 107 Ft ,3 In |
| Size Frontage | 65 Ft |
| Size Irregular | 65 X 107.3 Ft |
| Size Total Text | 65 X 107.3 Ft |
Rooms
| Level | Type | Length | Width | Dimensions |
|---|---|---|---|---|
| Second Level | Bedroom 4 | 5.22 m | 3.53 m | 5.22 m x 3.53 m |
| Second Level | Bedroom 5 | 4.86 m | 3.05 m | 4.86 m x 3.05 m |
| Second Level | Primary Bedroom | 8.35 m | 3.09 m | 8.35 m x 3.09 m |
| Second Level | Other | 4.32 m | 3.25 m | 4.32 m x 3.25 m |
| Second Level | Bedroom 2 | 5.46 m | 4.56 m | 5.46 m x 4.56 m |
| Second Level | Bedroom 3 | 4.26 m | 3.64 m | 4.26 m x 3.64 m |
| Main Level | Kitchen | 5.84 m | 3.5 m | 5.84 m x 3.5 m |
| Main Level | Eating Area | 4.74 m | 3.25 m | 4.74 m x 3.25 m |
| Main Level | Family Room | 5.94 m | 4.54 m | 5.94 m x 4.54 m |
| Main Level | Study | 4 m | 3.03 m | 4 m x 3.03 m |
| Main Level | Living Room | 4.26 m | 3.33 m | 4.26 m x 3.33 m |
| Main Level | Dining Room | 3.59 m | 3.05 m | 3.59 m x 3.05 m |
Contact Us
Contact us for more information
Arunjit Qaumi
Broker
Century 21 Skylark Real Estate Ltd.
1087 Meyerside Dr #16
Mississauga, Ontario L5T 1M5
1087 Meyerside Dr #16
Mississauga, Ontario L5T 1M5
(905) 673-3100
(905) 673-3108
www.century21skylark.com


