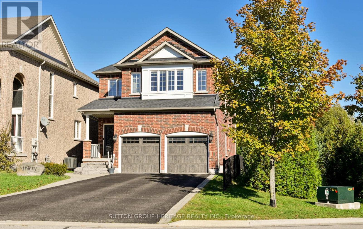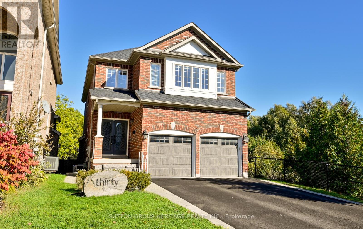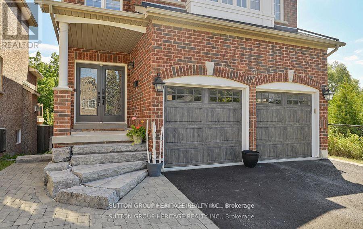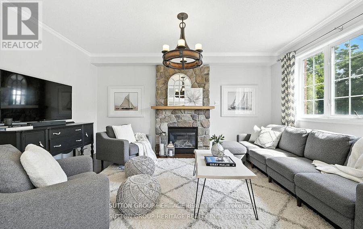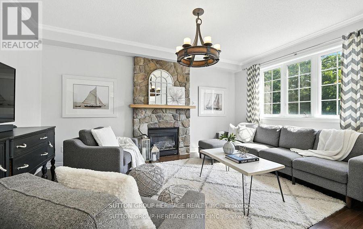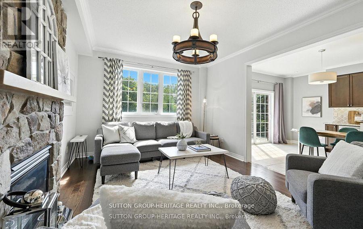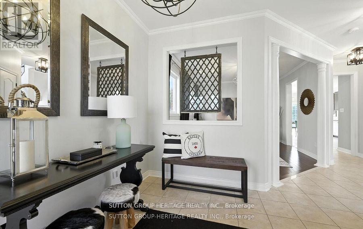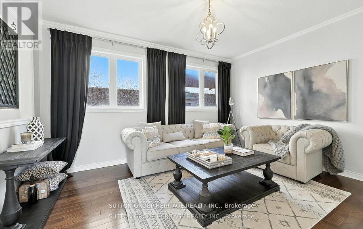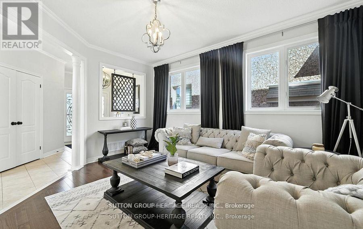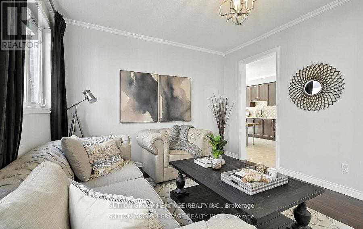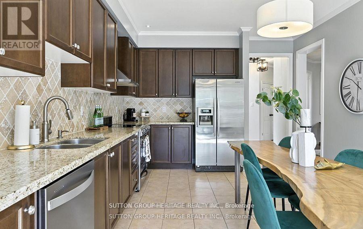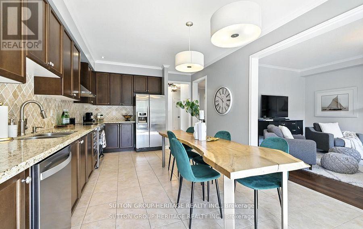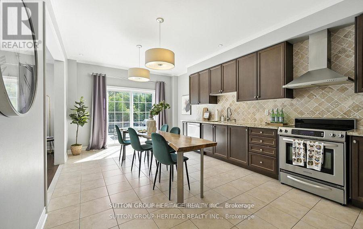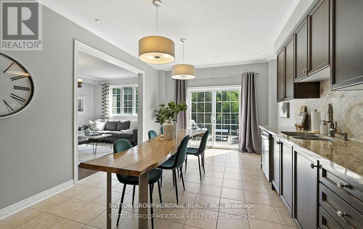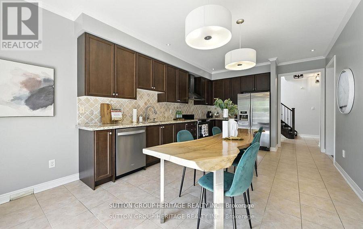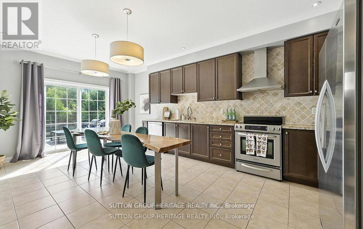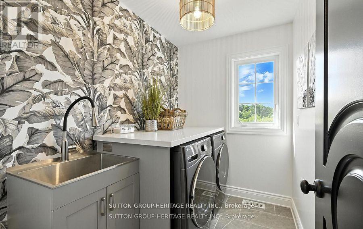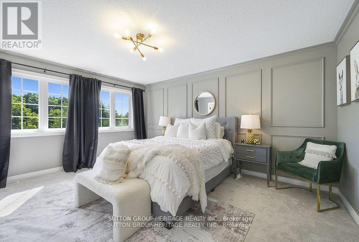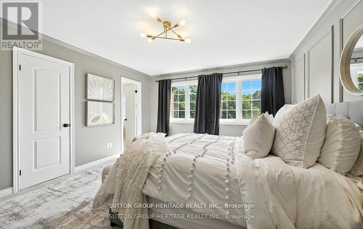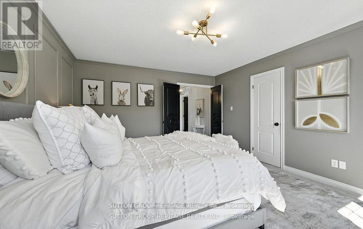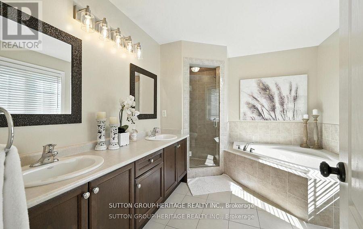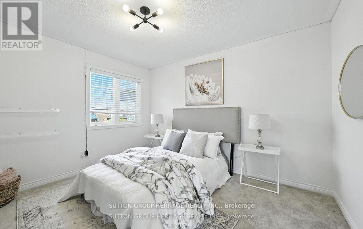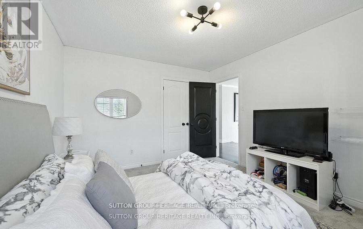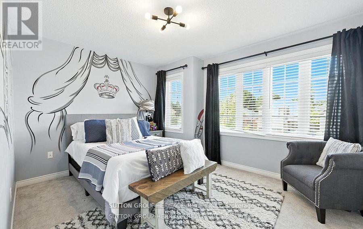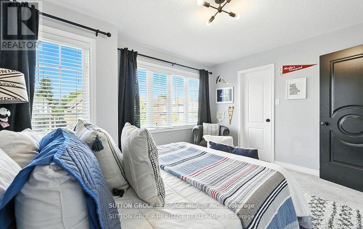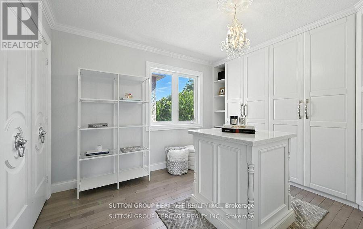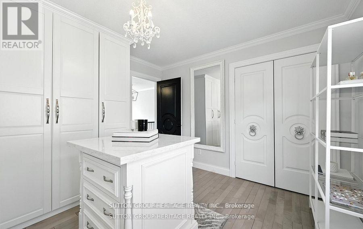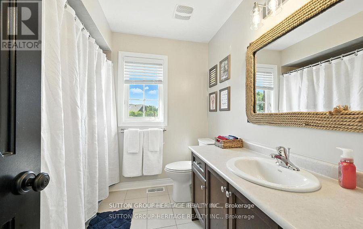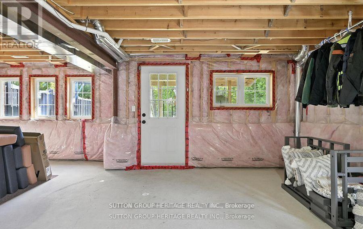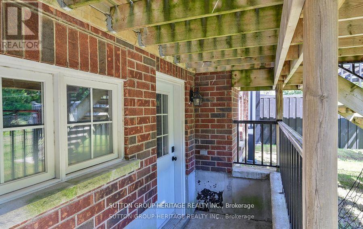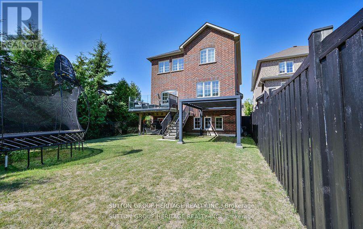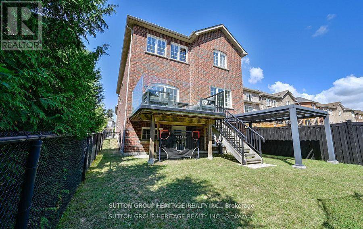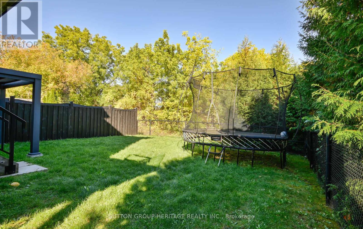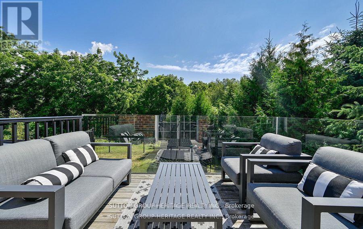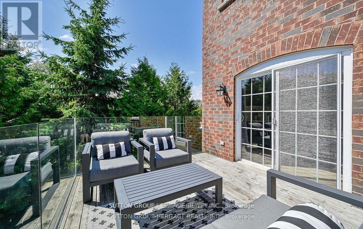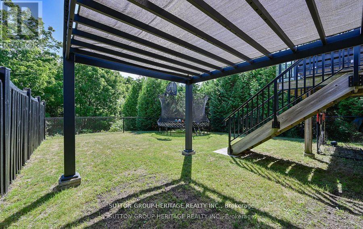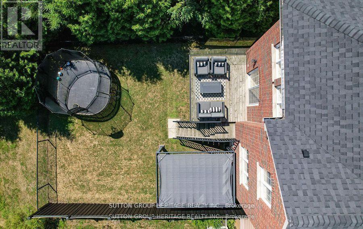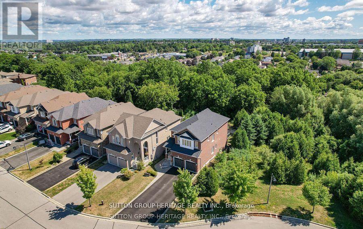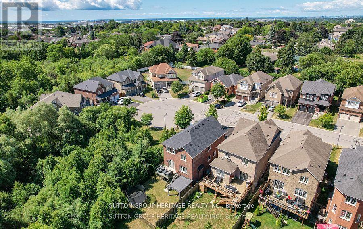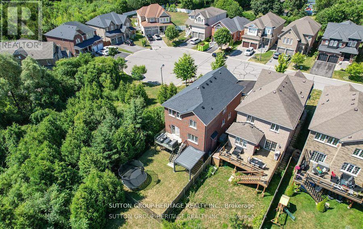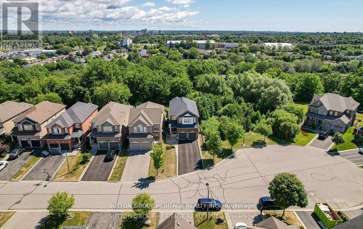30 Bradford Court Whitby, Ontario L1N 0G7
$1,149,000
Rare Greenspace Lot Private & Move-In Ready!Welcome to 30 Bradford Court, a beautifully updated all-brick Luvian home offering the perfect blend of comfort and privacy. Nestled on a quiet cul-de-sac and backing onto protected greenspace, this property provides serene views and a peaceful setting for familiesideal for kids to safely play and explore outdoors.The bright, open-concept layout with 9 ceilings creates a spacious and inviting atmosphere. The walk-out basement offers direct access to the backyardan excellent opportunity for an in-law suite or versatile additional living space.Youll appreciate the many updates, including new roof shingles (2024), modern flooring, an upgraded 2nd-floor laundry room with washer/dryer (2022), interior doors (2022), and elegant crown moulding throughout the main level. Additional features include insulated garage doors (2020) and a glass deck railing (2022) for a sleek touch.Located just minutes from the 401, close to shopping, schools, and all essential amenities, this home offers the best of both worldstranquil living with easy access to everything you need.This home truly shows beautifully and is ready for its next family to move right in and enjoy! (id:24801)
Property Details
| MLS® Number | E12455479 |
| Property Type | Single Family |
| Community Name | Blue Grass Meadows |
| Equipment Type | Water Heater |
| Features | Irregular Lot Size, Backs On Greenbelt |
| Parking Space Total | 6 |
| Rental Equipment Type | Water Heater |
Building
| Bathroom Total | 3 |
| Bedrooms Above Ground | 4 |
| Bedrooms Total | 4 |
| Amenities | Fireplace(s) |
| Appliances | Central Vacuum, Alarm System, Blinds, Dishwasher, Dryer, Garage Door Opener, Stove, Washer, Refrigerator |
| Basement Features | Separate Entrance, Walk Out |
| Basement Type | N/a |
| Construction Style Attachment | Detached |
| Cooling Type | Central Air Conditioning |
| Exterior Finish | Brick |
| Fireplace Present | Yes |
| Flooring Type | Hardwood, Tile, Carpeted |
| Foundation Type | Poured Concrete |
| Half Bath Total | 1 |
| Heating Fuel | Natural Gas |
| Heating Type | Forced Air |
| Stories Total | 2 |
| Size Interior | 2,000 - 2,500 Ft2 |
| Type | House |
| Utility Water | Municipal Water |
Parking
| Attached Garage | |
| Garage |
Land
| Acreage | No |
| Sewer | Sanitary Sewer |
| Size Depth | 135 Ft ,4 In |
| Size Frontage | 39 Ft ,7 In |
| Size Irregular | 39.6 X 135.4 Ft |
| Size Total Text | 39.6 X 135.4 Ft |
Rooms
| Level | Type | Length | Width | Dimensions |
|---|---|---|---|---|
| Second Level | Primary Bedroom | 4.08 m | 4.87 m | 4.08 m x 4.87 m |
| Second Level | Bedroom 2 | 4.08 m | 2.74 m | 4.08 m x 2.74 m |
| Second Level | Bedroom 3 | 3.35 m | 3.78 m | 3.35 m x 3.78 m |
| Second Level | Bedroom 4 | 3.35 m | 3.84 m | 3.35 m x 3.84 m |
| Main Level | Great Room | 3.65 m | 4.57 m | 3.65 m x 4.57 m |
| Main Level | Family Room | 5.12 m | 3.65 m | 5.12 m x 3.65 m |
| Main Level | Kitchen | 3.73 m | 3.05 m | 3.73 m x 3.05 m |
| Main Level | Eating Area | 3.72 m | 3.35 m | 3.72 m x 3.35 m |
Utilities
| Cable | Installed |
| Electricity | Installed |
| Sewer | Installed |
Contact Us
Contact us for more information
Christopher H. Pyke
Salesperson
www.durhamproperties.ca/
www.facebook.com/ChrisPykeTeam
44 Baldwin Street
Whitby, Ontario L1M 1A2
(905) 655-3300
(905) 620-1111
www.suttongroupheritage.ca/


