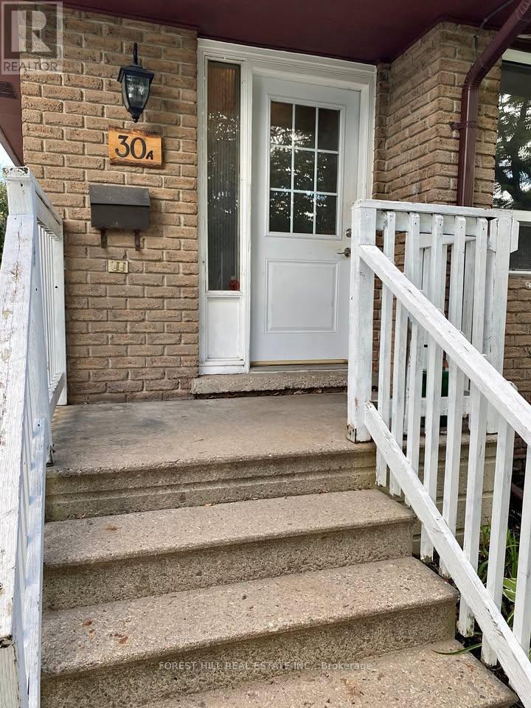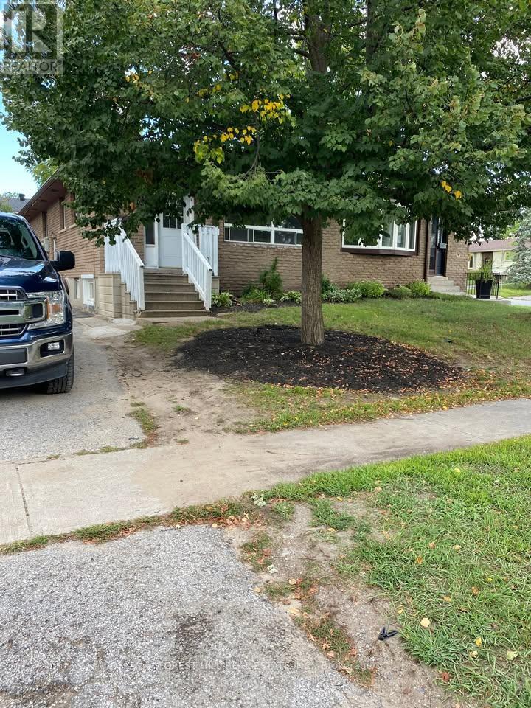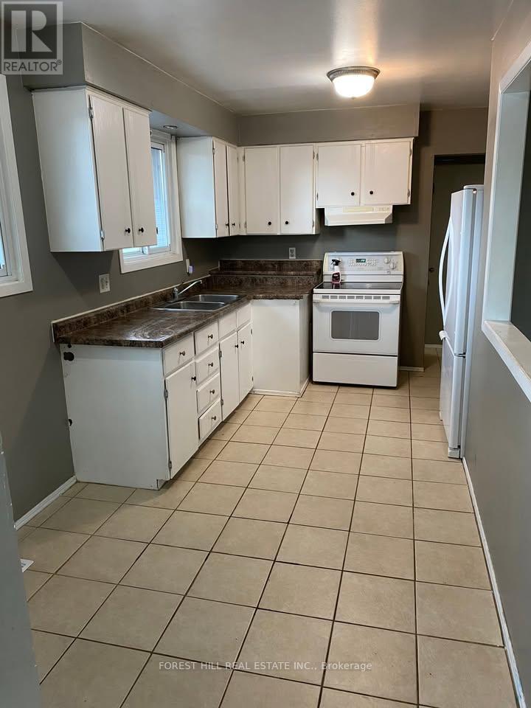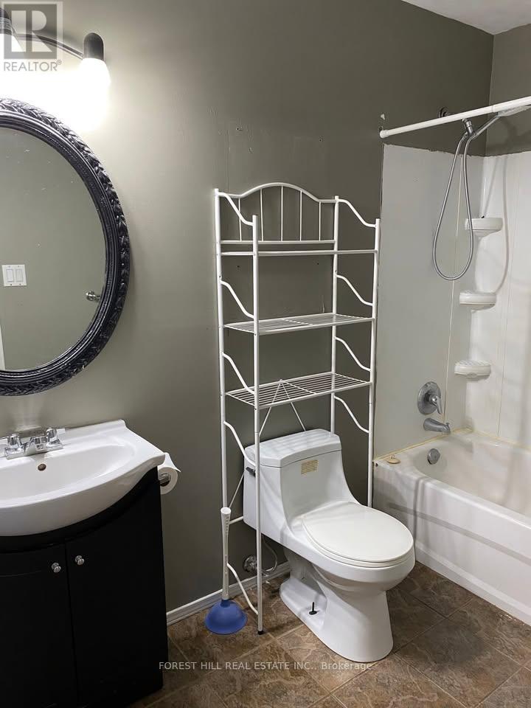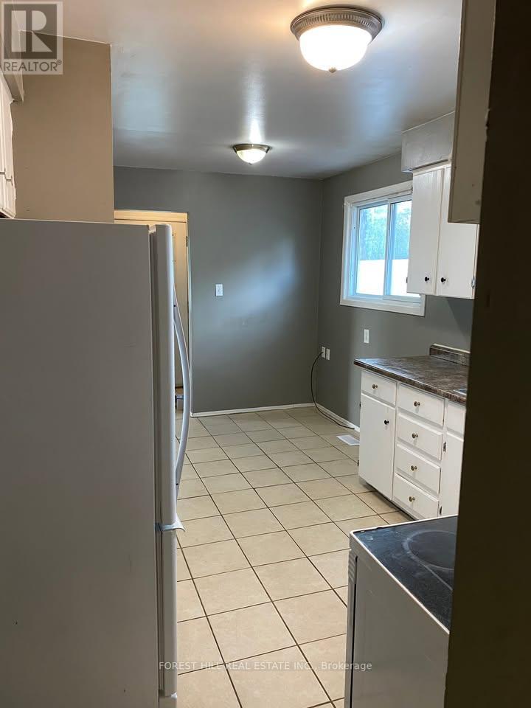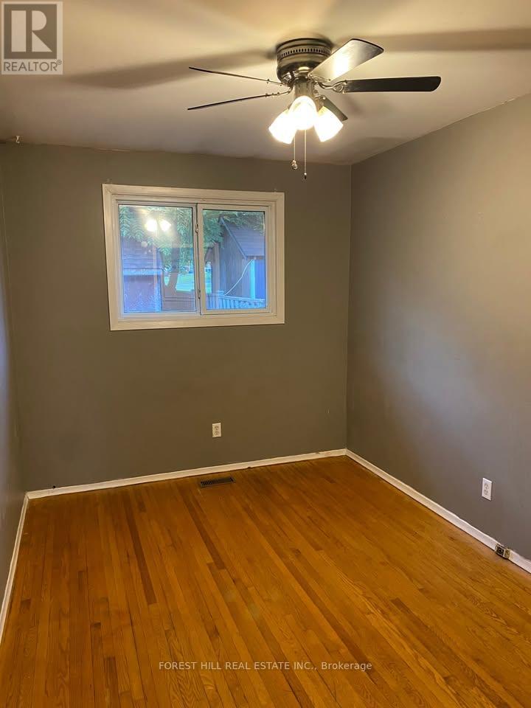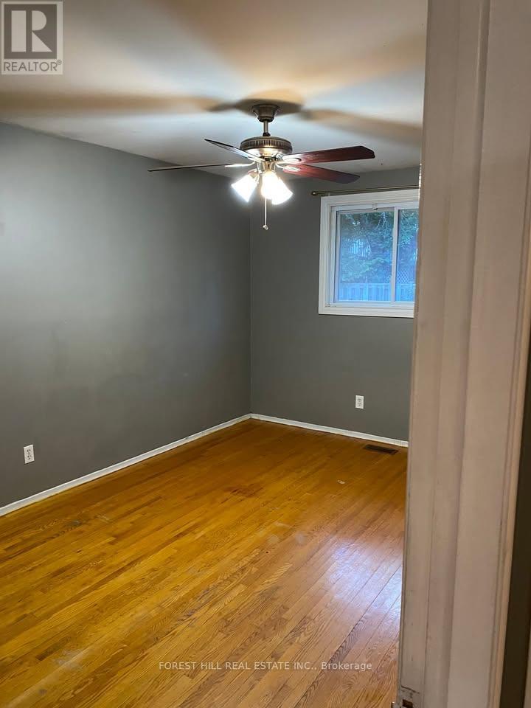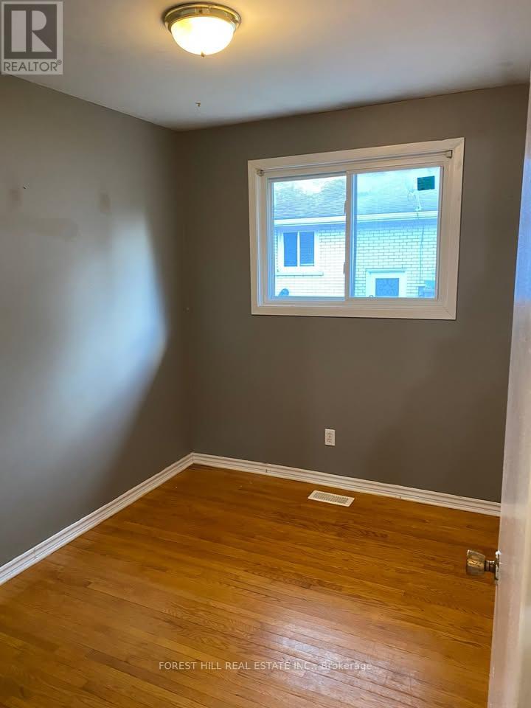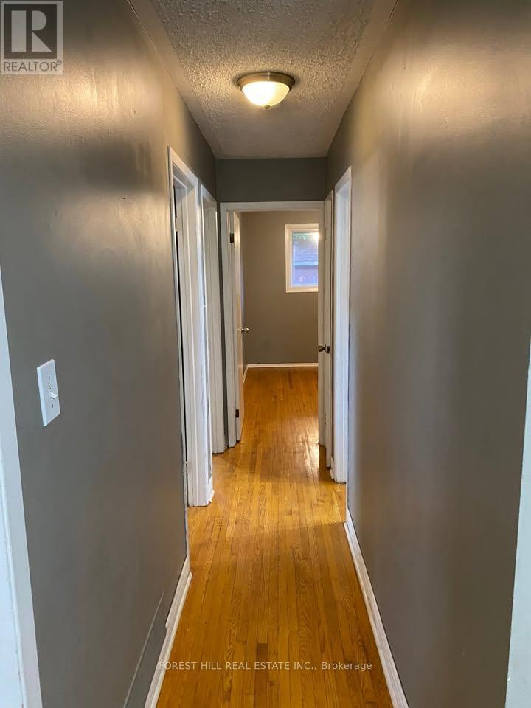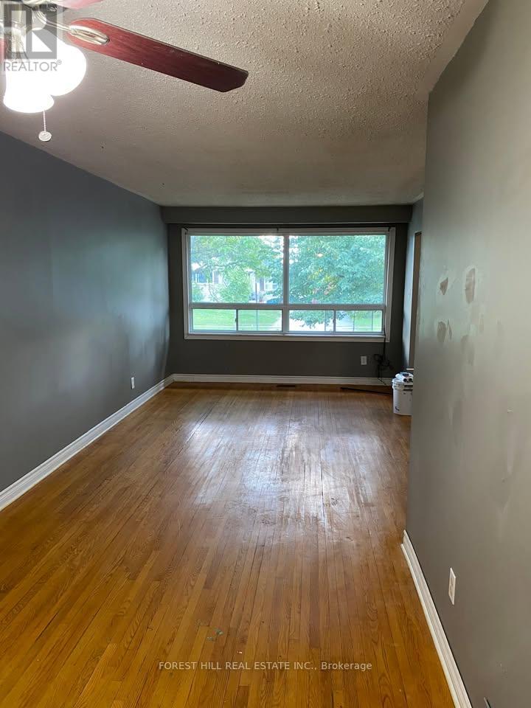30 Bernick Drive Barrie, Ontario L4M 5J5
$599,000
This well-maintained legal duplex offers a turnkey income opportunity with two fully self-contained units, each featuring private laundry and dedicated parking. Both units are currently occupied by excellent tenants with leases secured until March 2026, providing immediate and reliable rental income. The upper level includes three spacious bedrooms, a bright kitchen with dining and living areas, private laundry, and parking for two vehicles. The lower level offers two comfortable bedrooms, a full kitchen and living room, a private side entrance, laundry facilities, and parking for two vehicles. With its legal duplex designation, quality tenants, and steady cash flow, this property provides peace of mind for investors. Whether youre looking to expand your portfolio or secure your first investment property, this duplex checks all the boxes. (id:24801)
Property Details
| MLS® Number | S12421561 |
| Property Type | Single Family |
| Community Name | Grove East |
| Parking Space Total | 4 |
Building
| Bathroom Total | 2 |
| Bedrooms Above Ground | 3 |
| Bedrooms Below Ground | 2 |
| Bedrooms Total | 5 |
| Age | 31 To 50 Years |
| Appliances | Dryer, Two Stoves, Two Washers, Two Refrigerators |
| Architectural Style | Raised Bungalow |
| Basement Features | Apartment In Basement |
| Basement Type | N/a |
| Construction Style Attachment | Semi-detached |
| Cooling Type | Central Air Conditioning |
| Exterior Finish | Brick |
| Flooring Type | Hardwood |
| Foundation Type | Brick |
| Heating Fuel | Natural Gas |
| Heating Type | Forced Air |
| Stories Total | 1 |
| Size Interior | 700 - 1,100 Ft2 |
| Type | House |
| Utility Water | Municipal Water |
Parking
| No Garage |
Land
| Acreage | No |
| Sewer | Sanitary Sewer |
| Size Depth | 105 Ft |
| Size Frontage | 37 Ft ,6 In |
| Size Irregular | 37.5 X 105 Ft |
| Size Total Text | 37.5 X 105 Ft |
Rooms
| Level | Type | Length | Width | Dimensions |
|---|---|---|---|---|
| Basement | Kitchen | 2.9 m | 2.66 m | 2.9 m x 2.66 m |
| Basement | Bedroom | 3.5 m | 2.74 m | 3.5 m x 2.74 m |
| Basement | Bedroom | 3.5 m | 2.74 m | 3.5 m x 2.74 m |
| Basement | Bedroom | 2.97 m | 2.77 m | 2.97 m x 2.77 m |
| Main Level | Living Room | 7.93 m | 3.3 m | 7.93 m x 3.3 m |
| Main Level | Kitchen | 4.9 m | 3 m | 4.9 m x 3 m |
| Main Level | Primary Bedroom | 4.88 m | 3 m | 4.88 m x 3 m |
| Main Level | Bedroom 2 | 3.74 m | 2.6 m | 3.74 m x 2.6 m |
| Main Level | Bedroom 3 | 2.95 m | 2.4 m | 2.95 m x 2.4 m |
https://www.realtor.ca/real-estate/28901777/30-bernick-drive-barrie-grove-east-grove-east
Contact Us
Contact us for more information
Jenn Stergios
Salesperson
9001 Dufferin St Unit A9
Thornhill, Ontario L4J 0H7
(905) 695-6195
(905) 695-6194


