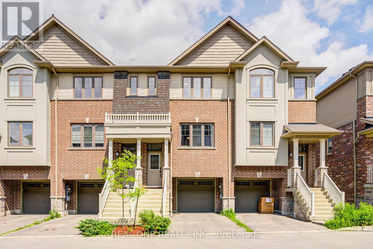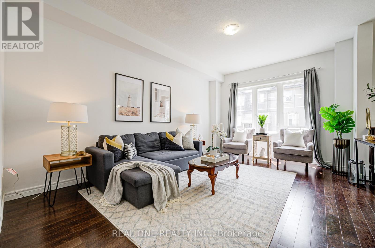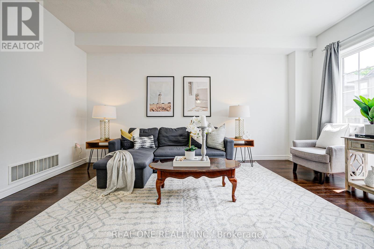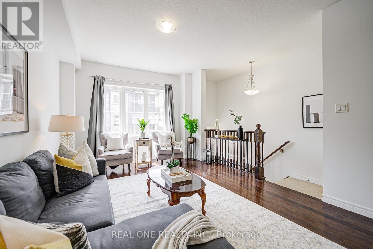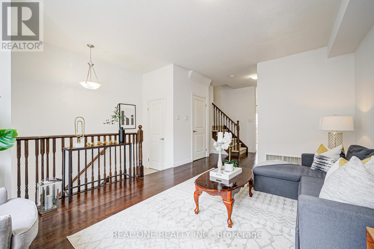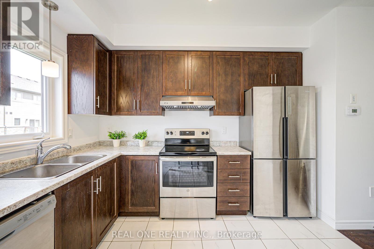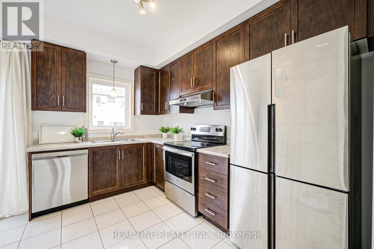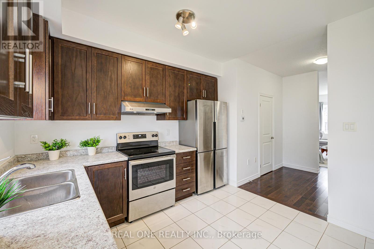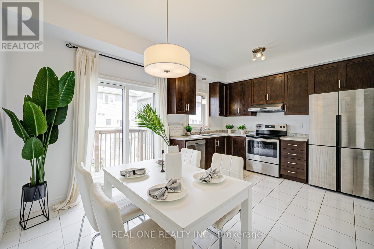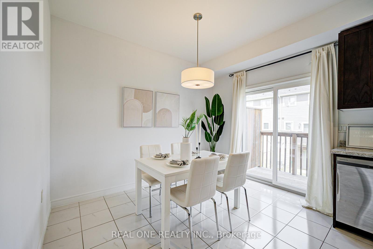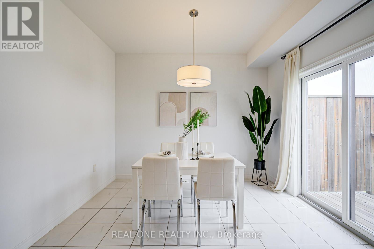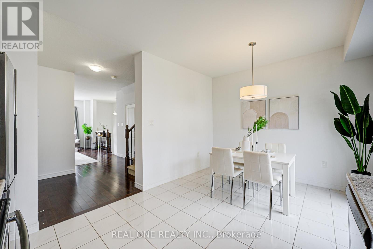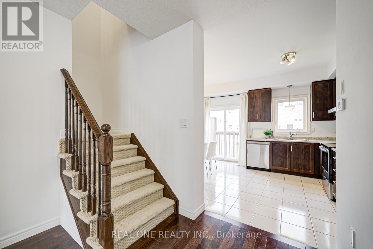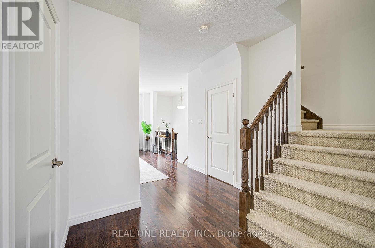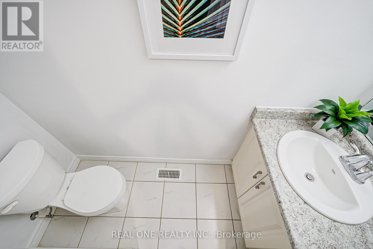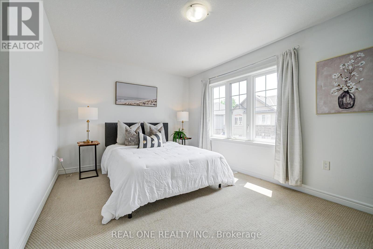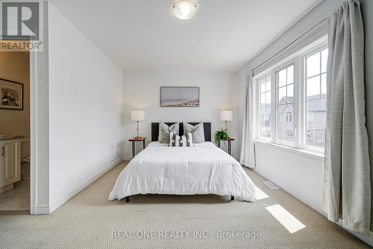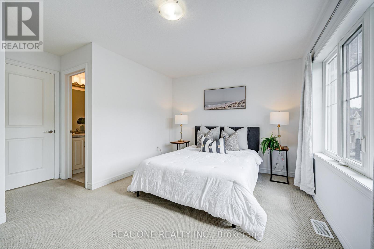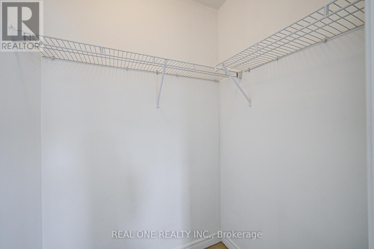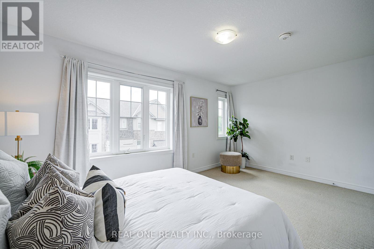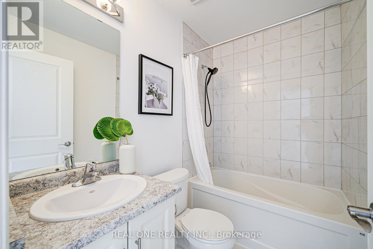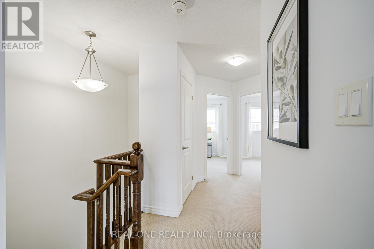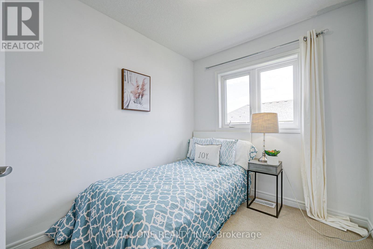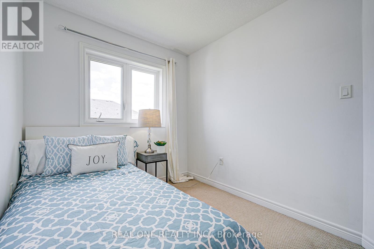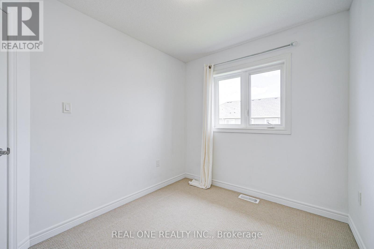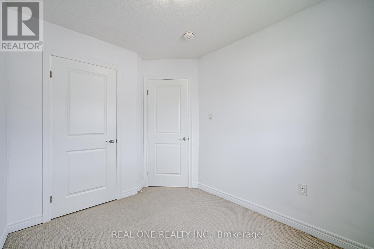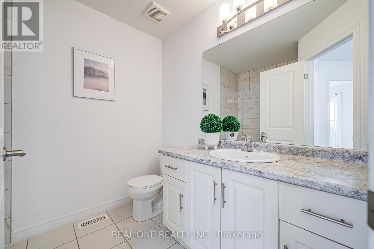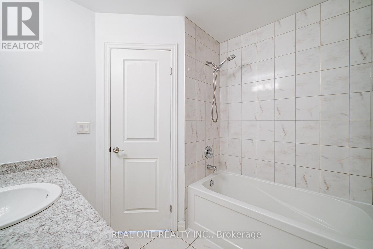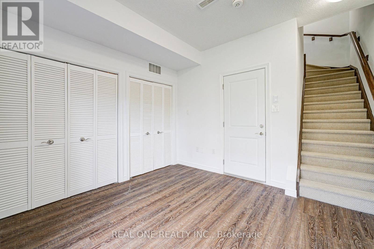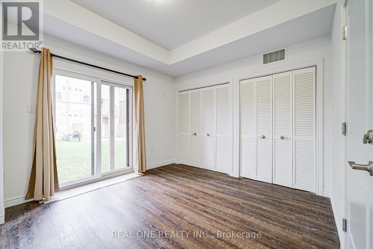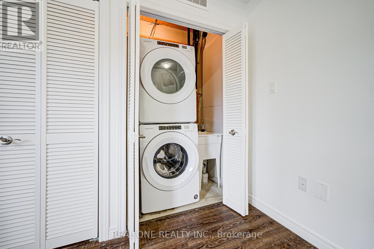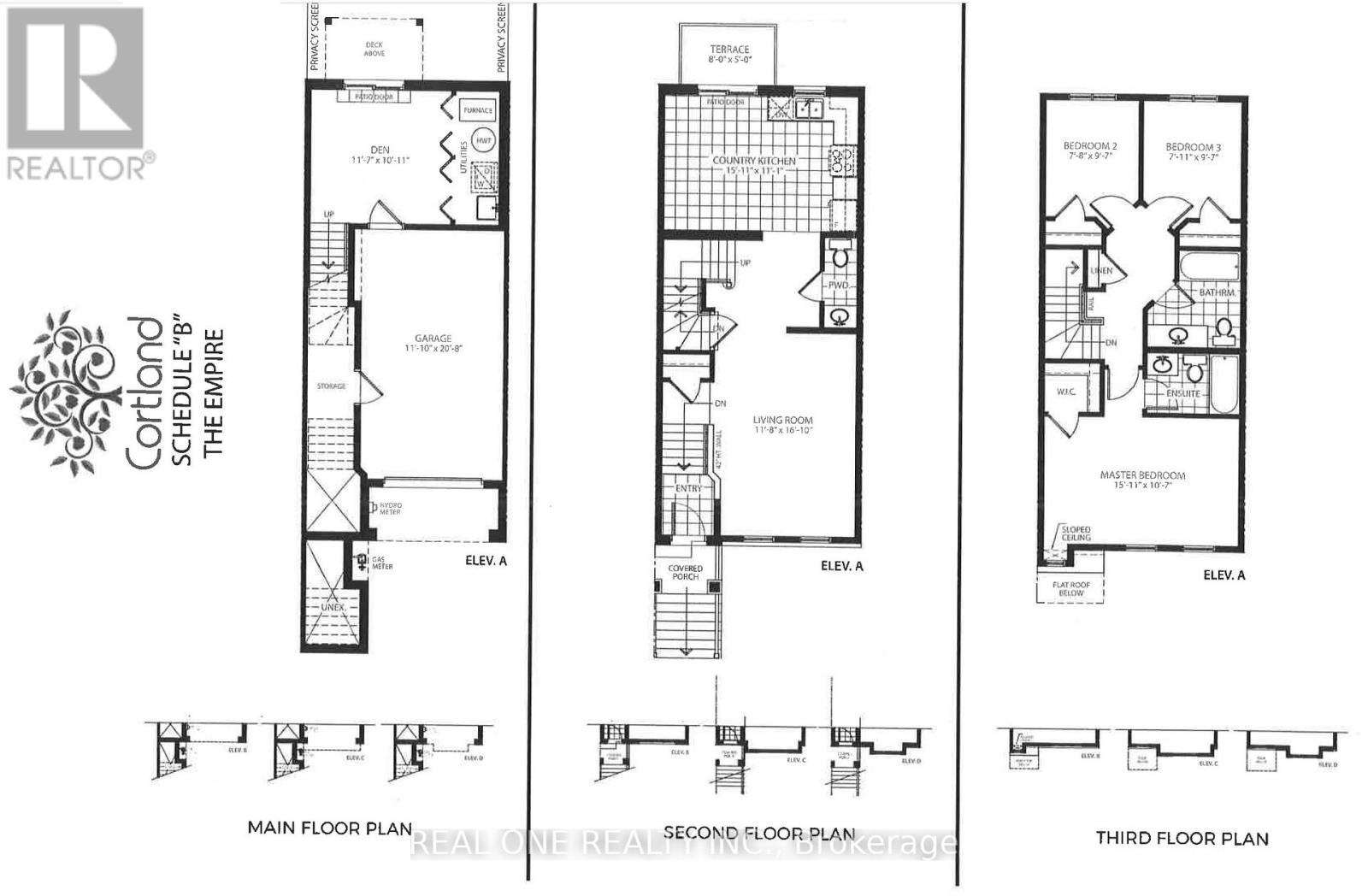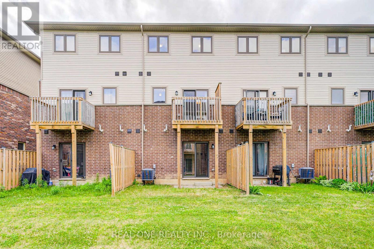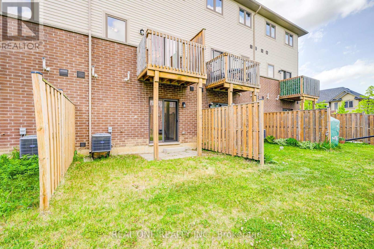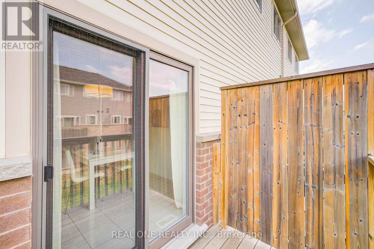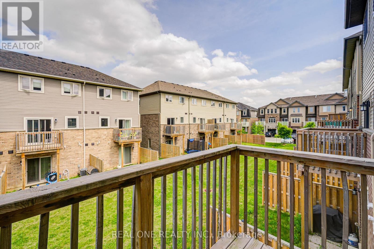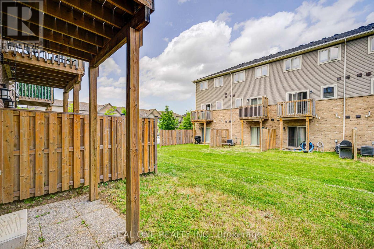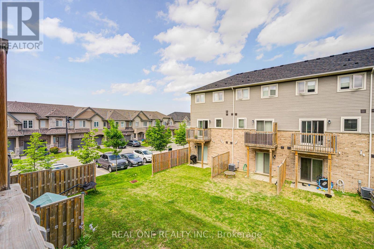30 Barley Lane Hamilton, Ontario L9K 0K1
$689,900
Welcome to this beautiful 3-bedroom, 2.5-bathroom freehold townhome built by Marz Homes, ideally located in the highly desirable Ancaster Meadowlands community. Spanning three levels, this sun-filled west-facing home features 9 ft ceiling, an open-concept living area w/ abundant natural light, contemporary eat-in kitchen with dark stained hardwood cabinets, stainless steel appliances, and a spacious dining room with walkout to a private balcony-perfect for enjoying your morning coffee.The primary suite offers a luxurious 4-piece ensuite and a generous walk-in closet. Two additional bedrooms share a well-appointed 4-piece bathroom. The ground-level walkout basement includes a versatile den ideal for a home office or children's playroom with direct access to the backyard.Enjoy the convenience of walking to Tiffany Hills Elementary School, a nearby neighborhood park, and being just minutes from Costco, shopping plazas, highways, and McMaster University.Low monthly road fee: $89. (id:24801)
Property Details
| MLS® Number | X12390200 |
| Property Type | Single Family |
| Community Name | Meadowlands |
| Equipment Type | Water Heater |
| Parking Space Total | 2 |
| Rental Equipment Type | Water Heater |
Building
| Bathroom Total | 3 |
| Bedrooms Above Ground | 3 |
| Bedrooms Total | 3 |
| Appliances | Stove, Refrigerator |
| Basement Development | Finished |
| Basement Type | N/a (finished) |
| Construction Style Attachment | Attached |
| Cooling Type | Central Air Conditioning |
| Exterior Finish | Brick, Stucco |
| Foundation Type | Poured Concrete |
| Half Bath Total | 1 |
| Heating Fuel | Natural Gas |
| Heating Type | Forced Air |
| Stories Total | 3 |
| Size Interior | 1,500 - 2,000 Ft2 |
| Type | Row / Townhouse |
| Utility Water | Municipal Water |
Parking
| Attached Garage | |
| Garage |
Land
| Acreage | No |
| Sewer | Sanitary Sewer |
| Size Depth | 82 Ft ,1 In |
| Size Frontage | 17 Ft |
| Size Irregular | 17 X 82.1 Ft |
| Size Total Text | 17 X 82.1 Ft|under 1/2 Acre |
Rooms
| Level | Type | Length | Width | Dimensions |
|---|---|---|---|---|
| Second Level | Primary Bedroom | 4.61 m | 3.26 m | 4.61 m x 3.26 m |
| Second Level | Bedroom | 2.96 m | 2.17 m | 2.96 m x 2.17 m |
| Second Level | Bedroom | 2.96 m | 2.38 m | 2.96 m x 2.38 m |
| Lower Level | Den | 3.57 m | 3.08 m | 3.57 m x 3.08 m |
| Main Level | Living Room | 4.91 m | 3.6 m | 4.91 m x 3.6 m |
| Main Level | Dining Room | 3.38 m | 2.59 m | 3.38 m x 2.59 m |
| Main Level | Kitchen | 3.38 m | 2.29 m | 3.38 m x 2.29 m |
https://www.realtor.ca/real-estate/28833706/30-barley-lane-hamilton-meadowlands-meadowlands
Contact Us
Contact us for more information
Cherry Yang
Broker
ca.linkedin.com/in/cherryrealestate
15 Wertheim Court Unit 302
Richmond Hill, Ontario L4B 3H7
(905) 597-8511
(905) 597-8519


