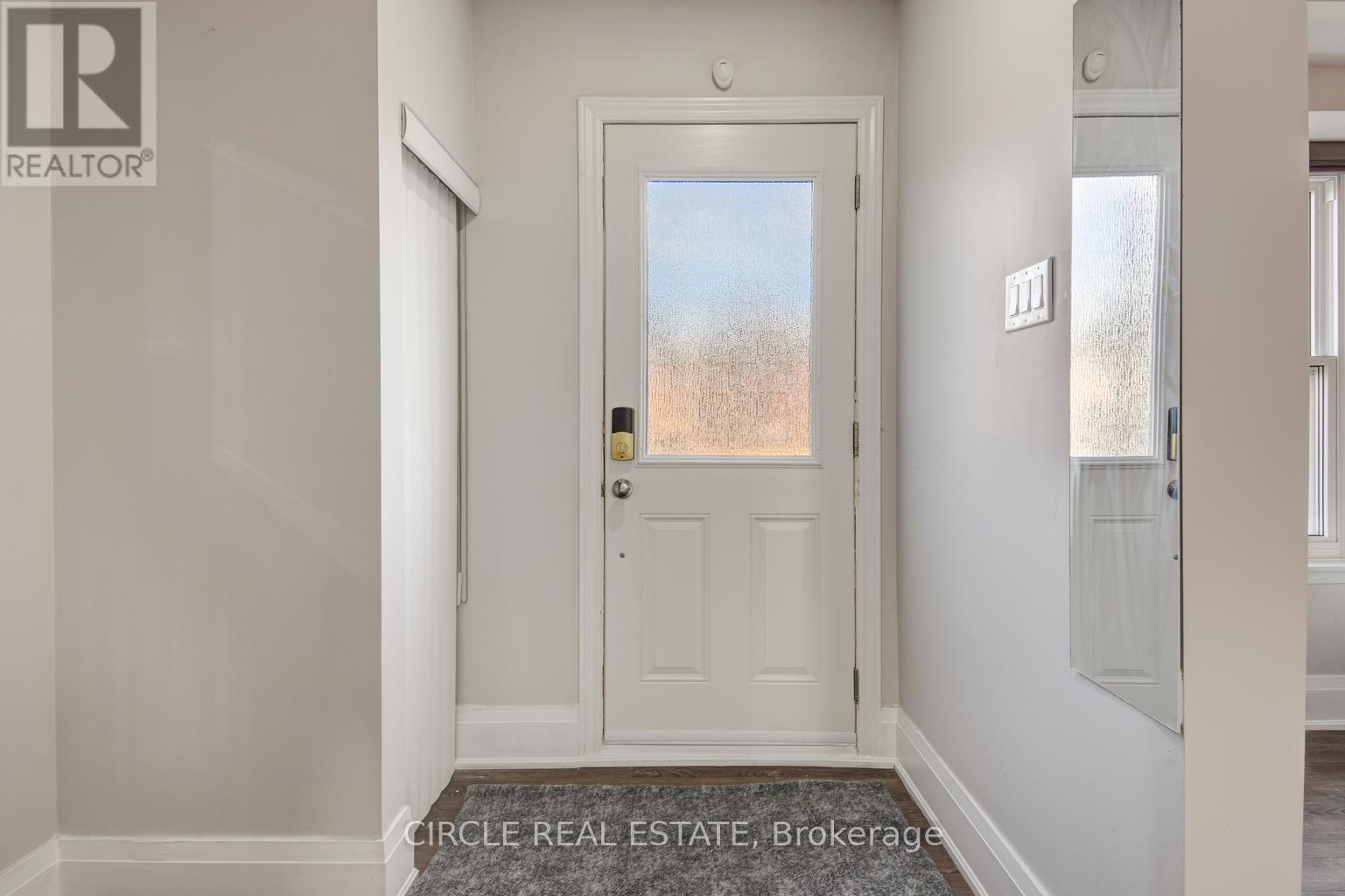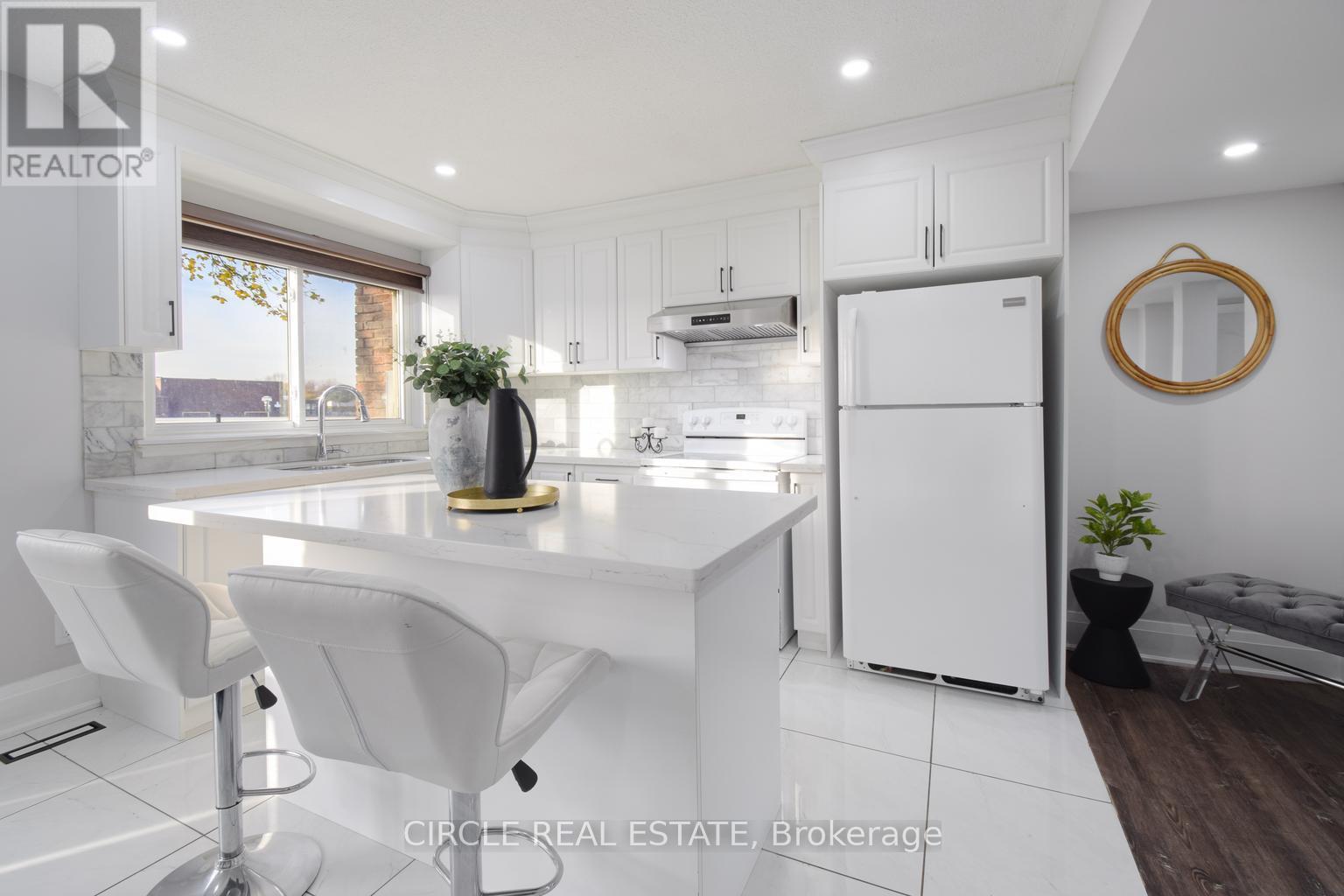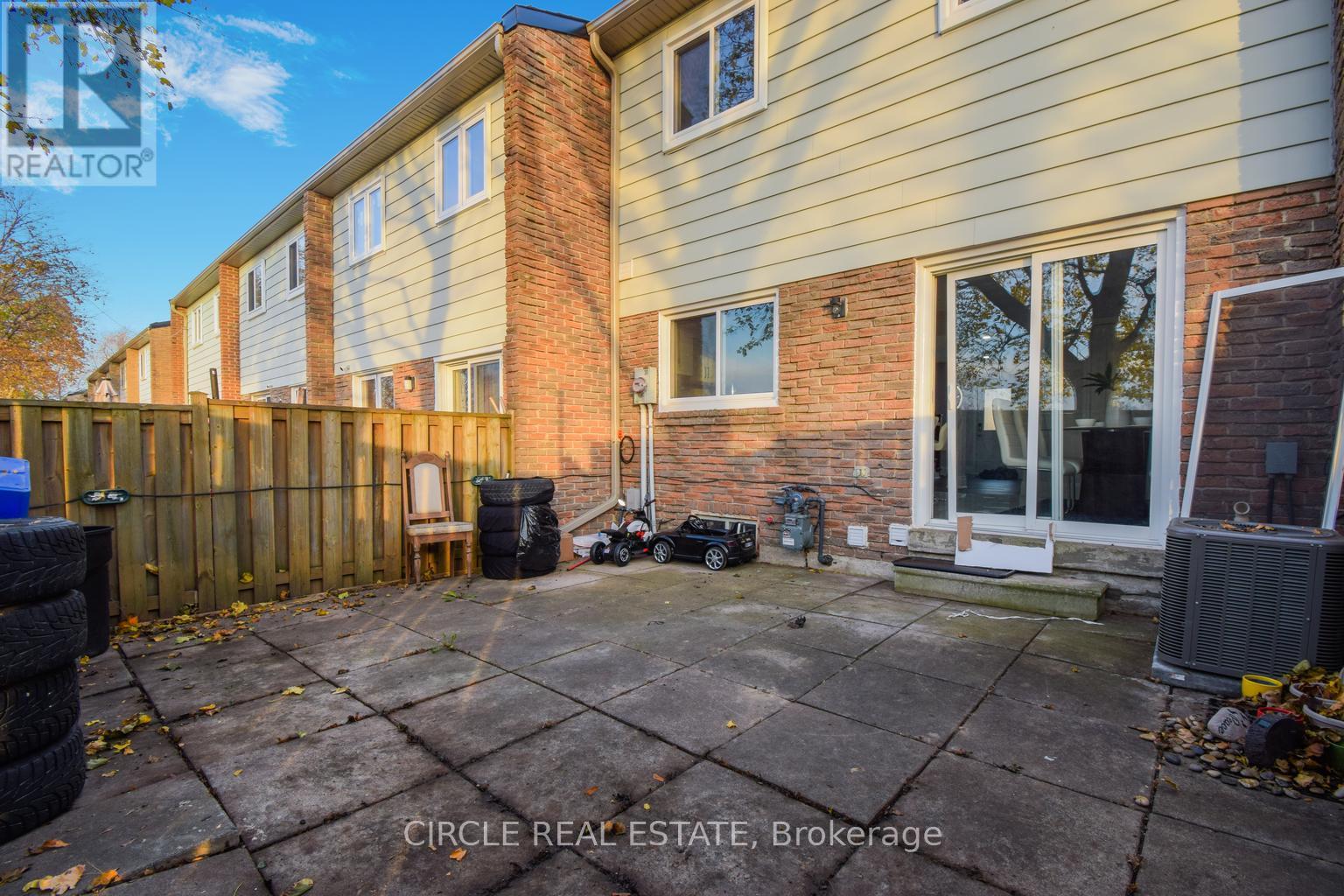30 - 900 Central Park Drive Brampton, Ontario L6S 3J6
$649,000Maintenance, Water, Cable TV, Insurance, Parking
$641.71 Monthly
Maintenance, Water, Cable TV, Insurance, Parking
$641.71 MonthlyWelcome to your Perfect First Home. This delightful 3+1 bed, 3 bath townhouse with a finished basement is the perfect blend of modern style and comfort. Recently upgraded with a modern kitchen & 3 full bathrooms, a brand-new patio door. fully renovated & upgraded from top to bottom also featuring a one-bedroom basement with kitchen, this property offers a cozy and contemporary ambiance. Enjoy the convenience of a prime location, just minutes away from Bramalea City Centre, HWY 410, schools, Chinguacousy Park & more. This unit boasts a private yard with no house on the back,making it an ideal space for relaxation and entertaining.Your worries are minimized with an enclosed maintenance package that covers water, cable TV, internet,common elements, swimming pool,child playground, and even building insurance(including roof,windows,and wall maintenance fee **EXTRAS** List of Upgrades: Electric Panel and all Fixtures Upgraded in 2022, Kitchen Is Fully Upgraded In 2022, A/C and window Coverings In 2022, Staircase 2022, Basement & All 3 Washrooms In 2022. Windows, Patio Door & Main Door 2022.Turn-Key Home. (id:24801)
Property Details
| MLS® Number | W9283712 |
| Property Type | Single Family |
| Community Name | Northgate |
| Community Features | Pets Not Allowed |
| Parking Space Total | 1 |
Building
| Bathroom Total | 3 |
| Bedrooms Above Ground | 3 |
| Bedrooms Below Ground | 1 |
| Bedrooms Total | 4 |
| Basement Development | Finished |
| Basement Type | N/a (finished) |
| Cooling Type | Central Air Conditioning |
| Exterior Finish | Aluminum Siding, Brick |
| Heating Fuel | Natural Gas |
| Heating Type | Forced Air |
| Stories Total | 2 |
| Size Interior | 1,200 - 1,399 Ft2 |
| Type | Row / Townhouse |
Land
| Acreage | No |
Rooms
| Level | Type | Length | Width | Dimensions |
|---|---|---|---|---|
| Second Level | Primary Bedroom | 4.6 m | 2 m | 4.6 m x 2 m |
| Second Level | Bathroom | 3.68 m | 2.46 m | 3.68 m x 2.46 m |
| Main Level | Kitchen | 5.57 m | 2.4 m | 5.57 m x 2.4 m |
| Main Level | Dining Room | 3.08 m | 2.43 m | 3.08 m x 2.43 m |
| Main Level | Living Room | 4.38 m | 3 m | 4.38 m x 3 m |
https://www.realtor.ca/real-estate/27345292/30-900-central-park-drive-brampton-northgate-northgate
Contact Us
Contact us for more information
Simranjit Sandhu
Salesperson
201 County Court Unit 401
Brampton, Ontario L6W 4L2
(905) 324-7777
(905) 324-7777
HTTP://www.circlerealestate.ca






































