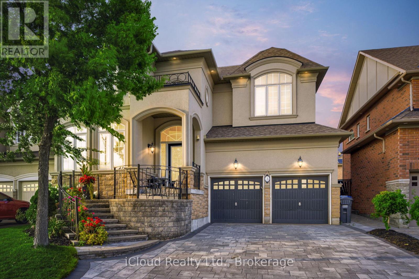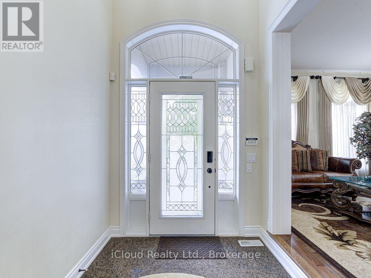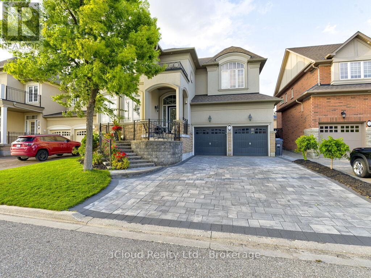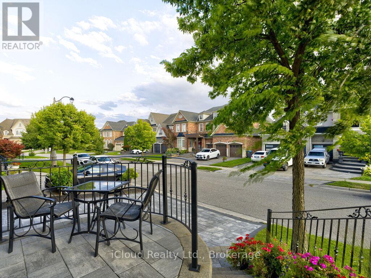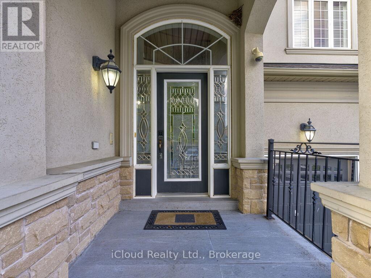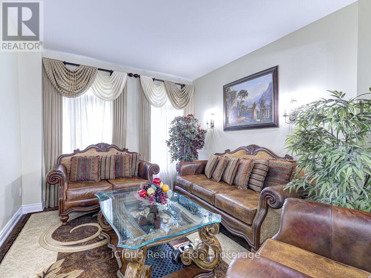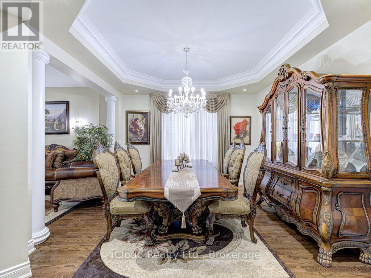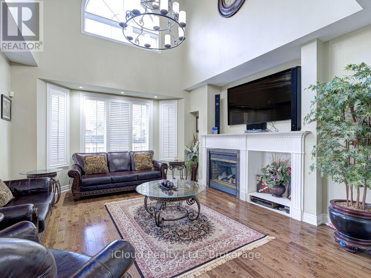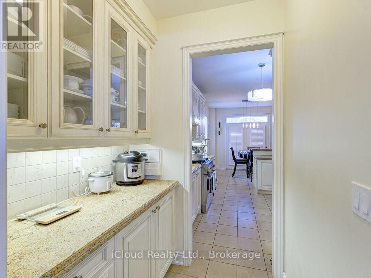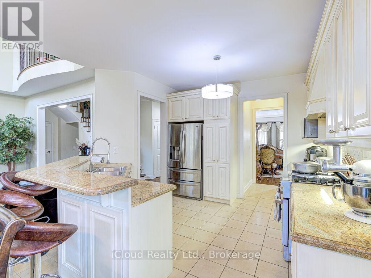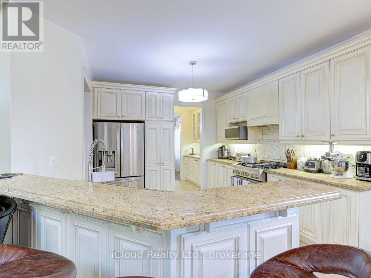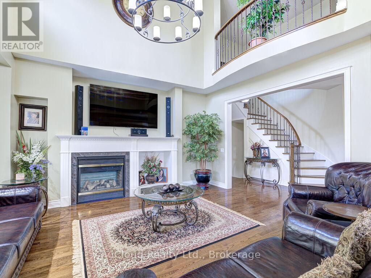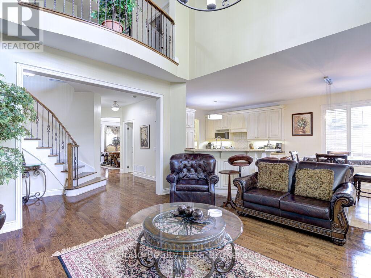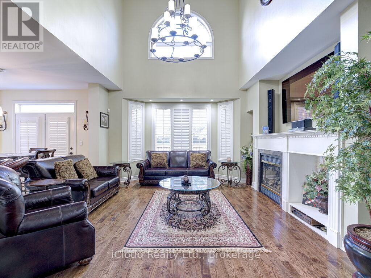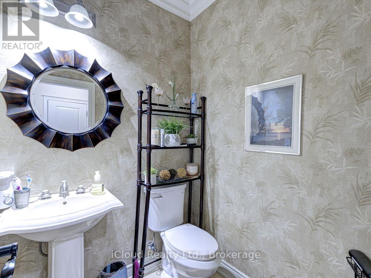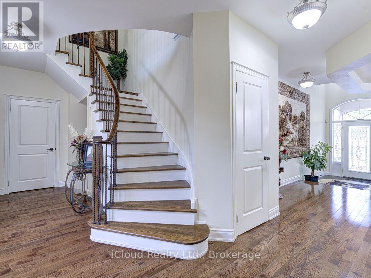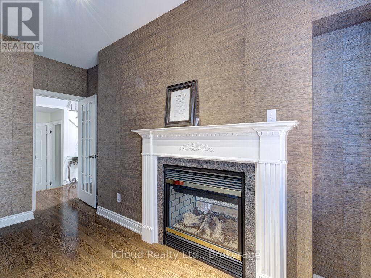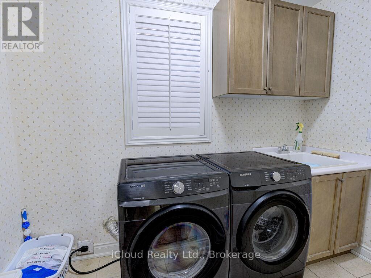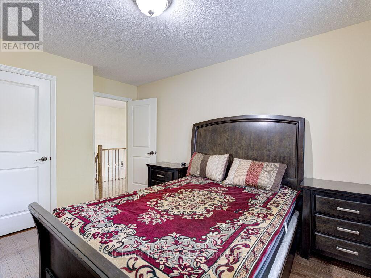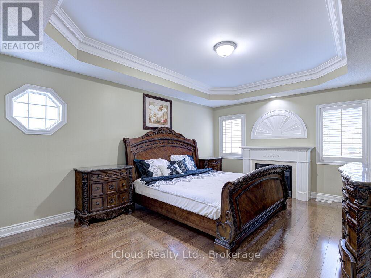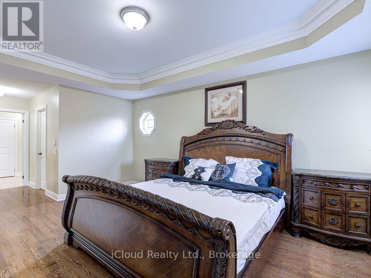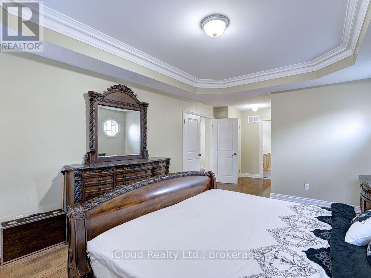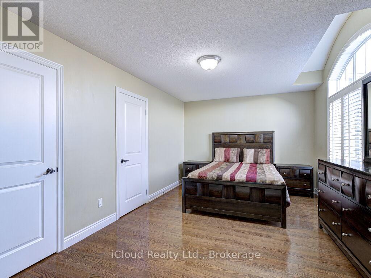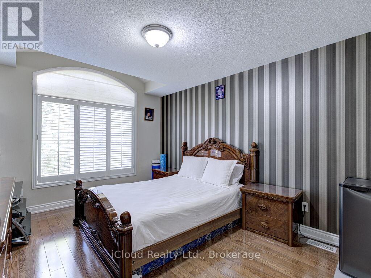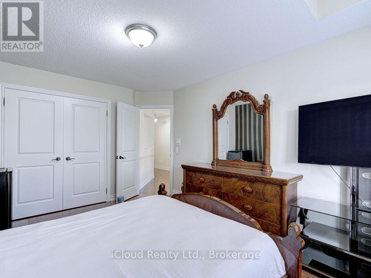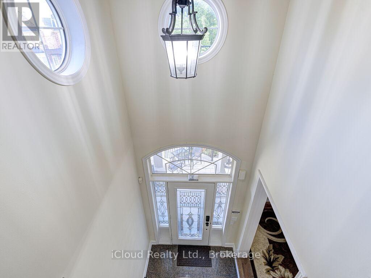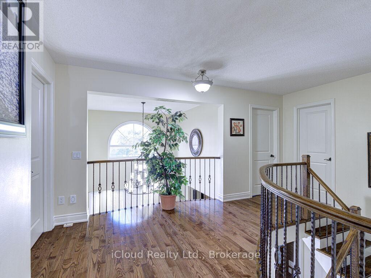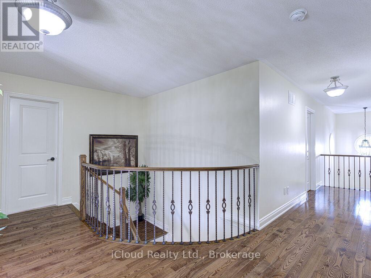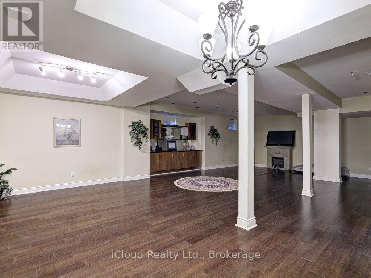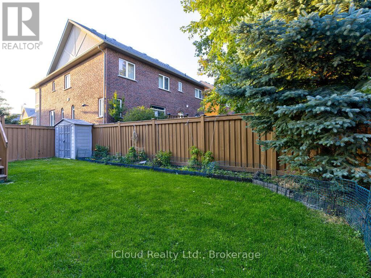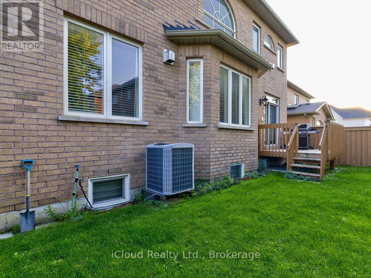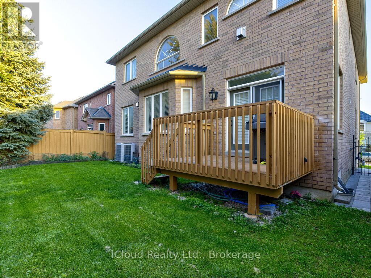3 Vissini Way Brampton, Ontario L6P 2W2
5 Bedroom
4 Bathroom
3,000 - 3,500 ft2
Fireplace
Central Air Conditioning
Forced Air
$1,799,000
Spectacular Builder's Model Home In Prime Riverstone Community. Newly upgraded Prof. Landscaped Driveway & Front Entrance, All Interlock. Open To Above, Gleaming Hardwood Flrs.Rod Iron Railing, Loaded Kitchen W/Granite Counter, Backsplash, brand new Gas Stove, Extended Pantry Cabinets, Servery, W/O To Deck, Coffered Ceiling In Dining & In Master Br. Exterior Potlights, Upgraded Front Door, Sprinkler system installed, Prof.Finished Bsmt With 9'Ceiling, Door To Garage. (id:24801)
Property Details
| MLS® Number | W12398811 |
| Property Type | Single Family |
| Community Name | Bram East |
| Parking Space Total | 6 |
Building
| Bathroom Total | 4 |
| Bedrooms Above Ground | 4 |
| Bedrooms Below Ground | 1 |
| Bedrooms Total | 5 |
| Appliances | Central Vacuum, Dryer, Intercom, Stove, Washer, Window Coverings, Refrigerator |
| Basement Development | Finished |
| Basement Type | N/a (finished) |
| Construction Style Attachment | Detached |
| Cooling Type | Central Air Conditioning |
| Exterior Finish | Brick, Stucco |
| Fireplace Present | Yes |
| Foundation Type | Brick |
| Half Bath Total | 1 |
| Heating Fuel | Natural Gas |
| Heating Type | Forced Air |
| Stories Total | 2 |
| Size Interior | 3,000 - 3,500 Ft2 |
| Type | House |
| Utility Water | Municipal Water |
Parking
| Garage |
Land
| Acreage | No |
| Sewer | Sanitary Sewer |
| Size Depth | 90 Ft ,2 In |
| Size Frontage | 45 Ft |
| Size Irregular | 45 X 90.2 Ft |
| Size Total Text | 45 X 90.2 Ft |
Rooms
| Level | Type | Length | Width | Dimensions |
|---|---|---|---|---|
| Second Level | Primary Bedroom | 5.18 m | 3.81 m | 5.18 m x 3.81 m |
| Second Level | Bedroom 2 | 3.66 m | 3.2 m | 3.66 m x 3.2 m |
| Second Level | Bedroom 3 | 4.27 m | 4.24 m | 4.27 m x 4.24 m |
| Second Level | Bedroom 4 | 4.39 m | 3.45 m | 4.39 m x 3.45 m |
| Basement | Recreational, Games Room | 10.31 m | 5.78 m | 10.31 m x 5.78 m |
| Basement | Bedroom | 4.97 m | 3.19 m | 4.97 m x 3.19 m |
| Main Level | Kitchen | 3.35 m | 3.35 m | 3.35 m x 3.35 m |
| Main Level | Eating Area | 3.46 m | 3.05 m | 3.46 m x 3.05 m |
| Main Level | Living Room | 3.66 m | 3.35 m | 3.66 m x 3.35 m |
| Main Level | Dining Room | 4.17 m | 3.36 m | 4.17 m x 3.36 m |
| Main Level | Family Room | 4.98 m | 4.32 m | 4.98 m x 4.32 m |
| Main Level | Den | 3.96 m | 2.75 m | 3.96 m x 2.75 m |
https://www.realtor.ca/real-estate/28852597/3-vissini-way-brampton-bram-east-bram-east
Contact Us
Contact us for more information
Sweety Amir
Salesperson
Icloud Realty Ltd.
30 Eglinton Ave West Unit C12
Mississauga, Ontario L5R 3E7
30 Eglinton Ave West Unit C12
Mississauga, Ontario L5R 3E7
(905) 507-4776
(905) 507-4779


